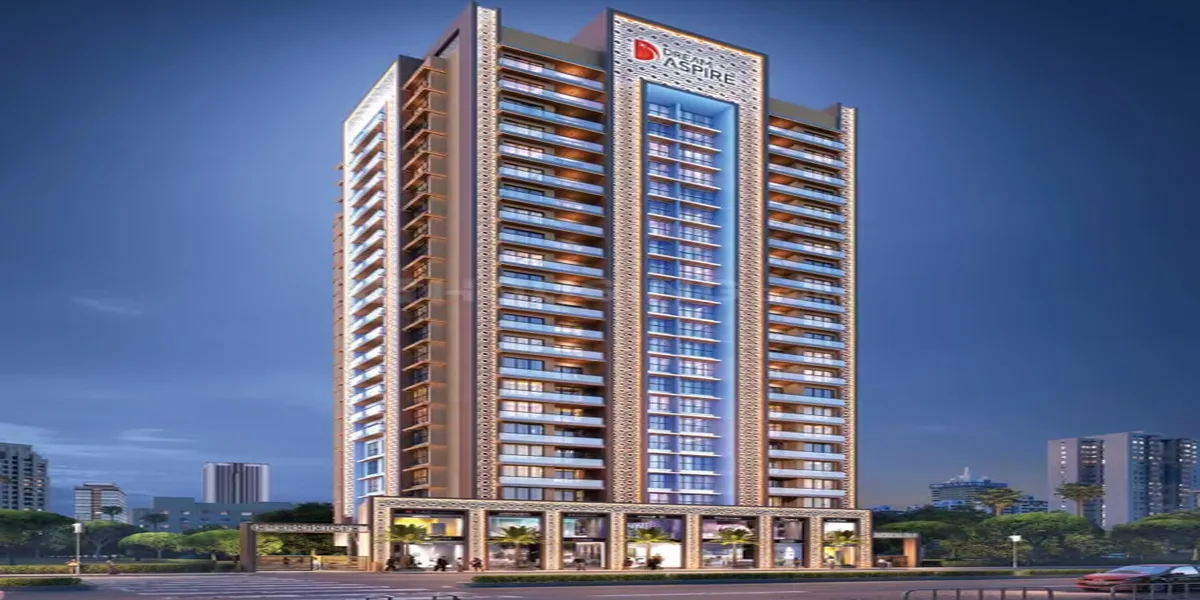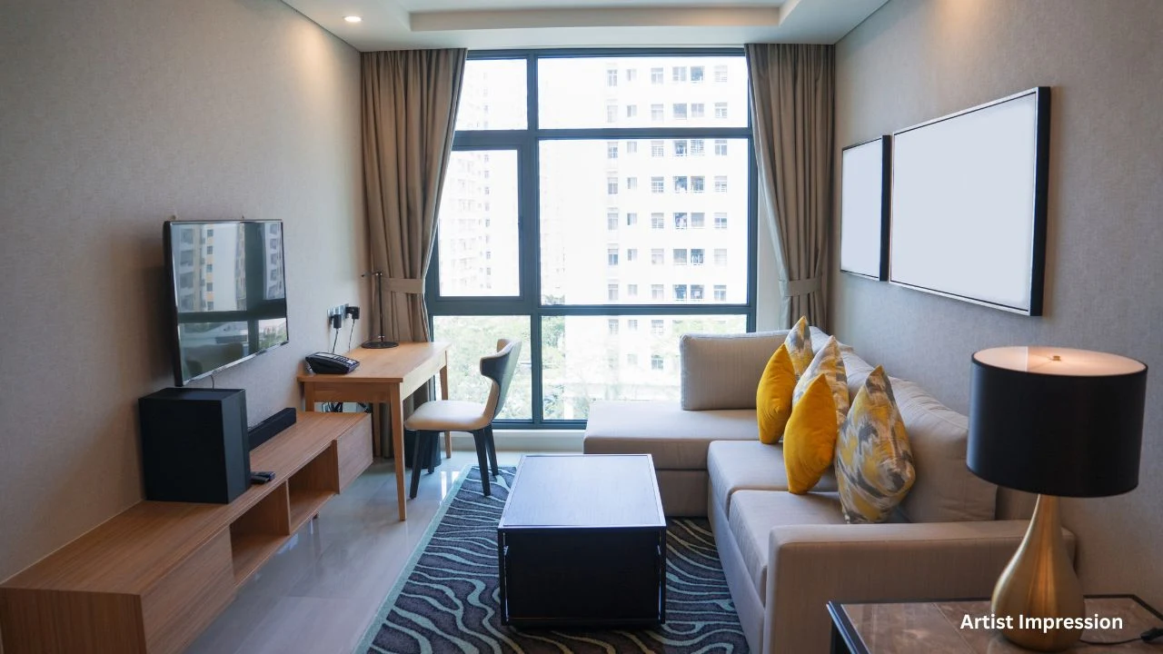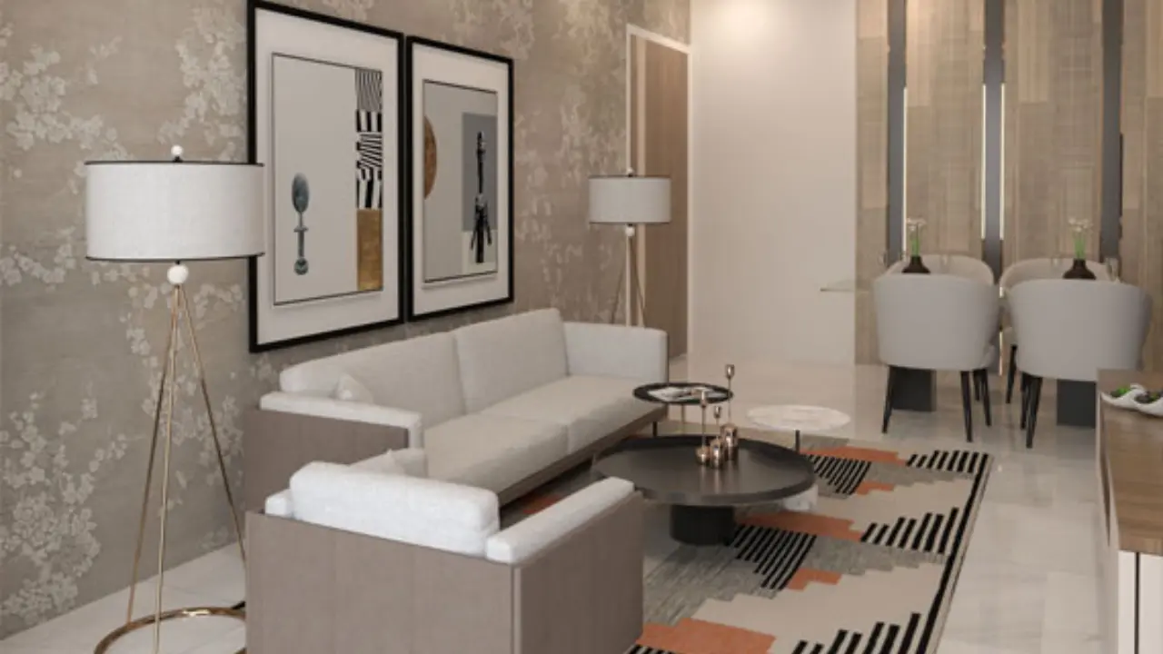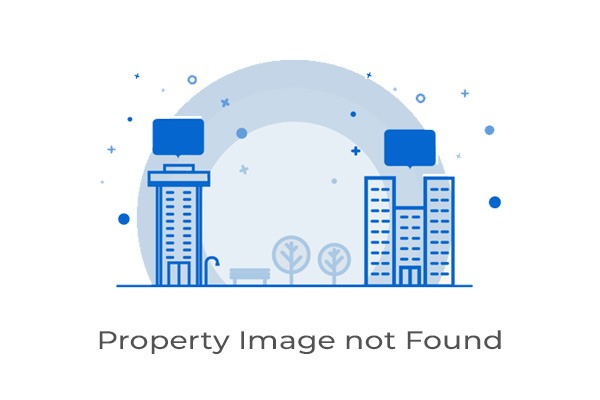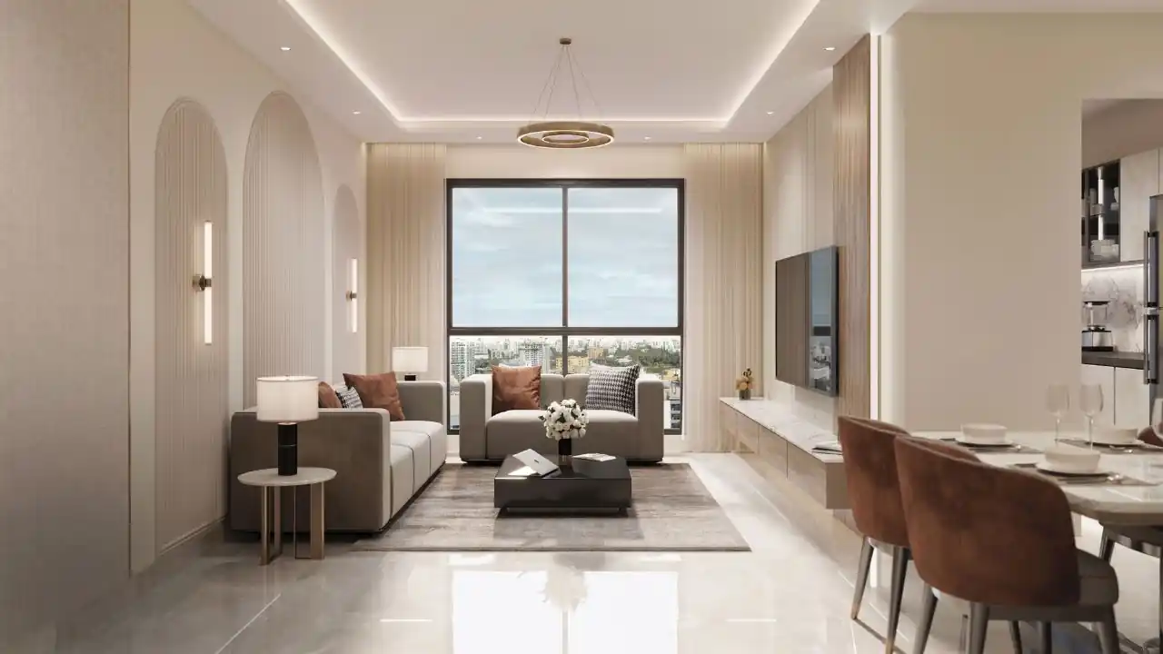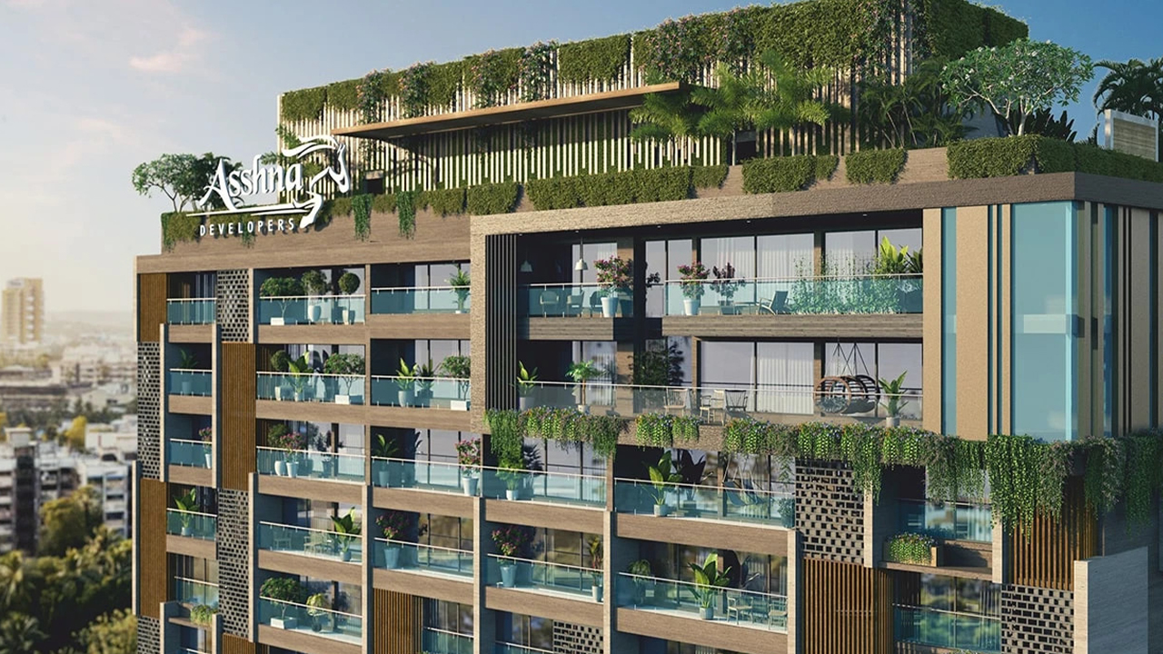Dream Aspire
By Dream India Group
Oshiwara, Andheri West, Mumbai
- Configuration
1,2,3 BHK Apartment - Carpet Area
429 sq.ft. - 1172 sq. ft.
About Dream Aspire
Overview
Key Highlights
- Vastu Compliance Flats
- 22 Storey High Rise Tower
- Beautiful Scenic Views
- Metro Station 1 Min Away
- Schools & Colleges 1 Mins Drive
- Infinity Mall 5 Mins Away
- Supermarket at Walking Distance
- Robotics Car Parking Space
- D-Mart at a Walking Distance
Introduction
Dream Aspire is a premium residential tower strategically located in the heart of Oshiwara, Andheri West, Mumbai. Developed by the renowned Dream India Group, this project is a testament to modern luxury living. Architectural Marvel: Rising to 22 floors, Dream Aspire is a striking architectural marvel that
read moredominates the skyline. The building features a contemporary design, emphasizing sleek lines and maximum utilization of space. The tower is divided into two wings, each offering a unique perspective of the city. Luxurious Living: This project comprises a mix of thoughtfully designed 1 BHK and 2 BHK apartments, meticulously crafted to offer residents the highest level of comfort and sophistication. Premium finishes, ample natural light, and intelligent layouts are the hallmarks of these homes. World-Class Amenities: Dream Aspire goes beyond providing luxurious living spaces. It offers many world-class amenities to cater to the diverse needs of its residents. From a crystal blue swimming pool with a party deck to a fully equipped gym with a juice bar, the tower boasts a range of recreational and wellness facilities. The "Glam Club" and "Sky Life" indulgences, including a skywalk, elevate the living experience to new heights. Prime Location: Nestled in Oshiwara, Dream Aspire enjoys excellent connectivity to various parts of Mumbai. The Oshiwara Metro Station is within walking distance, making commuting a breeze. Additionally, the project is near shopping malls, educational institutions, healthcare facilities, and entertainment hubs. A Lifestyle of Excellence: Dream Aspire is more than just a residential address; it's a lifestyle statement. The project offers a perfect blend of luxury, convenience, and community living. It's a place where residents can unwind, relax, and enjoy the finer things in life. With its prime location, world-class amenities, and impeccable design, Dream Aspire is poised to become a landmark in the coveted Oshiwara neighbourhood.
read lessDownload Brochure
 Receive a digital copy of
Receive a digital copy of Dream Aspire brochure
Pricing of Dream Aspire
Pricing & Unit Plans
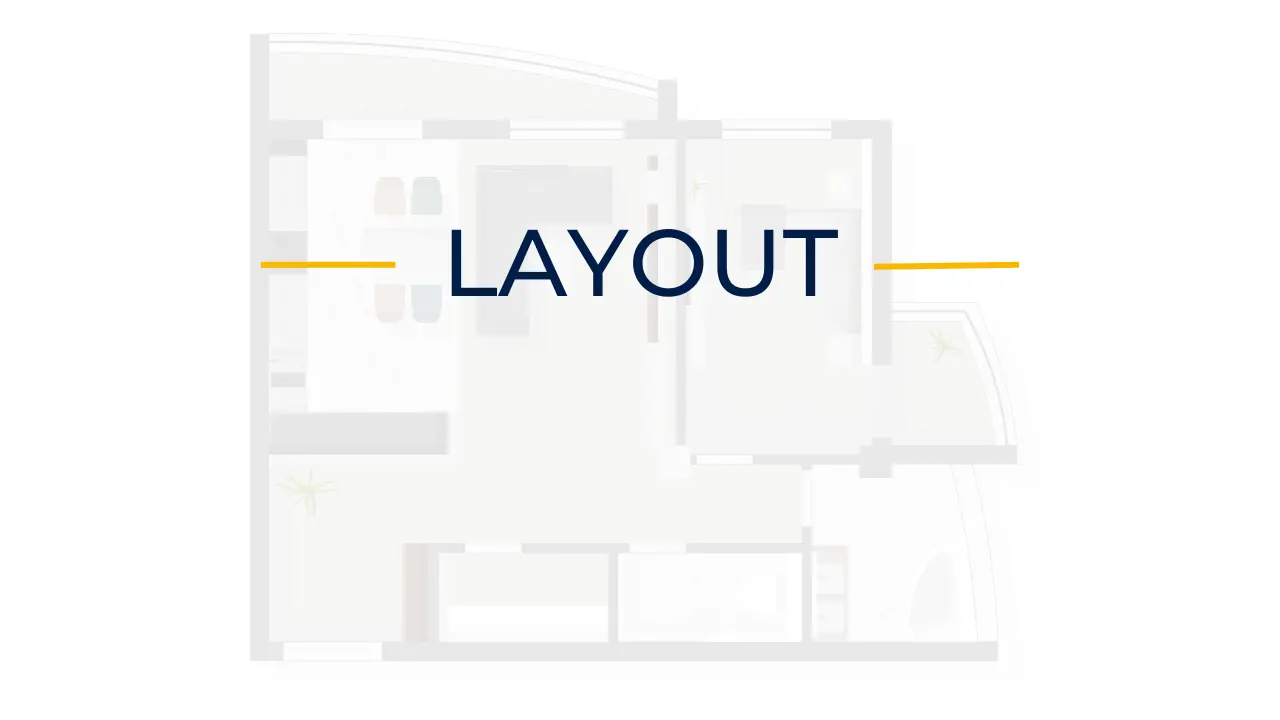






Property Features of Dream Aspire
Amenitites
-
 Banquet Hall
Banquet Hall
-
 Club house
Club house
-
 Jogging Track
Jogging Track
-
 Sports Courts
Sports Courts
-
 Kids Play Area
Kids Play Area
-
 Swimming Pool
Swimming Pool
-
 Yoga Zone
Yoga Zone
-
 Fitness Corner
Fitness Corner
-
 Gym
Gym
Facilities
-
 Internet / WiFi
Internet / WiFi
-
 Gas Pipeline
Gas Pipeline
-
 Power Back Up
Power Back Up
-
 Parking
Parking
-
 Security System
Security System
-
 24*7 Water
24*7 Water
-
Waste Disposal
-
No open drainage around
-
 RWH
RWH
-
 Gated Society
Gated Society
Bank Offers
lowest interest rates.
 8.00% - 13.00%
8.00% - 13.00%
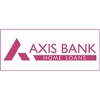 7.60% - 8.05%
7.60% - 8.05%
 7.70% - 14.00%
7.70% - 14.00%
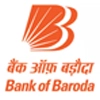 7.45% - 8.80%
7.45% - 8.80%
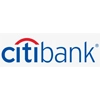 6.50% - 7.40%
6.50% - 7.40%
 8.60% - 9.50%
8.60% - 9.50%
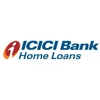 8.40% - 9.45%
8.40% - 9.45%
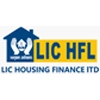 8.00% - 9.25%
8.00% - 9.25%
 8.25% - 11.20%
8.25% - 11.20%
 8.05%-8.55%
8.05%-8.55%
Location of Dream Aspire
Google Map
Location AV
About Dream India Group
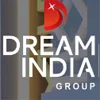
- Year Estd. 0
- Projects - 4
Dream India Group
EMI Calculator
Monthly EMI: ₹0.00
FAQ's of Dream Aspire
The Dream Aspire is located at Vicino, New Link Rd, Oshiwara, Andheri West, Mumbai, Maharashtra.. Book Site Visit Here
Dream Aspire Andheri West RERA number is P51800053836.
Dream Aspire offers premium 1,2,3 BHK Apartment flats for sale in Andheri West.
Dream Aspire flat price in Andheri West starts at ₹ 1.20 Cr Onwards.
The Dream Aspire Andheri West project boasts Ground +22 storeys offering well-planned layouts and modern amenities.
The project is Under Construction
The Dream Aspire Andheri West RERA possession is scheduled for December 2028.
Dream Aspire is one of the best residential projects in Andheri West for both investment and living purposes. Get access to the best of schools, hospitals, and entertainment hubs. Express your interest today
The Dream Aspire Andheri West floor plan is designed for optimum use and plenty of natural light. The layouts are designed as per Vastu principles. Check out the floor plan here.
The Dream Aspire Andheri West price sheet is important for clarity on the price breakdown and other payment details of the flat. Check price sheet
The stamp duty and registration charges in Andheri West for Dream Aspire may vary depending on current government regulations. For the latest update connect with our sales team. Call Now
The Dream Aspire project in Andheri West offers a wide range of lifestyle amenities, including a swimming pool, jogging track, gym, kids play area, multipurpose lawn, garden, senior citizen zone, and more.
Strategically located on in Andheri West, Dream Aspire enjoys exceptional connectivity via roads, highways, and railways. The upcoming infrastructure makes it easier for daily travelers.
More Projects near Andheri West
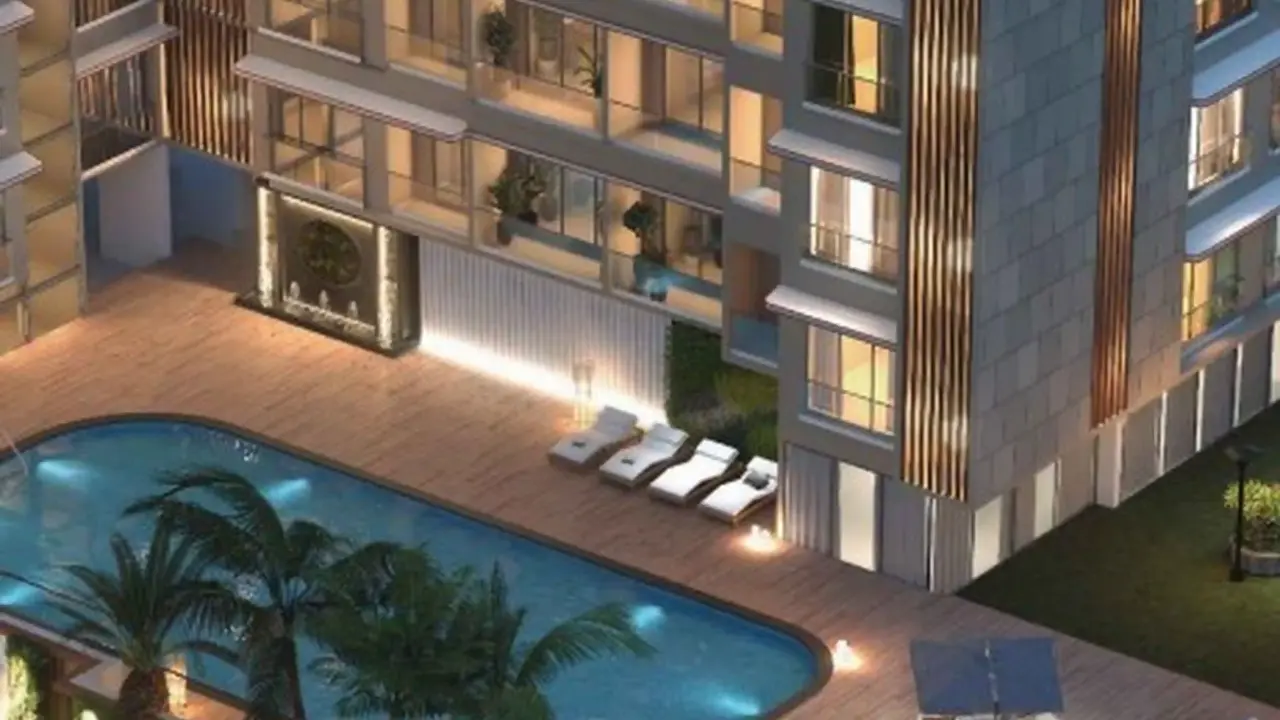
Lashkaria Indrasukh
by Lashkaria Housing and Infrastructure
2,3 BHK Apartment
Andheri West, Mumbai
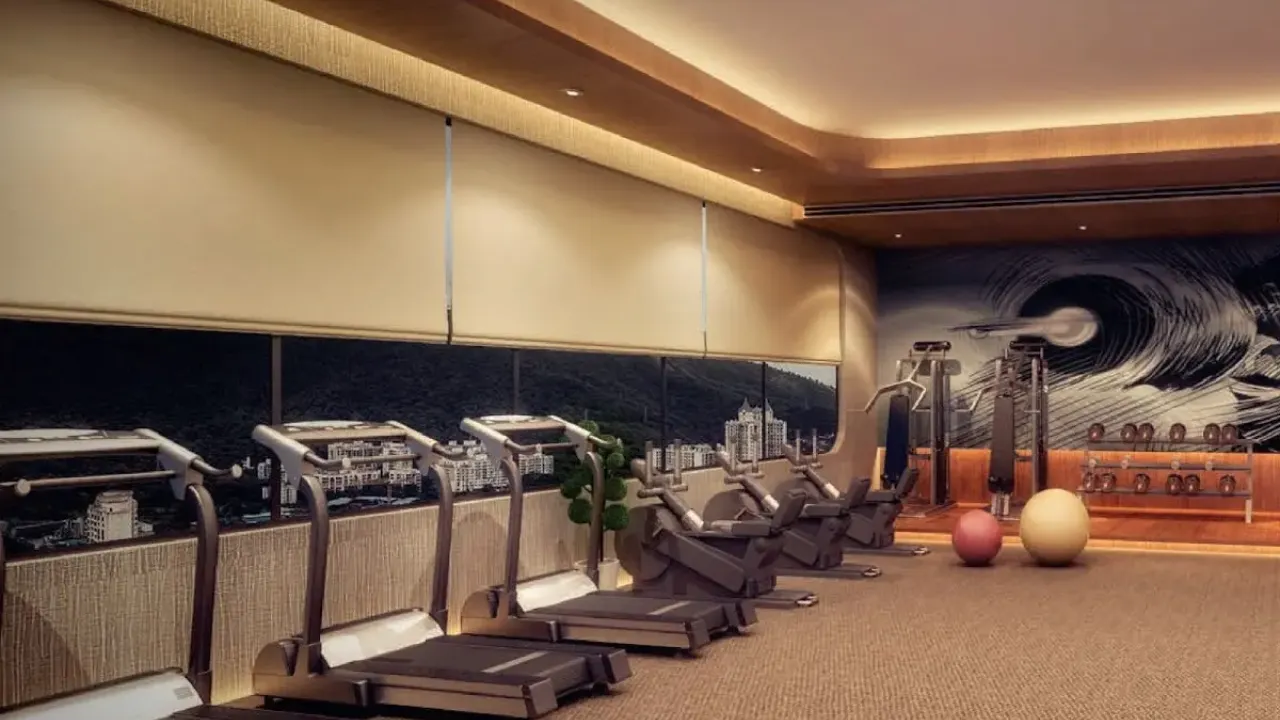
Hubtown The Premiere Residences
by Hubtown Developers
2,4,3 BHK Apartment
Andheri West, Mumbai
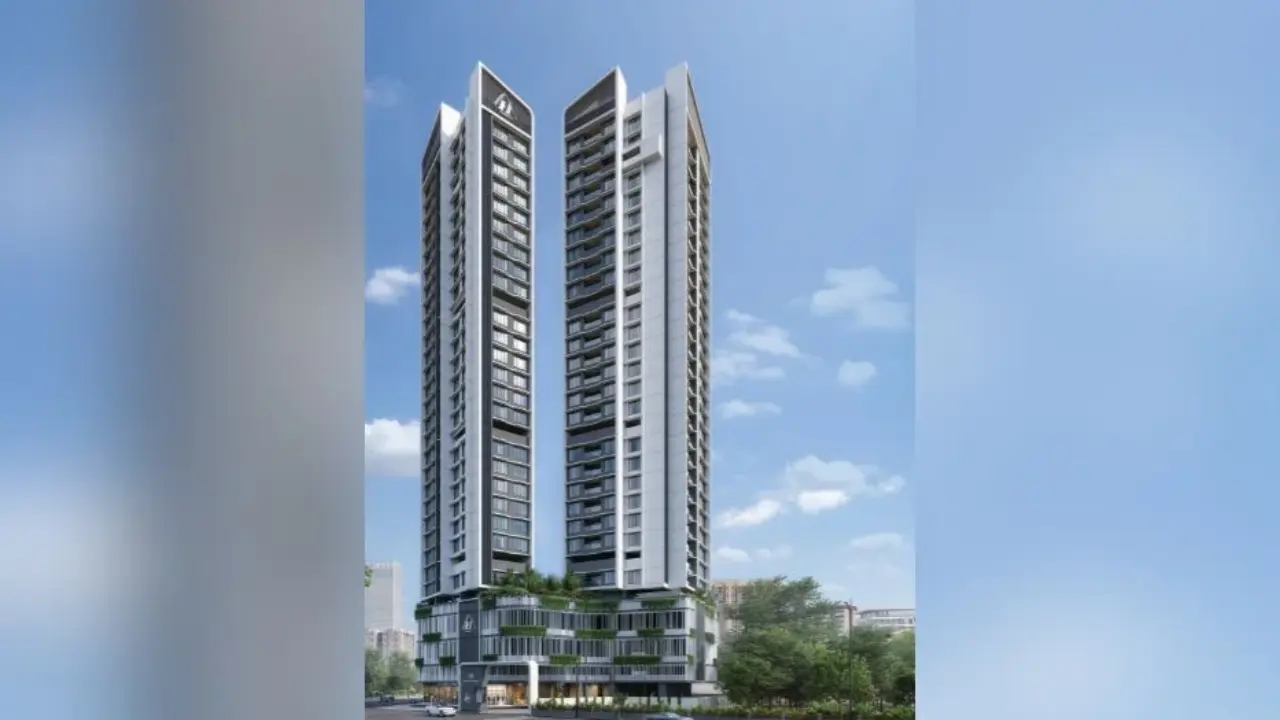
Chandiwala Pearl Universe
by Chandiwala Enterprises
1,2 BHK Apartment
Andheri West, Mumbai
More Projects by Dream India Group
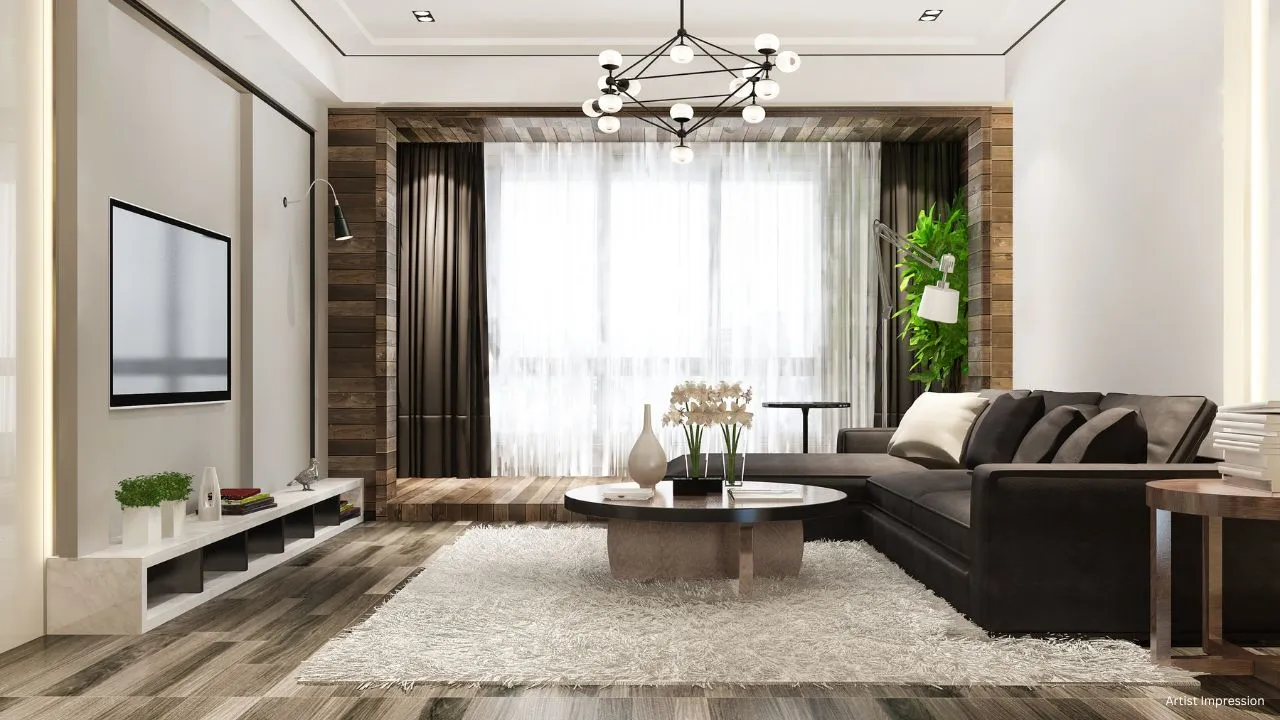
Dream Mumbai Dreams
by Dream India Group
1,2,3 BHK Apartment
Jogeshwari West, Mumbai
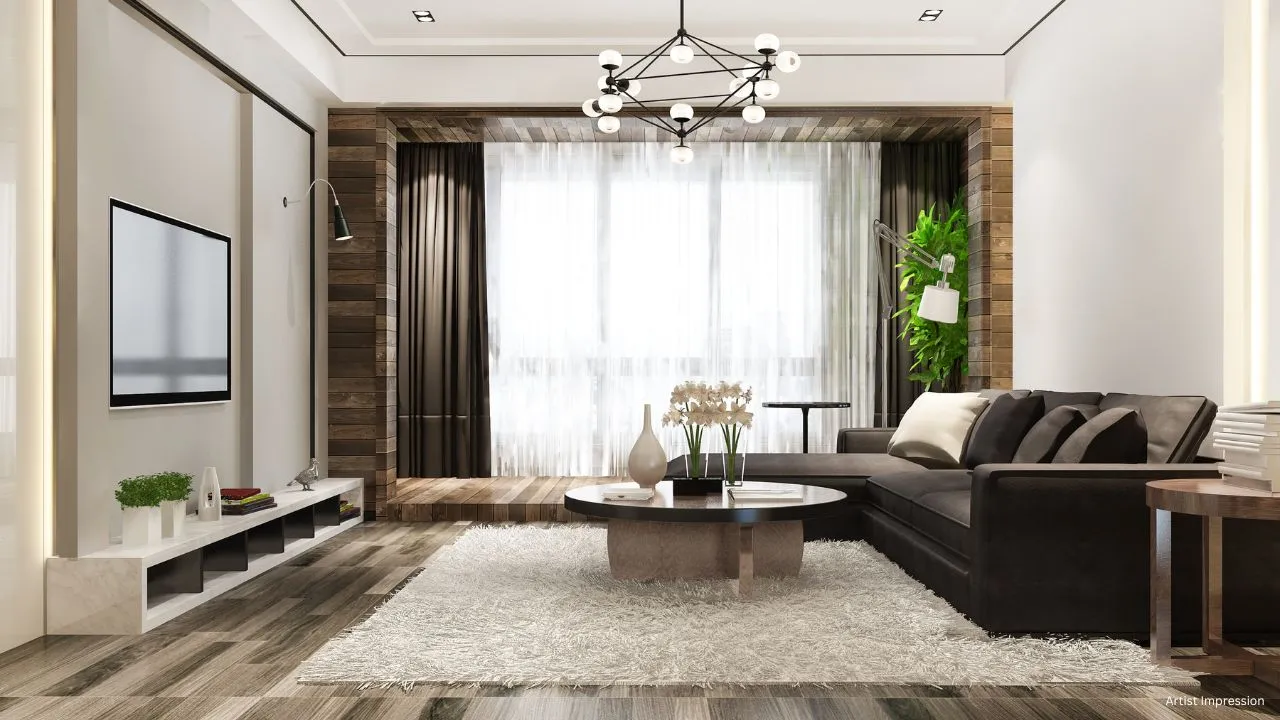
Dream India Jogeshwari West
by Dream India Group
1,2,3 BHK Apartment
Jogeshwari West, Mumbai
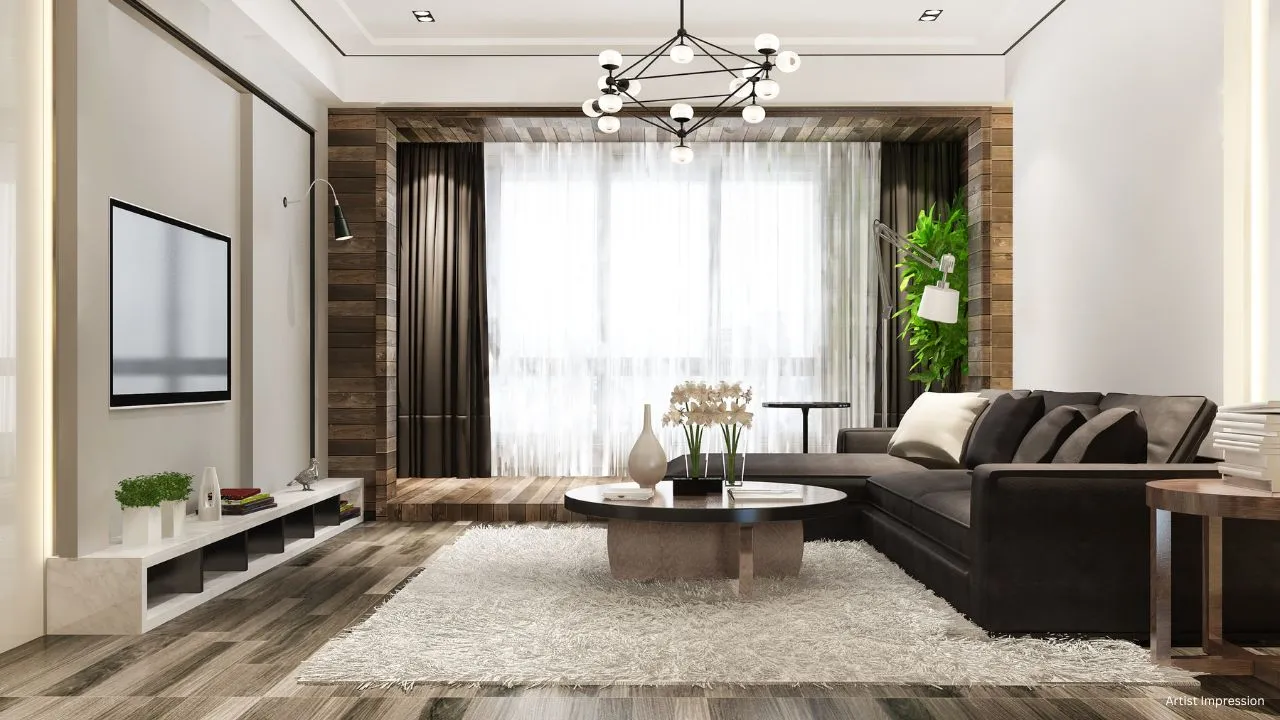
Dream India Jogeshwari West
by Dream India Group
1,2,3 BHK Apartment
Jogeshwari West, Mumbai

