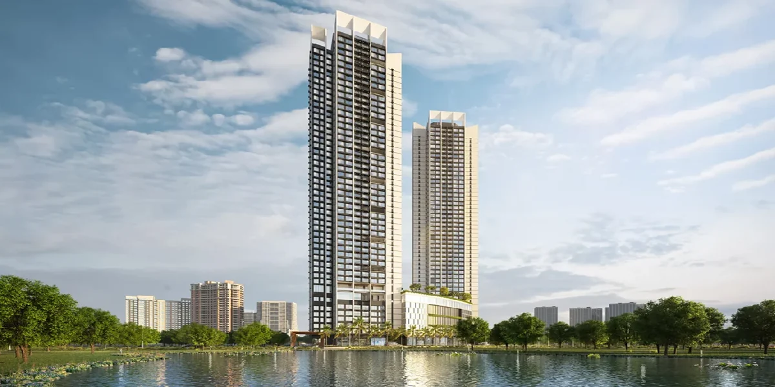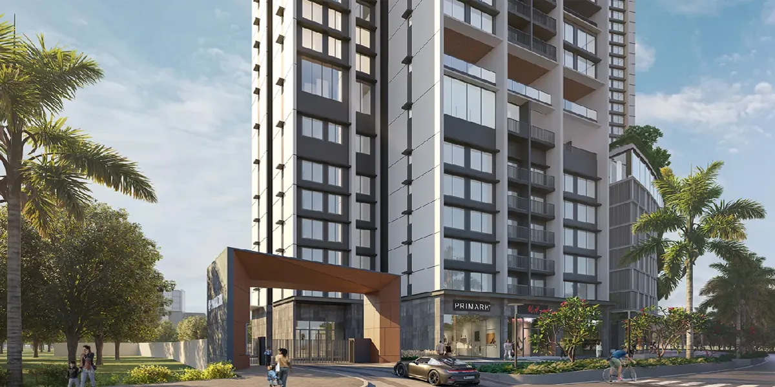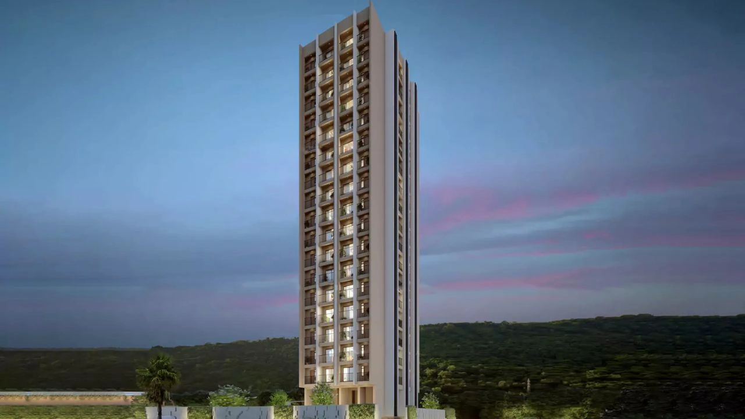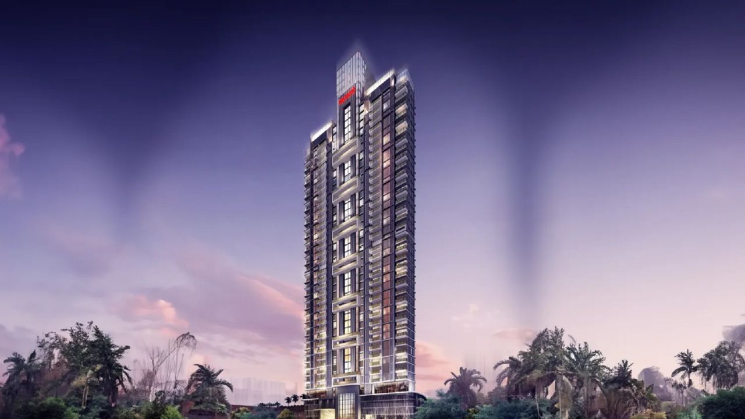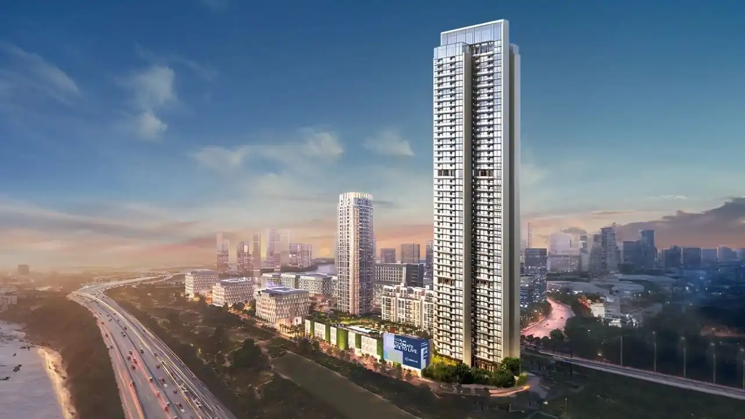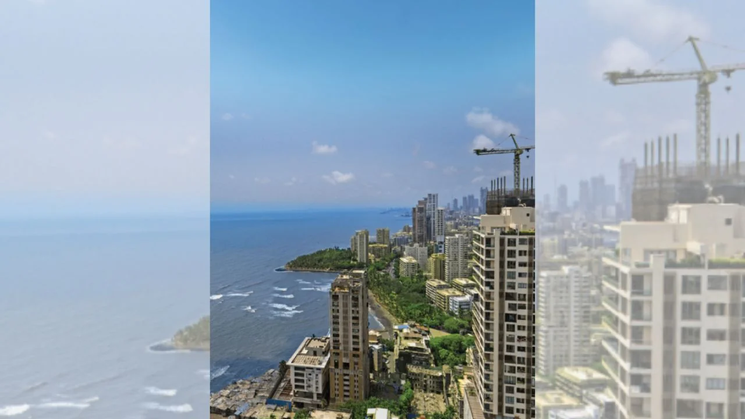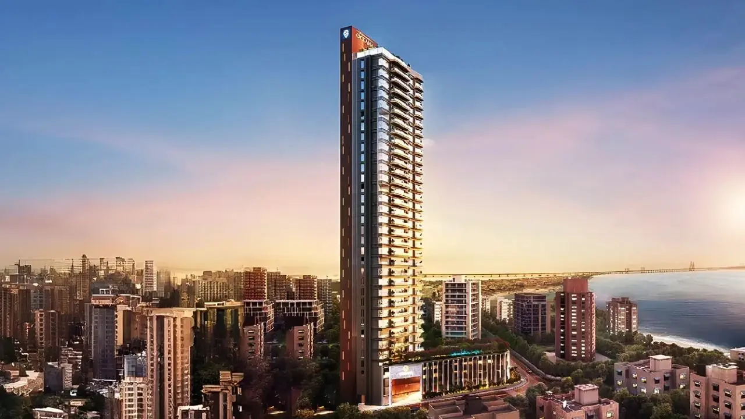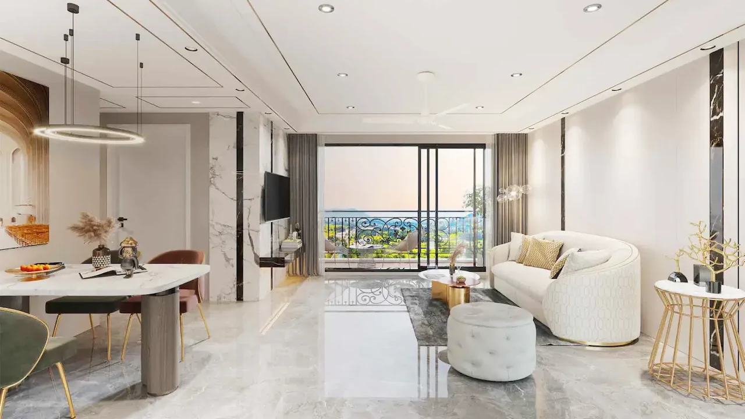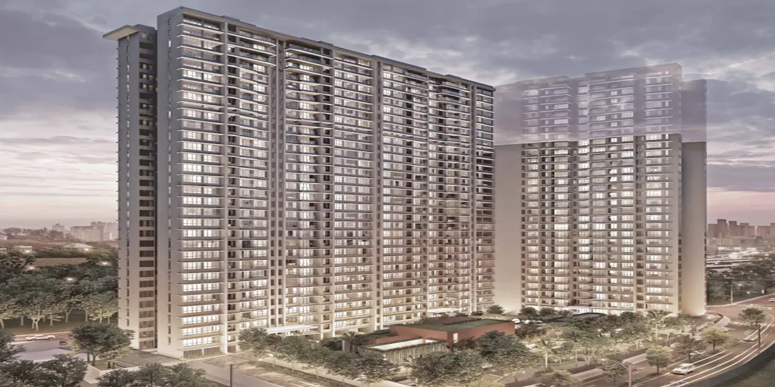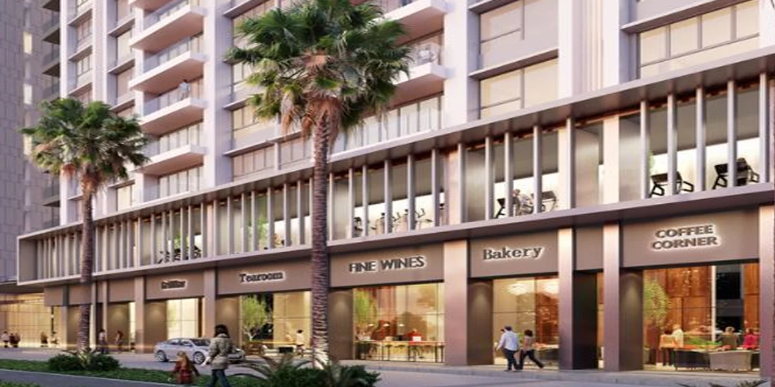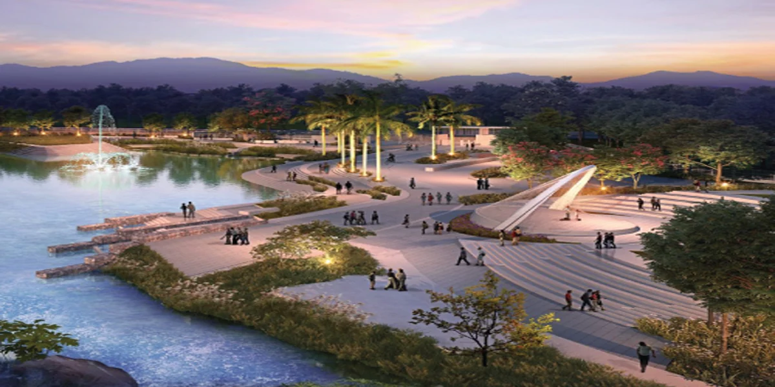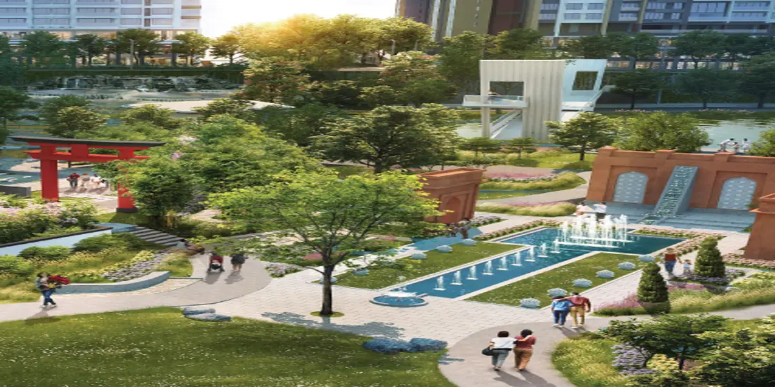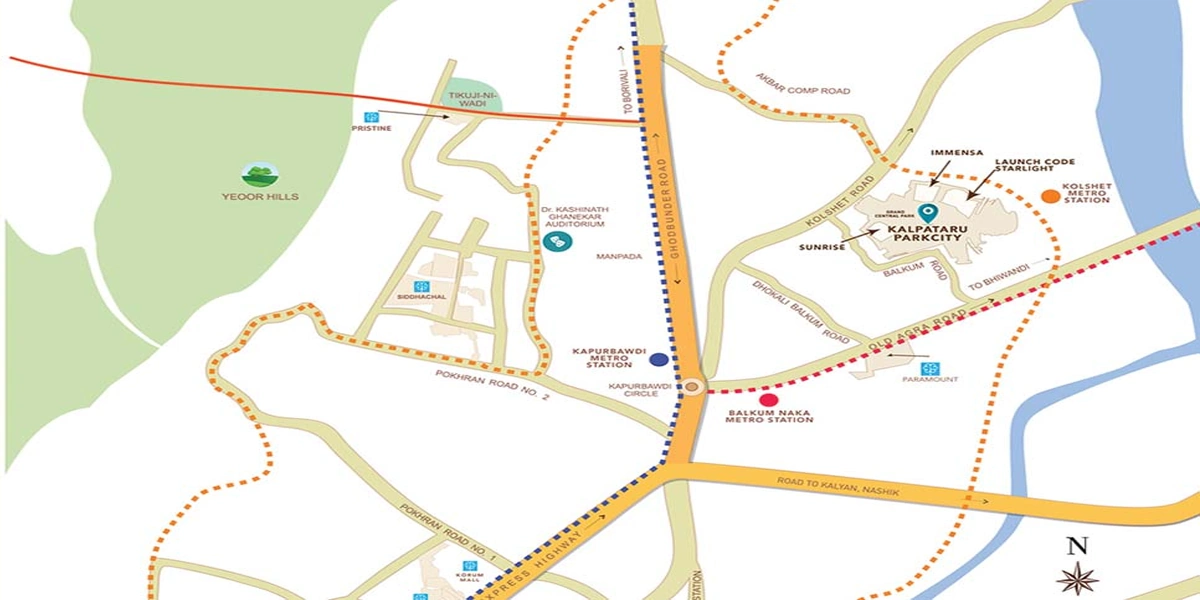Kalpataru Park City Primera
By Kalpataru Group
, Thane West, Mumbai
- Configuration
2,3 BHK Apartment - Carpet Area
690 sq.ft. - 1367 sq. ft.
About Kalpataru Park City Primera
Overview
Key Highlights
- 100 Acres Development.
- Apartments with 20 Acres Grand Central Park View.
- Effective Layouts with deck and cross ventilation.
- Excellent connectivity to the trace, Railway Station and the forthcoming Metro Stations.
- Magnific Retail facade.
- 55 open space at Ground Level.
- Interior Layouts with optimum space application.
Introduction
Kalpataru Primera is a decoration domestic design located in the heart of Parkcity, Thane( W), Mumbai. Offering ultramodern and well- designed living spaces, the design features courteously drafted 2 and 3 BHK apartments that feed to contemporary civic cultures. residers can enjoy a range of high- end ameniti
read morees, including a state- of- the- art club, swimming pool, fitness center, kiddies' play area, landscaped auditoriums , and more. The design is designed to give a perfect balance of luxury, comfort, and convenience, with commodious homes and excellent connectivity to crucial areas of Mumbai. Its strategic position in Thane West ensures easy access to business capitals, seminaries, hospitals, shopping centers, and recreational spots. Kalpataru Primera offers residers an occasion to enjoy a peaceful and serene terrain while still being well- connected to the megacity’s vibrant life, making it an ideal choice for homebuyers seeking a refined and upmarket living experience.
read lessDownload Brochure
 Receive a digital copy of
Receive a digital copy of Kalpataru Park City Primera brochure
Pricing of Kalpataru Park City Primera
Pricing & Unit Plans
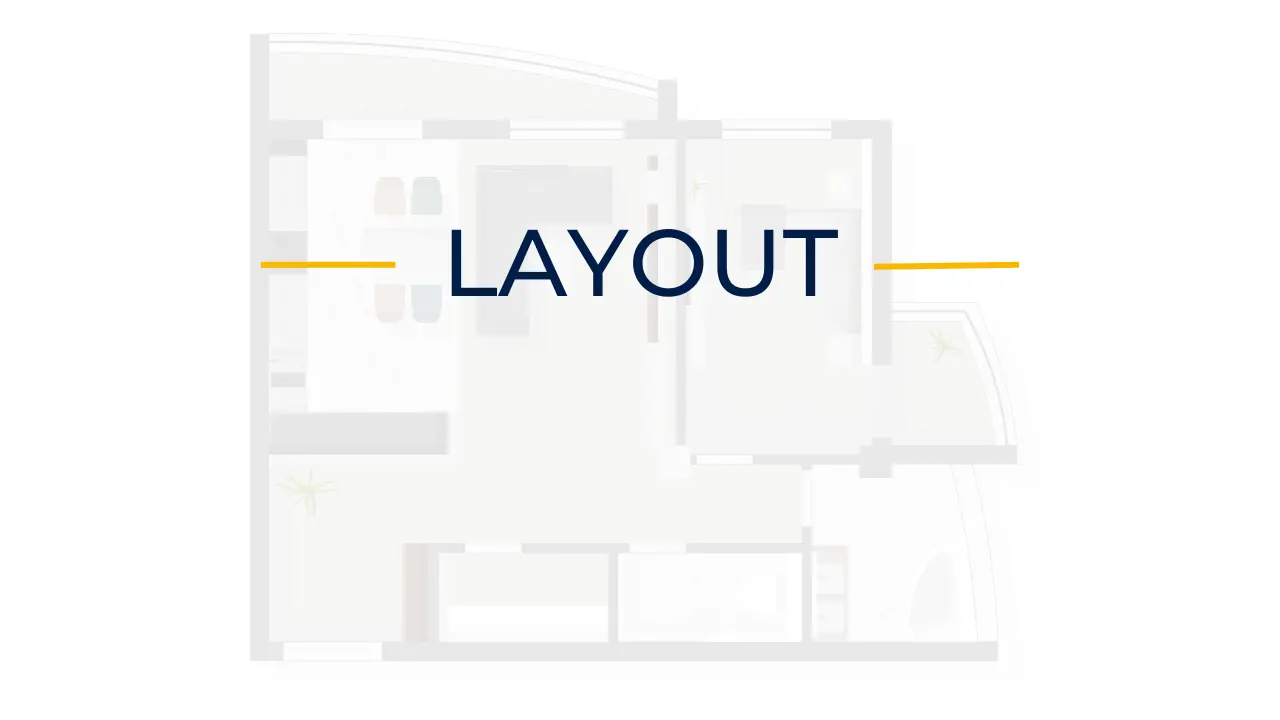



Property Features of Kalpataru Park City Primera
Amenitites
-
 Club house
Club house
-
 Jogging Track
Jogging Track
-
 Sports Courts
Sports Courts
-
 Kids Play Area
Kids Play Area
-
 Swimming Pool
Swimming Pool
-
 Fitness Corner
Fitness Corner
-
 Gym
Gym
Facilities
-
 Internet / WiFi
Internet / WiFi
-
 Gas Pipeline
Gas Pipeline
-
 Power Back Up
Power Back Up
-
 Parking
Parking
-
 Security System
Security System
-
 24*7 Water
24*7 Water
-
Waste Disposal
-
No open drainage around
-
 RWH
RWH
-
 Gated Society
Gated Society
Bank Offers
lowest interest rates.
 8.00% - 13.00%
8.00% - 13.00%
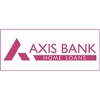 7.60% - 8.05%
7.60% - 8.05%
 7.70% - 14.00%
7.70% - 14.00%
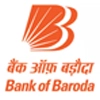 7.45% - 8.80%
7.45% - 8.80%
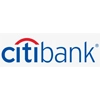 6.50% - 7.40%
6.50% - 7.40%
 8.60% - 9.50%
8.60% - 9.50%
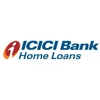 8.40% - 9.45%
8.40% - 9.45%
 8.00% - 9.25%
8.00% - 9.25%
 8.25% - 11.20%
8.25% - 11.20%
 8.05%-8.55%
8.05%-8.55%
Location of Kalpataru Park City Primera
Google Map
Location AV
About Kalpataru Group
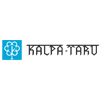
- Year Estd. 1969
- Projects - 24
Kalpataru Group
Kalpataru Group is a prominent Indian conglomerate with a strong presence in the real estate and infrastructure sectors. Established in 1969, the group has earned a reput
read moreation for delivering exceptional projects that prioritize quality, innovation, and customer satisfaction. Kalpataru has built a strong brand reputation for creating aesthetically appealing and functionally efficient spaces. The Group's core business operations are divided into two primary divisions. The real estate division is a leading developer of residential, commercial, and mixed-use properties across India. With a focus on design excellence and functional efficiency, Kalpataru has established a strong brand identity in the real estate market. Kalpataru Projects International Limited, the infrastructure arm of the Group, is engaged in large-scale infrastructure projects encompassing railways, power transmission, and industrial structures. The division plays a pivotal role in India's infrastructure development. The Group’s success is underpinned by a robust brand reputation, a diversified business portfolio, and a strong geographical footprint. A consistent emphasis on research and development enables Kalpataru to incorporate cutting-edge technologies and sustainable practices into its projects. With a legacy of delivering exceptional projects and a strategic vision for the future, Kalpataru Group is well-positioned to maintain its leadership position in the Indian real estate and infrastructure landscape.
read lessEMI Calculator
Monthly EMI: ₹0.00
FAQ's of Kalpataru Park City Primera
The Kalpataru Park City Primera is located at 802, Dosti West County Rd, Balkum Naka, Kolshet Industrial Area, Thane West, Thane, Maharashtra.. Book Site Visit Here
Kalpataru Park City Primera Thane West RERA number is P51700020196.
Kalpataru Park City Primera offers premium 2,3 BHK Apartment flats for sale in Thane West.
Kalpataru Park City Primera flat price in Thane West starts at ₹ 1.39 Cr Onwards.
The Kalpataru Park City Primera Thane West project boasts 47 storeys offering well-planned layouts and modern amenities.
The project is Under Construction
The Kalpataru Park City Primera Thane West RERA possession is scheduled for December 2028.
Kalpataru Park City Primera is one of the best residential projects in Thane West for both investment and living purposes. Get access to the best of schools, hospitals, and entertainment hubs. Express your interest today
The Kalpataru Park City Primera Thane West floor plan is designed for optimum use and plenty of natural light. The layouts are designed as per Vastu principles. Check out the floor plan here.
The Kalpataru Park City Primera Thane West price sheet is important for clarity on the price breakdown and other payment details of the flat. Check price sheet
The stamp duty and registration charges in Thane West for Kalpataru Park City Primera may vary depending on current government regulations. For the latest update connect with our sales team. Call Now
The Kalpataru Park City Primera project in Thane West offers a wide range of lifestyle amenities, including a swimming pool, jogging track, gym, kids play area, multipurpose lawn, garden, senior citizen zone, and more.
Strategically located on in Thane West, Kalpataru Park City Primera enjoys exceptional connectivity via roads, highways, and railways. The upcoming infrastructure makes it easier for daily travelers.
More Projects near Thane West
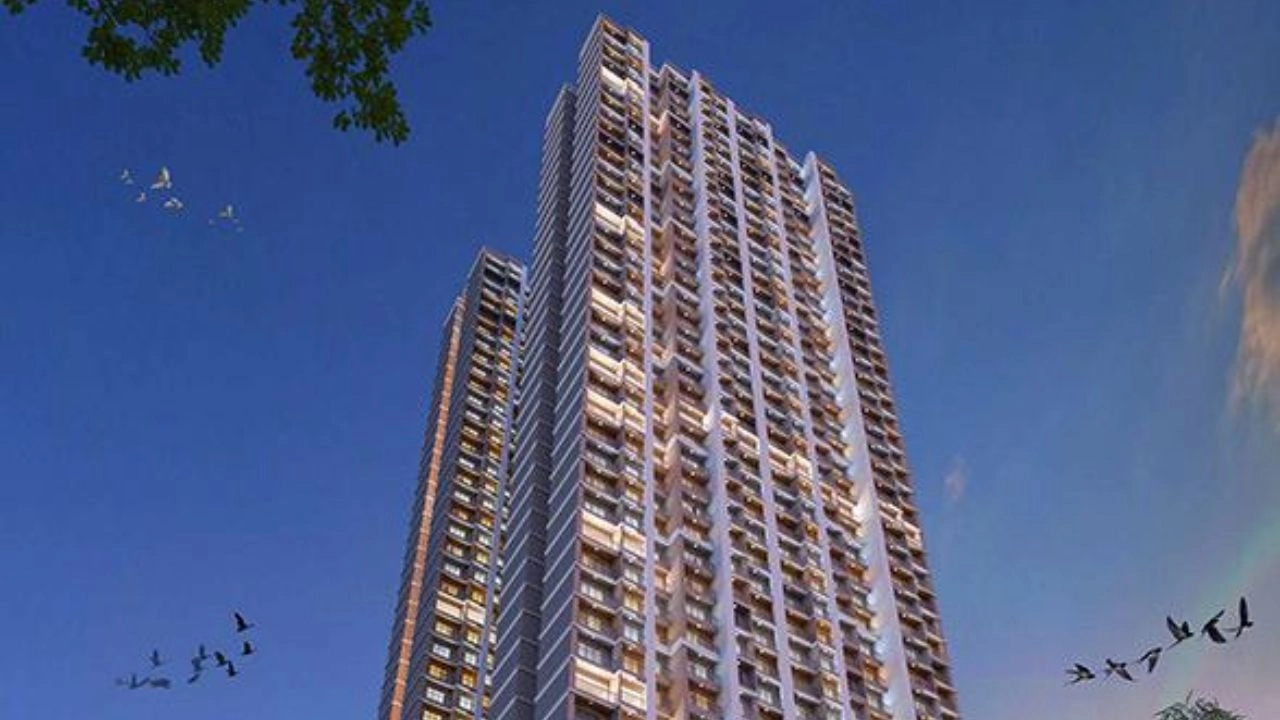
Pushpanjali Residency Phase 3
by Paradigm Realty
1,2 BHK Apartment
Thane West, Mumbai

Squarefeet Debonair Classic
by Squarefeet Group
2,3,4 BHK Apartment
Thane West, Mumbai

Paranjape Opulus
by Paranjape Schemes Constructions Limited
2,3 BHK Apartment
Thane West, Mumbai
More Projects by Kalpataru Group
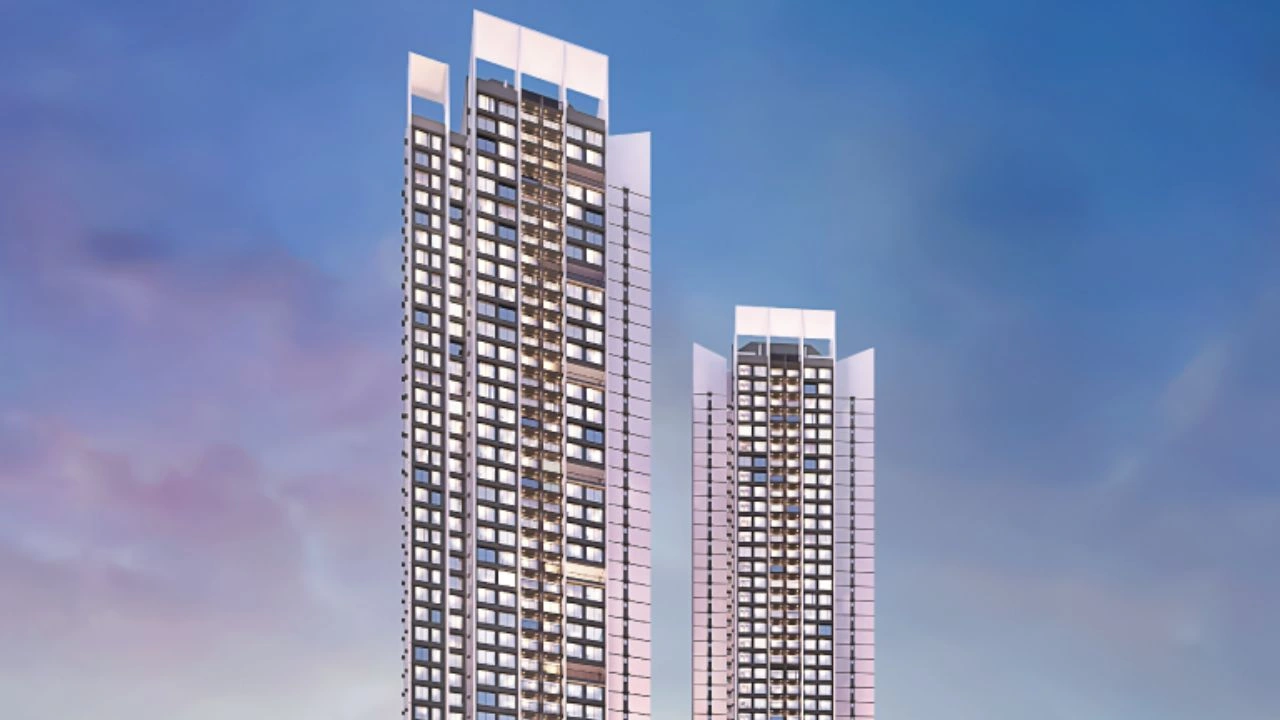
Primera at Kalpataru Parkcity
by Kalpataru Group
2,3,4 BHK Apartment
Thane West, Mumbai
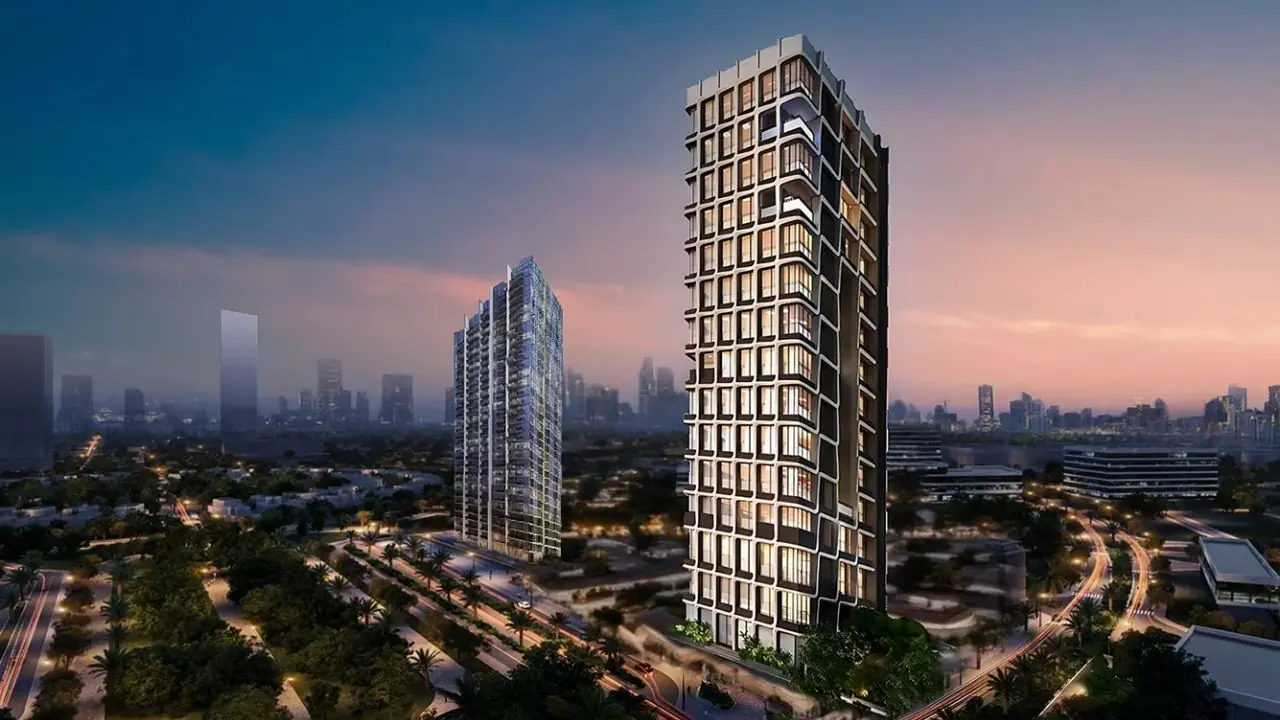
Kalpataru Matru Ashish
by Kalpataru Group
3,4 BHK Apartment
Matunga East, Mumbai

