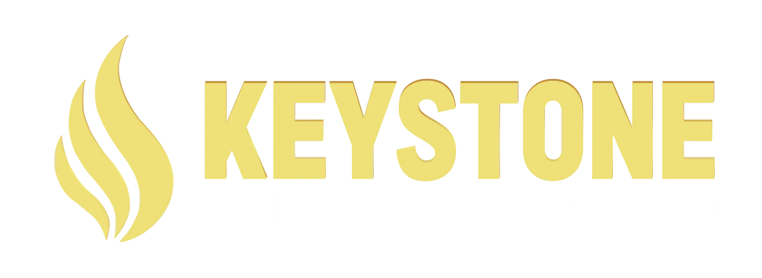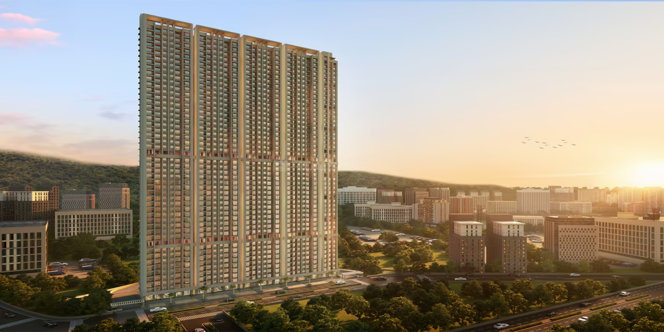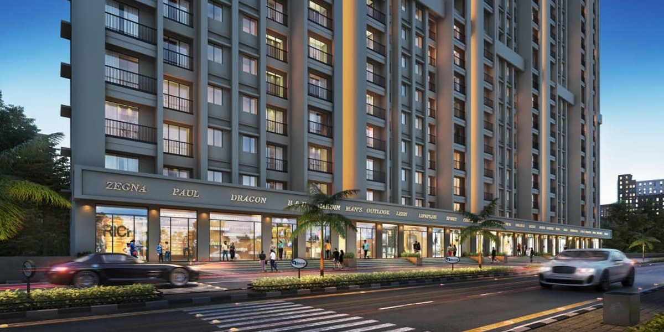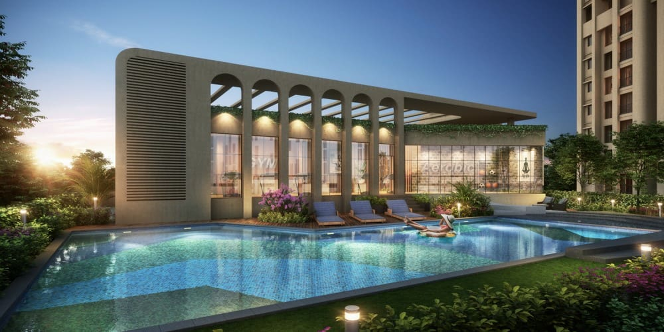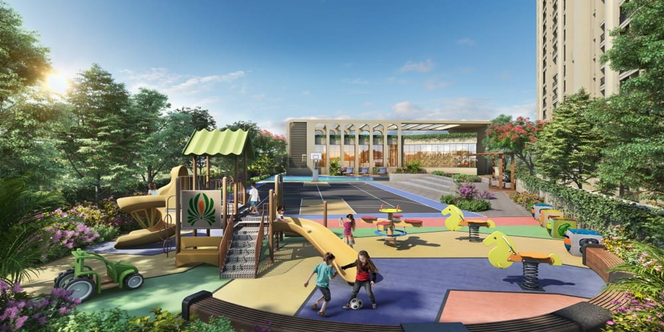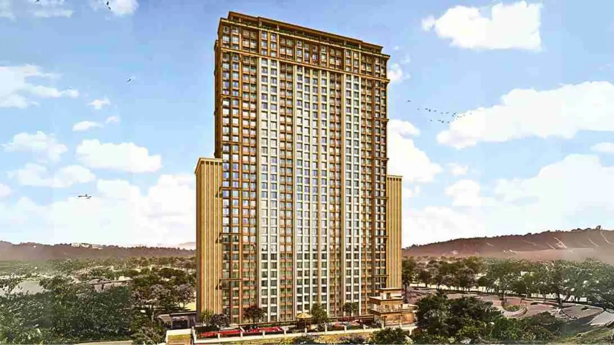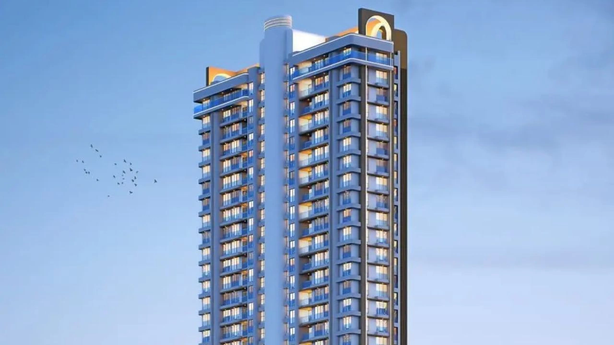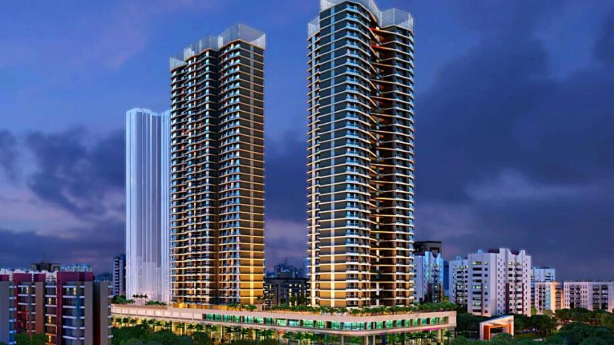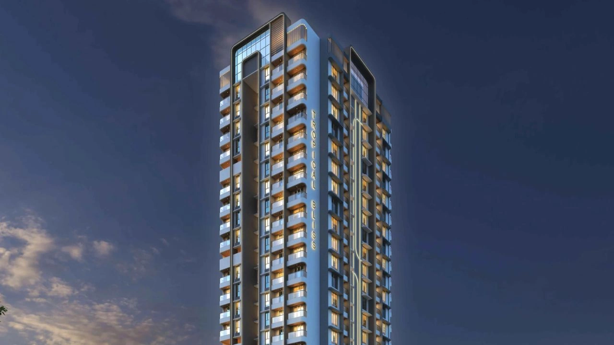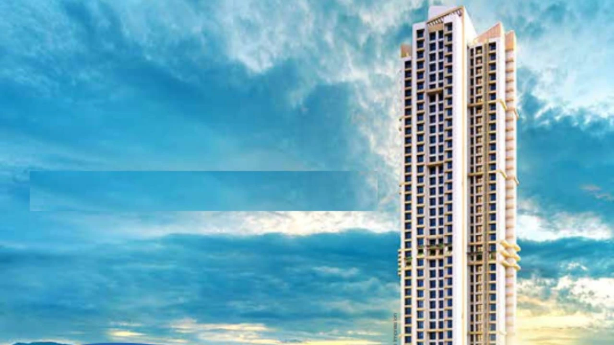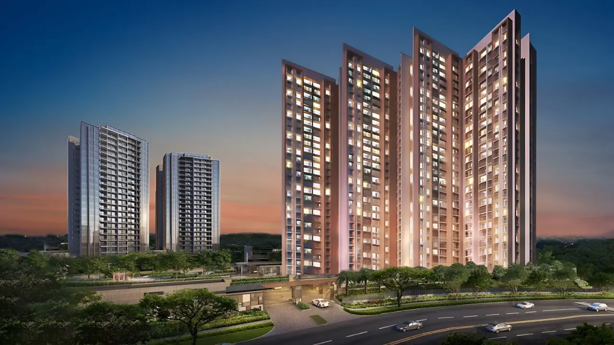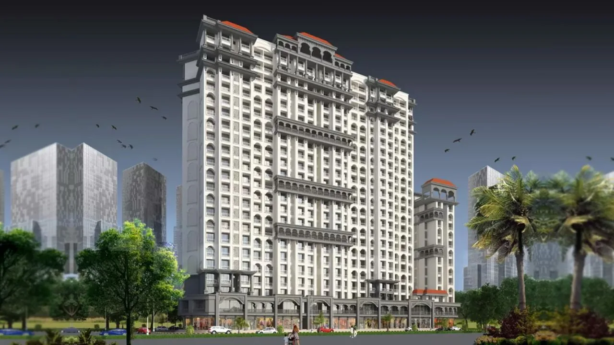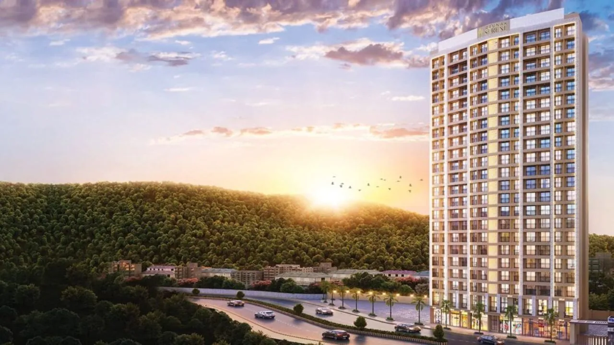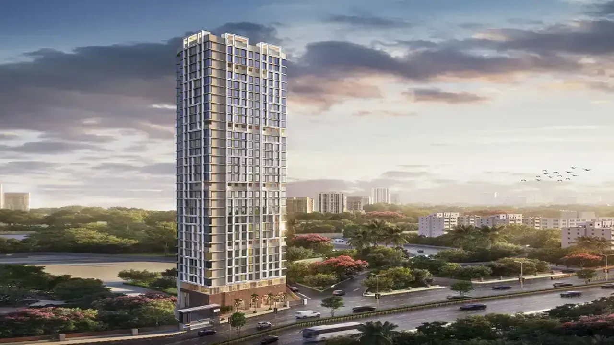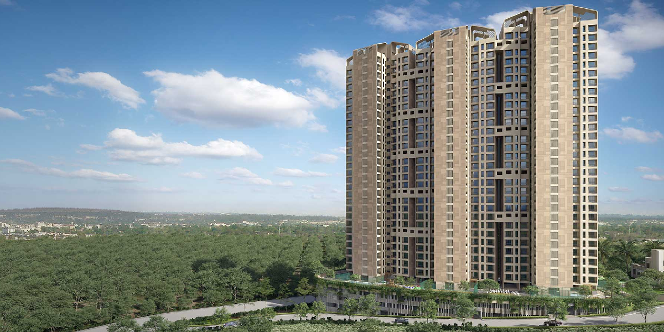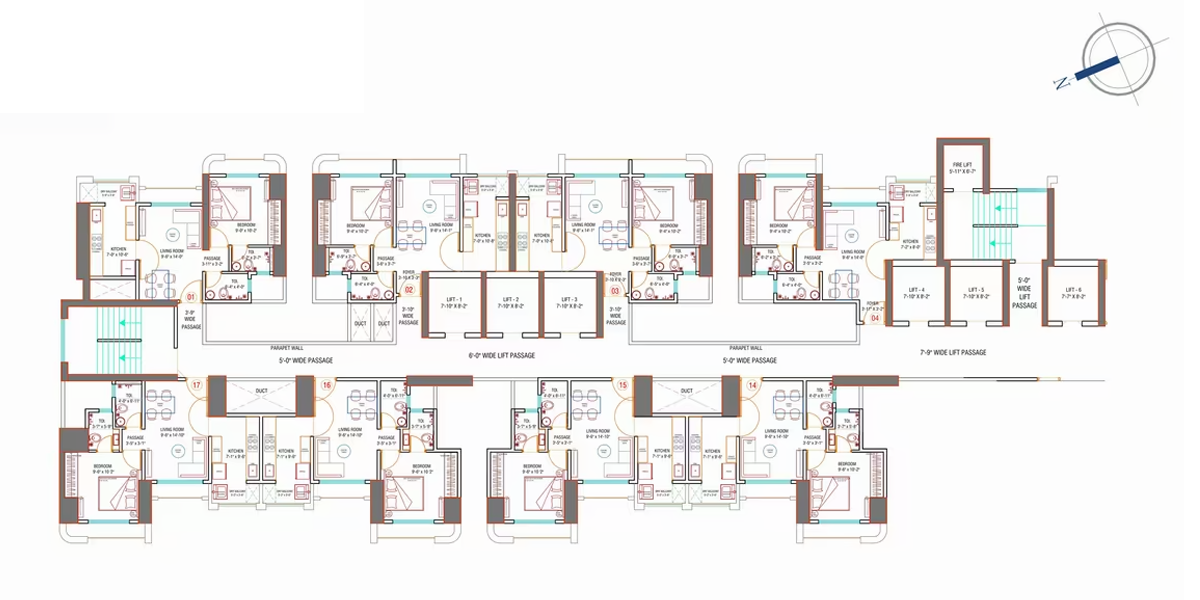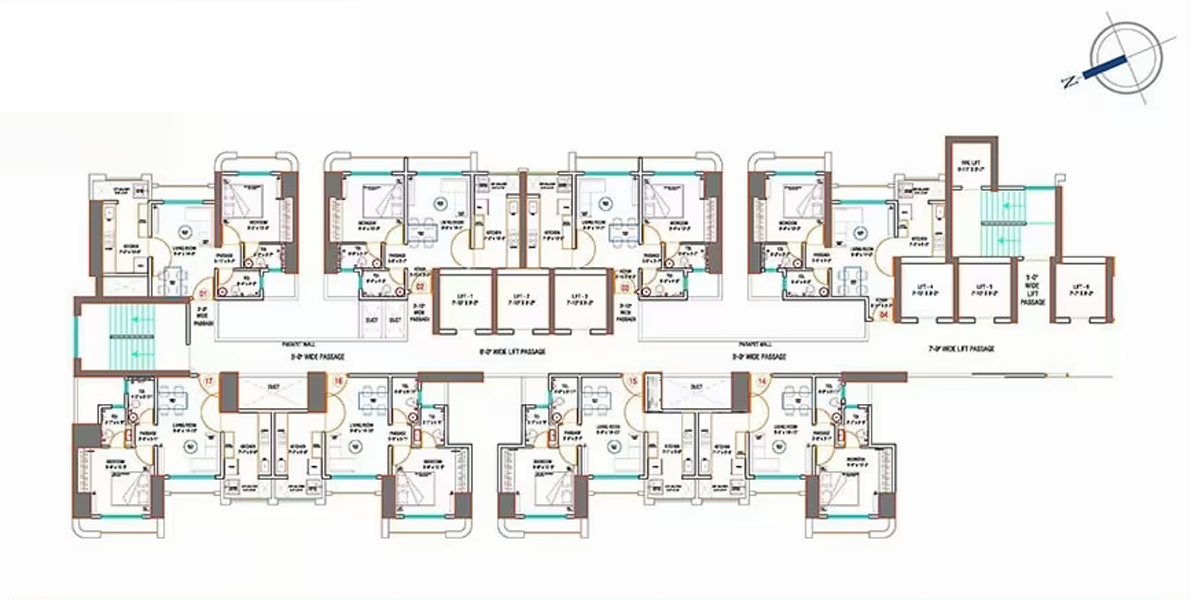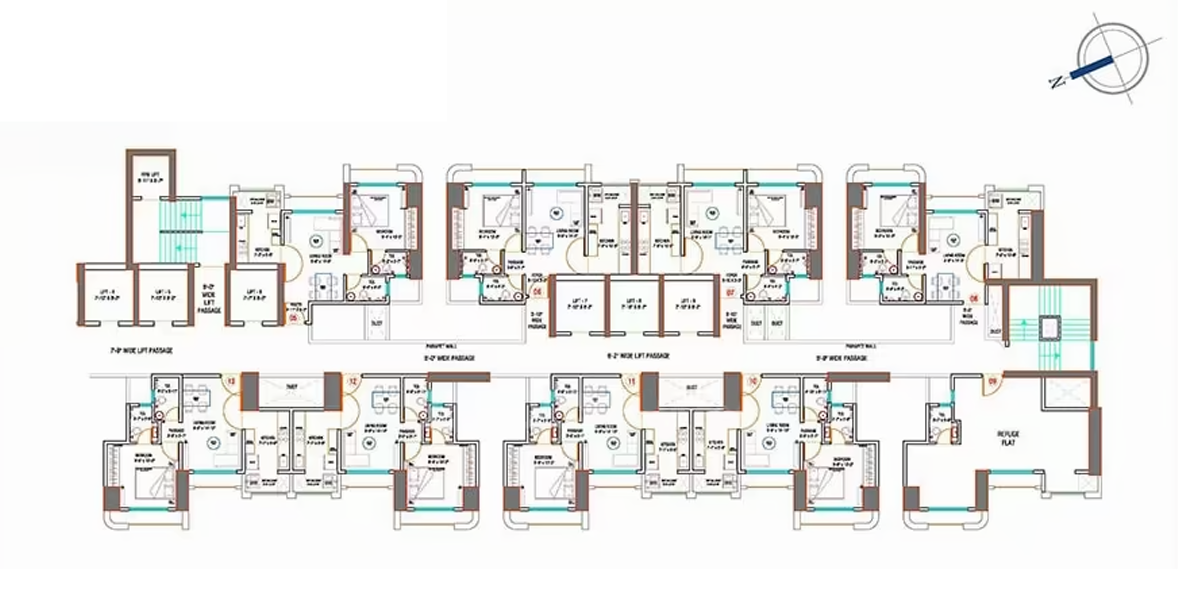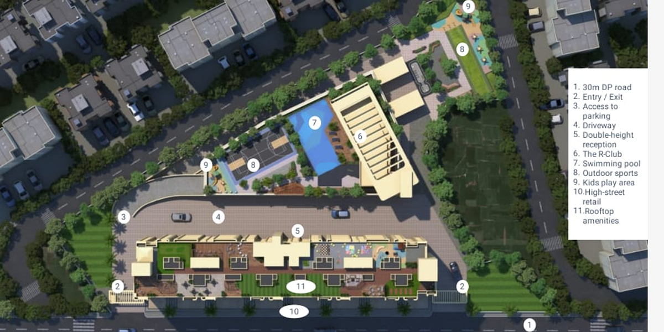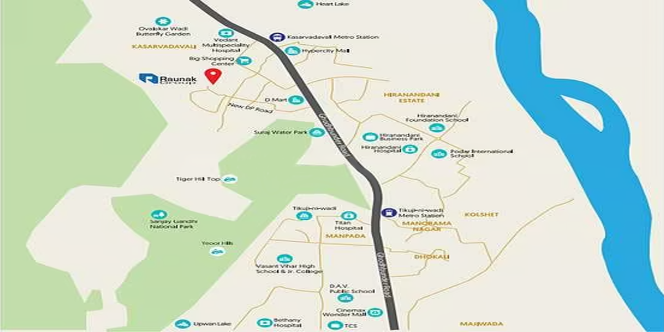Raunak 108
By Raunak Group
Kasarvadavali, Thane West, Mumbai
- Configuration
1 BHK Apartment - Carpet Area
412 sq.ft.
About Raunak 108
Overview
Key Highlights
- D Mart, 5 Mins
- Vedant Hospital, 5 Mins
- Poddar Int School, 5 Mins
- Hyper City, 5 Mins
- ICICI Bank, 5 Mins
- Curree Hospital, 5 Mins
- Hiranandani Business Park, 5 Mins
- School of Law, 10 Mins
- Wonder Mall, 10 Mins
- High Street Mall, 10 Mins
- DAV Public School, 10 Mins
- Orion Business Park, 10 Mins
Download Brochure
Pricing of Raunak 108
Pricing & Unit Plans
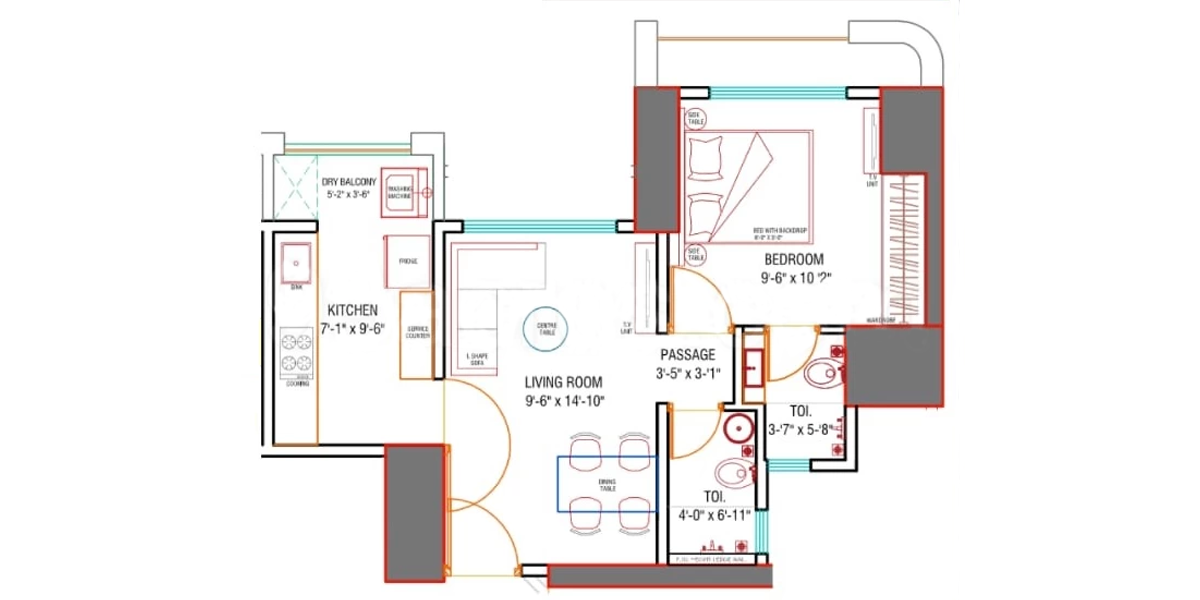
Property Features of Raunak 108
Amenitites
-
 Jogging Track
Jogging Track
-
 Sports Courts
Sports Courts
-
 Kids Play Area
Kids Play Area
-
 Swimming Pool
Swimming Pool
-
 Yoga Zone
Yoga Zone
-
 Gym
Gym
Facilities
-
 Lift
Lift
-
 Gas Pipeline
Gas Pipeline
-
 Power Back Up
Power Back Up
-
 Parking
Parking
-
 Security System
Security System
Bank Offers
lowest interest rates.
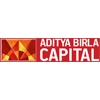 8.00% - 13.00%
8.00% - 13.00%
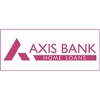 7.60% - 8.05%
7.60% - 8.05%
 7.70% - 14.00%
7.70% - 14.00%
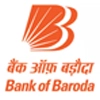 7.45% - 8.80%
7.45% - 8.80%
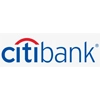 6.50% - 7.40%
6.50% - 7.40%
 8.60% - 9.50%
8.60% - 9.50%
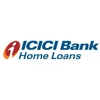 8.40% - 9.45%
8.40% - 9.45%
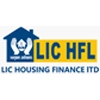 8.00% - 9.25%
8.00% - 9.25%
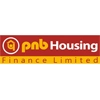 8.25% - 11.20%
8.25% - 11.20%
 8.05%-8.55%
8.05%-8.55%
Location of Raunak 108
Google Map
Location AV
About Raunak Group
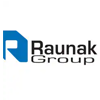
- Year Estd. 1980
- Projects - 4
Raunak Group
EMI Calculator
Monthly EMI: ₹0.00
FAQ's of Raunak 108
The Raunak 108 is located at Raunak 108, Ghodbunder Rd, near Vihang Phase 1, Vihang Valley Phase 1, Sai Nagar, Kasarvadavali, Thane West, Thane, Maharashtra. Book Site Visit Here
Raunak 108 Thane West RERA number is P51700028435.
Raunak 108 offers premium 1 BHK Apartment flats for sale in Thane West.
Raunak 108 flat price in Thane West starts at ₹ 59.16 Lac Onwards.
The Raunak 108 Thane West project boasts 45 storeys offering well-planned layouts and modern amenities.
The project is Under Construction
The Raunak 108 Thane West RERA possession is scheduled for December 2024.
Raunak 108 is one of the best residential projects in Thane West for both investment and living purposes. Get access to the best of schools, hospitals, and entertainment hubs. Express your interest today
The Raunak 108 Thane West floor plan is designed for optimum use and plenty of natural light. The layouts are designed as per Vastu principles. Check out the floor plan here.
The Raunak 108 Thane West price sheet is important for clarity on the price breakdown and other payment details of the flat. Check price sheet
The stamp duty and registration charges in Thane West for Raunak 108 may vary depending on current government regulations. For the latest update connect with our sales team. Call Now
The Raunak 108 project in Thane West offers a wide range of lifestyle amenities, including a swimming pool, jogging track, gym, kids play area, multipurpose lawn, garden, senior citizen zone, and more.
Strategically located on in Thane West, Raunak 108 enjoys exceptional connectivity via roads, highways, and railways. The upcoming infrastructure makes it easier for daily travelers.
More Projects near Thane West
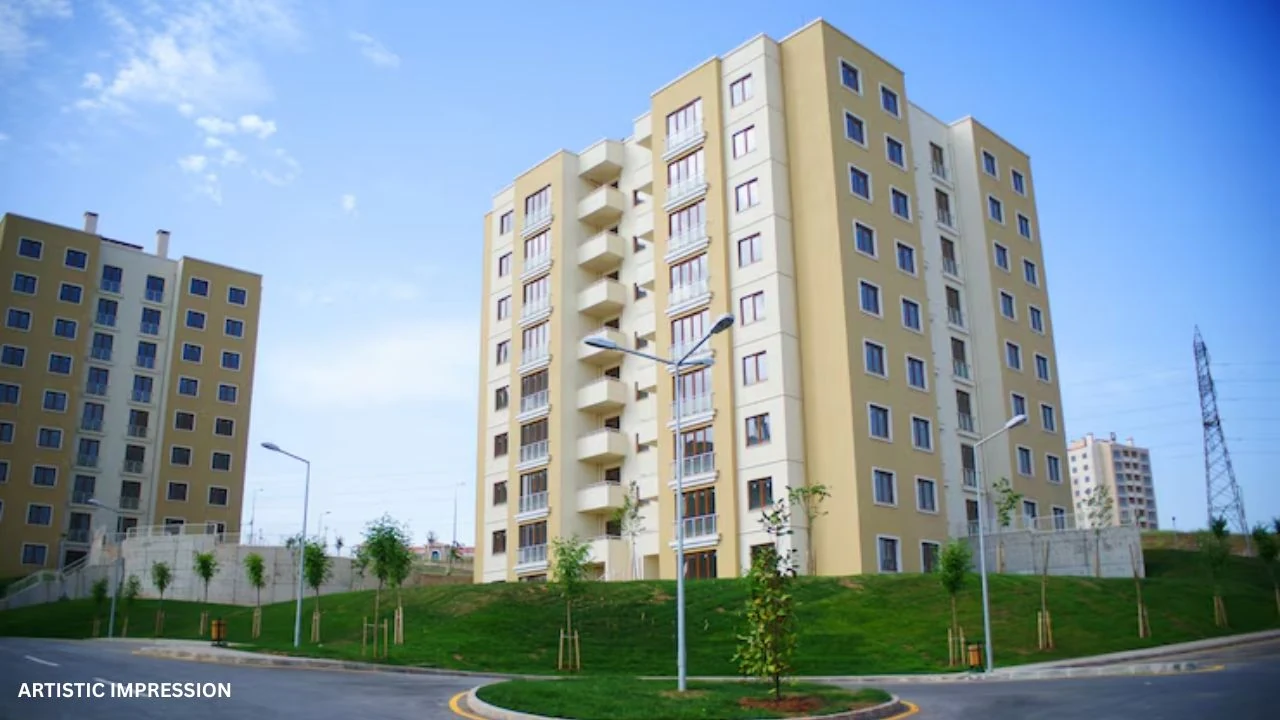
Joshi Shree Apartment
by Joshi and Yash Developers LLP
1,2,3 BHK Apartment
Thane West, Mumbai
