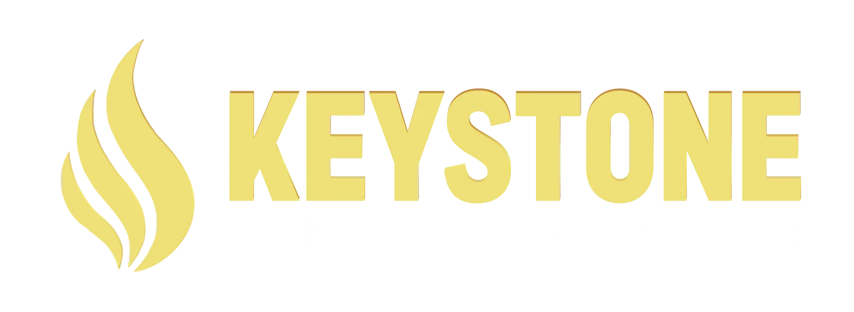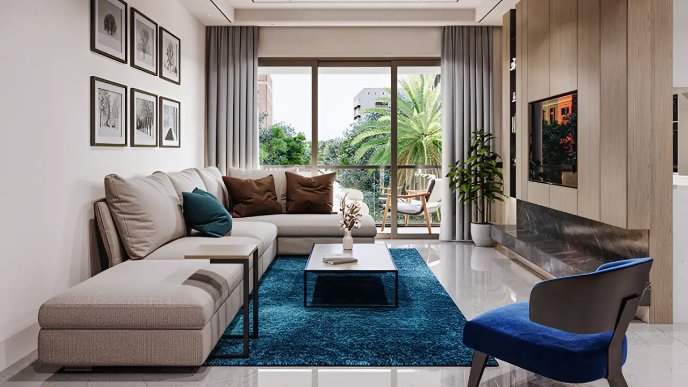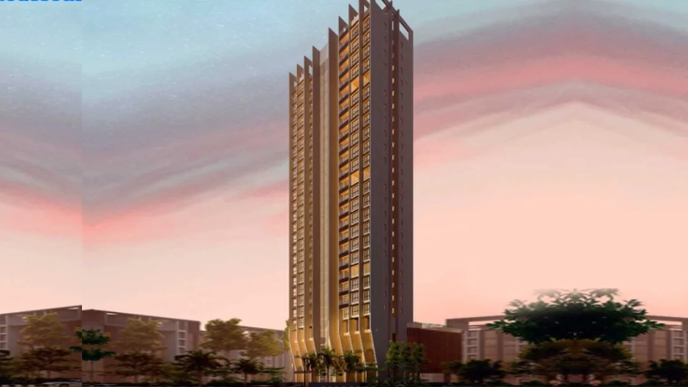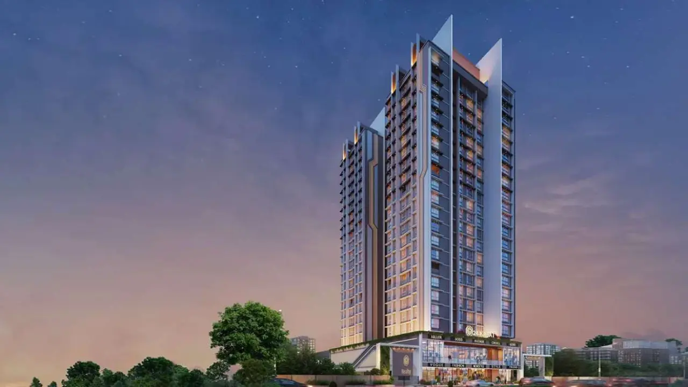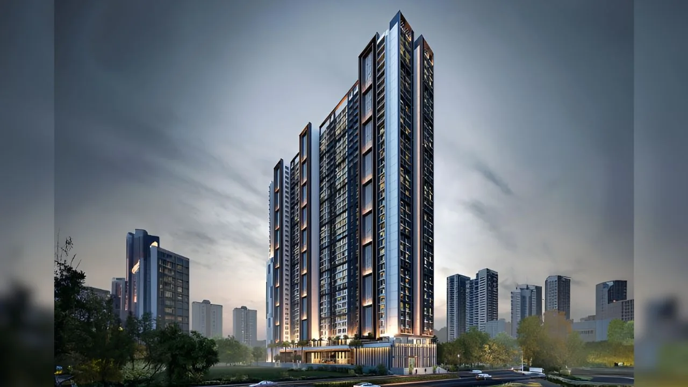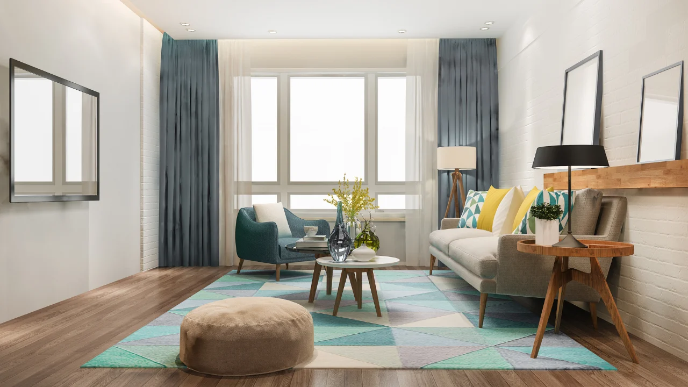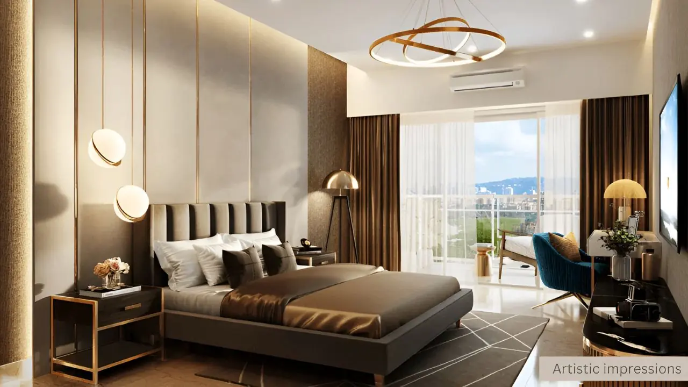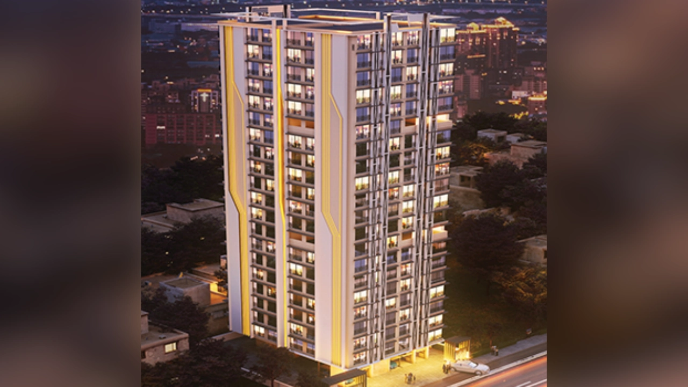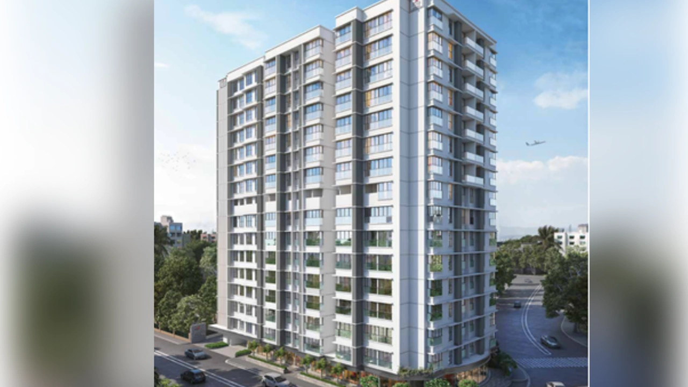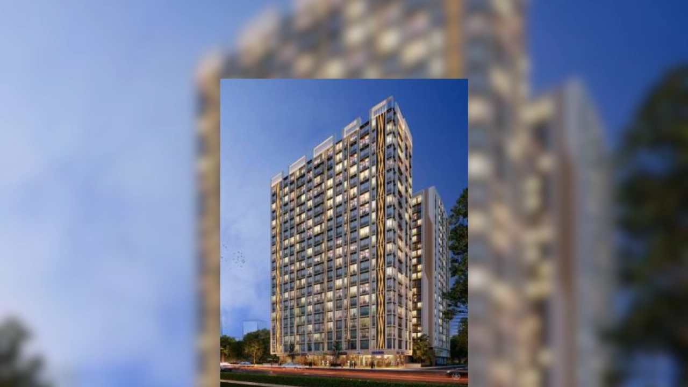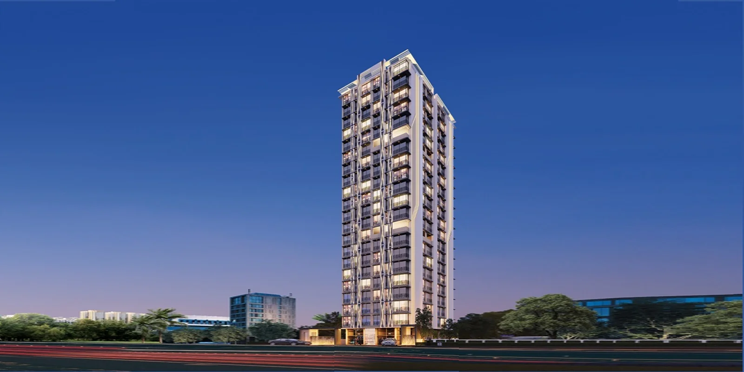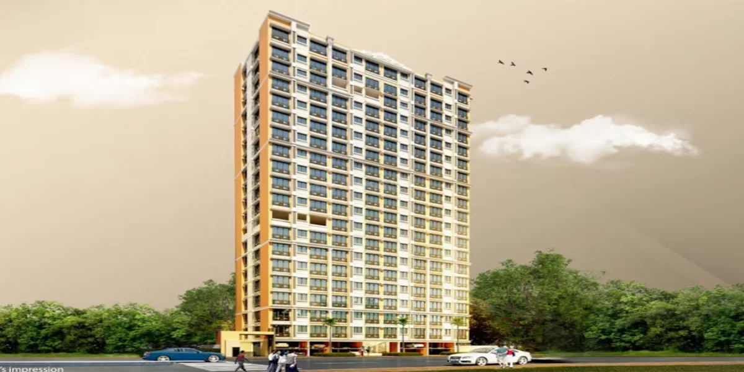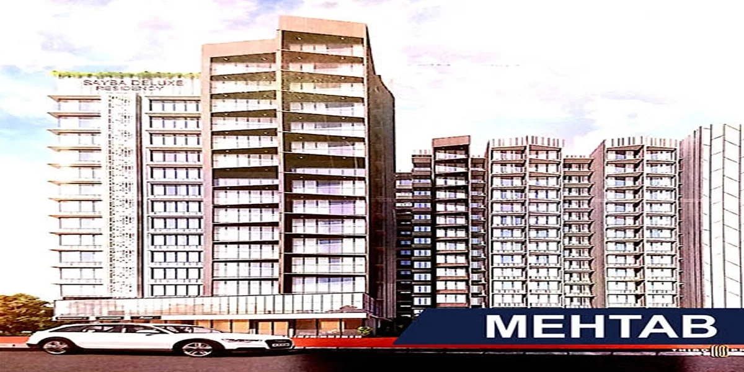Sayba Jogeshwari West
By Sayba Group
, Jogeshwari West, Mumbai
- Configuration
2,4 BHK Apartment - Carpet Area
530 sq.ft. - 1300 sq. ft.
About Sayba Jogeshwari West
Overview
Introduction
Saybaa Jogeshwari West is an upcoming residential project located opposite Jogeshwari Station in Mumbai. This prime location offers excellent connectivity and convenience for residents. The project will feature a mix of apartment configurations, including 1 BHK units at 450 Sq.ft, 2 BHK units ranging from 650
read moreto 670 Sq.ft, and larger 3 BHK units spanning 850 to 900 Sq.ft. This project will consist of 5 towers in total. One Tower will contain 2 BHK and 3 BHK apartments, while the remaining Four Towers will offer a mix of 1 and 2 BHK units, catering to a diverse range of buyers. The tower structure is a G+22 configuration, The ground floor will be dedicated to commercial spaces, providing convenient access to shops and services for residents. Parking is well-addressed with covered parking spaces on the 2nd and 3rd podium levels. Each floor will accommodate 4 units and will be serviced by 2 elevators, ensuring smooth and easy access within the building. Saybaa Jogeshwari West will offer a comprehensive suite of modern amenities for its residents. This project is currently in its development phase, with possession expected approximately 3 years from now. For buyers seeking larger spaces or combined units, the project offers Jodi options, with offering combinations like 2+2, 1+2, or 1+1 adjacent apartments. Balconies will be available in 2 and 3 BHK apartments, providing private outdoor spaces for residents. The payment plan is a Construction Linked Payment (CLP) plan, and the developer will also offer a builder subvention scheme to facilitate easier financing for buyers.
read lessDownload Brochure
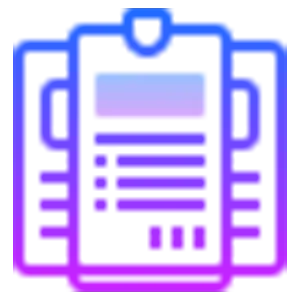 Receive a digital copy of
Receive a digital copy of Sayba Jogeshwari West brochure
Pricing of Sayba Jogeshwari West
Pricing & Unit Plans
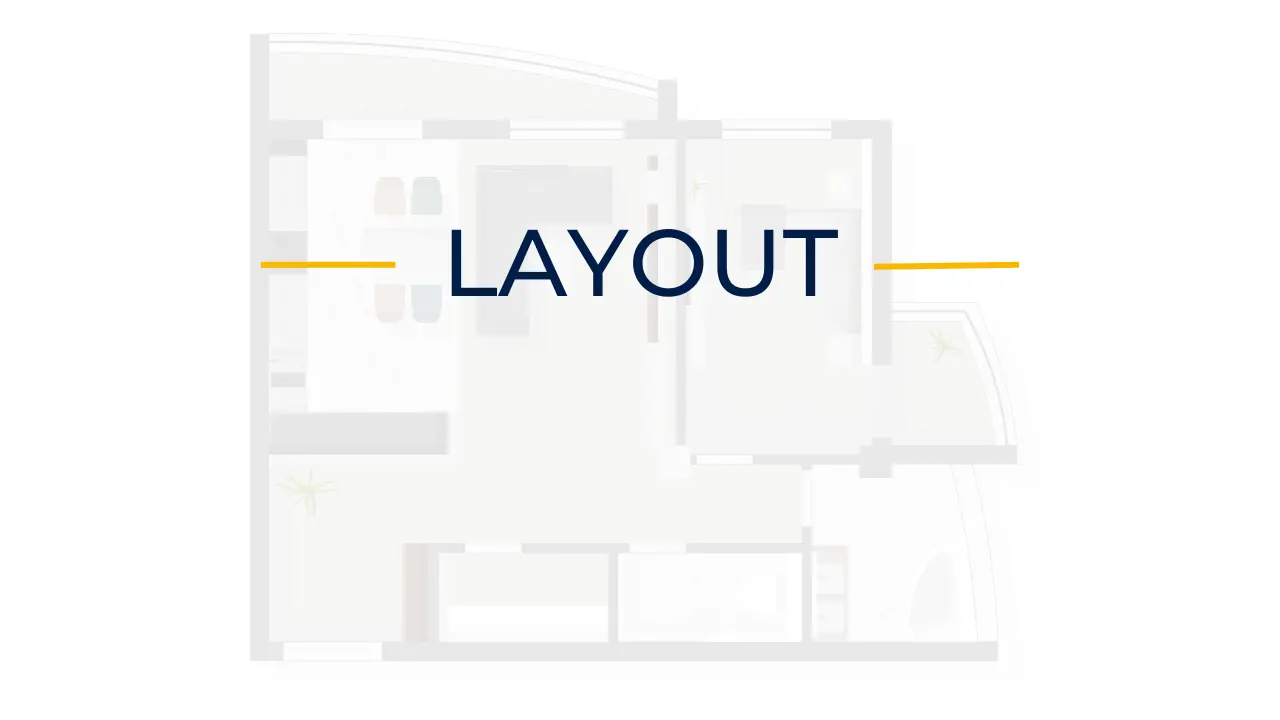



Property Features of Sayba Jogeshwari West
Amenitites
-
 Club house
Club house
-
 Kids Play Area
Kids Play Area
-
 Yoga Zone
Yoga Zone
-
 Fitness Corner
Fitness Corner
Facilities
-
 Gas Pipeline
Gas Pipeline
-
 Parking
Parking
-
 Security System
Security System
-
 24*7 Water
24*7 Water
Bank Offers
lowest interest rates.
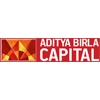 8.00% - 13.00%
8.00% - 13.00%
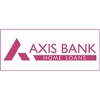 7.60% - 8.05%
7.60% - 8.05%
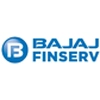 7.70% - 14.00%
7.70% - 14.00%
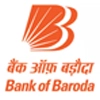 7.45% - 8.80%
7.45% - 8.80%
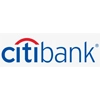 6.50% - 7.40%
6.50% - 7.40%
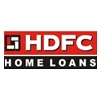 8.60% - 9.50%
8.60% - 9.50%
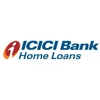 8.40% - 9.45%
8.40% - 9.45%
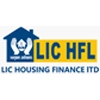 8.00% - 9.25%
8.00% - 9.25%
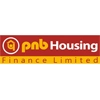 8.25% - 11.20%
8.25% - 11.20%
 8.05%-8.55%
8.05%-8.55%
Location of Sayba Jogeshwari West
Google Map
Location AV
About Sayba Group
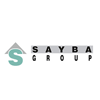
- Year Estd. 2019
- Projects - 13
Sayba Group
Sayba Group has established itself as a prominent name in Mumbai's real estate market, renowned for delivering both affordable and luxurious properties in Kurla and Bandr
read morea. With a reputation built on trust and quality, Sayba Group has become a preferred choice among home buyers. With over 18 years of industry experience and more than 35 completed projects, our journey has been one of continuous growth and improvement. We are committed to becoming Mumbai’s most trusted real estate company by blending industry expertise with advanced technology to create exceptional homes. As an innovative developer, we focus on empowering our team, allowing them to dedicate more time to serving our customers. Our team at Sayba Group comprises experts who excel in their fields, ensuring that every challenge is met with success. Their unwavering commitment, coupled with our active support team, enables us to provide seamless assistance to our home buyers, making every interaction a positive experience.
read lessEMI Calculator
Monthly EMI: ₹0.00
FAQ's of Sayba Jogeshwari West
The Sayba Jogeshwari West is located at . Book Site Visit Here
Sayba Jogeshwari West Jogeshwari West is under the RERA registration process and soon it will be published.
Sayba Jogeshwari West offers premium 2,4 BHK Apartment flats for sale in Jogeshwari West.
Sayba Jogeshwari West flat price in Jogeshwari West starts at ₹ 1.35 Cr Onwards.
The Sayba Jogeshwari West Jogeshwari West project boasts G+22 storeys offering well-planned layouts and modern amenities.
The project is Under Construction
The Sayba Jogeshwari West Jogeshwari West RERA possession is scheduled for December 2024.
Sayba Jogeshwari West is one of the best residential projects in Jogeshwari West for both investment and living purposes. Get access to the best of schools, hospitals, and entertainment hubs. Express your interest today
The Sayba Jogeshwari West Jogeshwari West floor plan is designed for optimum use and plenty of natural light. The layouts are designed as per Vastu principles. Check out the floor plan here.
The Sayba Jogeshwari West Jogeshwari West price sheet is important for clarity on the price breakdown and other payment details of the flat. Check price sheet
The stamp duty and registration charges in Jogeshwari West for Sayba Jogeshwari West may vary depending on current government regulations. For the latest update connect with our sales team. Call Now
The Sayba Jogeshwari West project in Jogeshwari West offers a wide range of lifestyle amenities, including a swimming pool, jogging track, gym, kids play area, multipurpose lawn, garden, senior citizen zone, and more.
Strategically located on in Jogeshwari West, Sayba Jogeshwari West enjoys exceptional connectivity via roads, highways, and railways. The upcoming infrastructure makes it easier for daily travelers.
More Projects near Jogeshwari West
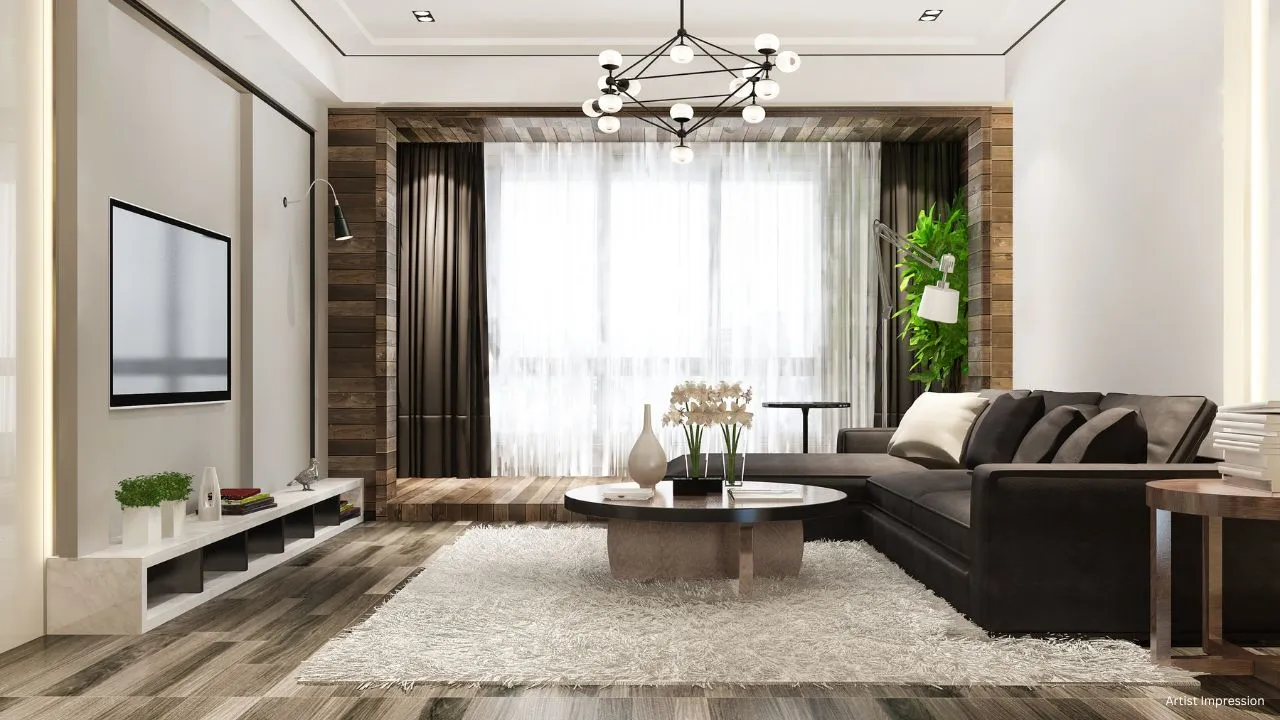
Dream Mumbai Dreams
by Dream India Group
1,2,3 BHK Apartment
Jogeshwari West, Mumbai
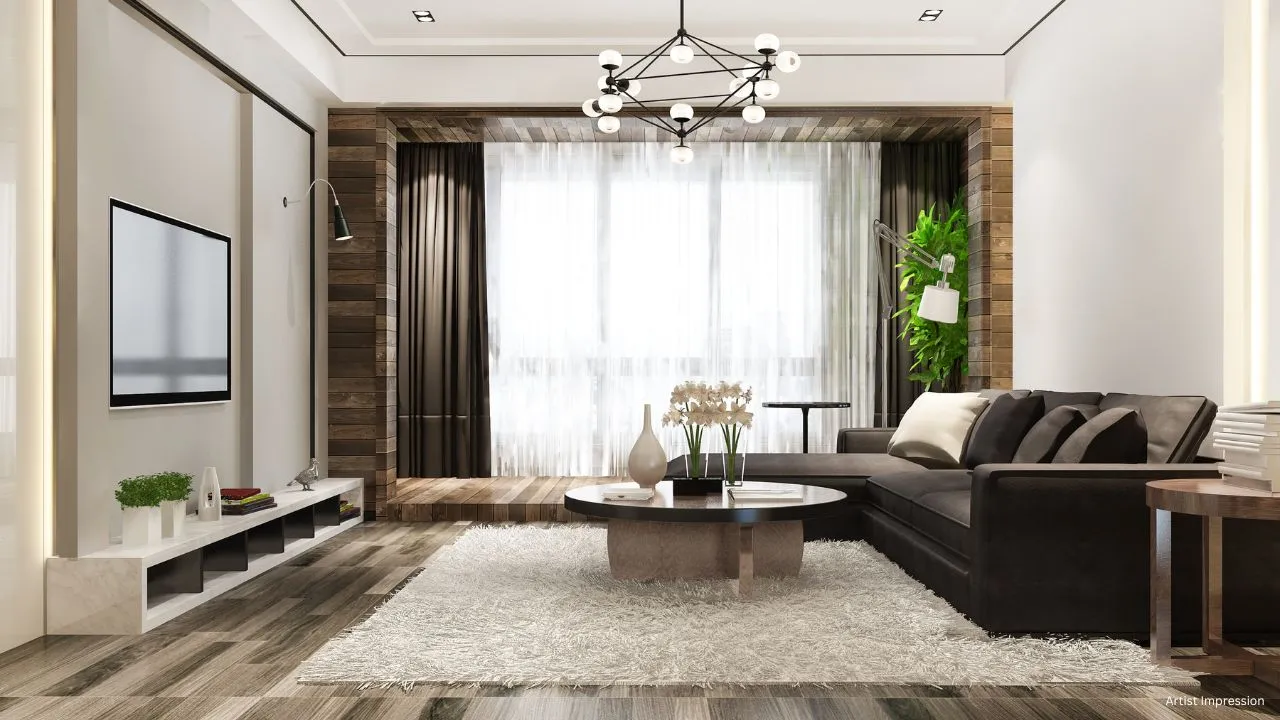
Dream India Jogeshwari West
by Dream India Group
1,2,3 BHK Apartment
Jogeshwari West, Mumbai
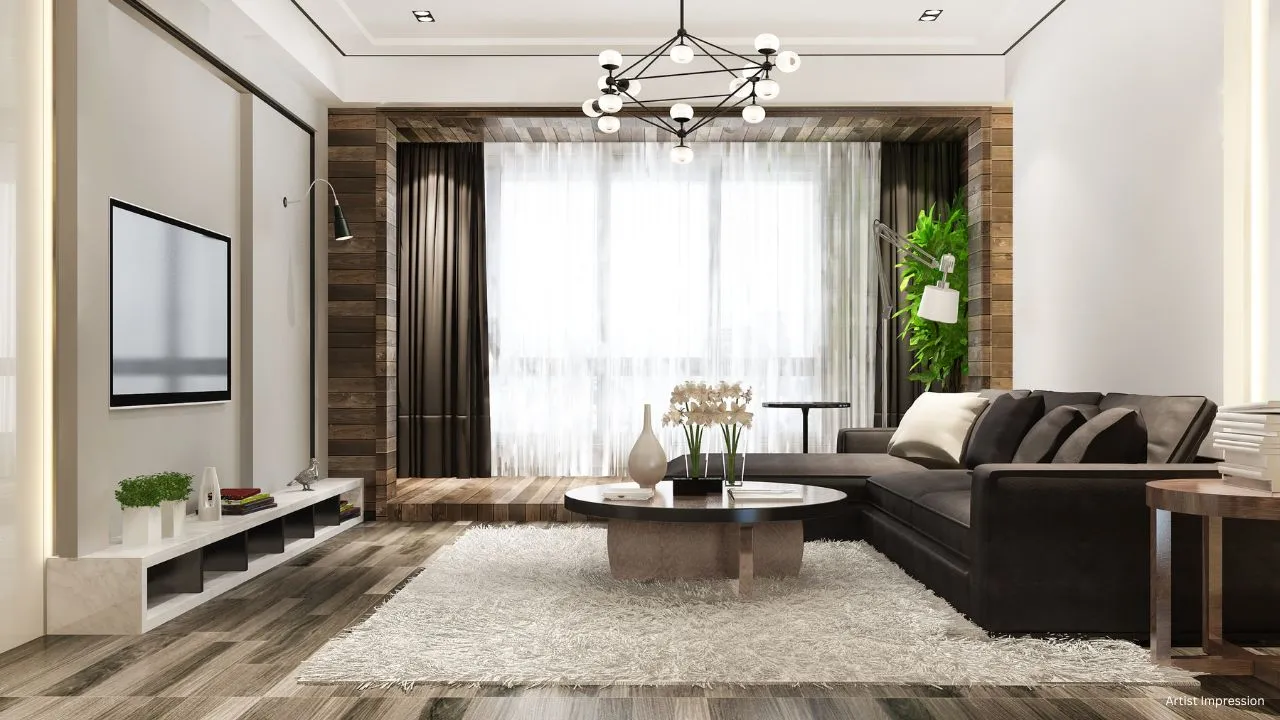
Dream India Jogeshwari West
by Dream India Group
1,2,3 BHK Apartment
Jogeshwari West, Mumbai
