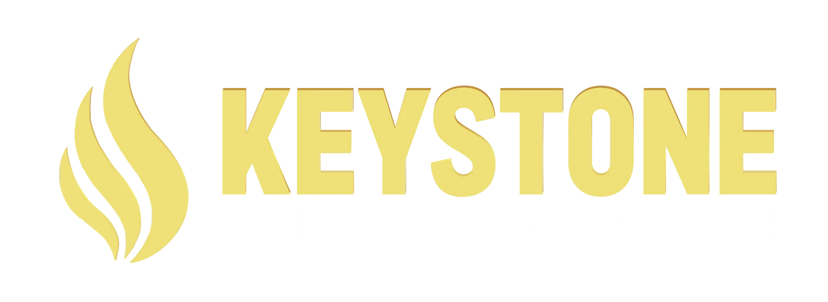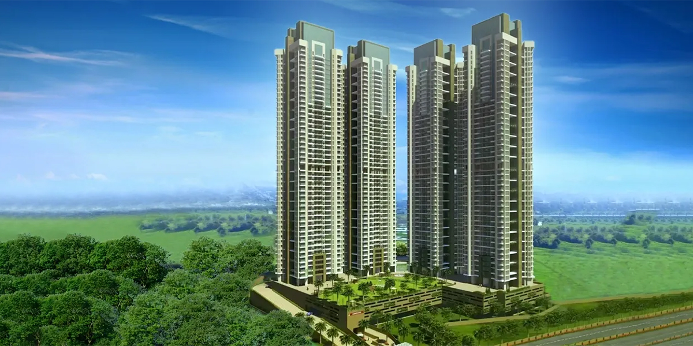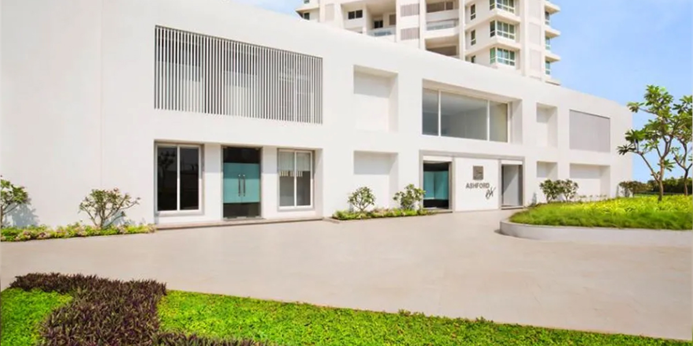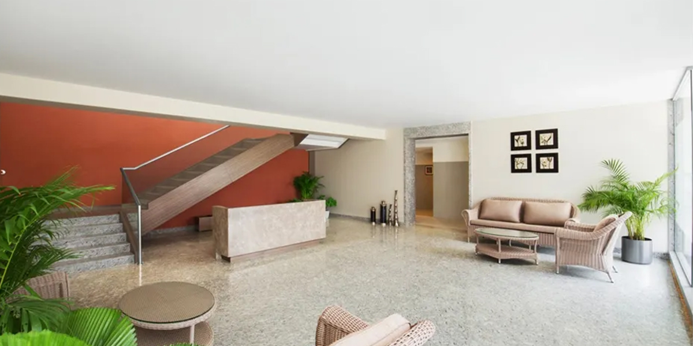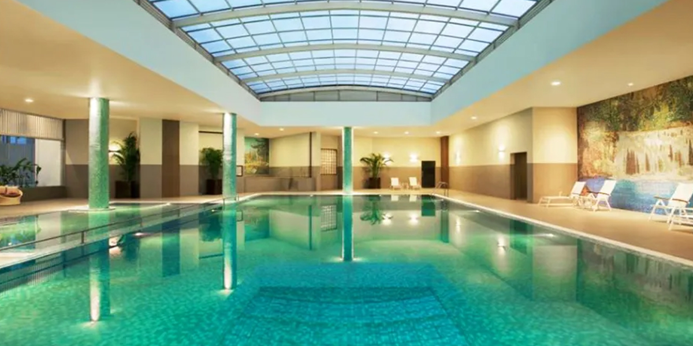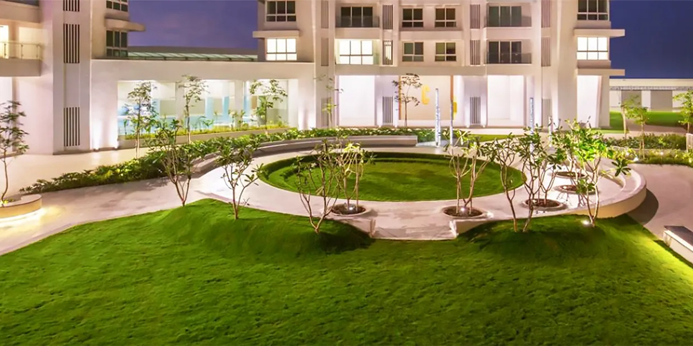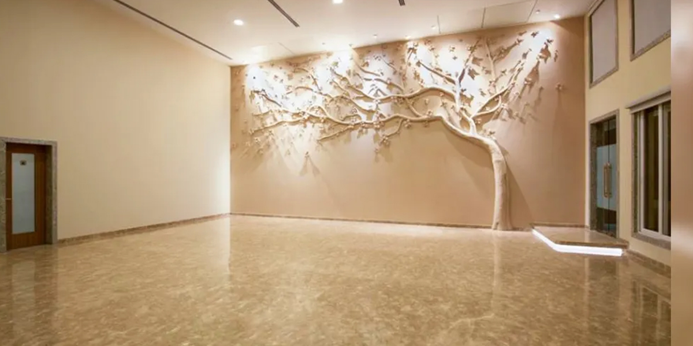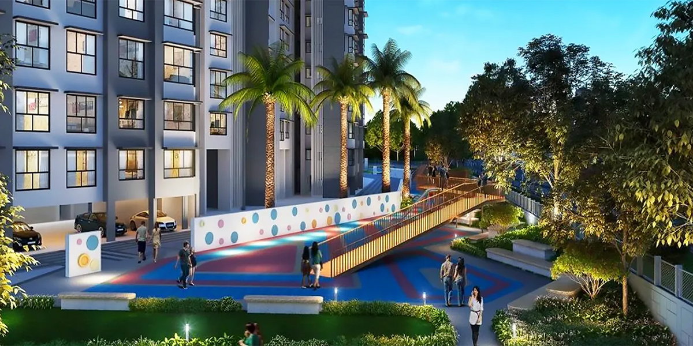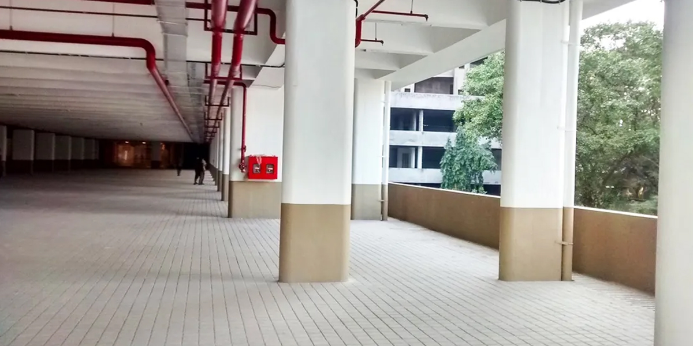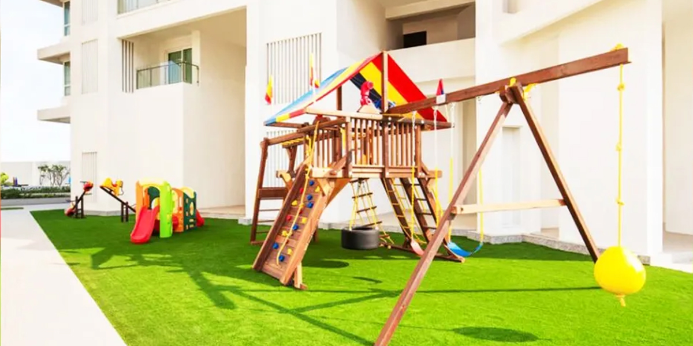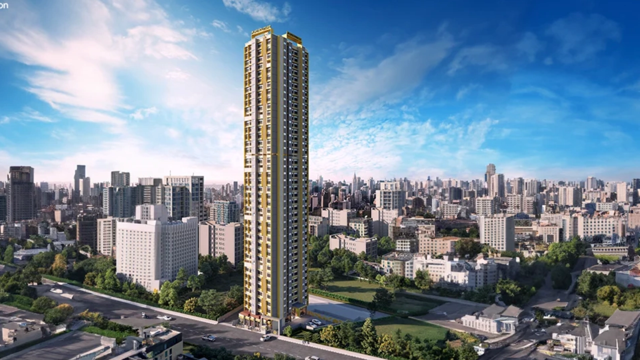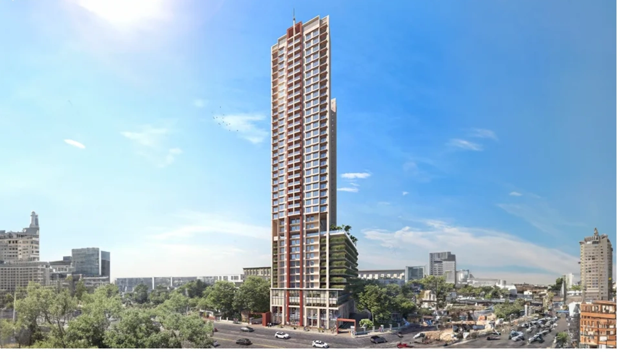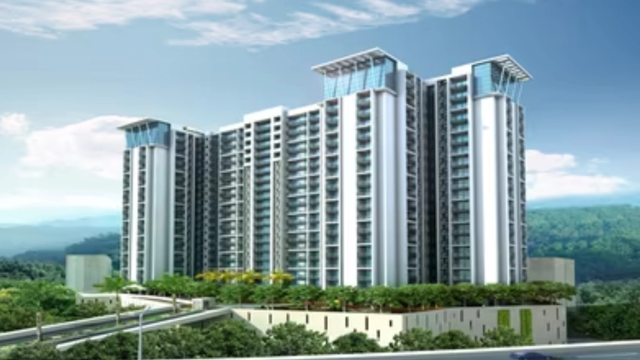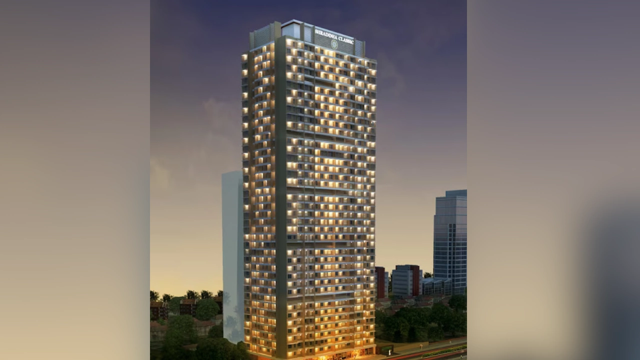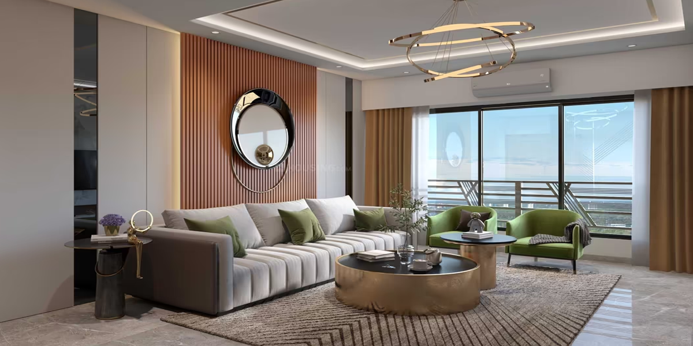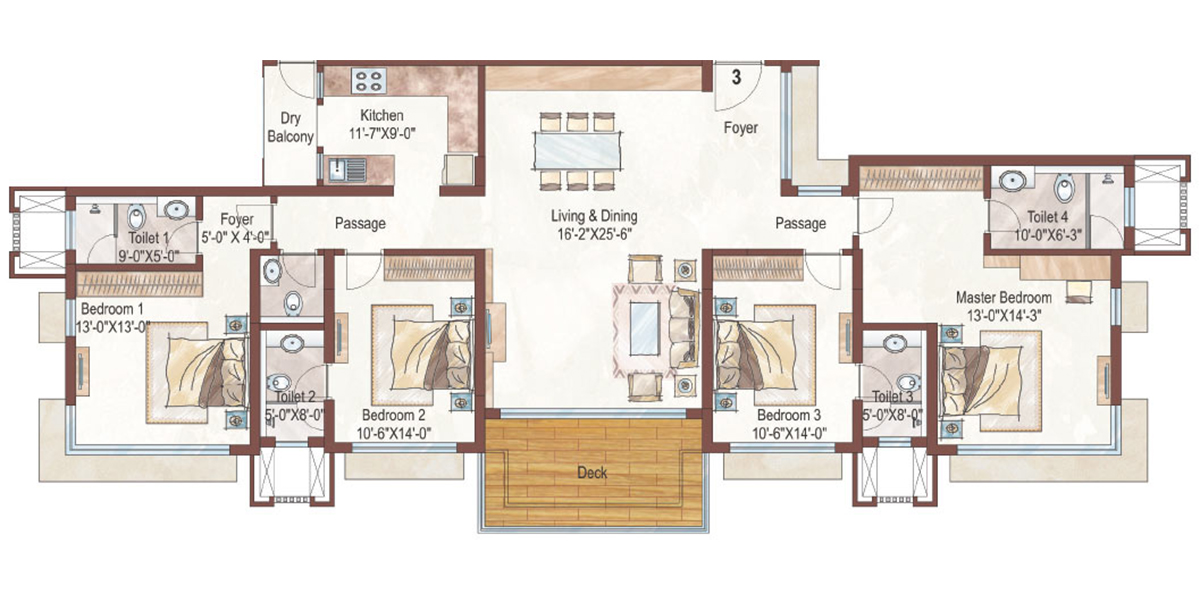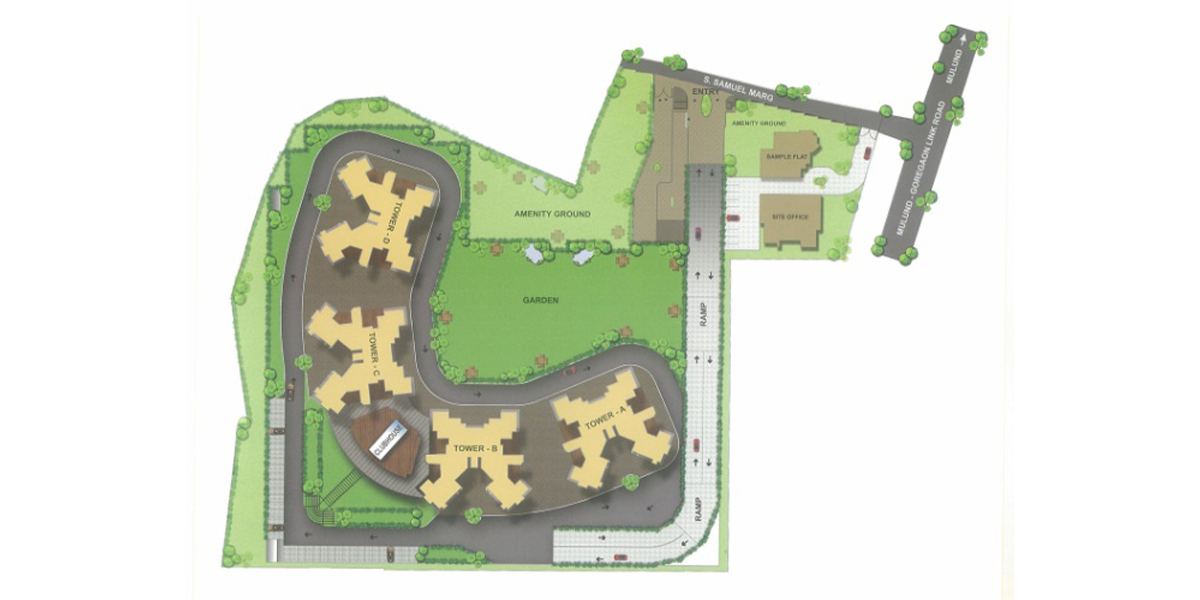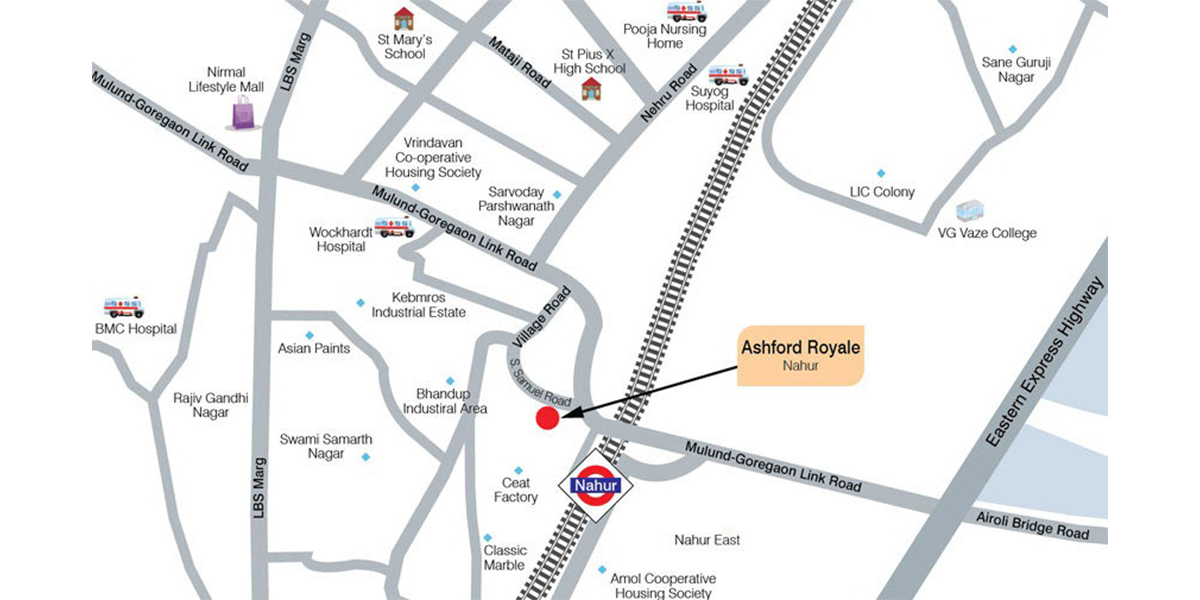Ashford Royale
By Ashford Developers
Nahur, Bhandup West, Mumbai
- Configuration
1,2,3 BHK Apartment - Carpet Area
401 sq.ft. - 1100 sq. ft.
About Ashford Royale
Overview
Download Brochure
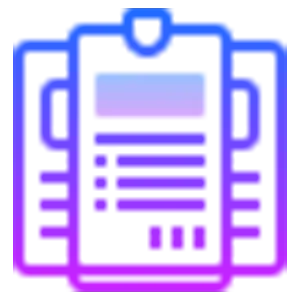 Receive a digital copy of
Receive a digital copy of Ashford Royale brochure
Pricing of Ashford Royale
Pricing & Unit Plans
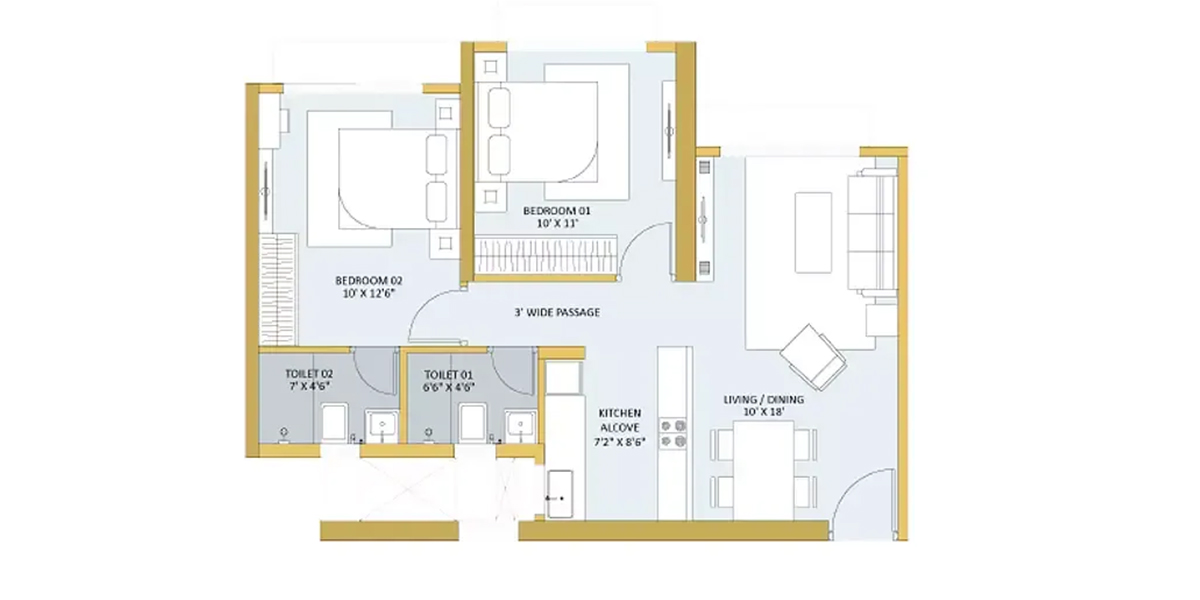
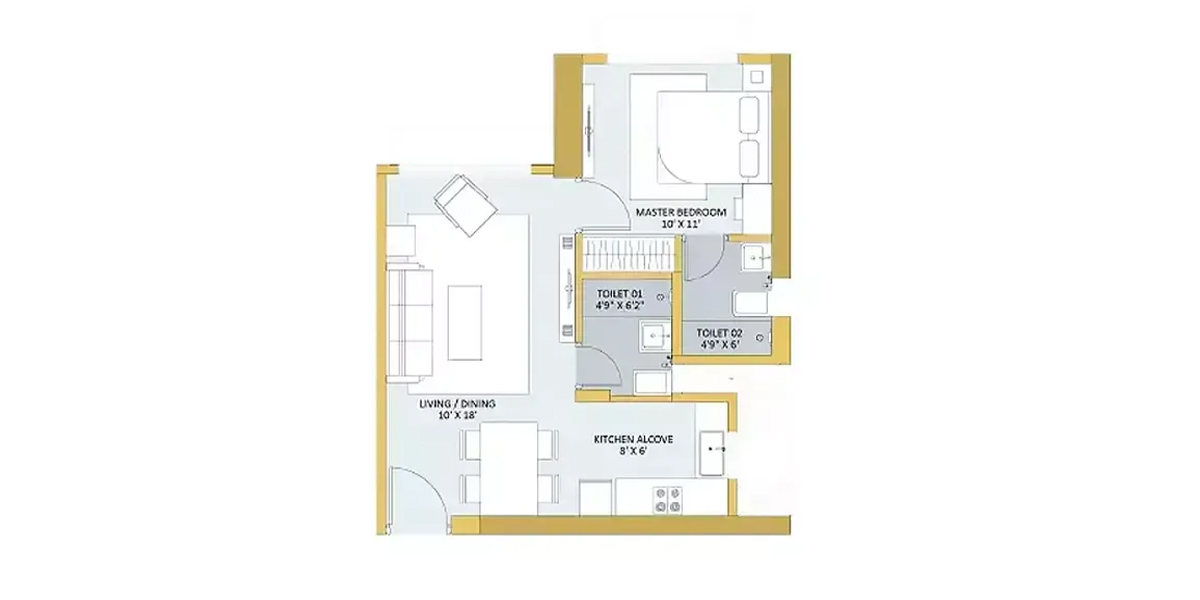
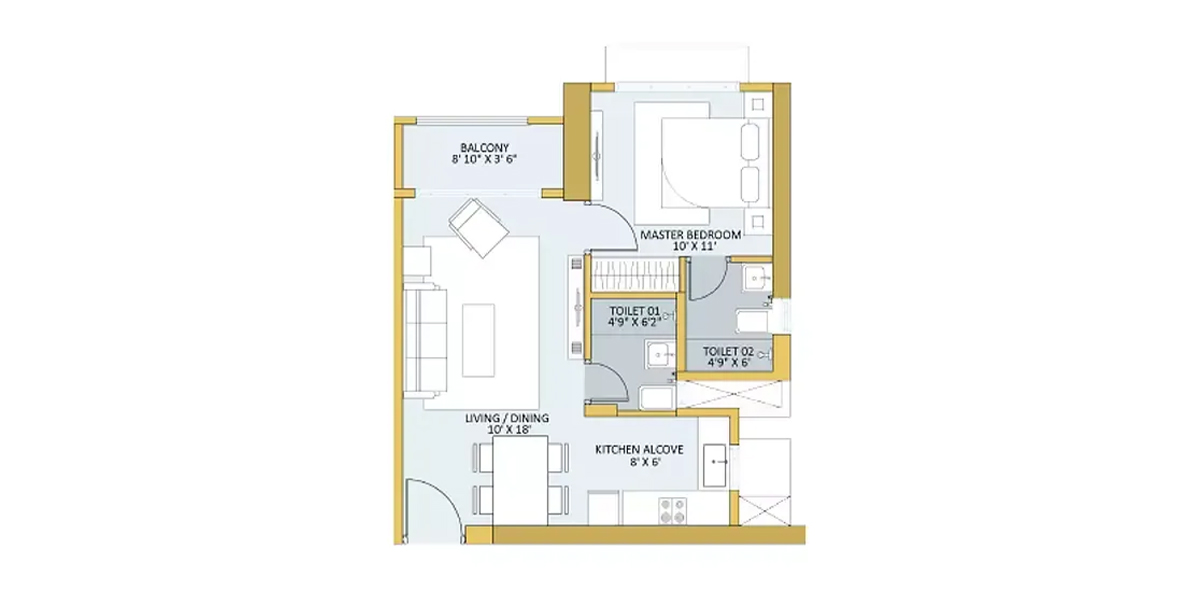
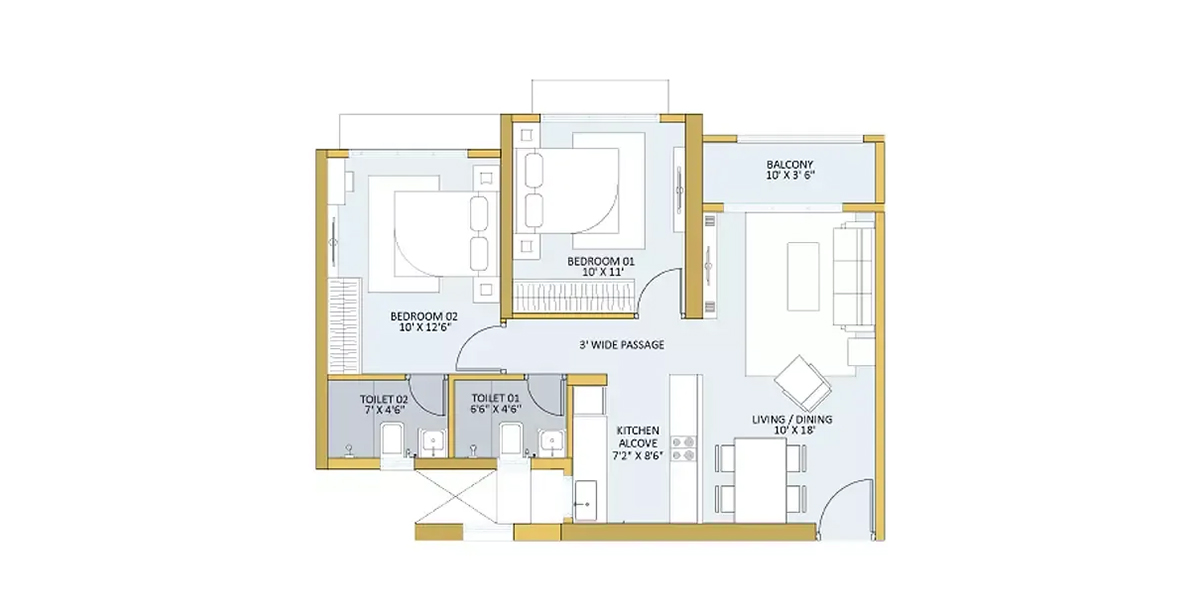
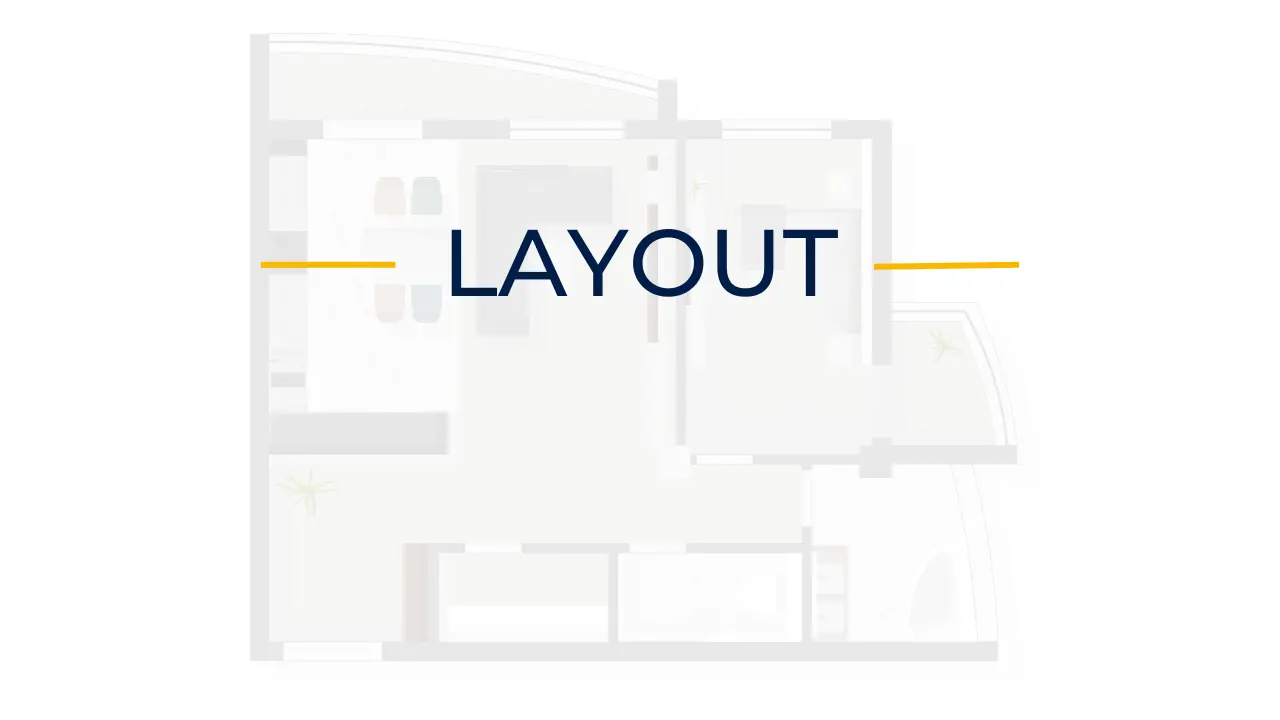

Property Features of Ashford Royale
Amenitites
-
 Club house
Club house
-
 Jogging Track
Jogging Track
-
 Sports Courts
Sports Courts
-
 Kids Play Area
Kids Play Area
-
 Swimming Pool
Swimming Pool
-
 Yoga Zone
Yoga Zone
-
 Fitness Corner
Fitness Corner
-
 Gym
Gym
-
 Party Lawn
Party Lawn
-
 Pet Park
Pet Park
-
 Library
Library
-
 Open Gym
Open Gym
-
 Reflexology
Reflexology
Facilities
-
 Intercom
Intercom
-
 Air Conditioned
Air Conditioned
-
 Lift
Lift
-
 Parking
Parking
-
 Pantry Area
Pantry Area
-
 24*7 Water
24*7 Water
-
Waste Disposal
-
No open drainage around
-
 RWH
RWH
-
Low Density Society
-
 Gated Society
Gated Society
-
 Pet Friendly
Pet Friendly
Bank Offers
lowest interest rates.
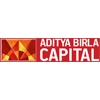 8.00% - 13.00%
8.00% - 13.00%
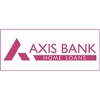 7.60% - 8.05%
7.60% - 8.05%
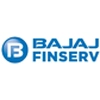 7.70% - 14.00%
7.70% - 14.00%
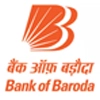 7.45% - 8.80%
7.45% - 8.80%
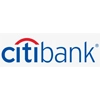 6.50% - 7.40%
6.50% - 7.40%
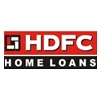 8.60% - 9.50%
8.60% - 9.50%
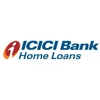 8.40% - 9.45%
8.40% - 9.45%
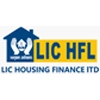 8.00% - 9.25%
8.00% - 9.25%
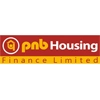 8.25% - 11.20%
8.25% - 11.20%
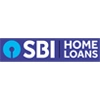 8.05%-8.55%
8.05%-8.55%
Location of Ashford Royale
Google Map
Location AV
About Ashford Developers
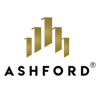
- Year Estd. 1990
- Projects - 3
Ashford Developers
Ashford Developers is a real estate development company based in Mumbai, India. Established in 1988, the company has been involved in various construction projects, inclu
read moreding residential and commercial developments. While not as widely recognized as some of the larger developers in the Indian market, Ashford Developers has a history of delivering projects in Mumbai. Their focus has been on building and managing various types of building projects, both for government and private entities.
read lessEMI Calculator
Monthly EMI: ₹0.00
FAQ's of Ashford Royale
The Ashford Royale is located at Ashford Royale, Mulund Exit Road, S Samuel Marg, Nahur, Bhandup West, Mumbai, Maharashtra. Book Site Visit Here
Ashford Royale Bhandup West RERA number is P51800003093.
Ashford Royale offers premium 1,2,3 BHK Apartment flats for sale in Bhandup West.
Ashford Royale flat price in Bhandup West starts at ₹ 89.00 Lac Onwards.
The Ashford Royale Bhandup West project boasts G+39 storeys offering well-planned layouts and modern amenities.
The project is Under Construction
The Ashford Royale Bhandup West RERA possession is scheduled for December 2026.
Ashford Royale is one of the best residential projects in Bhandup West for both investment and living purposes. Get access to the best of schools, hospitals, and entertainment hubs. Express your interest today
The Ashford Royale Bhandup West floor plan is designed for optimum use and plenty of natural light. The layouts are designed as per Vastu principles. Check out the floor plan here.
The Ashford Royale Bhandup West price sheet is important for clarity on the price breakdown and other payment details of the flat. Check price sheet
The stamp duty and registration charges in Bhandup West for Ashford Royale may vary depending on current government regulations. For the latest update connect with our sales team. Call Now
The Ashford Royale project in Bhandup West offers a wide range of lifestyle amenities, including a swimming pool, jogging track, gym, kids play area, multipurpose lawn, garden, senior citizen zone, and more.
Strategically located on in Bhandup West, Ashford Royale enjoys exceptional connectivity via roads, highways, and railways. The upcoming infrastructure makes it easier for daily travelers.
More Projects near Bhandup West
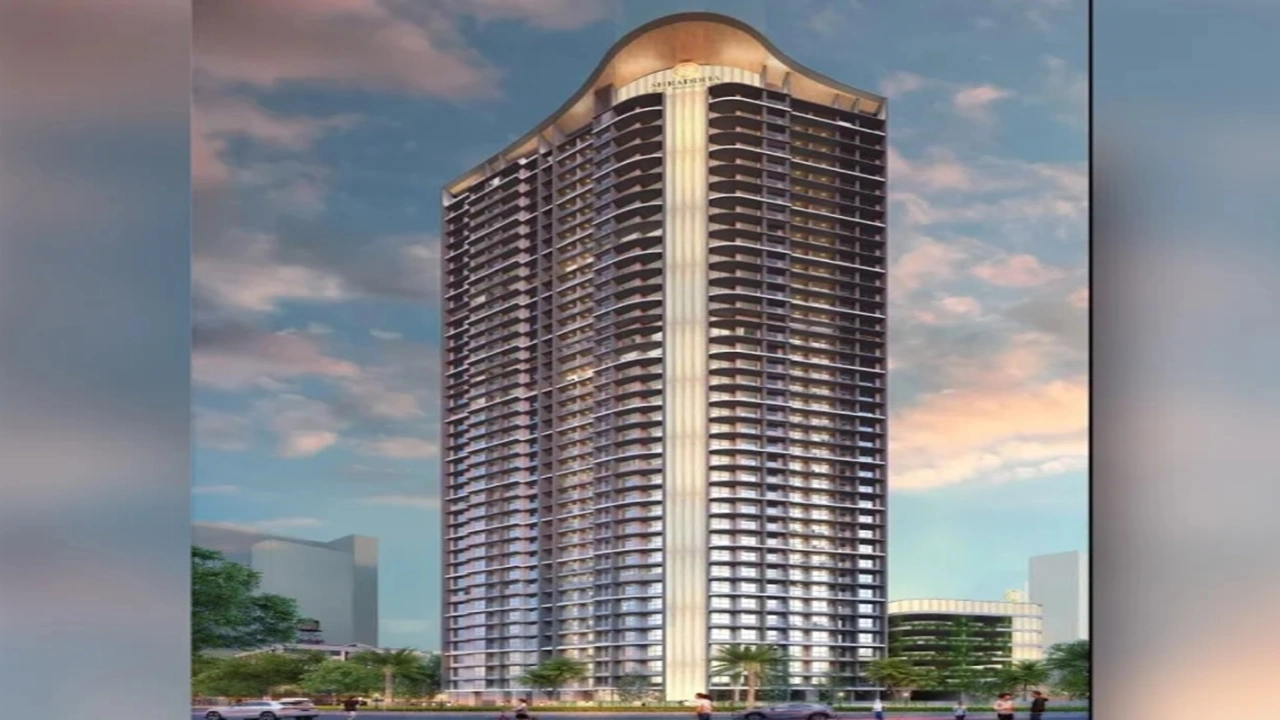
Shraddha Palacious
by Shraddha Prime Projects
1,2 BHK Apartment
Bhandup West, Mumbai
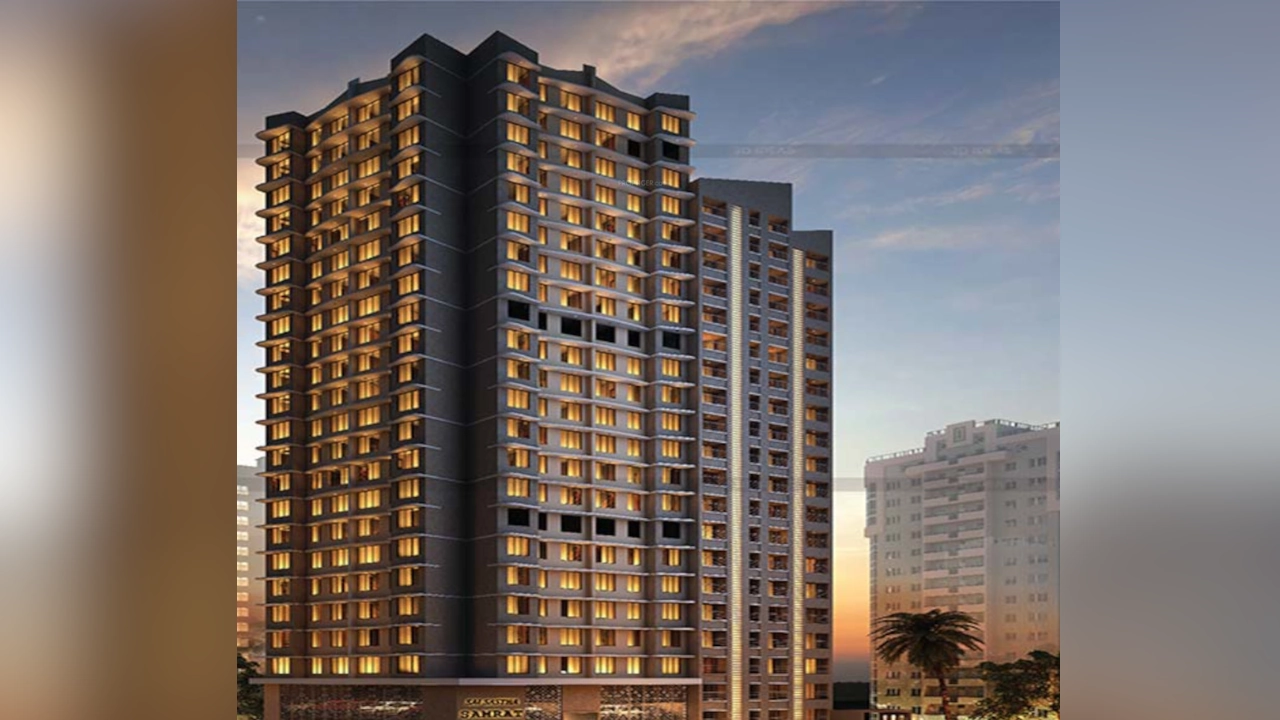
Sai Sastha Samrat
by Sai Sastha Enterprises
1 RK,1,2 BHK Apartment
Bhandup West, Mumbai
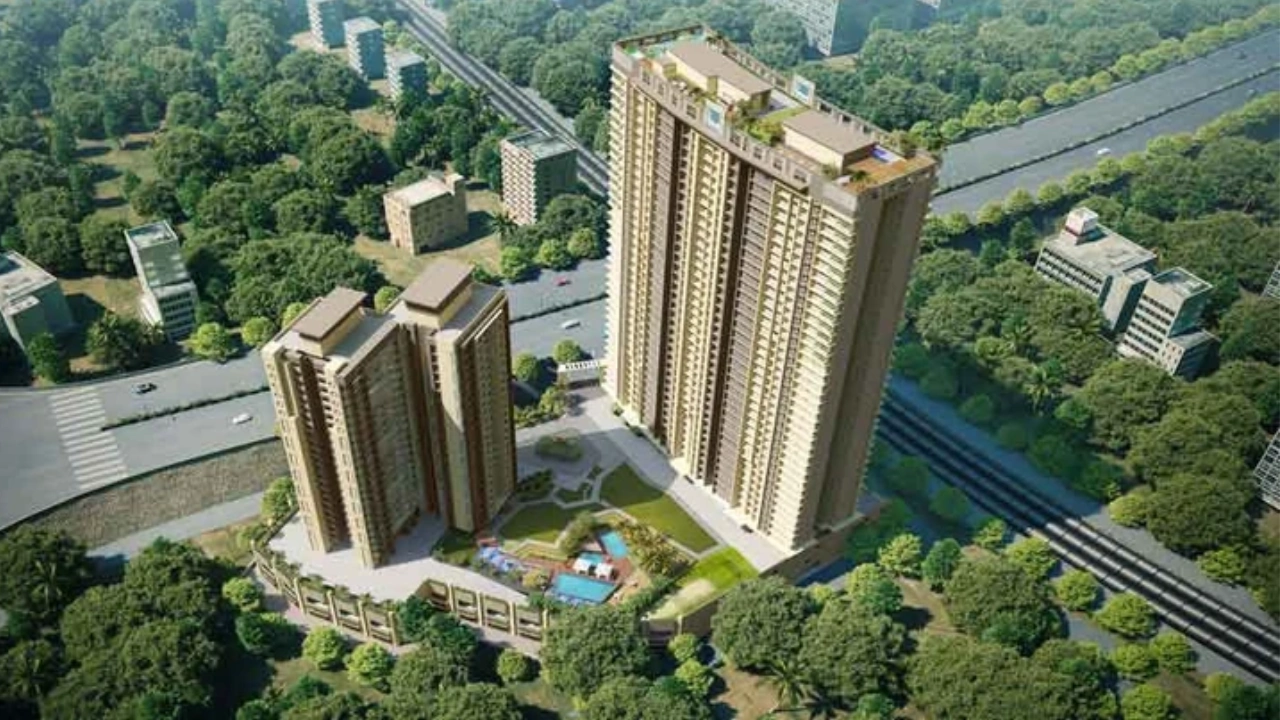
Shiv Srishti Oasis
by Shiv Krupa Enterprise
1,2,3 BHK Apartment
Bhandup West, Mumbai
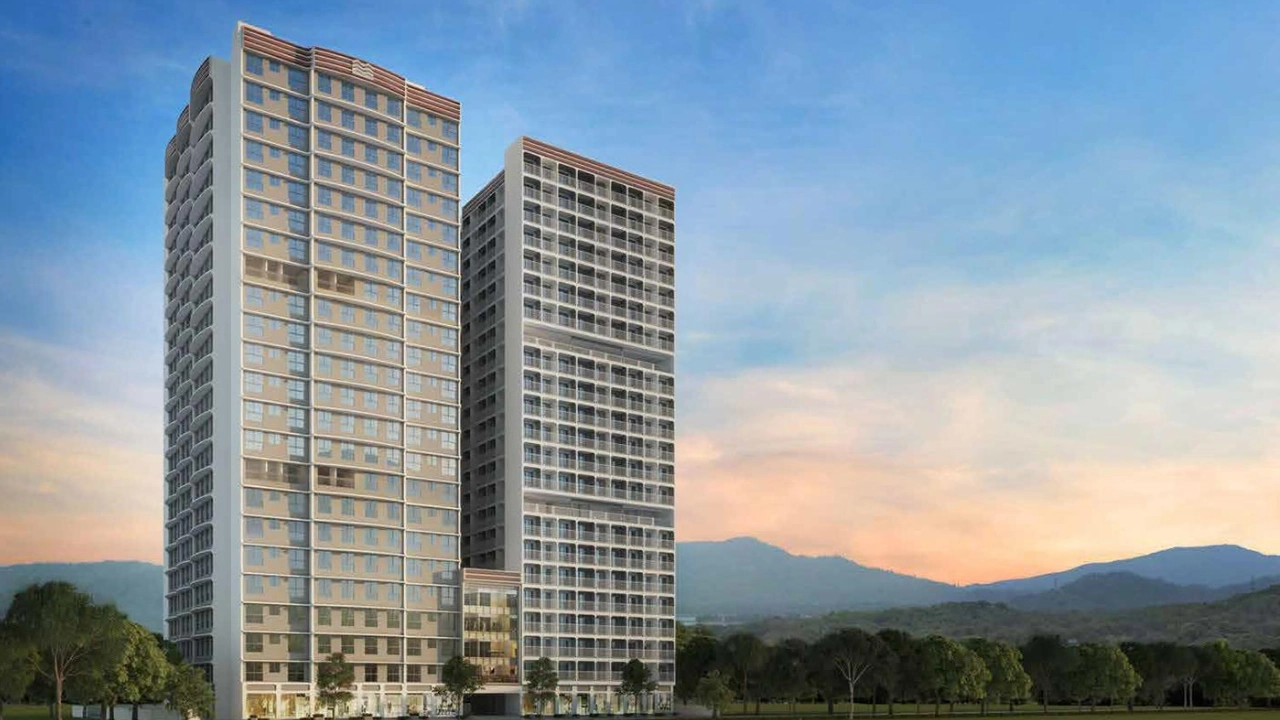
Marathon Neopark
by Marathon Group
Studio,1 BHK Apartment
Bhandup West, Mumbai
