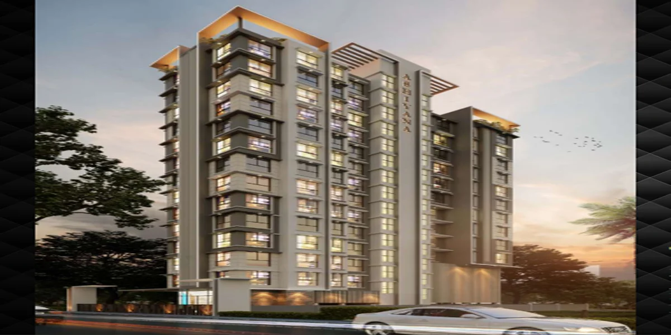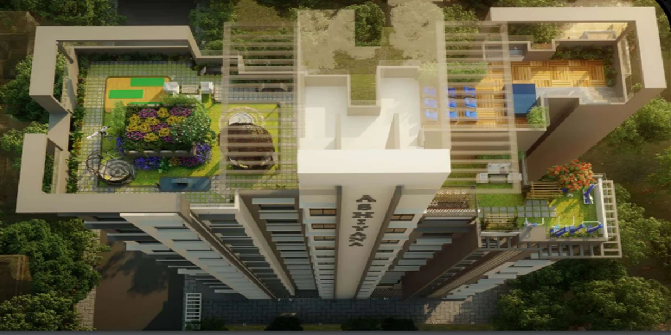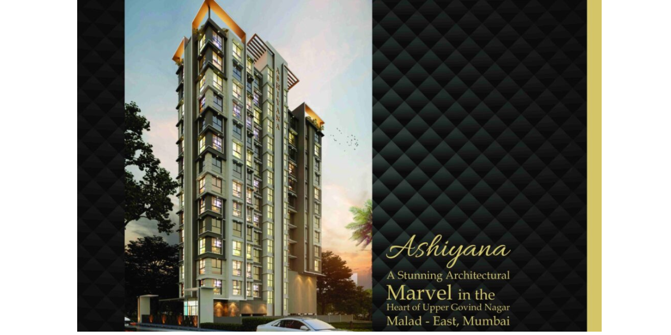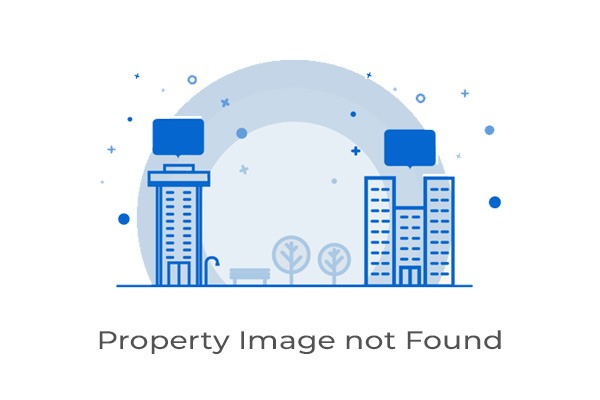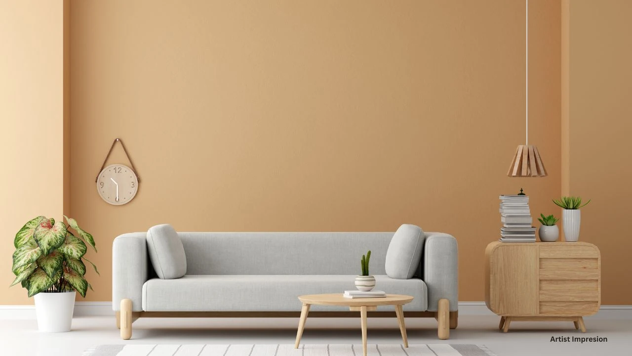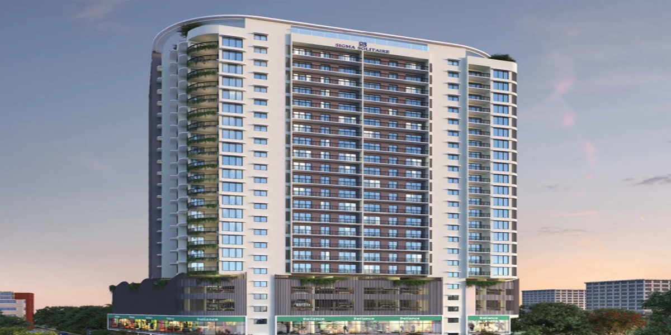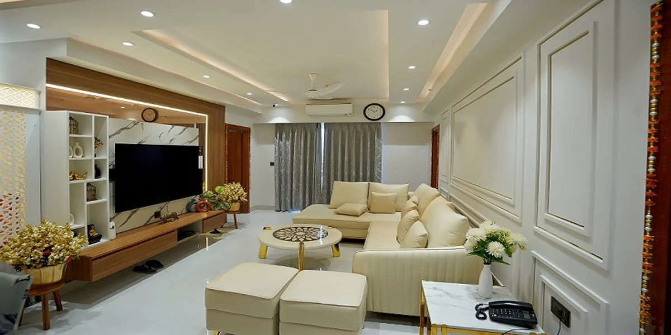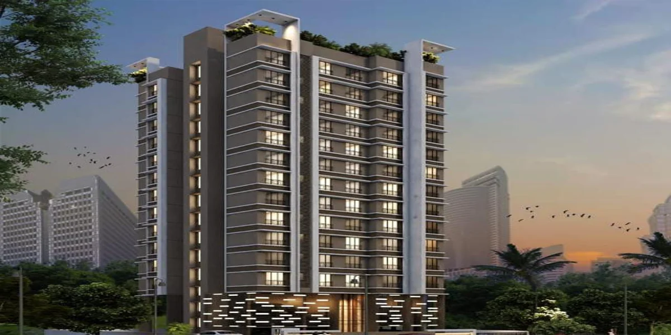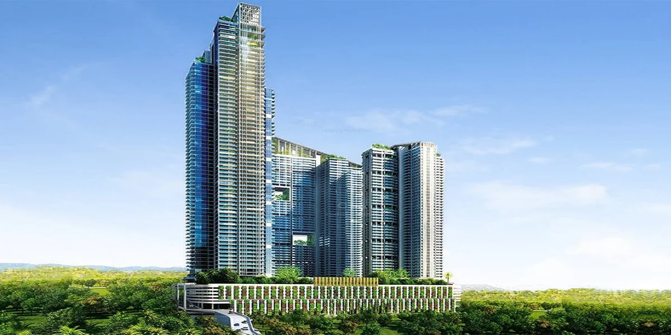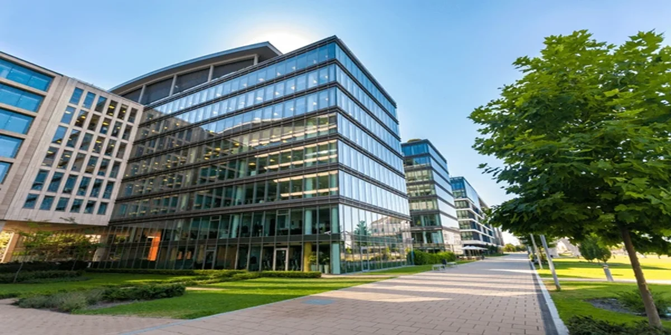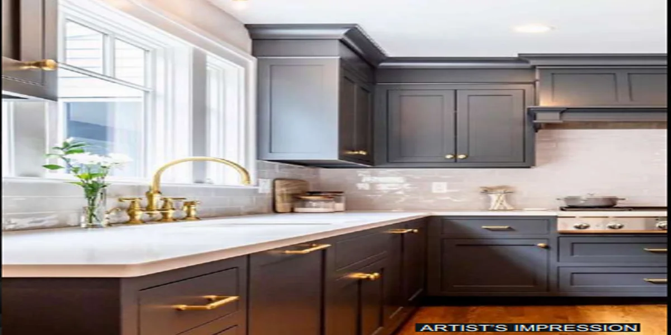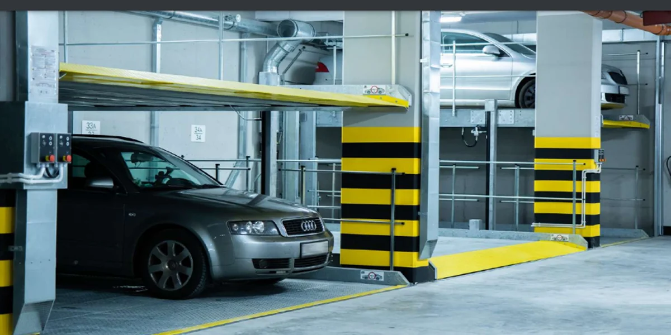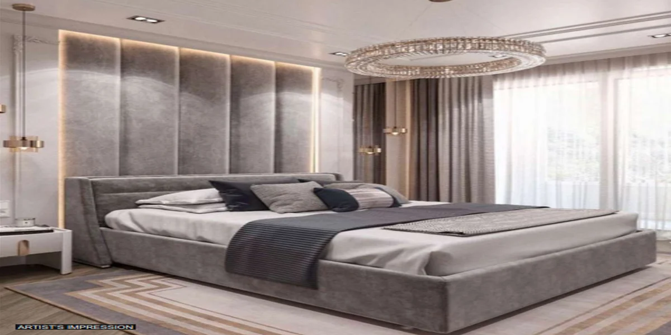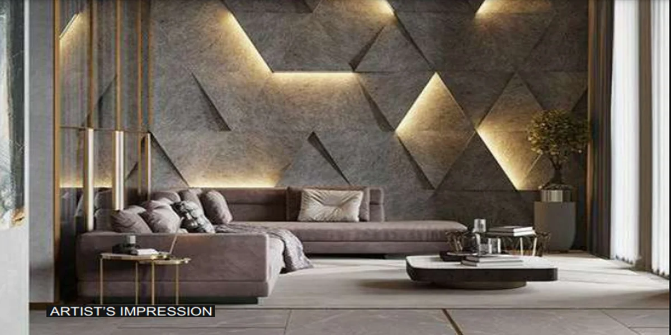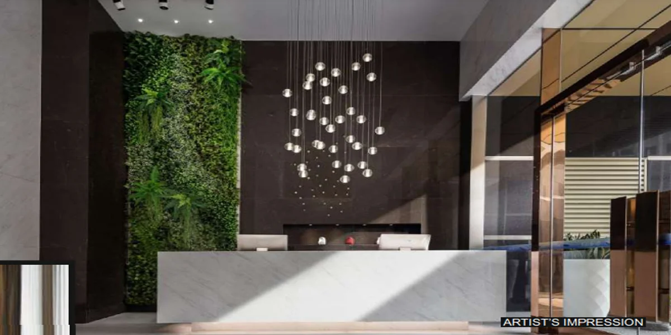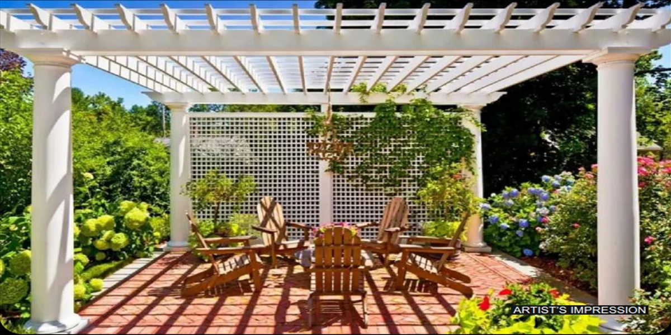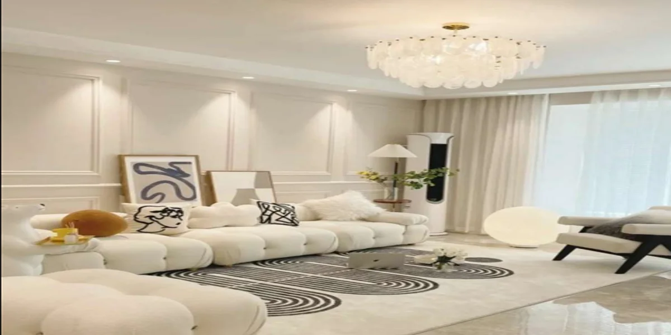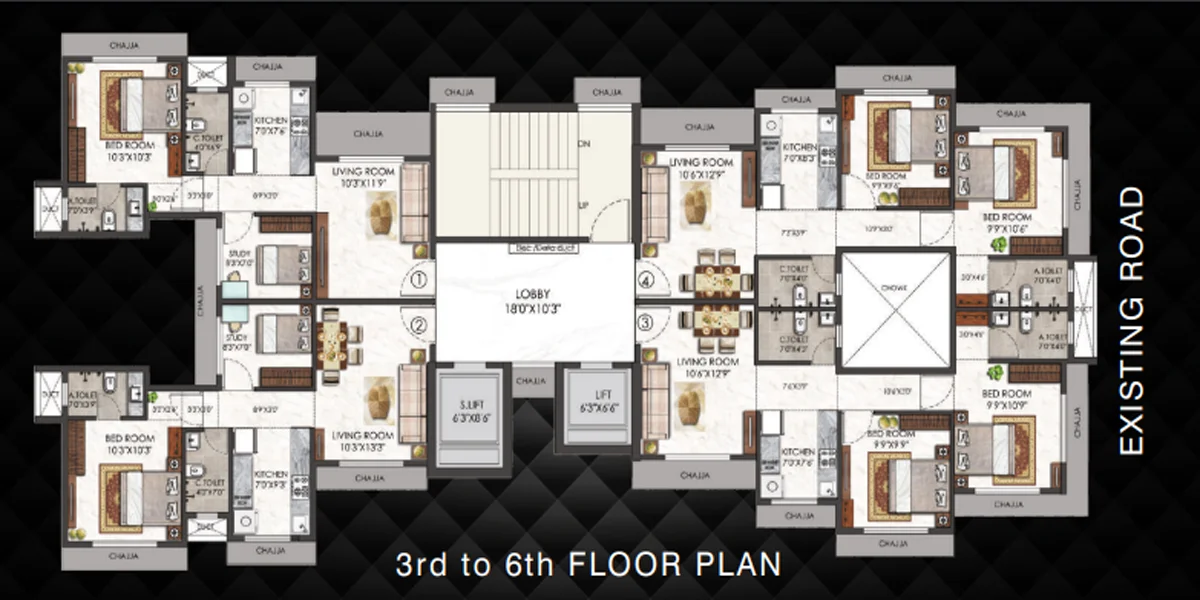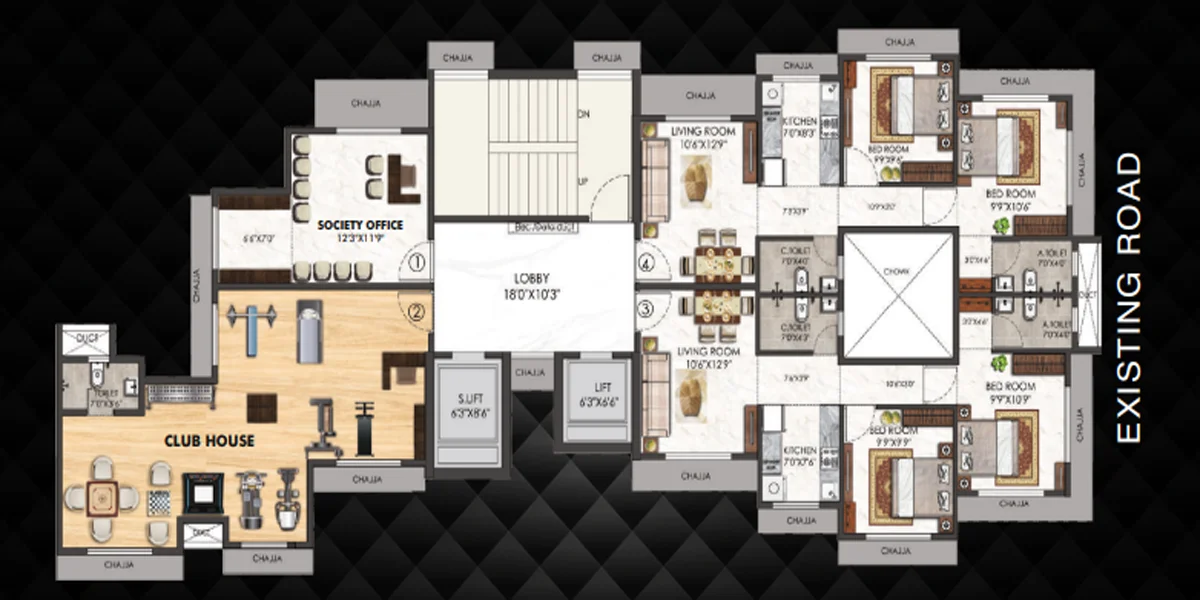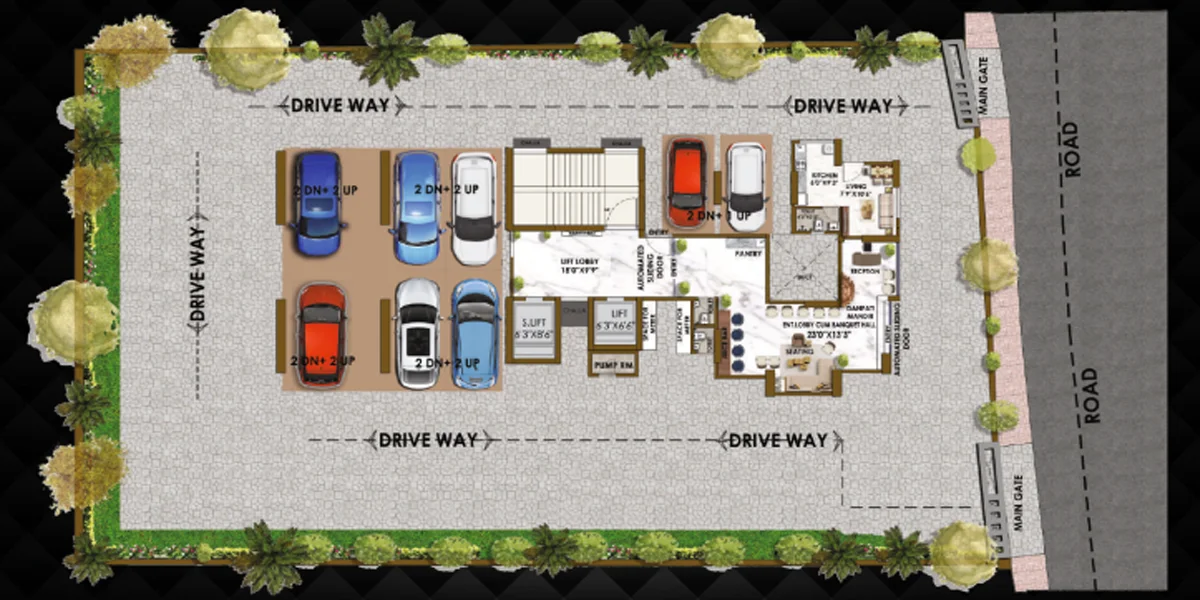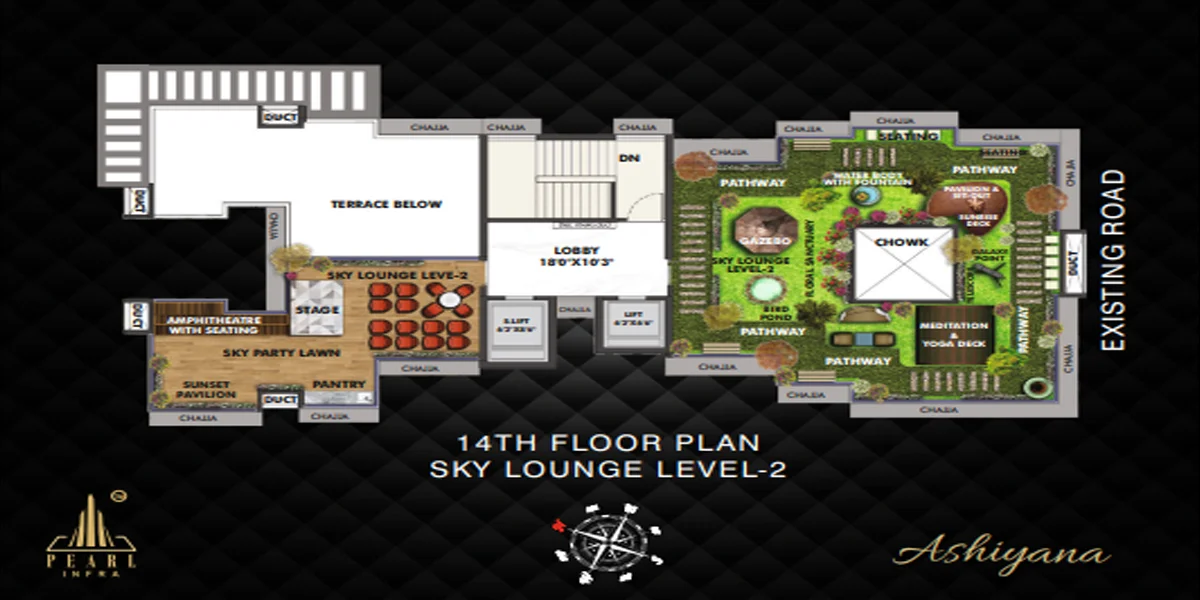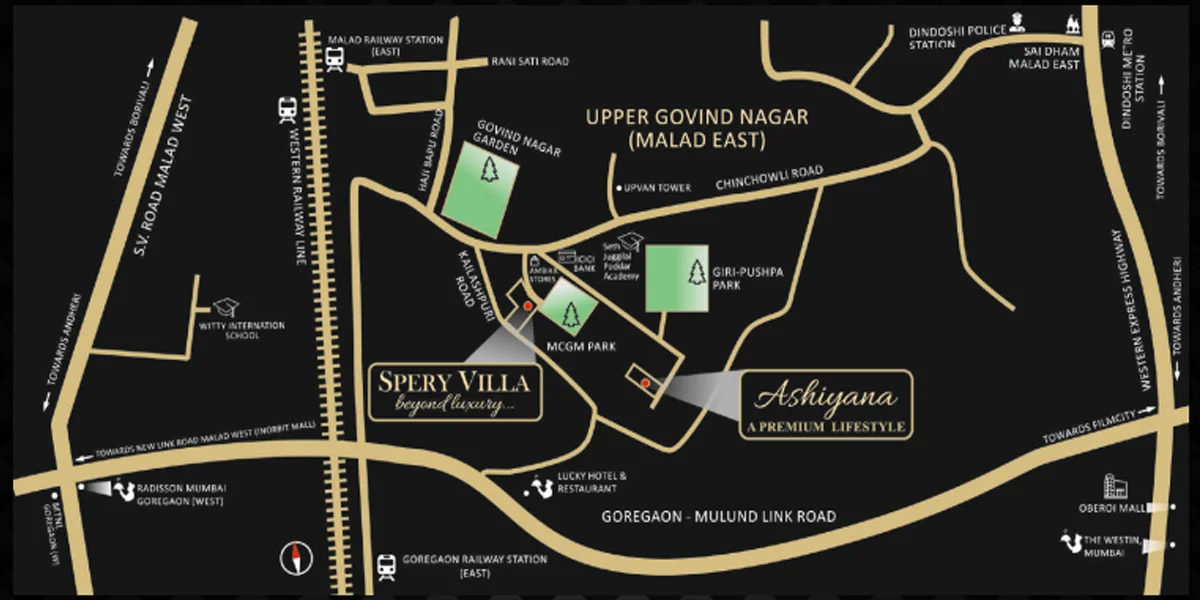Ashiyana
By Pearl Infra
Upper Govind Nagar, Malad East, Mumbai
- Configuration
1,2,3 BHK Apartment - Carpet Area
391 sq.ft. - 835 sq. ft.
About Ashiyana
Overview
Key Highlights
Jodi option available
All vastu compliant apartments having the view of Aarey forest and National park
No Floor rise for first 5 Floors
Luxury apartments With balcony
Download Brochure
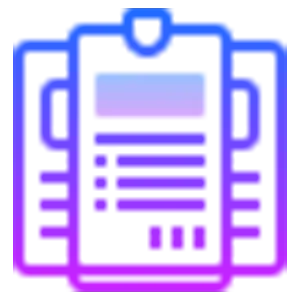 Receive a digital copy of
Receive a digital copy of Ashiyana brochure
Pricing of Ashiyana
Pricing & Unit Plans
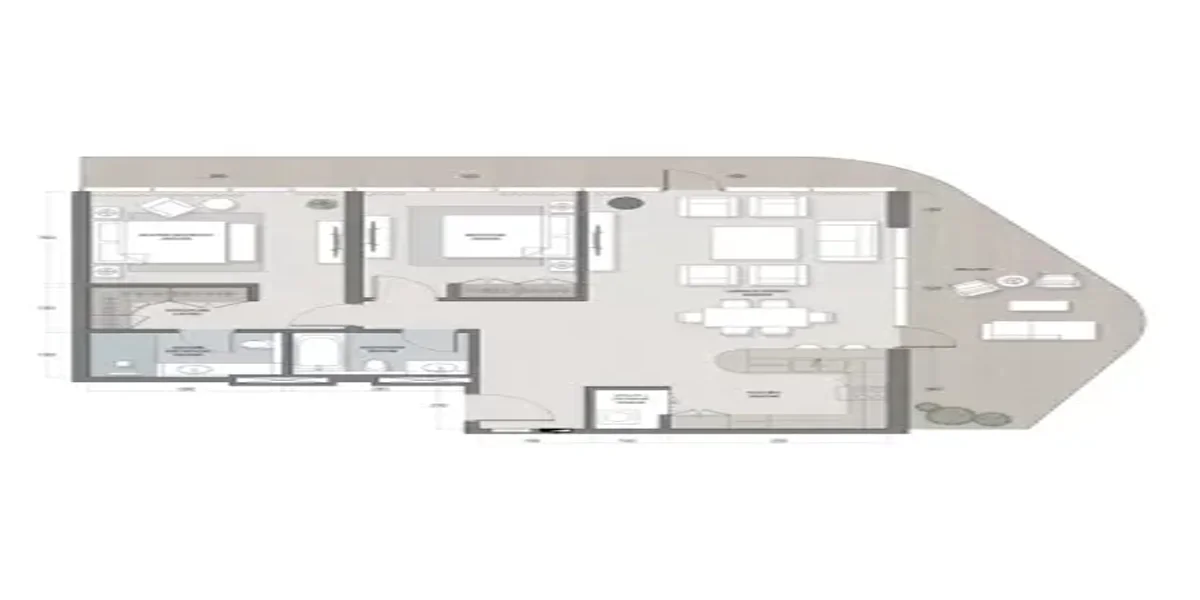
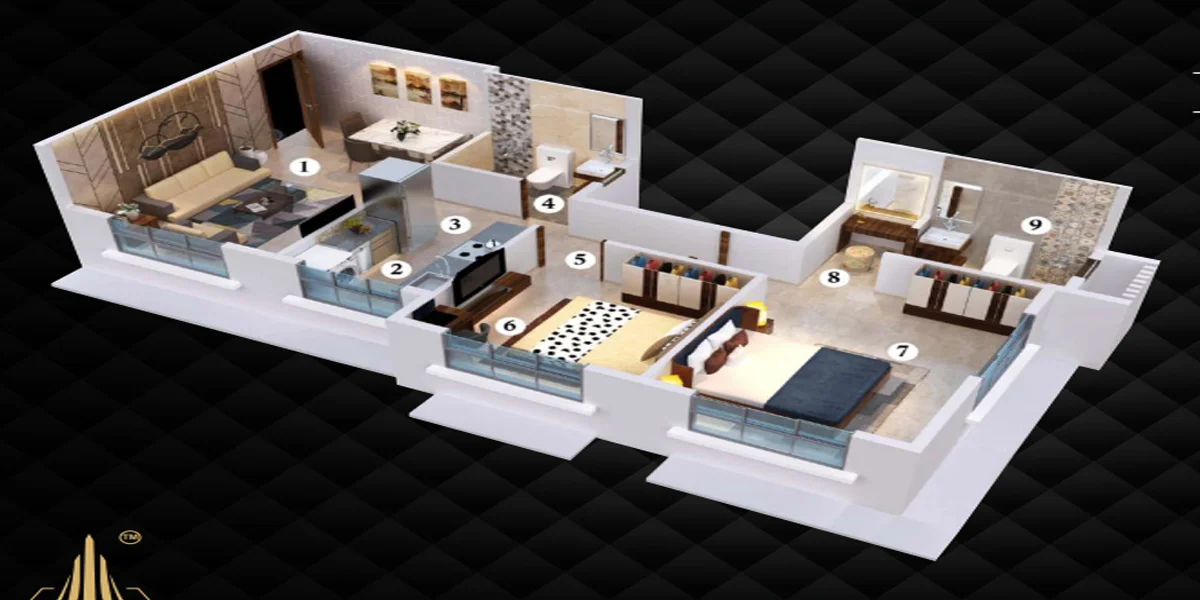
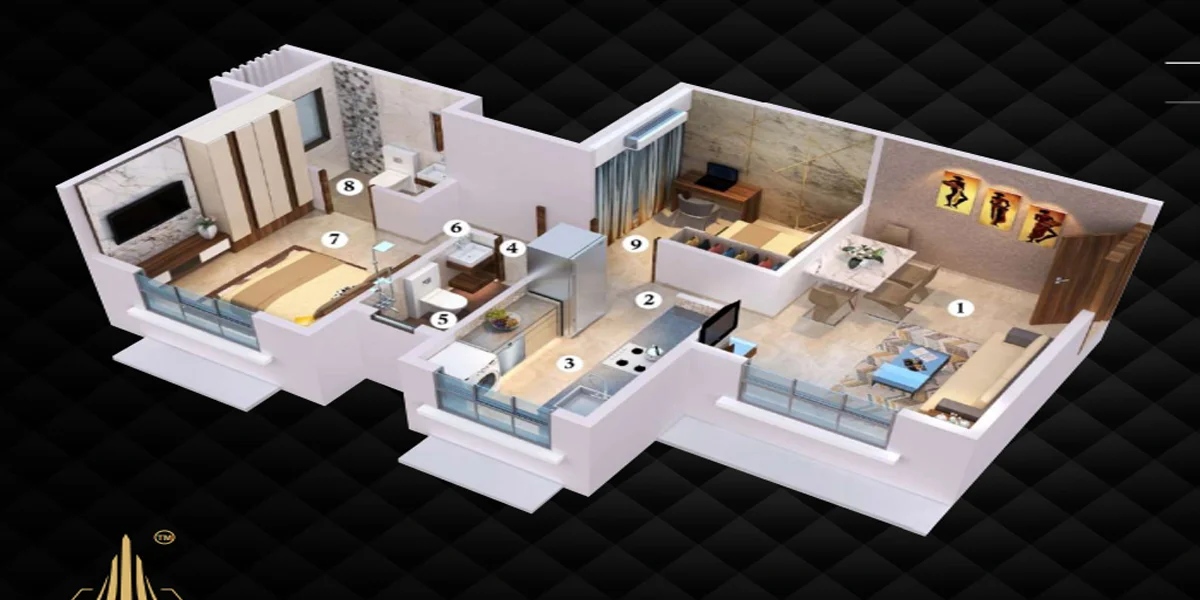
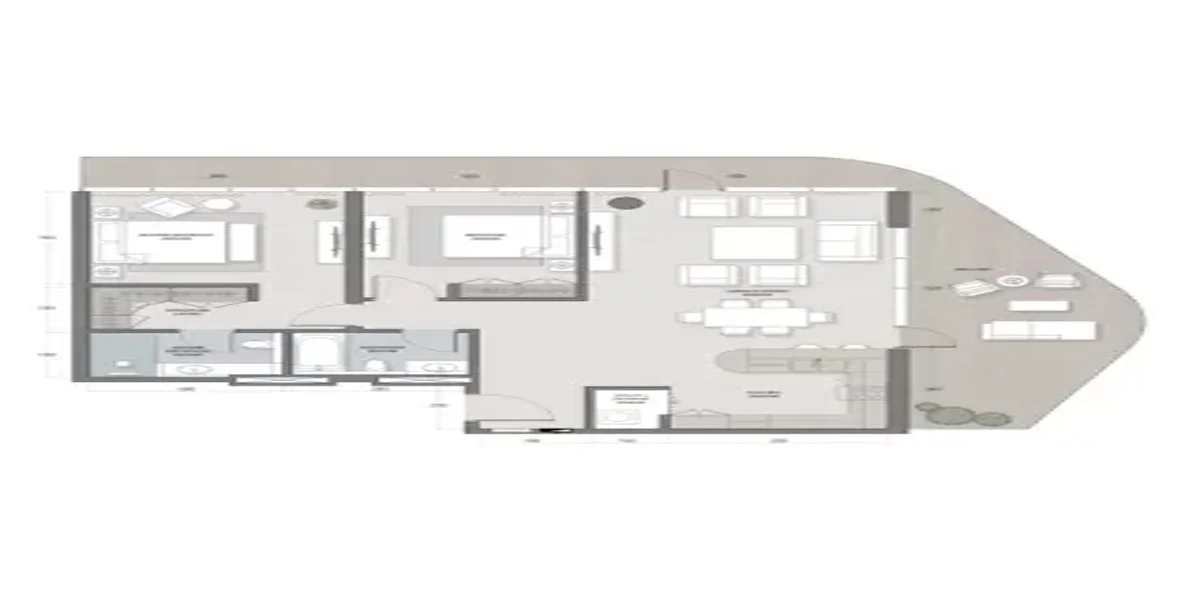
Property Features of Ashiyana
Amenitites
-
 Banquet Hall
Banquet Hall
-
 Jogging Track
Jogging Track
-
 Sports Courts
Sports Courts
-
 Kids Play Area
Kids Play Area
-
 Swimming Pool
Swimming Pool
-
 Jacuzzi
Jacuzzi
-
 Yoga Zone
Yoga Zone
-
 Fitness Corner
Fitness Corner
-
 Gym
Gym
-
 Party Lawn
Party Lawn
Facilities
-
 Intercom
Intercom
-
 Gas Stove
Gas Stove
-
 Lift
Lift
-
 Gas Pipeline
Gas Pipeline
-
 Parking
Parking
-
 Security System
Security System
-
Airy Rooms
-
Municipal Corporation
-
 24*7 Water
24*7 Water
-
Waste Disposal
-
No open drainage around
-
 Gated Society
Gated Society
Bank Offers
lowest interest rates.
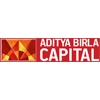 8.00% - 13.00%
8.00% - 13.00%
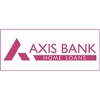 7.60% - 8.05%
7.60% - 8.05%
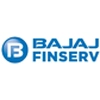 7.70% - 14.00%
7.70% - 14.00%
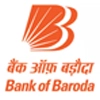 7.45% - 8.80%
7.45% - 8.80%
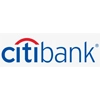 6.50% - 7.40%
6.50% - 7.40%
 8.60% - 9.50%
8.60% - 9.50%
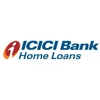 8.40% - 9.45%
8.40% - 9.45%
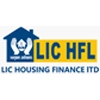 8.00% - 9.25%
8.00% - 9.25%
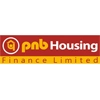 8.25% - 11.20%
8.25% - 11.20%
 8.05%-8.55%
8.05%-8.55%
Location of Ashiyana
Google Map
Location AV
About Pearl Infra
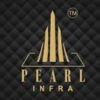
- Year Estd. 2008
- Projects - 1
Pearl Infra
EMI Calculator
Monthly EMI: ₹0.00
FAQ's of Ashiyana
The Ashiyana is located at Upper Govind Nagar, Malad East, Mumbai. Book Site Visit Here
Ashiyana Malad East RERA number is P51800054430.
Ashiyana offers premium 1,2,3 BHK Apartment flats for sale in Malad East.
Ashiyana flat price in Malad East starts at ₹ 1.11 Cr Onwards.
The Ashiyana Malad East project boasts G+13 storeys offering well-planned layouts and modern amenities.
The project is Under Construction
The Ashiyana Malad East RERA possession is scheduled for June 2025.
Ashiyana is one of the best residential projects in Malad East for both investment and living purposes. Get access to the best of schools, hospitals, and entertainment hubs. Express your interest today
The Ashiyana Malad East floor plan is designed for optimum use and plenty of natural light. The layouts are designed as per Vastu principles. Check out the floor plan here.
The Ashiyana Malad East price sheet is important for clarity on the price breakdown and other payment details of the flat. Check price sheet
The stamp duty and registration charges in Malad East for Ashiyana may vary depending on current government regulations. For the latest update connect with our sales team. Call Now
The Ashiyana project in Malad East offers a wide range of lifestyle amenities, including a swimming pool, jogging track, gym, kids play area, multipurpose lawn, garden, senior citizen zone, and more.
Strategically located on in Malad East, Ashiyana enjoys exceptional connectivity via roads, highways, and railways. The upcoming infrastructure makes it easier for daily travelers.
More Projects near Malad East
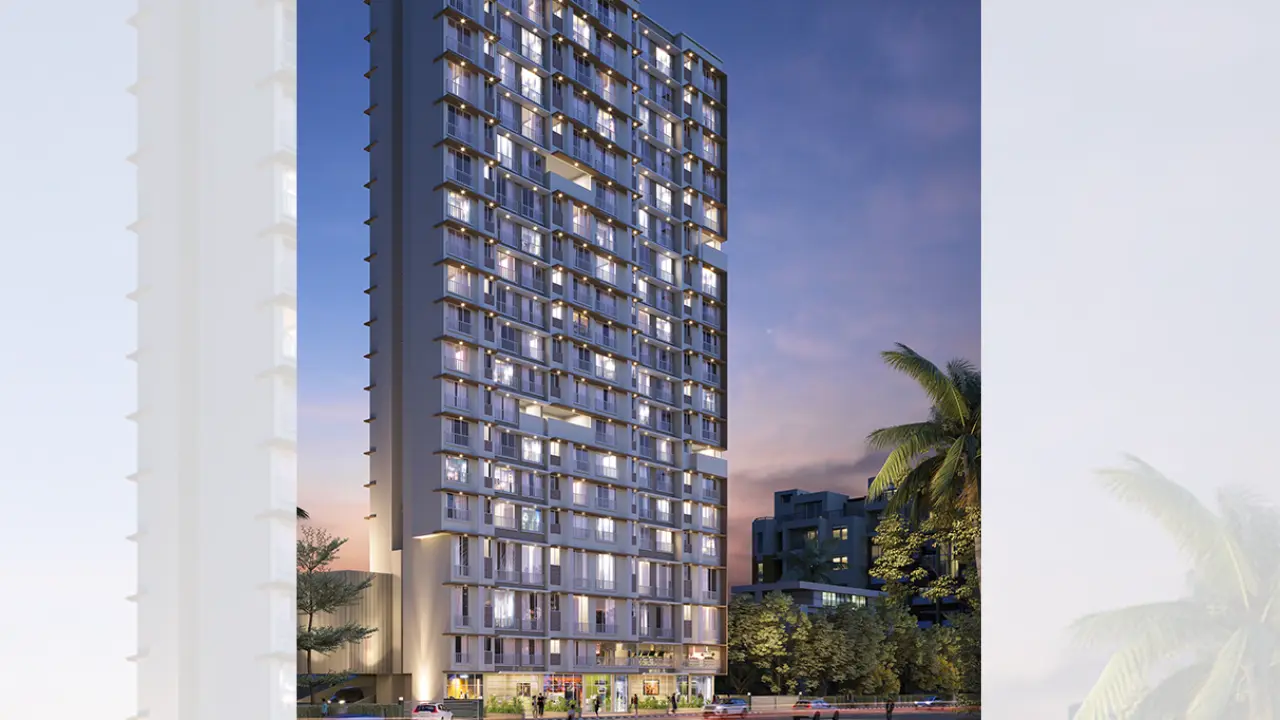
Navkar Shankeshwar Apartment
by Navkar Group
1,2 BHK Apartment
Malad East, Mumbai

