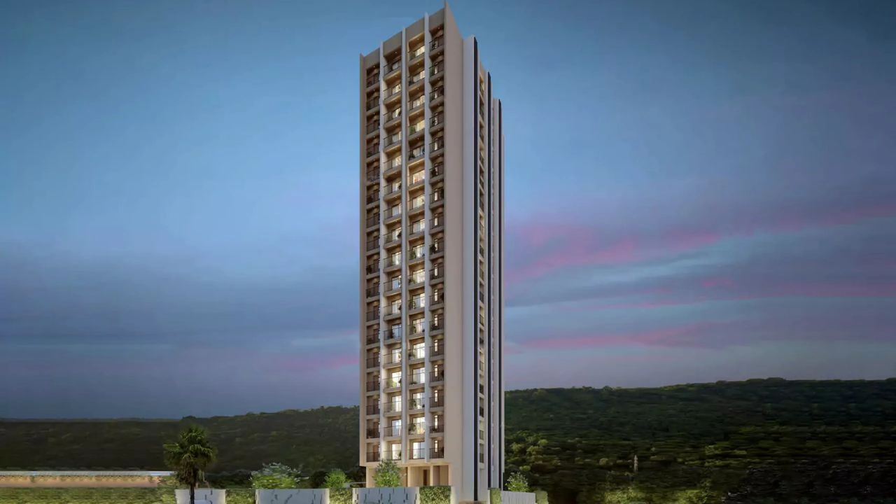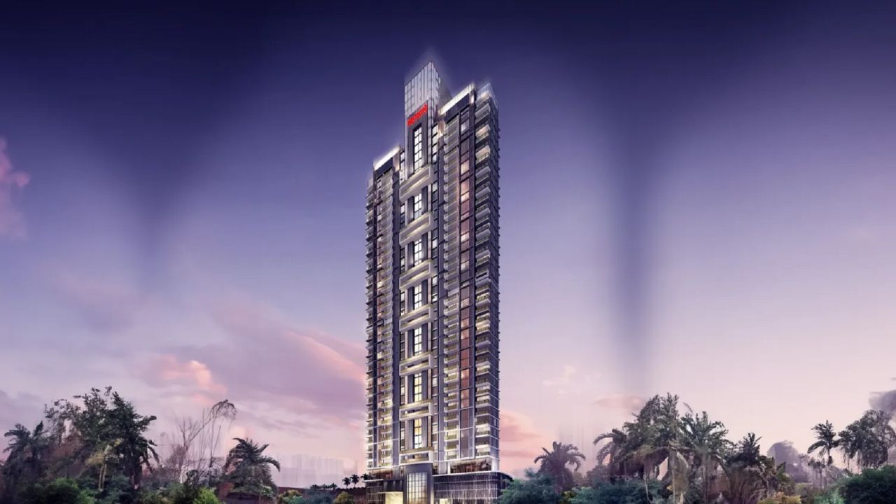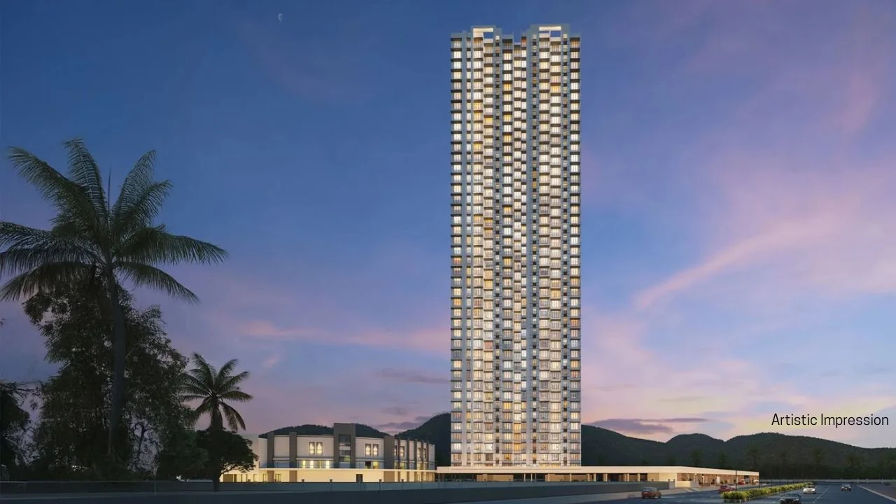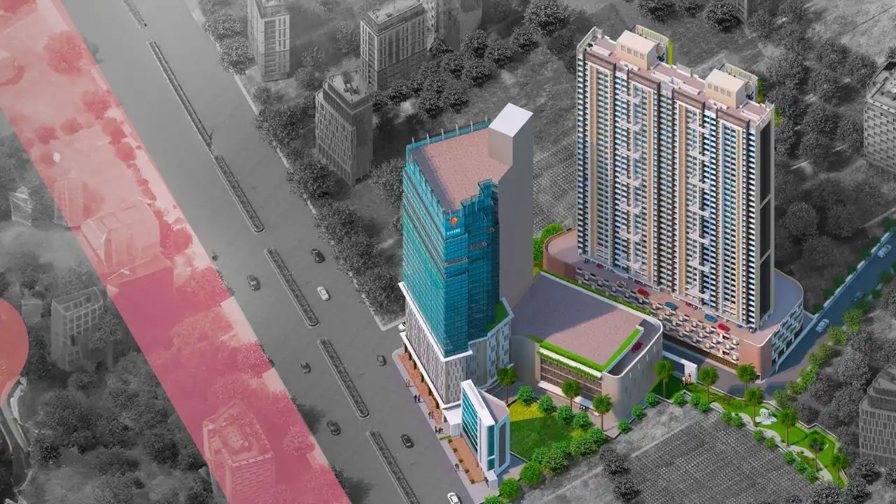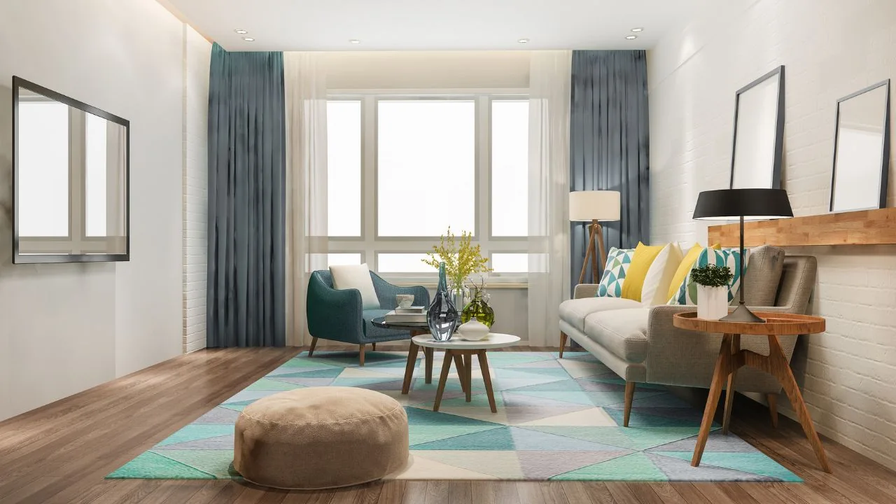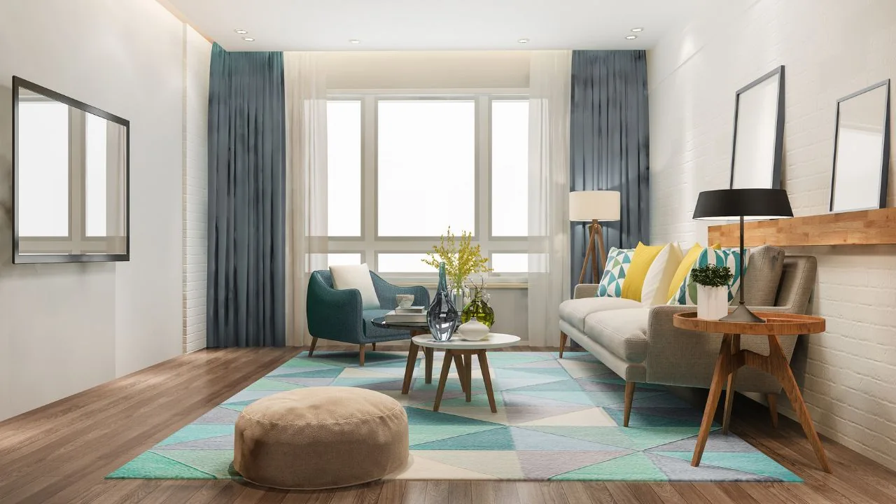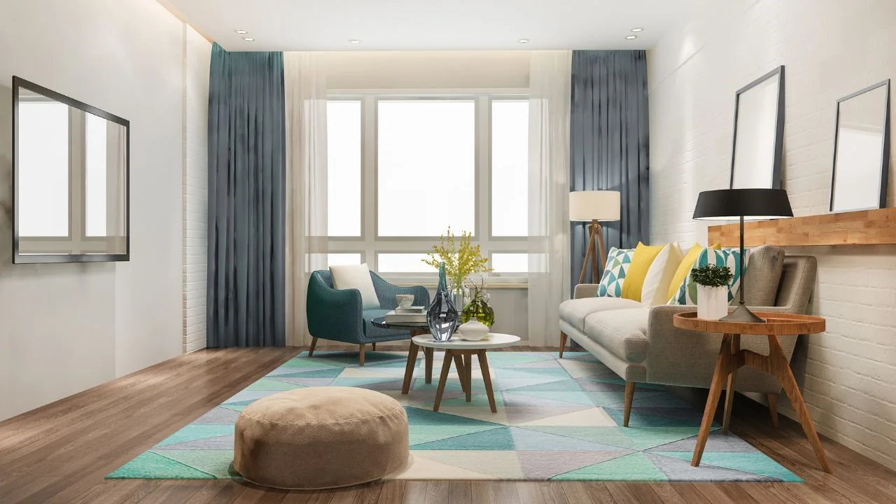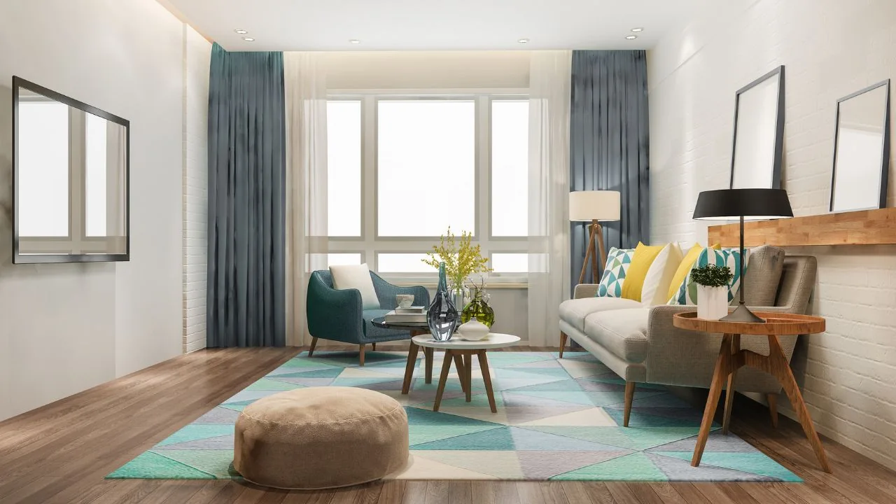Capital Of Thane Vihang D3 Elita
By Vihang Group
Kasarvadavali, Thane West, Mumbai
- Configuration
1,2,3 BHK Apartment - Carpet Area
430 sq.ft. - 1055 sq. ft.
About Capital Of Thane Vihang D3 Elita
Overview
Key Highlights
- Grand 42-story tower offering spacious 1 and 2 BHK apartments
- Prime location surrounded by greenery and hills with excellent connectivity
- World-class amenities including a 25,000 sq ft clubhouse, swimming pool, and fitness center
- Strong developer reputation: Vihang Group with 34 years of experience
- Possession scheduled to start from December 2026
- Convenient access to public transportation, including the upcoming Kasarvadavli Metro station.
- Multiple lifts for convenient access to all floors.
- Green initiatives: Rainwater harvesting and sewage treatment plant for environmental sustainability.
Introduction
D3 Elita at Capital of Thane is a grand residential development by the esteemed Vihang Group, marking a new era of luxury living in Thane. This towering 42-story structure offers a perfect blend of spacious apartments, world-class amenities, and serene surroundings. Surrounded by lush greenery and hills, the
read moreproject provides residents with a tranquil escape from the bustling city life. Its strategic location offers excellent connectivity to major transportation hubs, educational institutions, and commercial areas. Designed with meticulous attention to detail, Vihang Capital of Thane D3 Elita features thoughtfully planned 1 and 2 BHK Apartments, optimized for maximum comfort and space utilization. Residents can indulge in a plethora of amenities spread across a sprawling 25,000 sq ft clubhouse, including a swimming pool, fitness center, indoor games room, children’s play area, and more. Committed to quality and sustainability, the project incorporates earthquake-resistant construction, energy-efficient LED lighting, and rainwater harvesting systems. With construction in full swing and essential approvals in place, Vihang Capital of Thane is set to redefine the Thane skyline.
read lessDownload Brochure
 Receive a digital copy of
Receive a digital copy of Capital Of Thane Vihang D3 Elita brochure
Pricing of Capital Of Thane Vihang D3 Elita
Pricing & Unit Plans
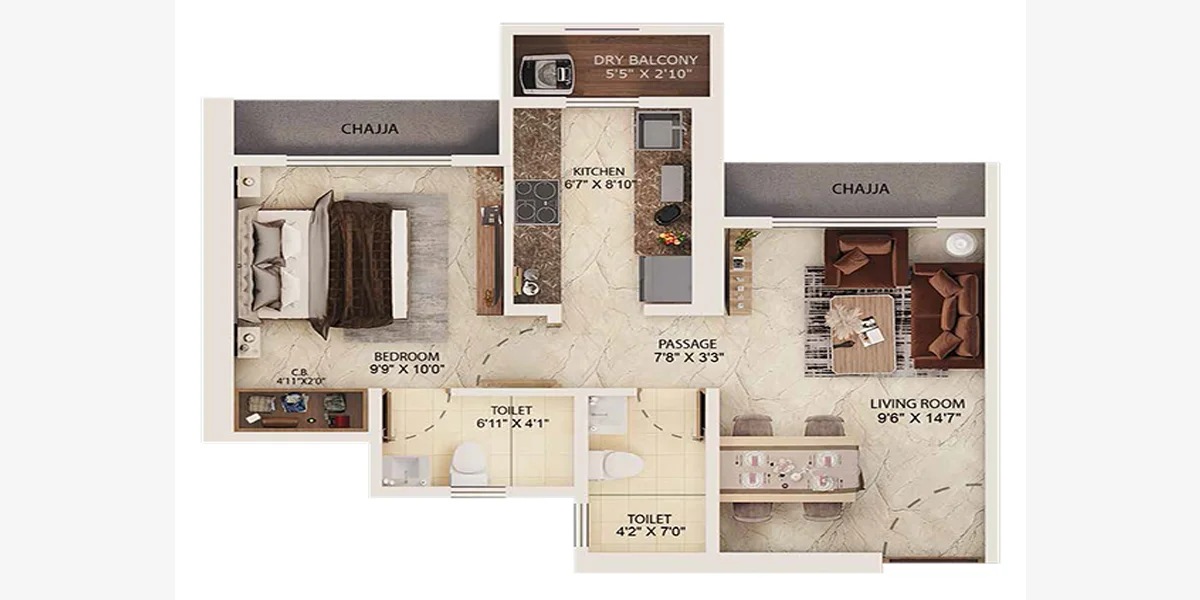
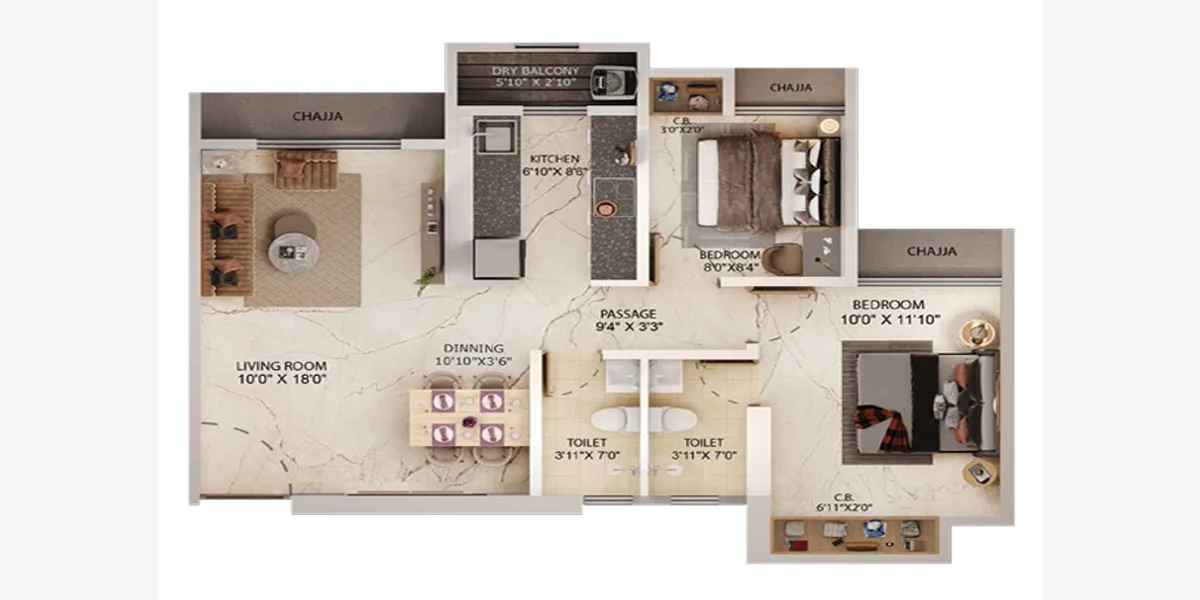
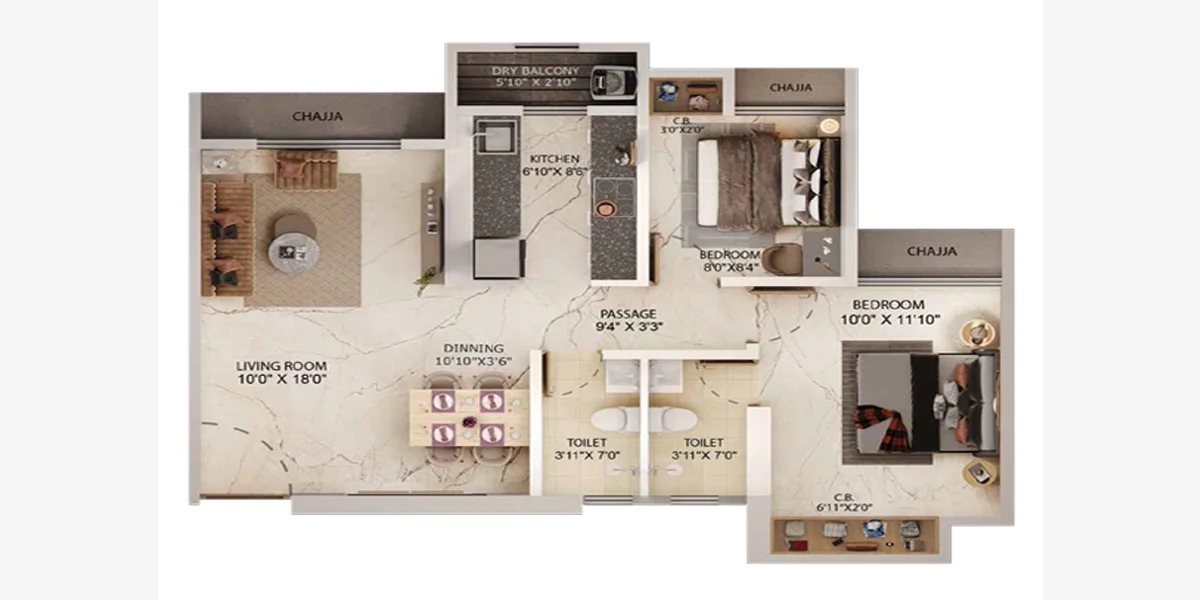
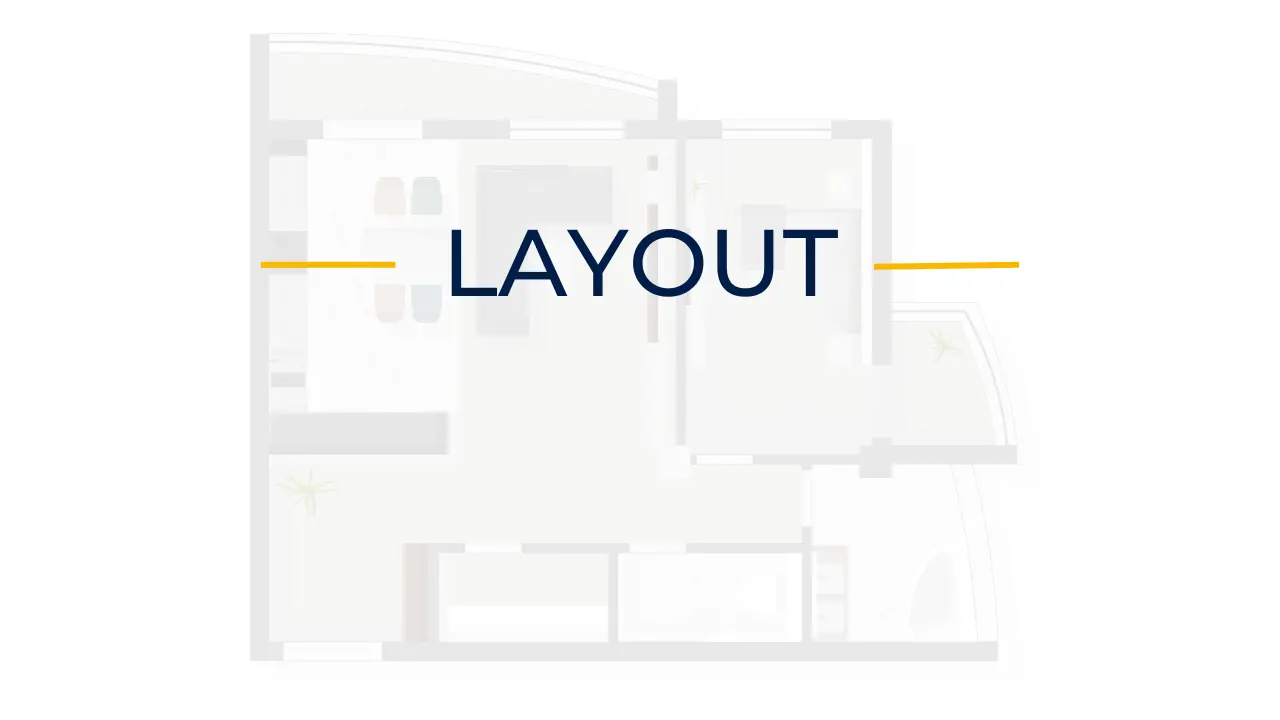

Property Features of Capital Of Thane Vihang D3 Elita
Amenitites
-
 Banquet Hall
Banquet Hall
-
 Cafeteria
Cafeteria
-
 Club house
Club house
-
 Jogging Track
Jogging Track
-
 Sports Courts
Sports Courts
-
 Kids Play Area
Kids Play Area
-
 Swimming Pool
Swimming Pool
-
 Yoga Zone
Yoga Zone
-
 Fitness Corner
Fitness Corner
-
 Gym
Gym
-
 Mini-Theater
Mini-Theater
-
 Library
Library
Facilities
-
 Internet / WiFi
Internet / WiFi
-
 Gas Pipeline
Gas Pipeline
-
 Power Back Up
Power Back Up
-
 Parking
Parking
-
 Security System
Security System
-
 24*7 Water
24*7 Water
-
Waste Disposal
-
No open drainage around
-
 RWH
RWH
-
Low Density Society
-
 Gated Society
Gated Society
Bank Offers
lowest interest rates.
 8.00% - 13.00%
8.00% - 13.00%
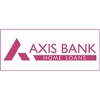 7.60% - 8.05%
7.60% - 8.05%
 7.70% - 14.00%
7.70% - 14.00%
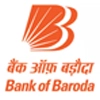 7.45% - 8.80%
7.45% - 8.80%
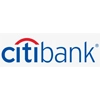 6.50% - 7.40%
6.50% - 7.40%
 8.60% - 9.50%
8.60% - 9.50%
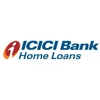 8.40% - 9.45%
8.40% - 9.45%
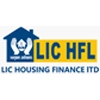 8.00% - 9.25%
8.00% - 9.25%
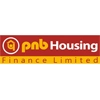 8.25% - 11.20%
8.25% - 11.20%
 8.05%-8.55%
8.05%-8.55%
Location of Capital Of Thane Vihang D3 Elita
Google Map
Location AV
About Vihang Group
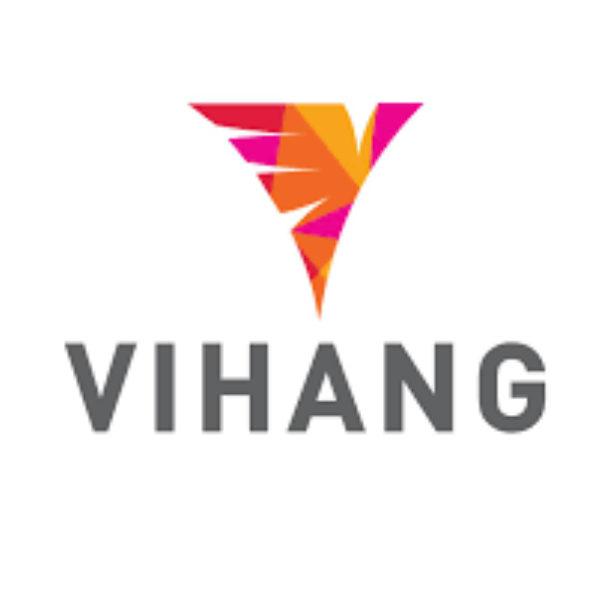
- Year Estd. 1989
- Projects - 12
Vihang Group
The Vihang Group, established in 1989, is a well-regarded Indian real estate developer specializing in the affordable luxury housing segment. The company is known for its
read morecommitment to delivering high-quality residential and commercial projects in a timely manner. By prioritizing the needs of its customers and leveraging technology effectively, Vihang Group has skillfully designed contemporary living spaces that seamlessly blend luxury and affordability. The company's diverse portfolio includes a wide array of projects, ranging from large-scale residential complexes to commercial spaces, all customized to enhance the lives of its occupants. With a focus on nurturing dynamic communities and a track record of successful undertakings, the Vihang Group continues to establish itself as a prominent presence in India's real estate sector.
read lessEMI Calculator
Monthly EMI: ₹0.00
FAQ's of Capital Of Thane Vihang D3 Elita
The Capital Of Thane Vihang D3 Elita is located at Vihang Experience Centre, Vihang Valley, Sai Nagar, Kasarvadavali, Thane West, Maharashtra.. Book Site Visit Here
Capital Of Thane Vihang D3 Elita Thane West RERA number is P51700034145.
Capital Of Thane Vihang D3 Elita offers premium 1,2,3 BHK Apartment flats for sale in Thane West.
Capital Of Thane Vihang D3 Elita flat price in Thane West starts at ₹ 62.00 Lac Onwards.
The Capital Of Thane Vihang D3 Elita Thane West project boasts 2B + G + 2+ 42 storeys offering well-planned layouts and modern amenities.
The project is Under Construction
The Capital Of Thane Vihang D3 Elita Thane West RERA possession is scheduled for December 2026.
Capital Of Thane Vihang D3 Elita is one of the best residential projects in Thane West for both investment and living purposes. Get access to the best of schools, hospitals, and entertainment hubs. Express your interest today
The Capital Of Thane Vihang D3 Elita Thane West floor plan is designed for optimum use and plenty of natural light. The layouts are designed as per Vastu principles. Check out the floor plan here.
The Capital Of Thane Vihang D3 Elita Thane West price sheet is important for clarity on the price breakdown and other payment details of the flat. Check price sheet
The stamp duty and registration charges in Thane West for Capital Of Thane Vihang D3 Elita may vary depending on current government regulations. For the latest update connect with our sales team. Call Now
The Capital Of Thane Vihang D3 Elita project in Thane West offers a wide range of lifestyle amenities, including a swimming pool, jogging track, gym, kids play area, multipurpose lawn, garden, senior citizen zone, and more.
Strategically located on in Thane West, Capital Of Thane Vihang D3 Elita enjoys exceptional connectivity via roads, highways, and railways. The upcoming infrastructure makes it easier for daily travelers.
More Projects near Thane West
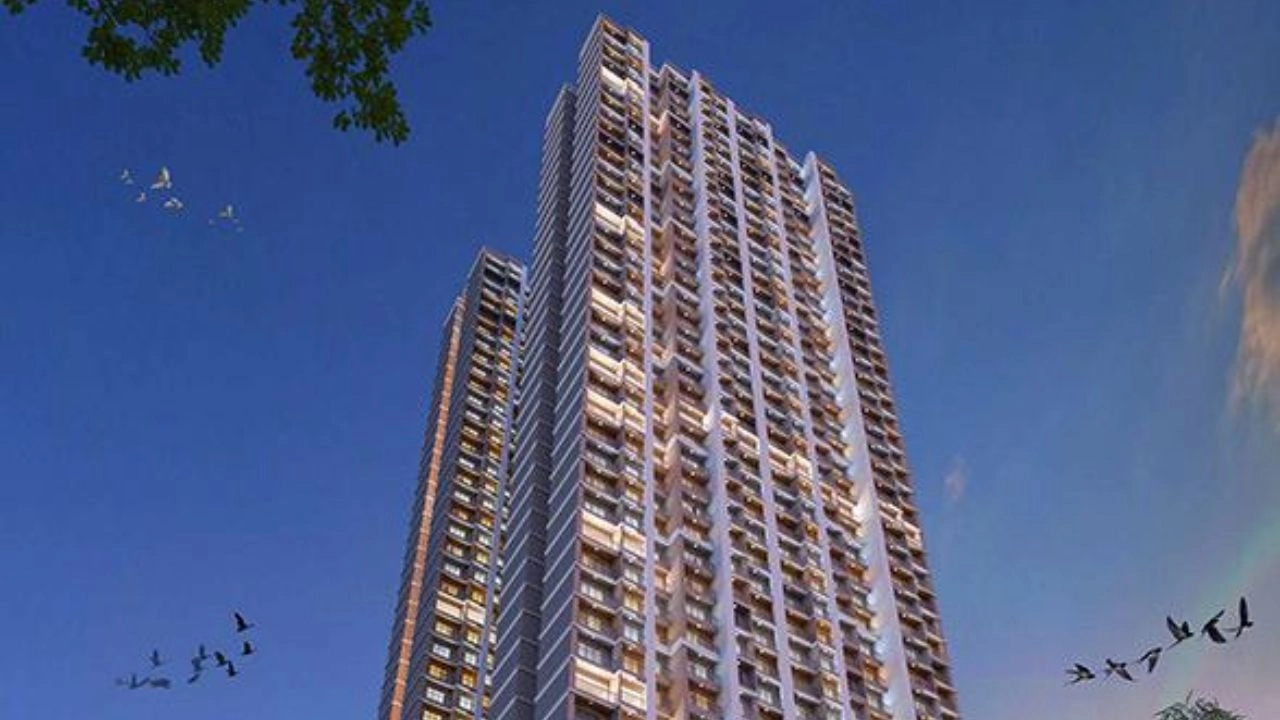
Pushpanjali Residency Phase 3
by Paradigm Realty
1,2 BHK Apartment
Thane West, Mumbai

Squarefeet Debonair Classic
by Squarefeet Group
2,3,4 BHK Apartment
Thane West, Mumbai

Paranjape Opulus
by Paranjape Schemes Constructions Limited
2,3 BHK Apartment
Thane West, Mumbai
More Projects by Vihang Group
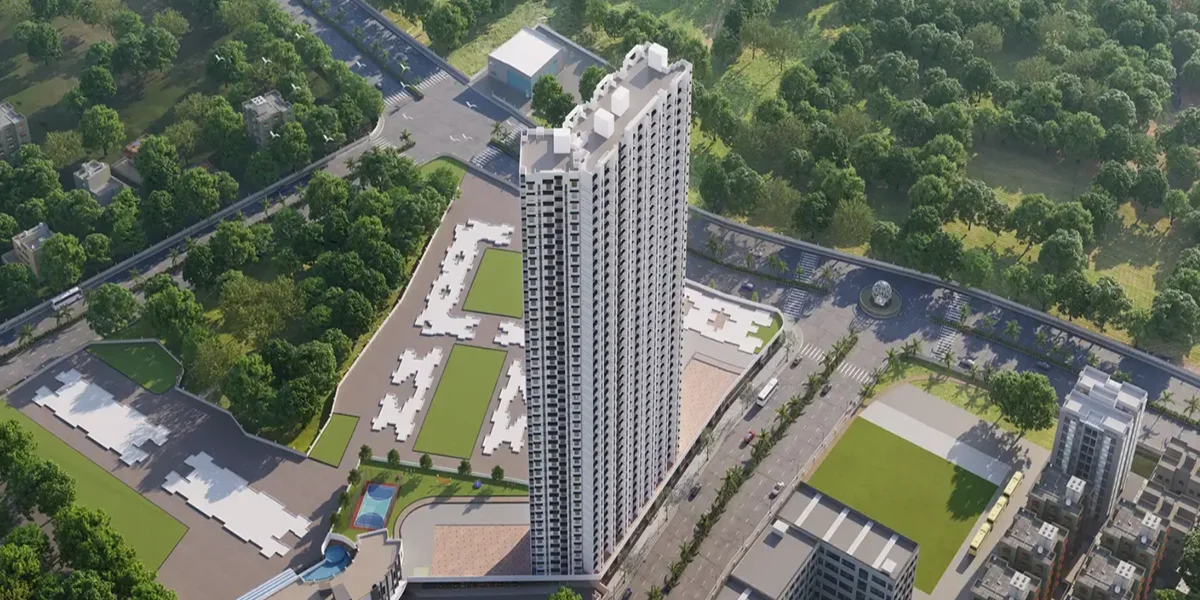
Capital Of Thane Vihang D3 Elita
by Vihang Group
1,2,3 BHK Apartment
Thane West, Mumbai

