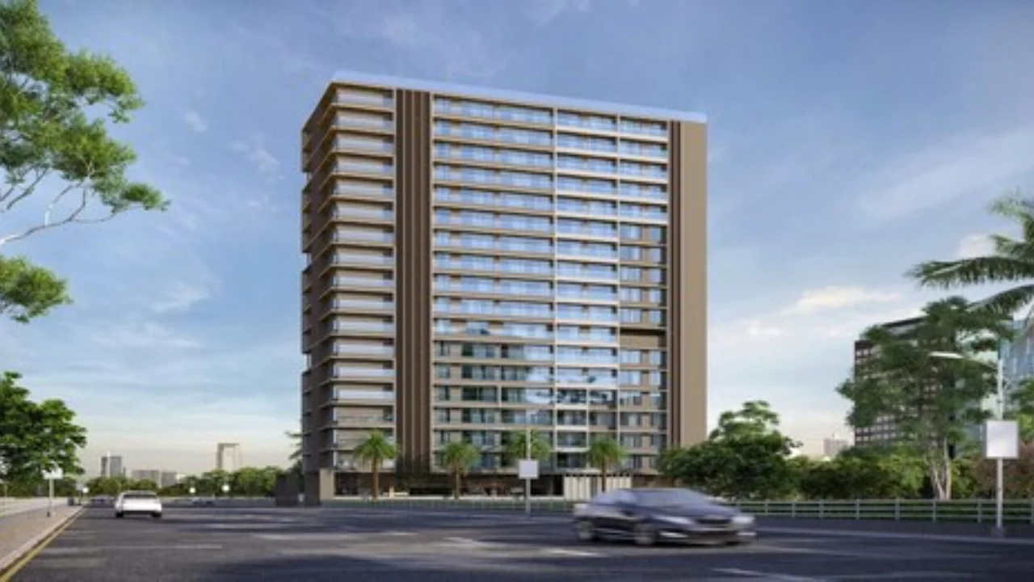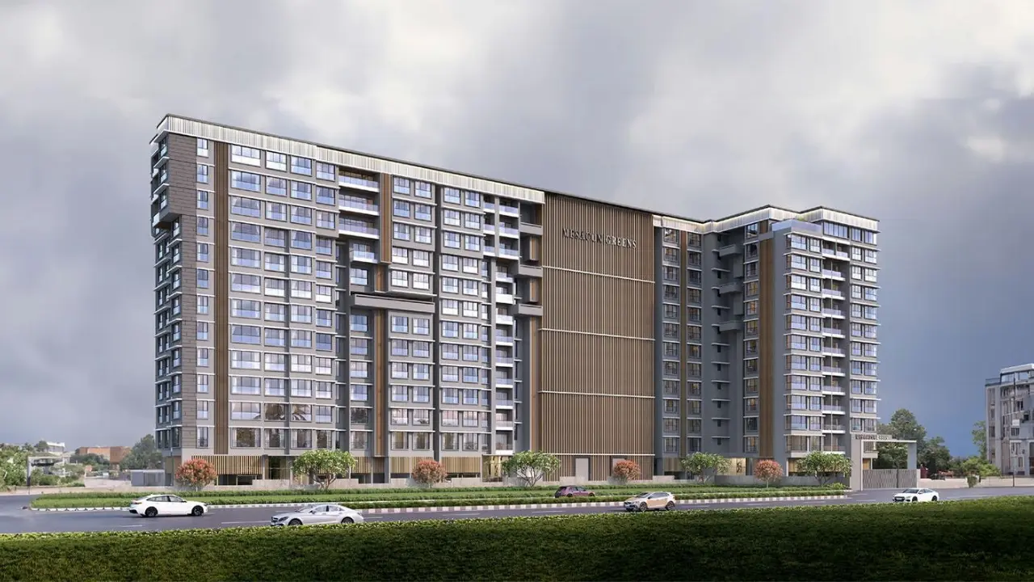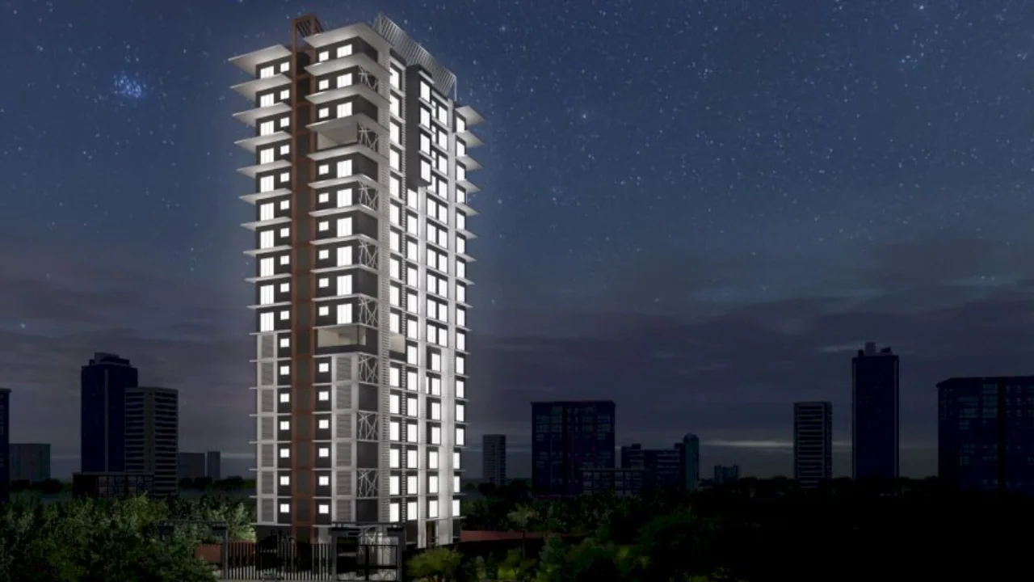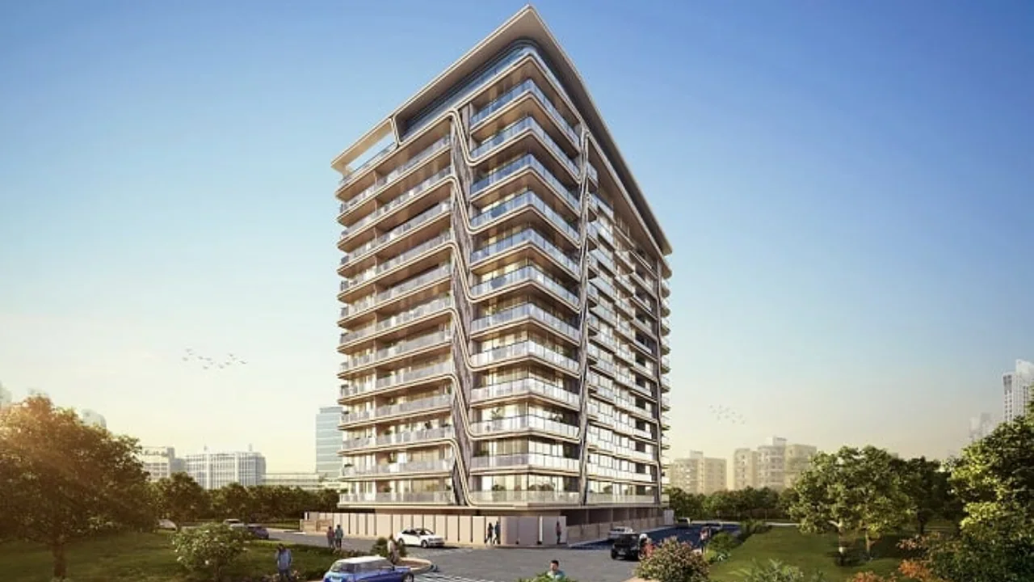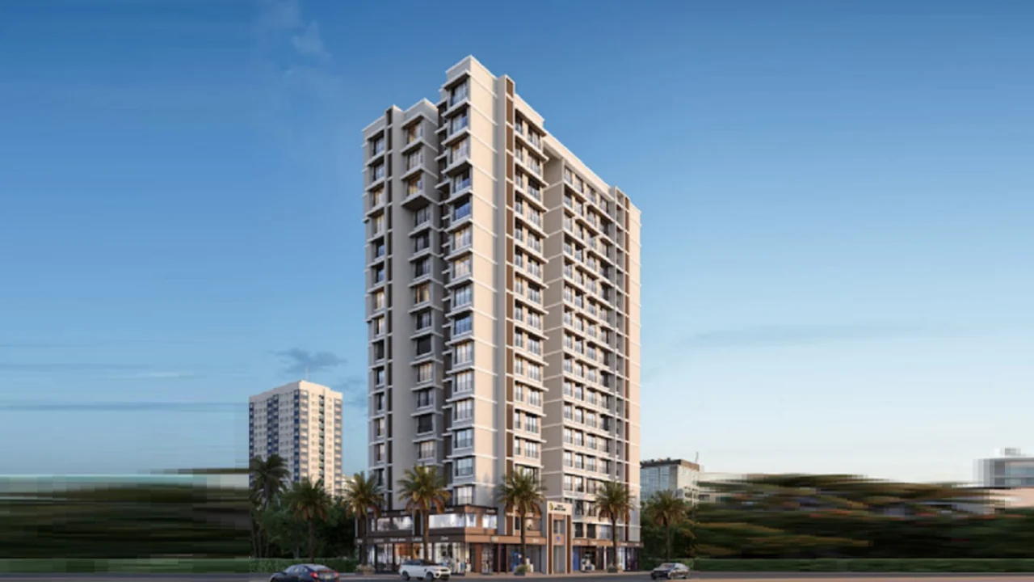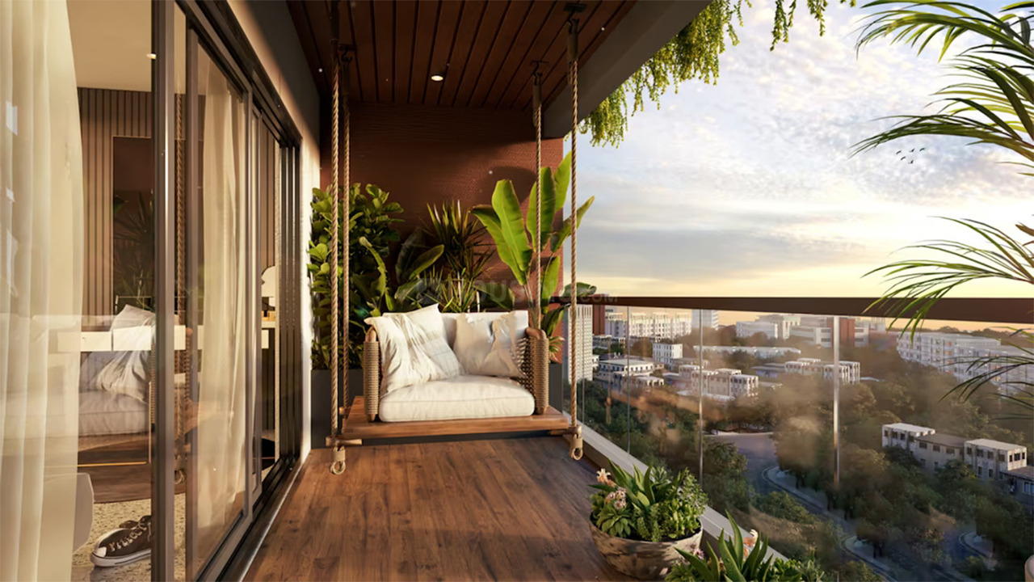H Rishabraj Trident
By H Rishabraj Group
Juhu, Andheri West, Mumbai
- Configuration
3,4 BHK Apartment - Carpet Area
1498 sq.ft. - 1824 sq. ft.
About H Rishabraj Trident
Overview
Download Brochure
 Receive a digital copy of
Receive a digital copy of H Rishabraj Trident brochure
Pricing of H Rishabraj Trident
Pricing & Unit Plans
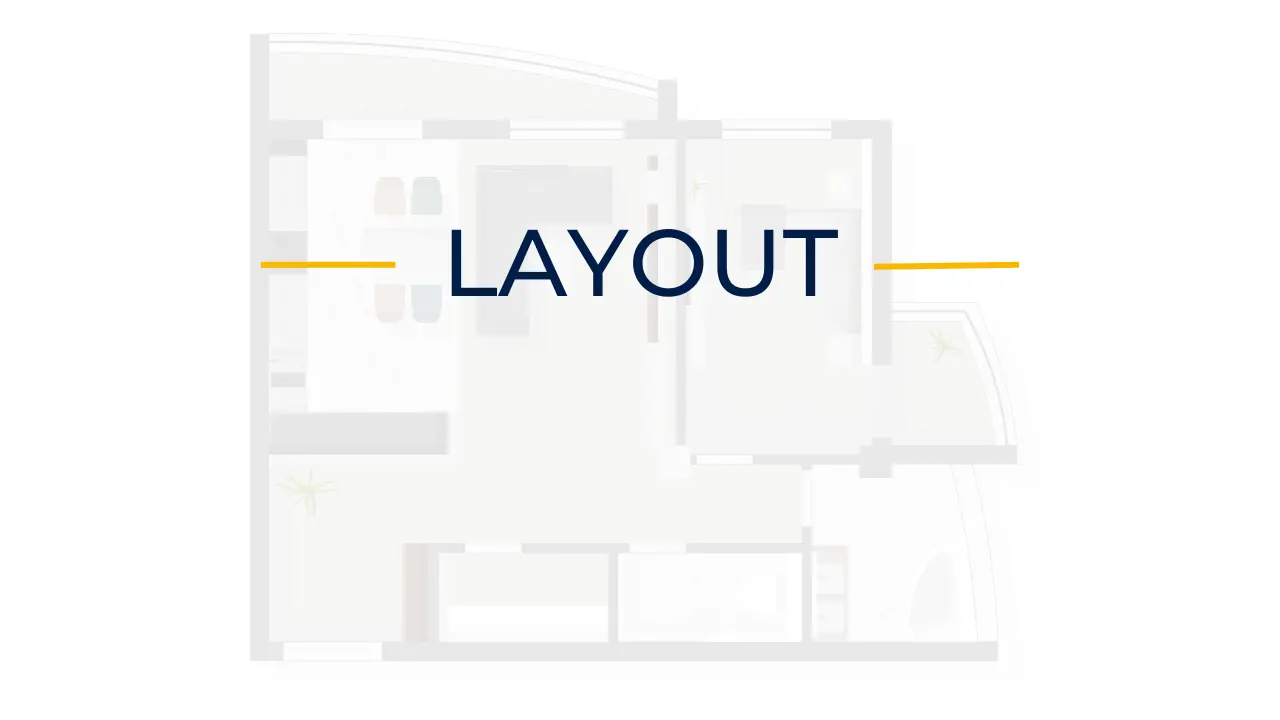

Property Features of H Rishabraj Trident
Amenitites
-
 Jogging Track
Jogging Track
-
 Kids Play Area
Kids Play Area
-
 Yoga Zone
Yoga Zone
-
 Gym
Gym
-
 Party Lawn
Party Lawn
Facilities
-
 Lift
Lift
-
 Gas Pipeline
Gas Pipeline
-
 Power Back Up
Power Back Up
-
 Parking
Parking
-
 Security System
Security System
-
 Washroom
Washroom
-
Natural Light
-
 24*7 Water
24*7 Water
-
No open drainage around
-
 RWH
RWH
-
 Gated Society
Gated Society
Bank Offers
lowest interest rates.
 8.00% - 13.00%
8.00% - 13.00%
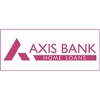 7.60% - 8.05%
7.60% - 8.05%
 7.70% - 14.00%
7.70% - 14.00%
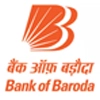 7.45% - 8.80%
7.45% - 8.80%
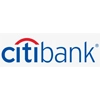 6.50% - 7.40%
6.50% - 7.40%
 8.60% - 9.50%
8.60% - 9.50%
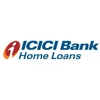 8.40% - 9.45%
8.40% - 9.45%
 8.00% - 9.25%
8.00% - 9.25%
 8.25% - 11.20%
8.25% - 11.20%
 8.05%-8.55%
8.05%-8.55%
Location of H Rishabraj Trident
Google Map
Location AV
About H Rishabraj Group
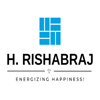
- Year Estd. 0
- Projects - 4
H Rishabraj Group
H.Rishabraj Group is one of the leaders in reshaping the residential landscape, known for their outstanding projects and commitment to architectural excellence. Rishabraj
read moreGoregaon is a prime example of their dedication to creating exceptional living spaces that enhance everyday life. With a strong focus on quality, innovation, and customer satisfaction, they’ve built a solid reputation in the real estate industry.
read lessQR Codes of H Rishabraj Trident
 MahaRERA- P51800053505
MahaRERA- P51800053505
EMI Calculator
Monthly EMI: ₹0.00
FAQ's of H Rishabraj Trident
The H Rishabraj Trident is located at 22, Gulmohar Cross Rd Number 12, Venetia Jamnagar Society, Gulmohar Road, Gulmohar Colony, Juhu, Mumbai. Book Site Visit Here
H Rishabraj Trident Andheri West RERA number is P51800053505.
H Rishabraj Trident offers premium 3,4 BHK Apartment flats for sale in Andheri West.
H Rishabraj Trident flat price in Andheri West starts at ₹ 8.24 Cr Onwards.
The H Rishabraj Trident Andheri West project boasts 20 storeys offering well-planned layouts and modern amenities.
The project is Under Construction
The H Rishabraj Trident Andheri West RERA possession is scheduled for August 2028.
H Rishabraj Trident is one of the best residential projects in Andheri West for both investment and living purposes. Get access to the best of schools, hospitals, and entertainment hubs. Express your interest today
The H Rishabraj Trident Andheri West floor plan is designed for optimum use and plenty of natural light. The layouts are designed as per Vastu principles. Check out the floor plan here.
The H Rishabraj Trident Andheri West price sheet is important for clarity on the price breakdown and other payment details of the flat. Check price sheet
The stamp duty and registration charges in Andheri West for H Rishabraj Trident may vary depending on current government regulations. For the latest update connect with our sales team. Call Now
The H Rishabraj Trident project in Andheri West offers a wide range of lifestyle amenities, including a swimming pool, jogging track, gym, kids play area, multipurpose lawn, garden, senior citizen zone, and more.
Strategically located on in Andheri West, H Rishabraj Trident enjoys exceptional connectivity via roads, highways, and railways. The upcoming infrastructure makes it easier for daily travelers.
More Projects near Andheri West
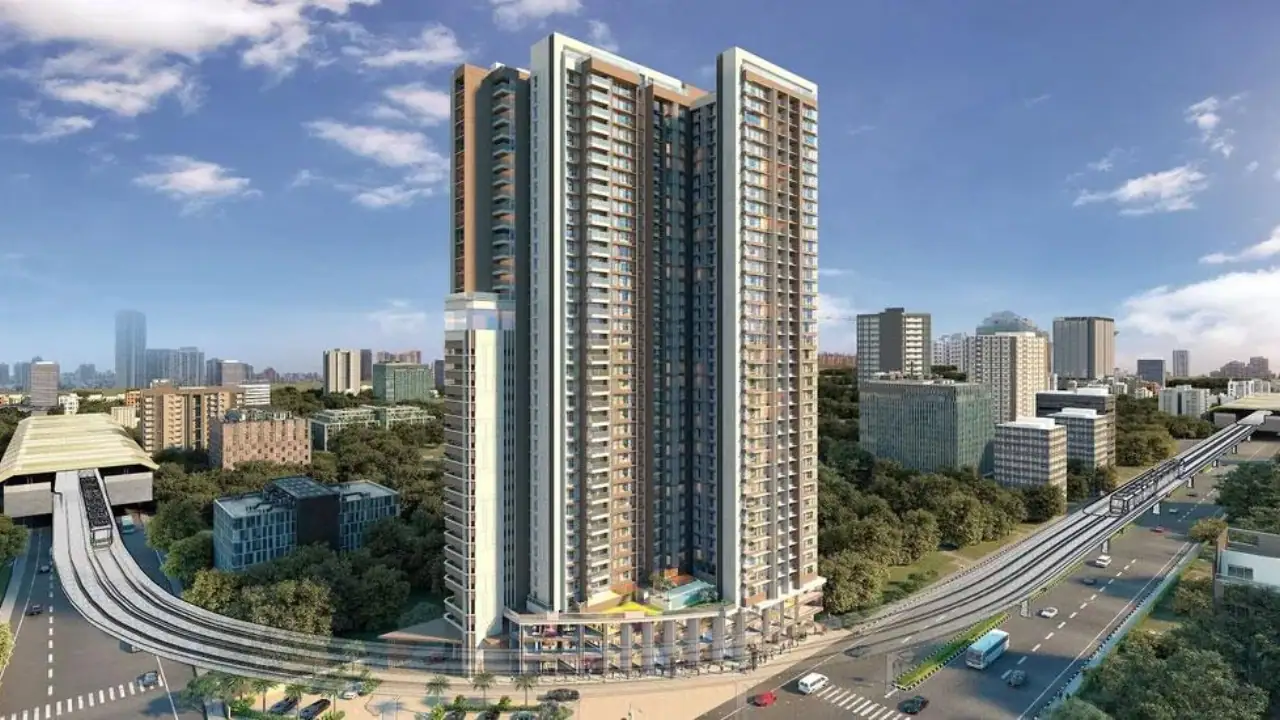
Sunbeam Heights
by Sun Beam High Tech Developers
1,2,3 BHK Apartment
Andheri West, Mumbai
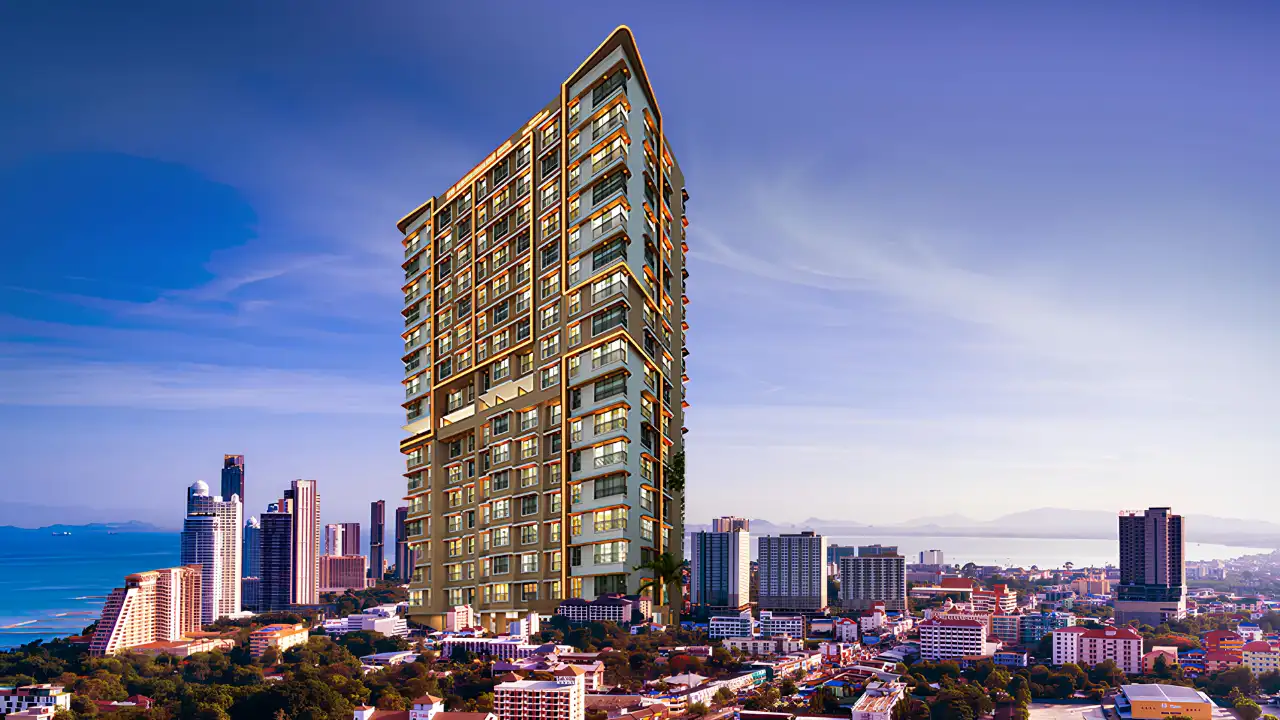
Zee Ashtavinayak
by Zee Land Development Services
1,2 BHK Apartment
Andheri West, Mumbai
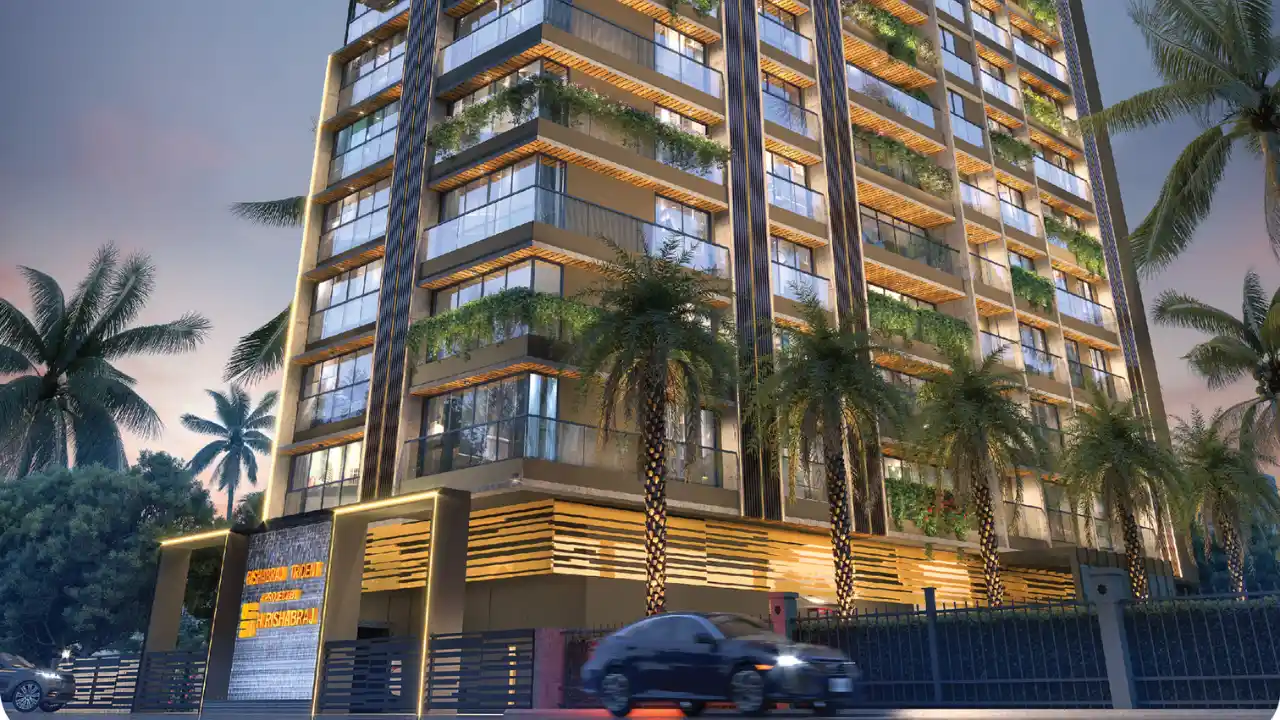
H Rishabraj Trident
by H Rishabraj Group
3,4 BHK Apartment
Andheri West, Mumbai
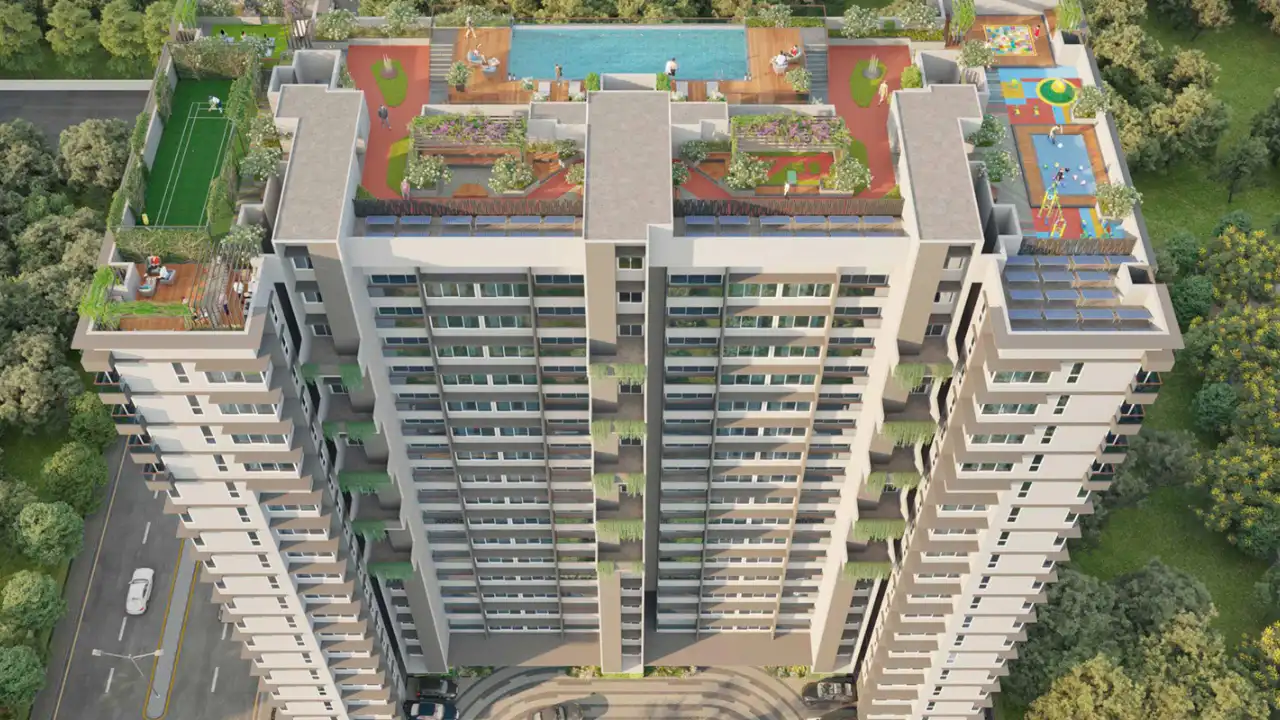
Shree Mahavir Park Altezza
by Shree Mahavir Estate Ameya
3 BHK Apartment
Andheri West, Mumbai
More Projects by H Rishabraj Group

H Rishabraj Trident
by H Rishabraj Group
3,4 BHK Apartment
Andheri West, Mumbai
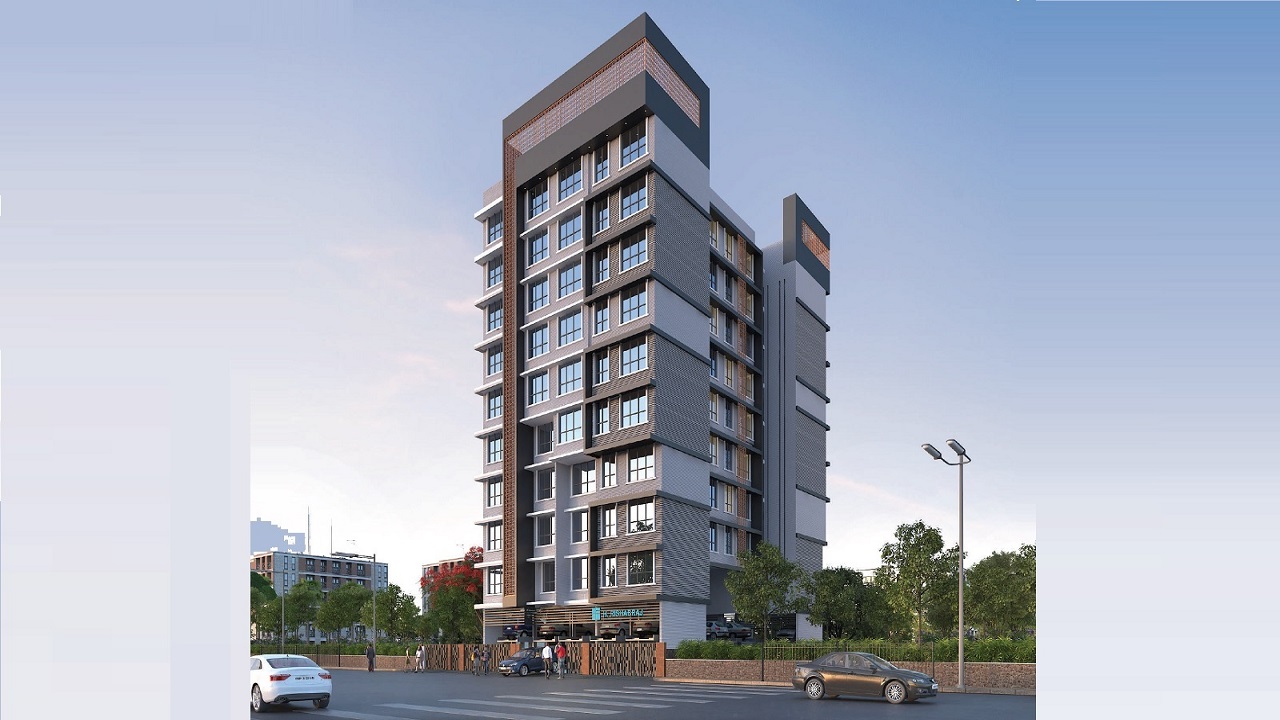
H Rishabraj Aradhana
by H Rishabraj Group
2,3 BHK Apartment
Borivali West, Mumbai
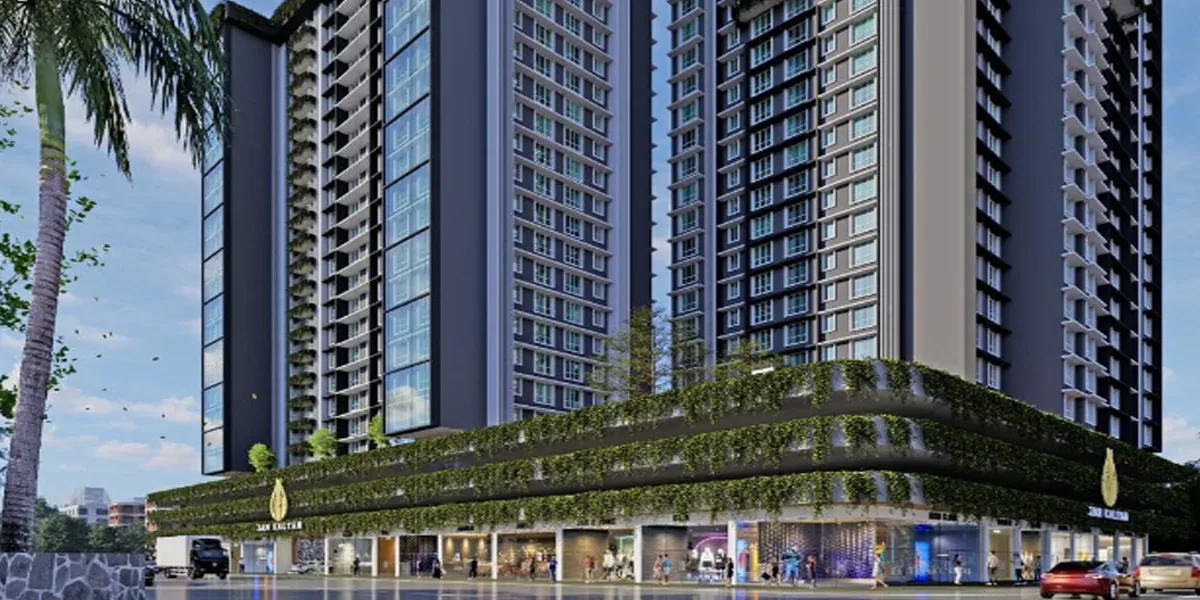
H Rishabraj Avyaana
by H Rishabraj Group
2,3 BHK Apartment
Goregaon West, Mumbai

