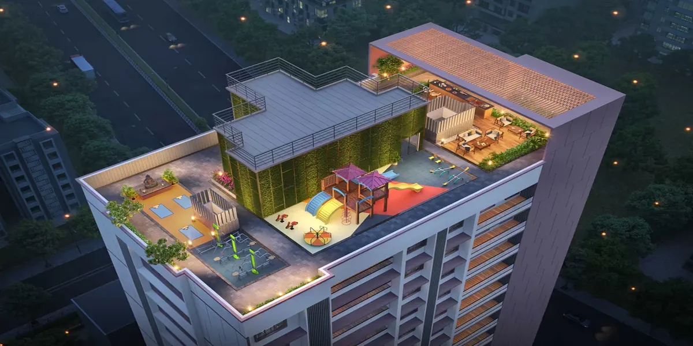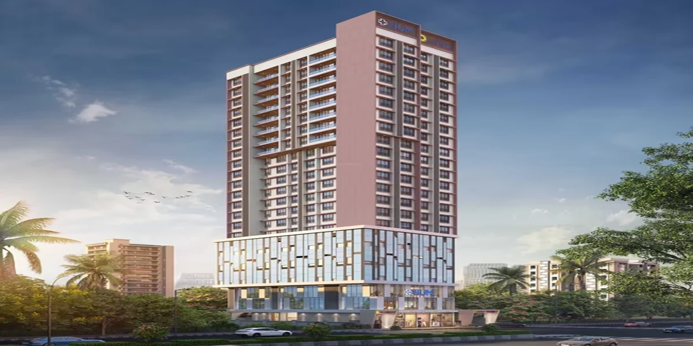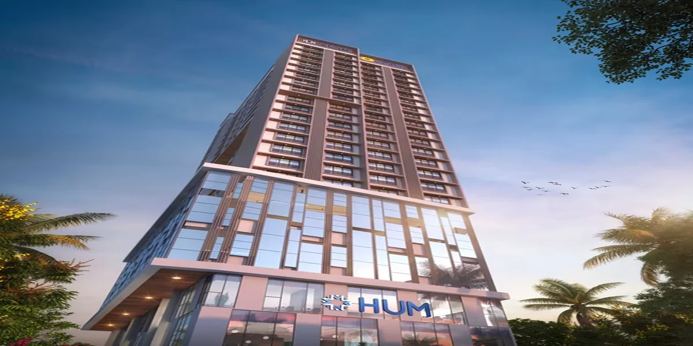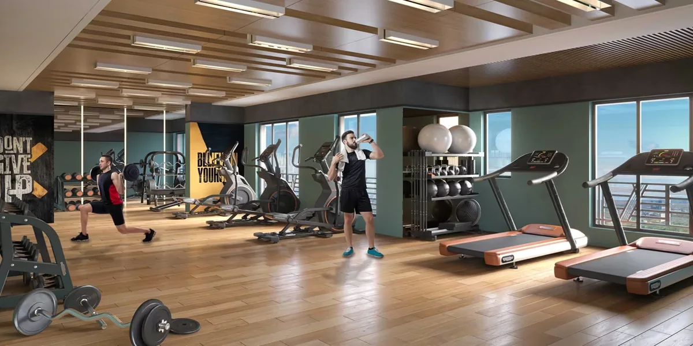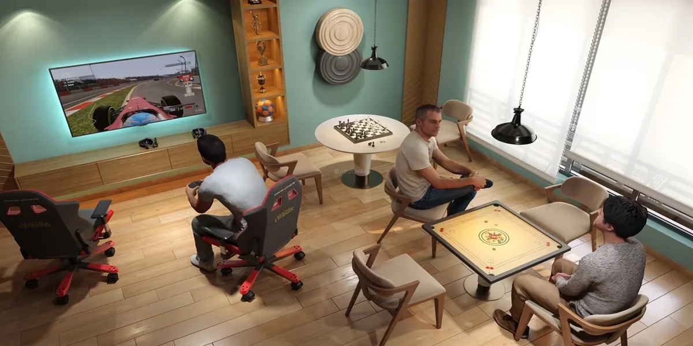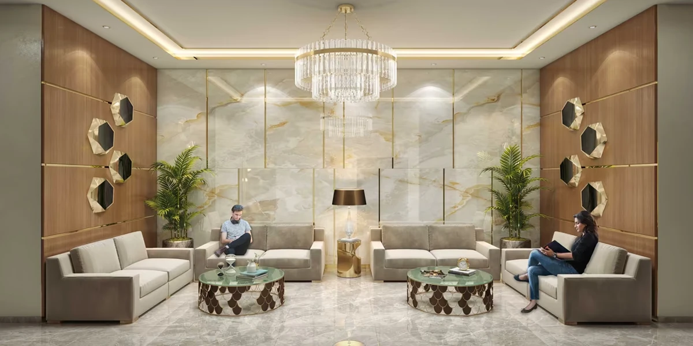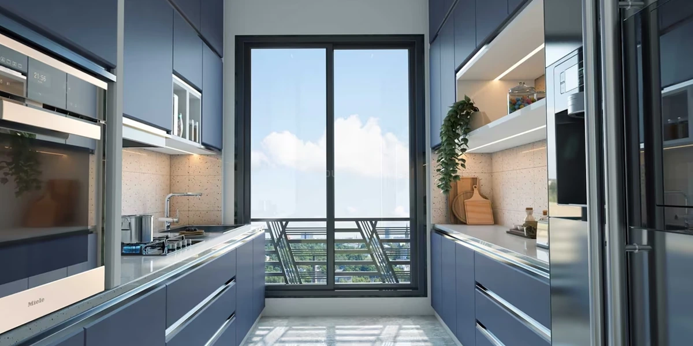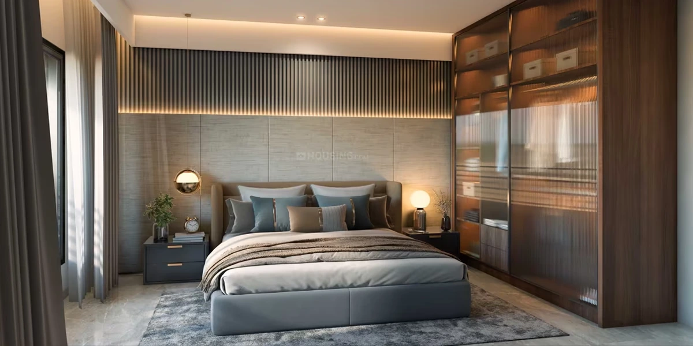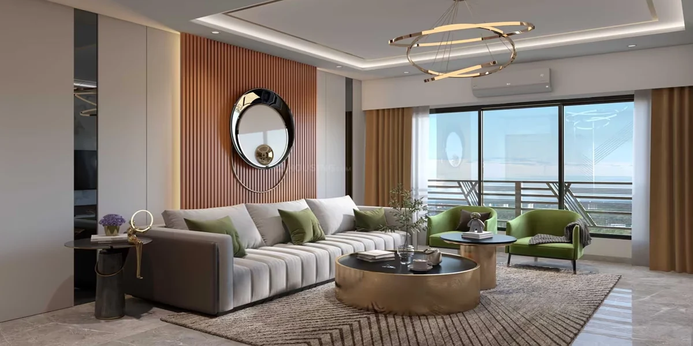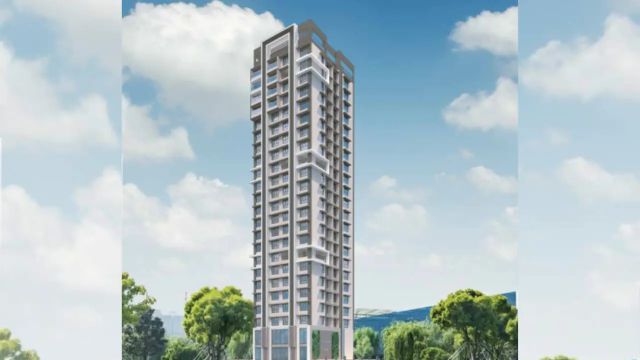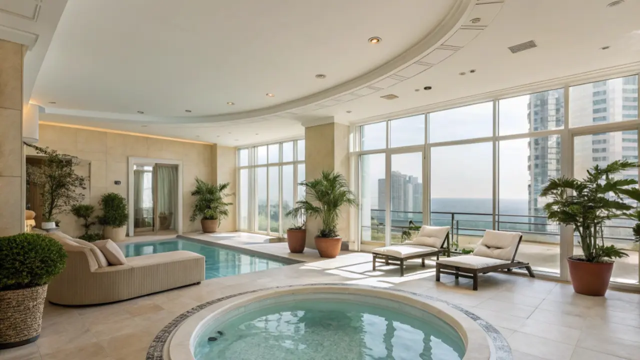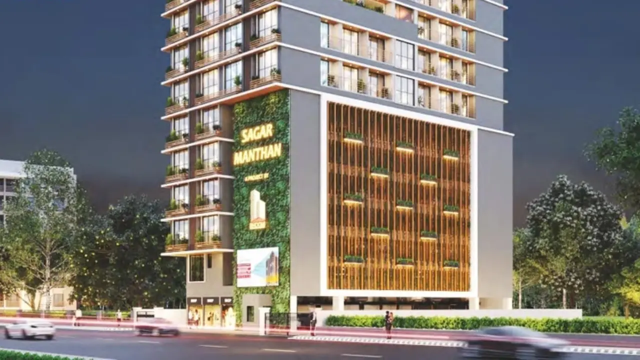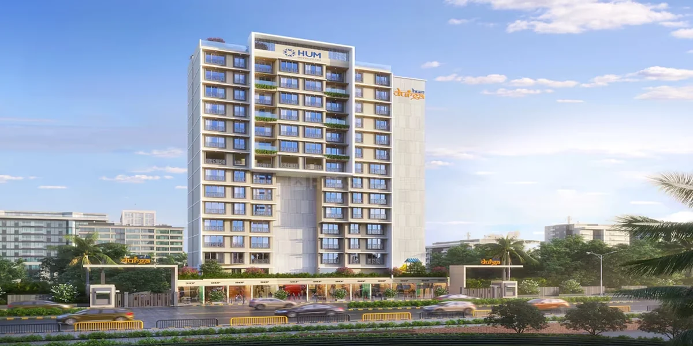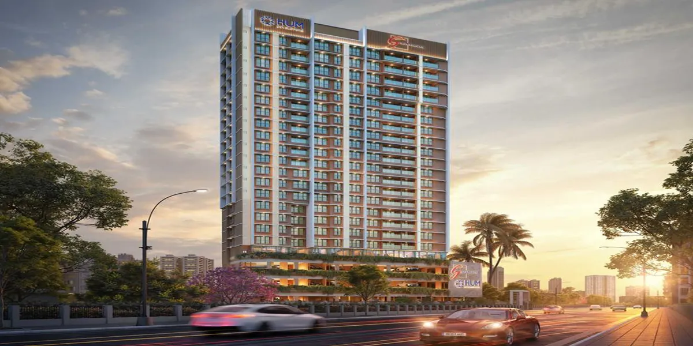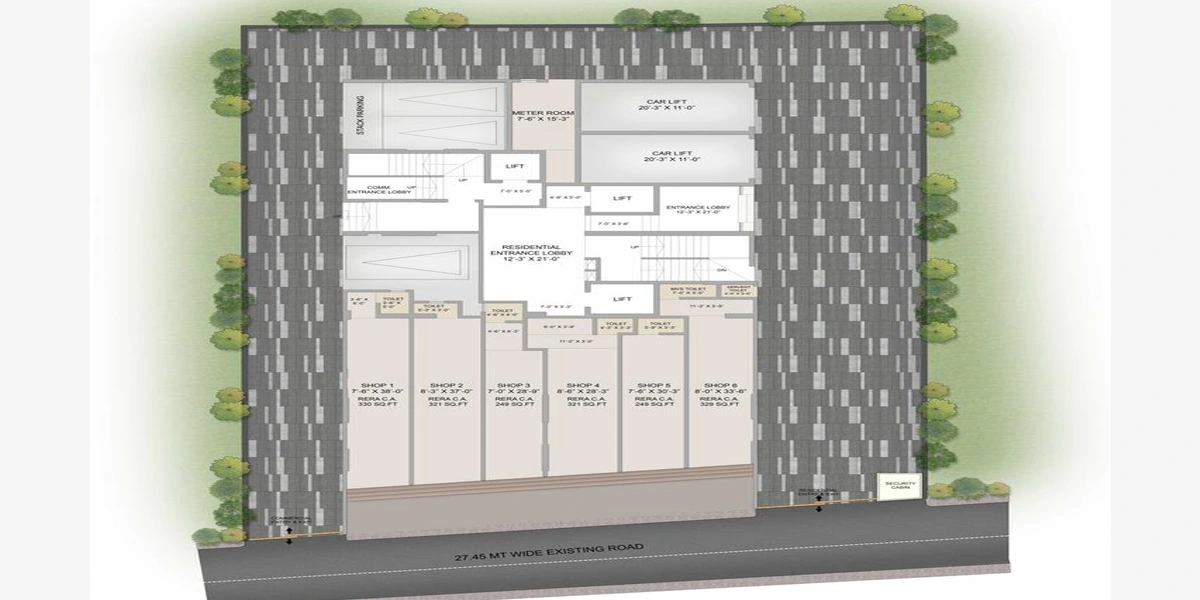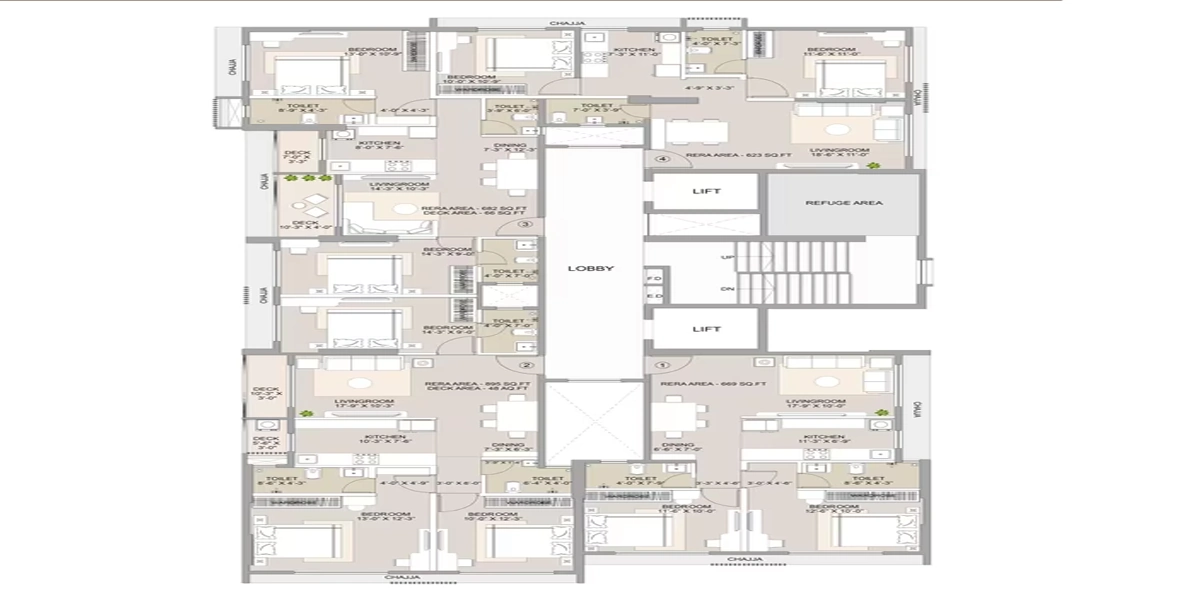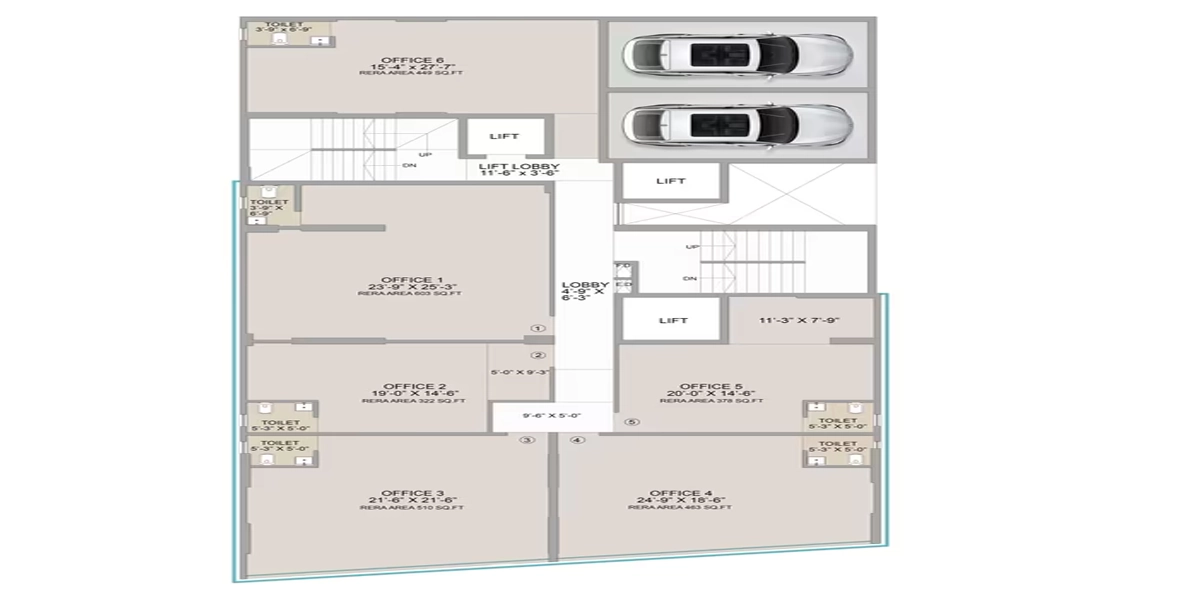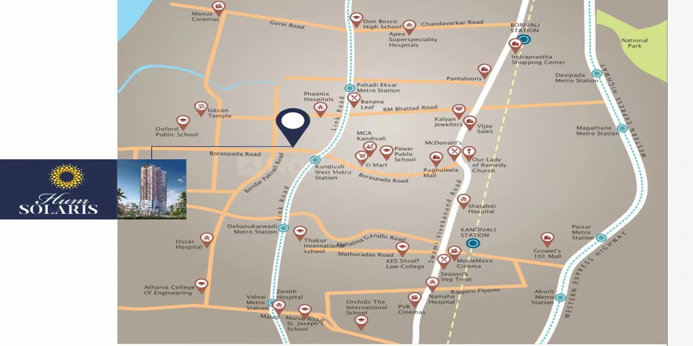Hum Solaris
By HUM Developer
, Kandivali West, Mumbai
- Configuration
1,2,3 BHK Apartment - Carpet Area
472 sq.ft. - 944 sq. ft.
About Hum Solaris
Overview
Introduction
Hum Solaris is a prestigious residential project located in Kandivali West, Mumbai. Developed by Hum Developers, this luxurious complex offers a range of thoughtfully designed apartments, providing a comfortable and stylish living experience. The project boasts a contemporary design with soaring towers that s
read moretand out against the Mumbai skyline. The apartments are well-planned and offer ample space for comfortable living. They feature modern amenities and finishes, ensuring a high standard of living. Residents of Hum Solaris can enjoy a wide range of amenities, including a clubhouse, gym, swimming pool, children's play area, landscaped gardens, 24/7 security, CCTV surveillance, power backup, and more. Kandivali West is a well-connected neighborhood with excellent accessibility to various parts of Mumbai. The project is conveniently located near Kandivali Metro Station, Borivali Railway Station, Link Road, Western Express Highway, and S V Road, making it easy to commute to work or other destinations. Hum Solaris is surrounded by essential amenities, including schools, hospitals, shopping malls, supermarkets, and restaurants, providing residents with everything they need for a comfortable lifestyle. The complex features solar panels for common lighting, contributing to energy efficiency and sustainability. Hum Solaris prioritizes the safety and security of its residents with features such as security video phones, intercom facilities, and a gated community. The project includes landscaped gardens and open spaces, providing a serene and relaxing environment for residents. Overall, Hum Solaris offers a premium living experience with its modern design, luxurious amenities, and convenient location.
read lessDownload Brochure
 Receive a digital copy of
Receive a digital copy of Hum Solaris brochure
Pricing of Hum Solaris
Pricing & Unit Plans
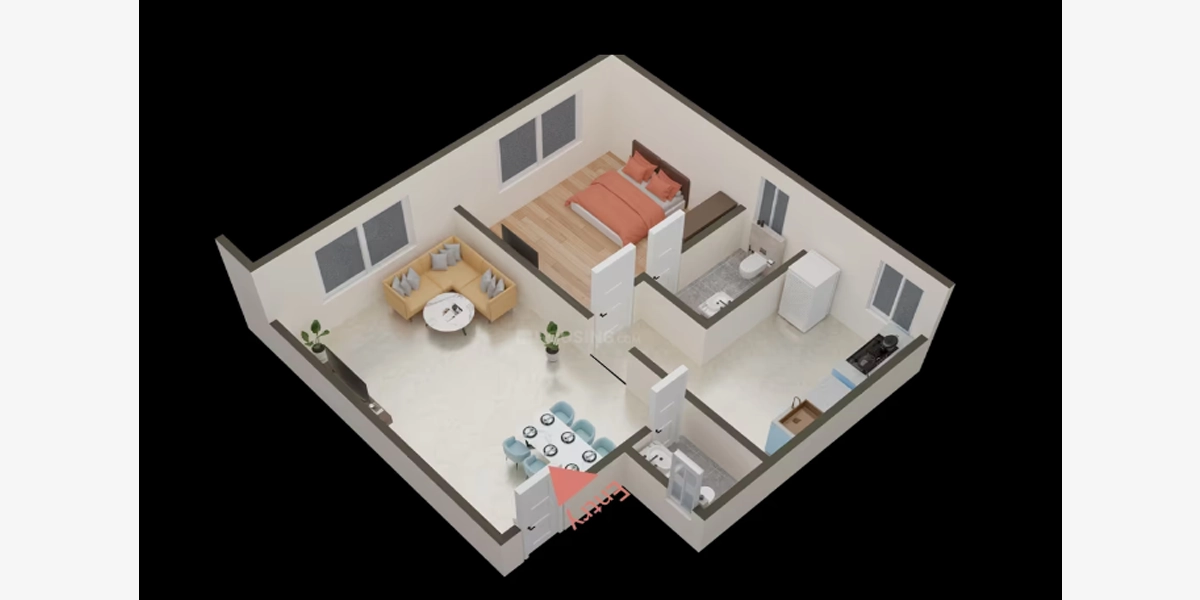
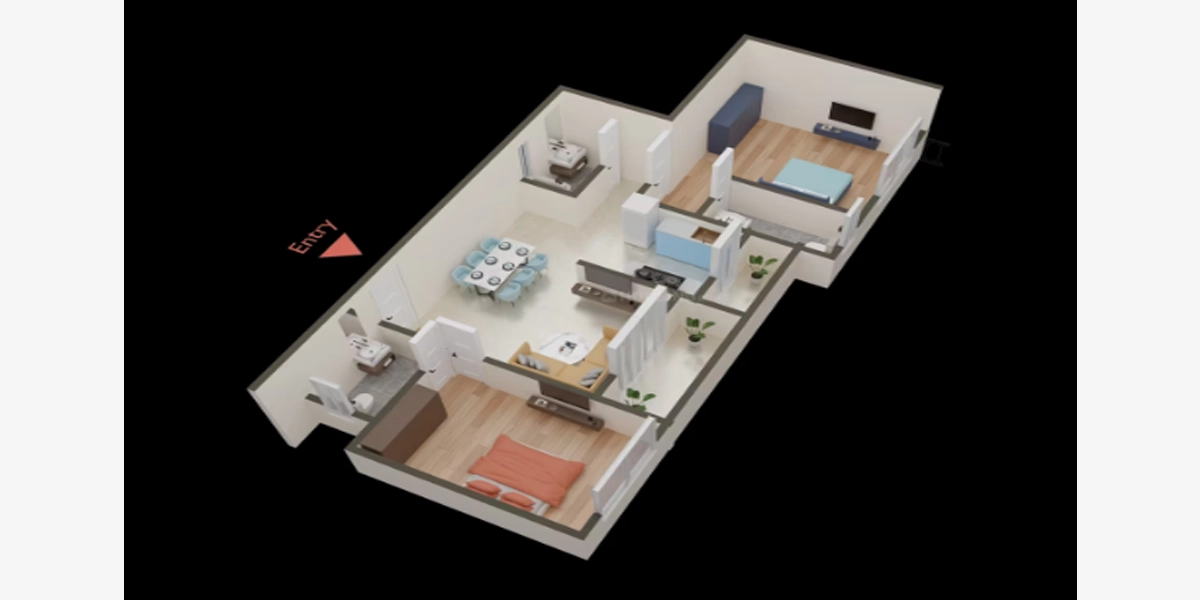
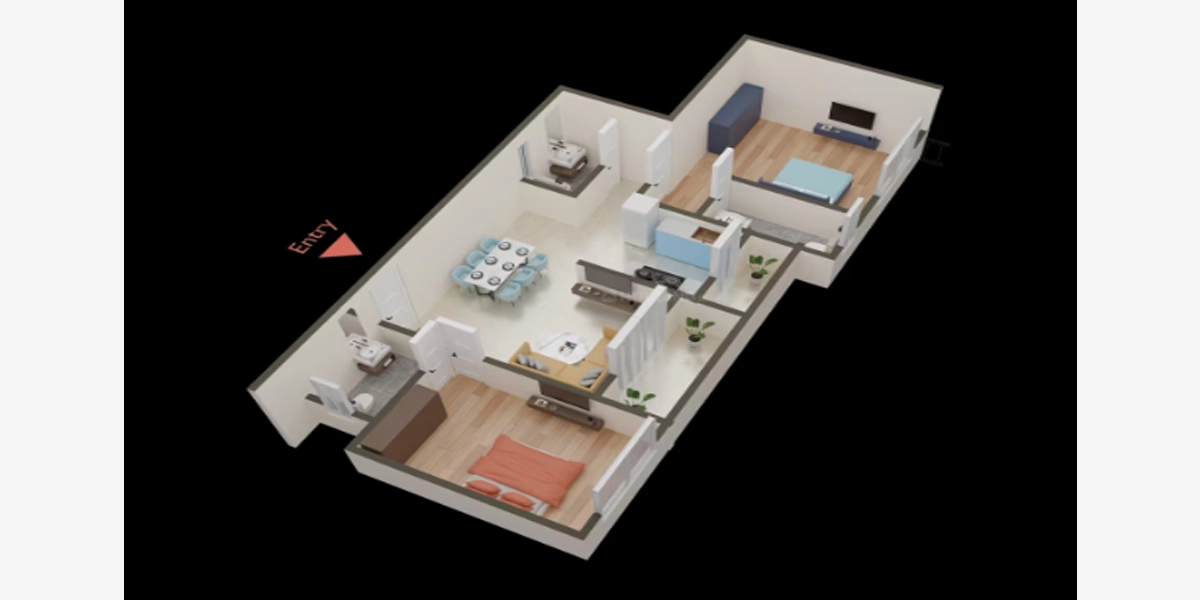
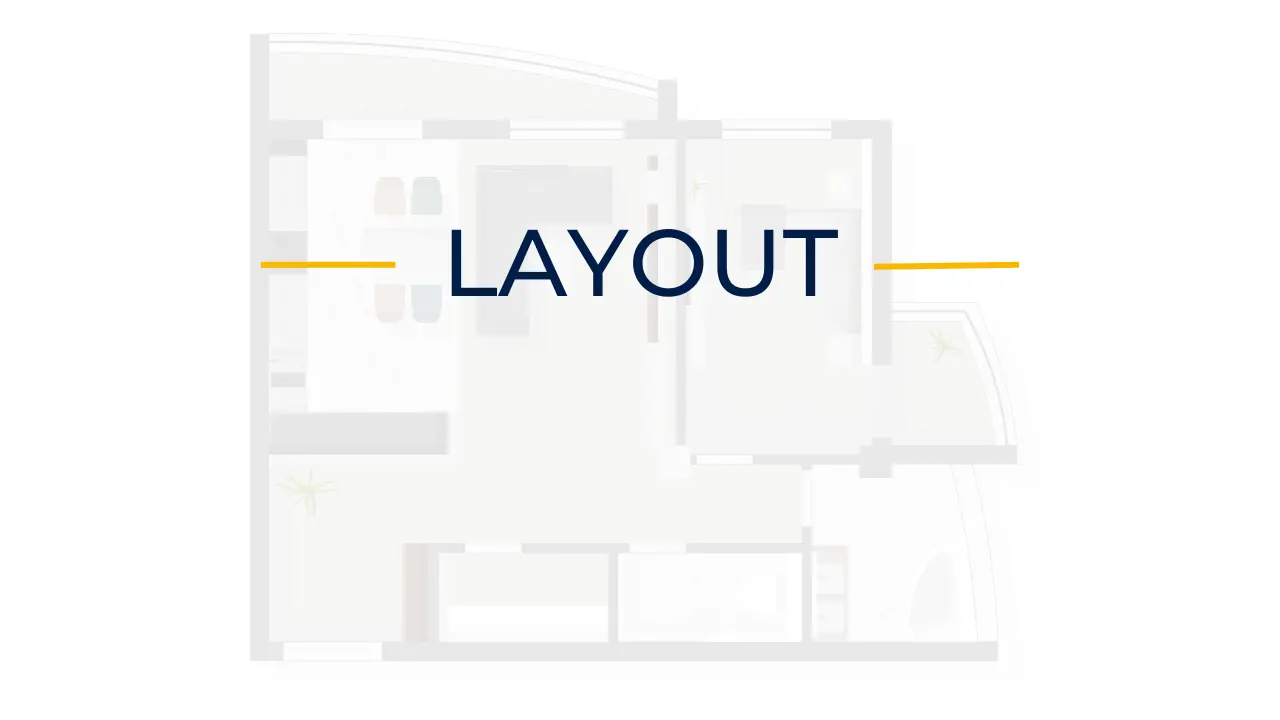

Property Features of Hum Solaris
Amenitites
-
 Kids Play Area
Kids Play Area
-
 Yoga Zone
Yoga Zone
-
 Fitness Corner
Fitness Corner
Facilities
-
 Kitchen Chimney
Kitchen Chimney
-
 Internet / WiFi
Internet / WiFi
-
 Power Back Up
Power Back Up
-
 Parking
Parking
-
 Security System
Security System
-
 24*7 Water
24*7 Water
-
Waste Disposal
-
No open drainage around
-
 RWH
RWH
-
 Gated Society
Gated Society
Bank Offers
lowest interest rates.
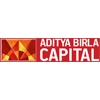 8.00% - 13.00%
8.00% - 13.00%
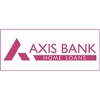 7.60% - 8.05%
7.60% - 8.05%
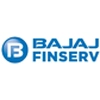 7.70% - 14.00%
7.70% - 14.00%
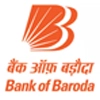 7.45% - 8.80%
7.45% - 8.80%
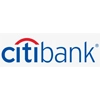 6.50% - 7.40%
6.50% - 7.40%
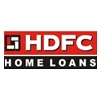 8.60% - 9.50%
8.60% - 9.50%
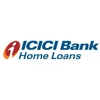 8.40% - 9.45%
8.40% - 9.45%
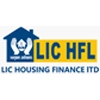 8.00% - 9.25%
8.00% - 9.25%
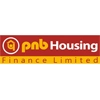 8.25% - 11.20%
8.25% - 11.20%
 8.05%-8.55%
8.05%-8.55%
Location of Hum Solaris
Google Map
Location AV
About HUM Developer

- Year Estd. 0
- Projects - 3
HUM Developer
The foundation of every organization is its people. At HUM DEVELOPERS, we have created a strong base of people assets that empower our most niche dream – to become a la
read morendmark name in India’s construction landscape. Our ever-growing team of professionals includes experienced architects, RCC experts and consultants associated with the projects. We even have the most renowned professionals in the business on our panel of consultants. Our dedicated team includes construction professionals and technical staff with years of experience behind them. We have a deep base of skilled project managers, site superintendents, estimators, and safety professionals who help make a world of difference in our aspirations, and your dreams.
read lessEMI Calculator
Monthly EMI: ₹0.00
FAQ's of Hum Solaris
The Hum Solaris is located at Shivkrupa CHS , RDP 8, Charkop Gaon , Kandivali West , Mumbai, Maharashtra.. Book Site Visit Here
Hum Solaris Kandivali West RERA number is P51800053518.
Hum Solaris offers premium 1,2,3 BHK Apartment flats for sale in Kandivali West.
Hum Solaris flat price in Kandivali West starts at ₹ Onwards.
The Hum Solaris Kandivali West project boasts 0 storeys offering well-planned layouts and modern amenities.
The project is Under Construction
The Hum Solaris Kandivali West RERA possession is scheduled for August 2026.
Hum Solaris is one of the best residential projects in Kandivali West for both investment and living purposes. Get access to the best of schools, hospitals, and entertainment hubs. Express your interest today
The Hum Solaris Kandivali West floor plan is designed for optimum use and plenty of natural light. The layouts are designed as per Vastu principles. Check out the floor plan here.
The Hum Solaris Kandivali West price sheet is important for clarity on the price breakdown and other payment details of the flat. Check price sheet
The stamp duty and registration charges in Kandivali West for Hum Solaris may vary depending on current government regulations. For the latest update connect with our sales team. Call Now
The Hum Solaris project in Kandivali West offers a wide range of lifestyle amenities, including a swimming pool, jogging track, gym, kids play area, multipurpose lawn, garden, senior citizen zone, and more.
Strategically located on in Kandivali West, Hum Solaris enjoys exceptional connectivity via roads, highways, and railways. The upcoming infrastructure makes it easier for daily travelers.
More Projects near Kandivali West
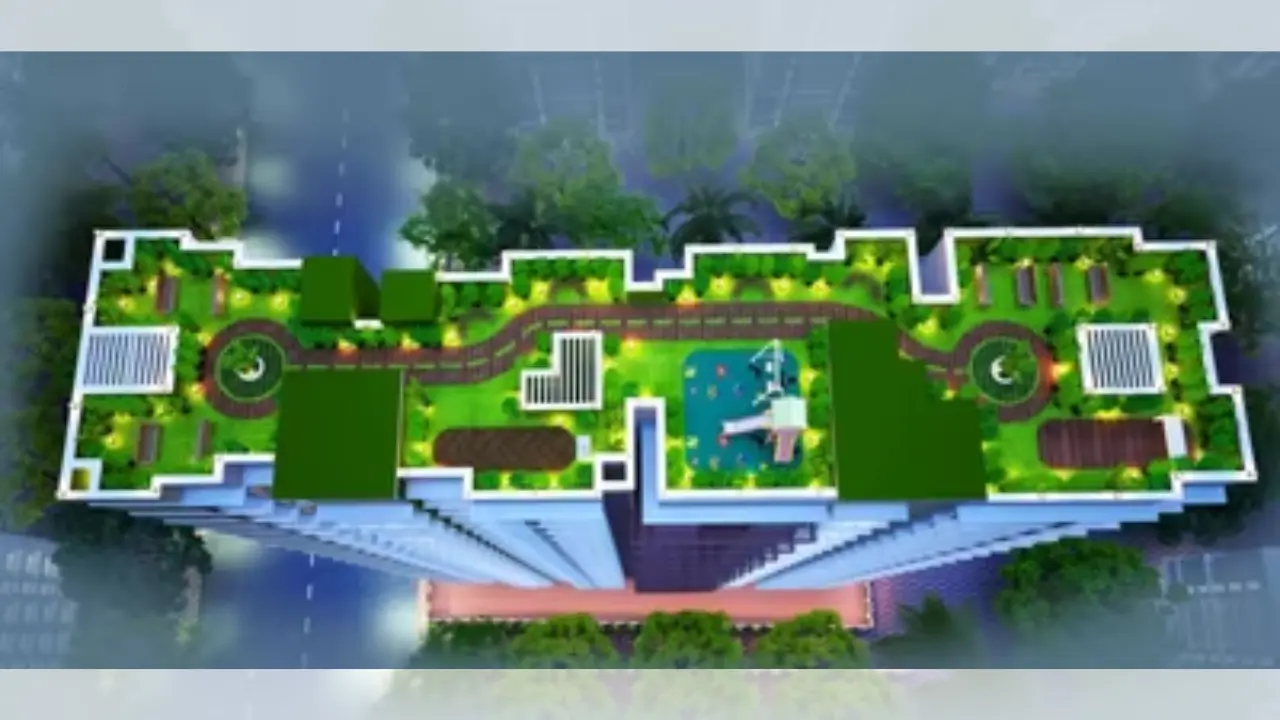
Charkop 1 Abhilasha CHSL
by Abhilasha C.H.S. Ltd
1,2 BHK Apartment
Kandivali West, Mumbai
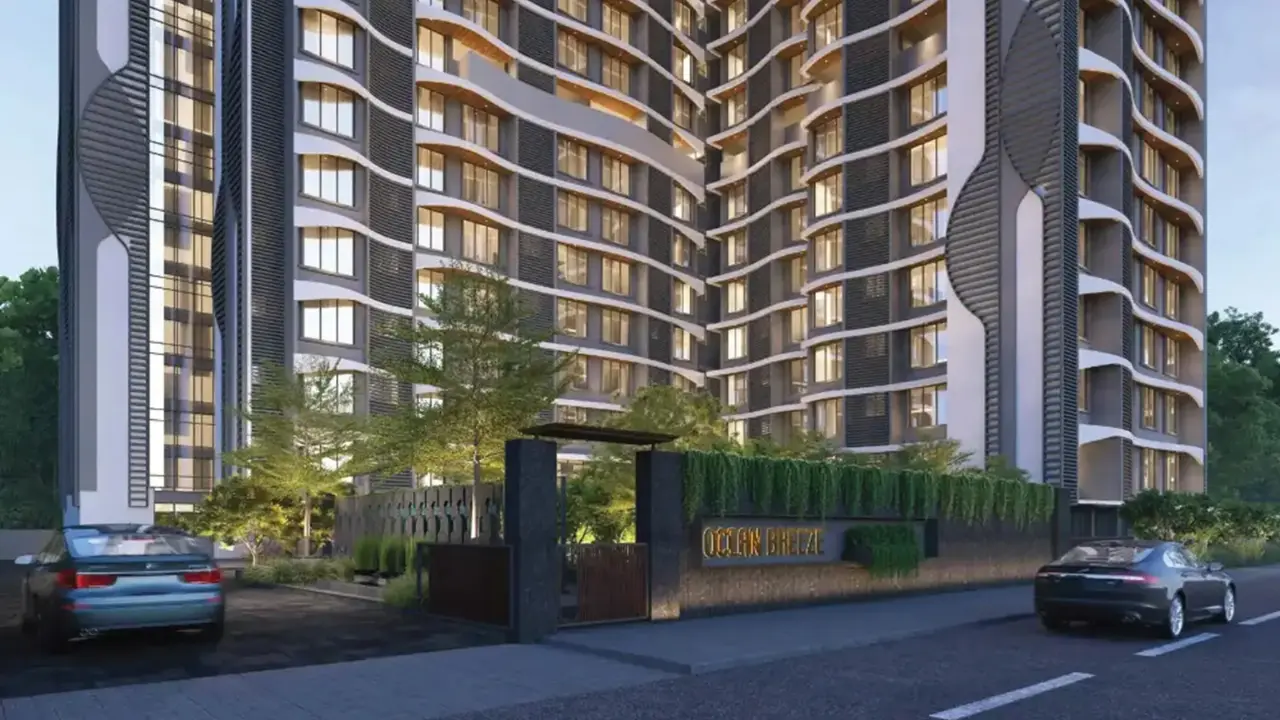
Bhairav Ocean Breeze
by Bhairav Smile Infraprojects
1,2,3 BHK Apartment
Kandivali West, Mumbai
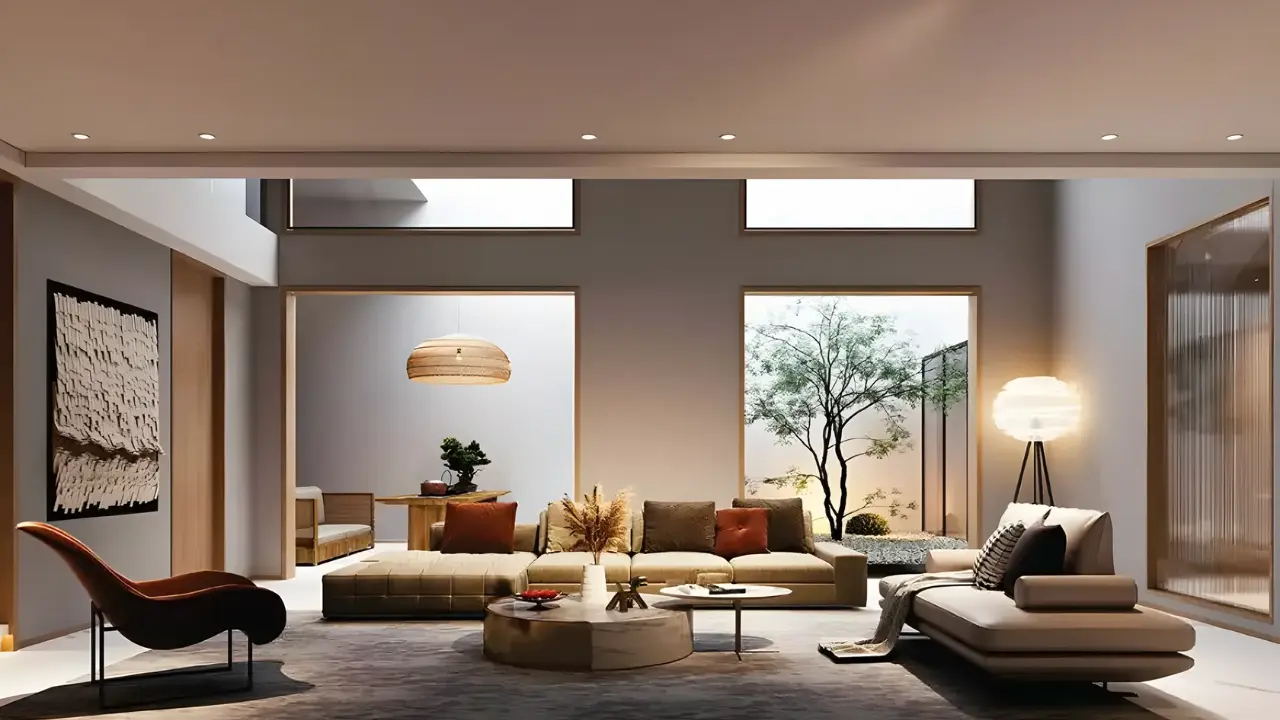
Jadeite Kaveri
by Jadeite Developers Llp
1,2 BHK Apartment
Kandivali West, Mumbai
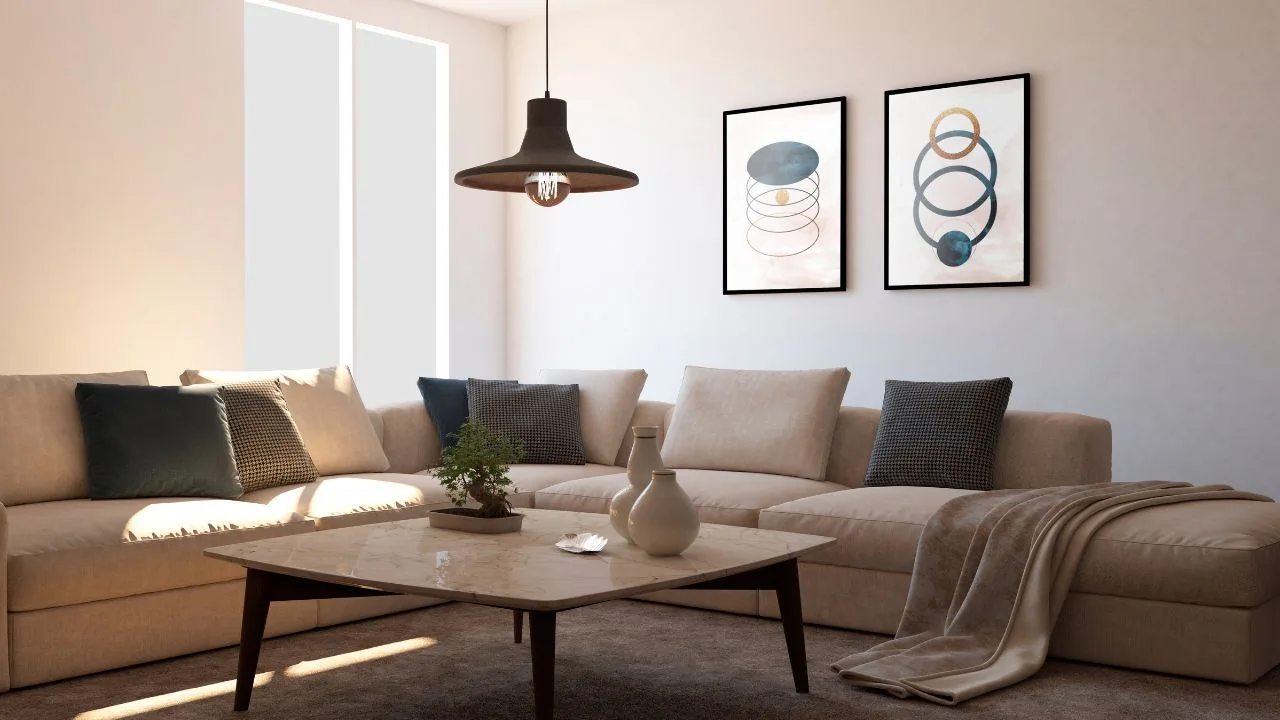
SS Sunder Baug CHSL
by SS Construction
1,1.5,2 BHK Apartment
Kandivali West, Mumbai

