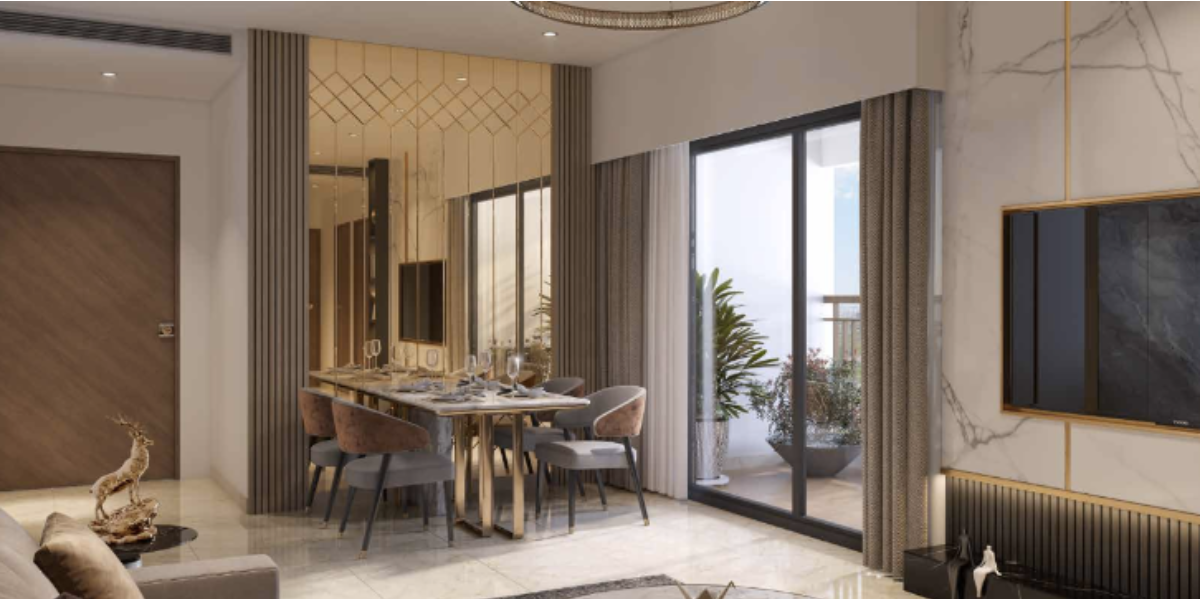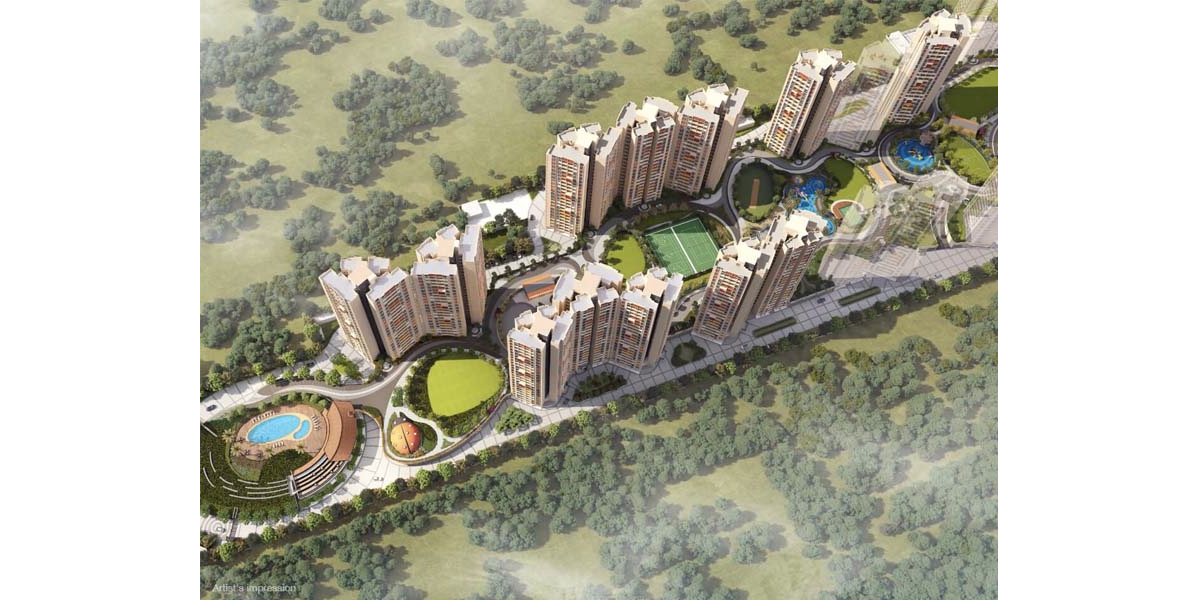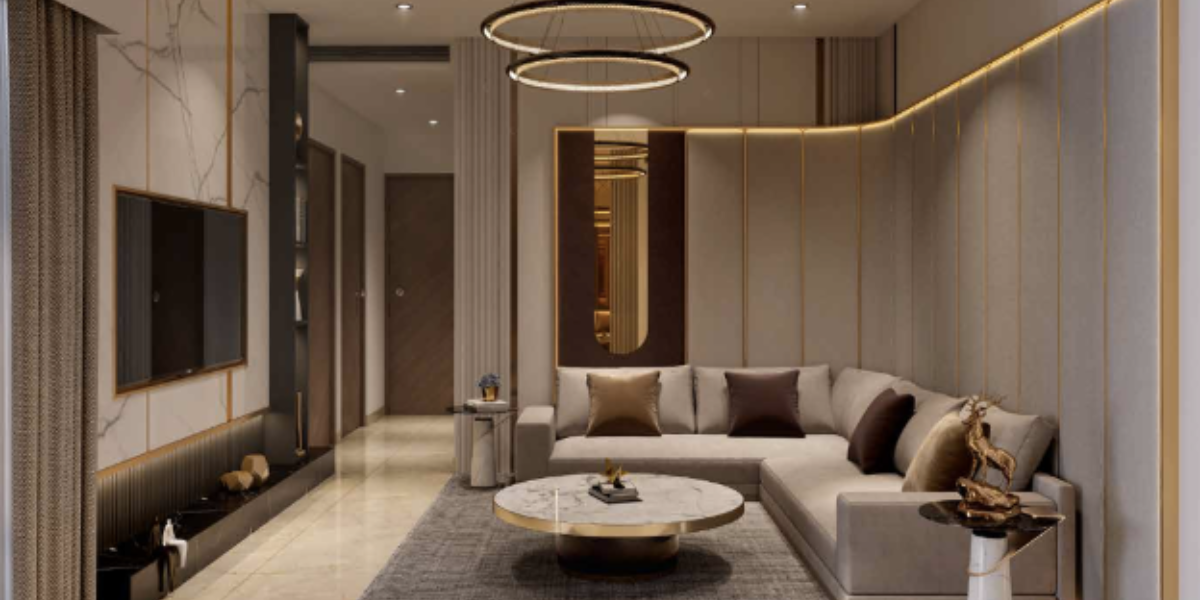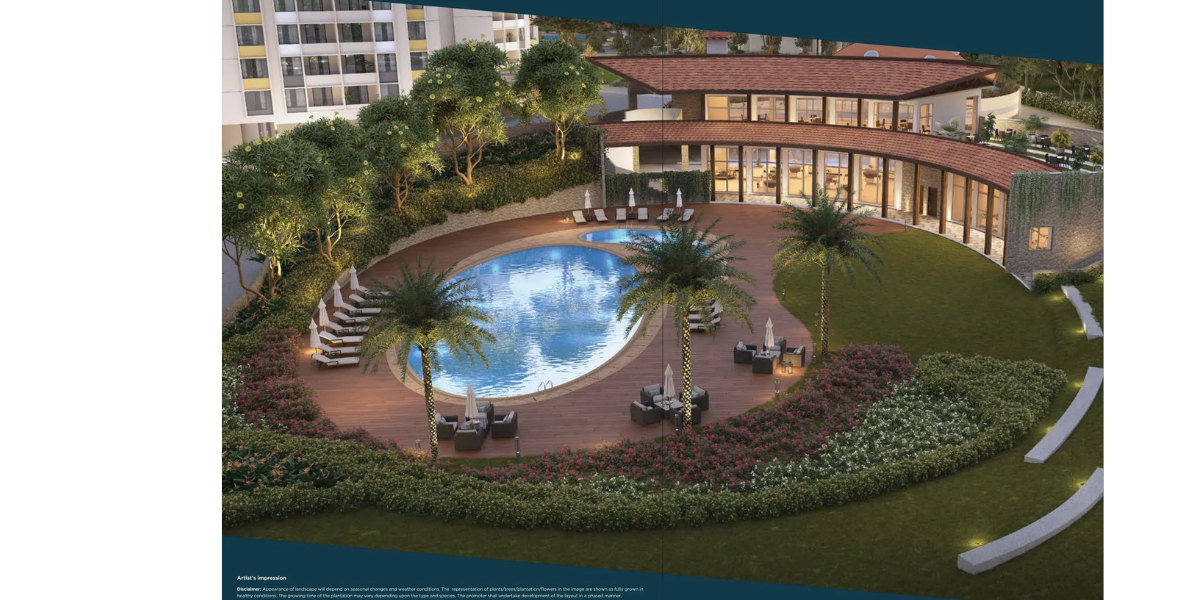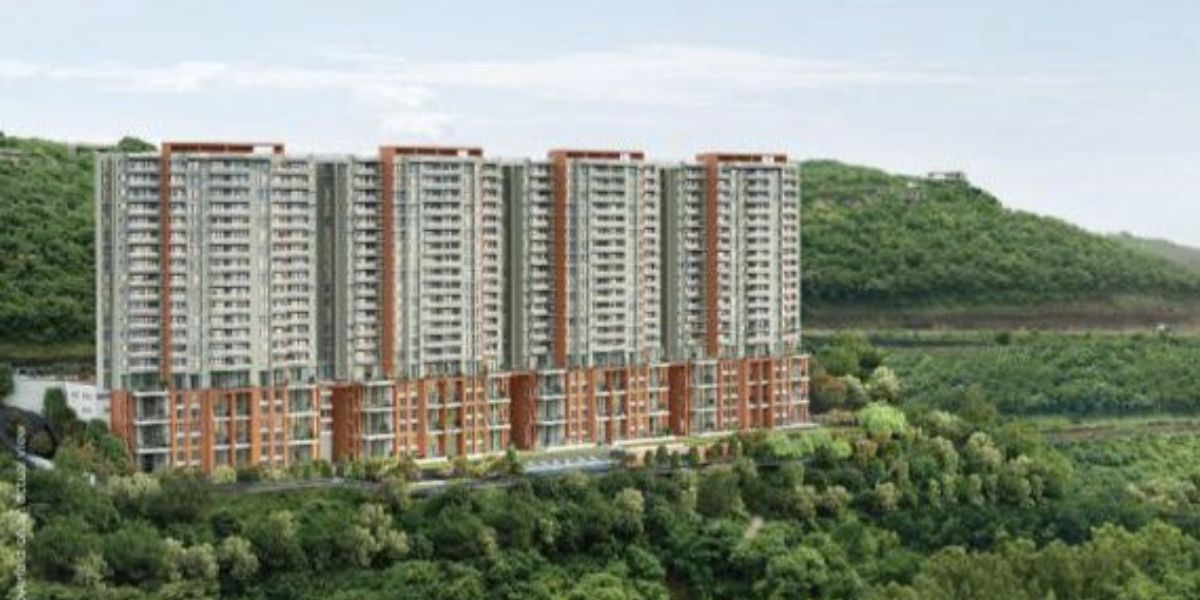Joyville Celestia
By Shapoorji Pallonji Group
, Shewalewadi, Pune
- Configuration
2,2.5,3,3.5 BHK Apartment - Carpet Area
590 sq.ft. - 1296 sq. ft.
About Joyville Celestia
Overview
Key Highlights
40+ Amenities in the project
9000/- sq. ft of Club Houses*
Air Purifier in Flat
Water Purifier in Kitchen
Gas leak detector
Health cafe that serves organic food
Wellness store with chemist
Naturopathy Centre
Aqua gym with trainer
Music Art and Dance Centre
2 acres of central amenity space
75%+ Open Space*
Vehicular Free podium
5-tier Security
Panic alarm button for Elderly
Introduction
In the heart of East Pune, Joyville Celestia by Shapoorji Pallonji Group is a residential development that offers a perfect balance of luxury and practicality. Spanning 9 acres with 2 acres dedicated to lush gardens and amenities, it provides a tranquil living environment amidst the city's energy. There ar
read moree 21 towers in the development, each with 22 floors, offering a variety of apartment layouts, from 2 BHK and 3 BHK to duplexes. Every apartment is designed with space and natural light in mind, making your home feel bright and airy. With more than 40 premium amenities, Joyville Celestia is designed to cater to every aspect of your lifestyle, from fitness and wellness to social and relaxation spaces. Plus, there’s plenty of parking, so you’ll never have to stress about finding a spot. In addition to its thoughtful design, the homes at Joyville Celestia are 100% Vastu compliant, promoting a balanced and harmonious living experience. The interiors are finished with high-quality materials, while the outdoor spaces are meticulously planned to enhance your lifestyle. If you’re looking for a spacious, well-connected community with world-class amenities and a peaceful, green environment, Joyville Celestia at SP Kingstown is the perfect place to call home.
read lessDownload Brochure
 Receive a digital copy of
Receive a digital copy of Joyville Celestia brochure
Pricing of Joyville Celestia
Pricing & Unit Plans
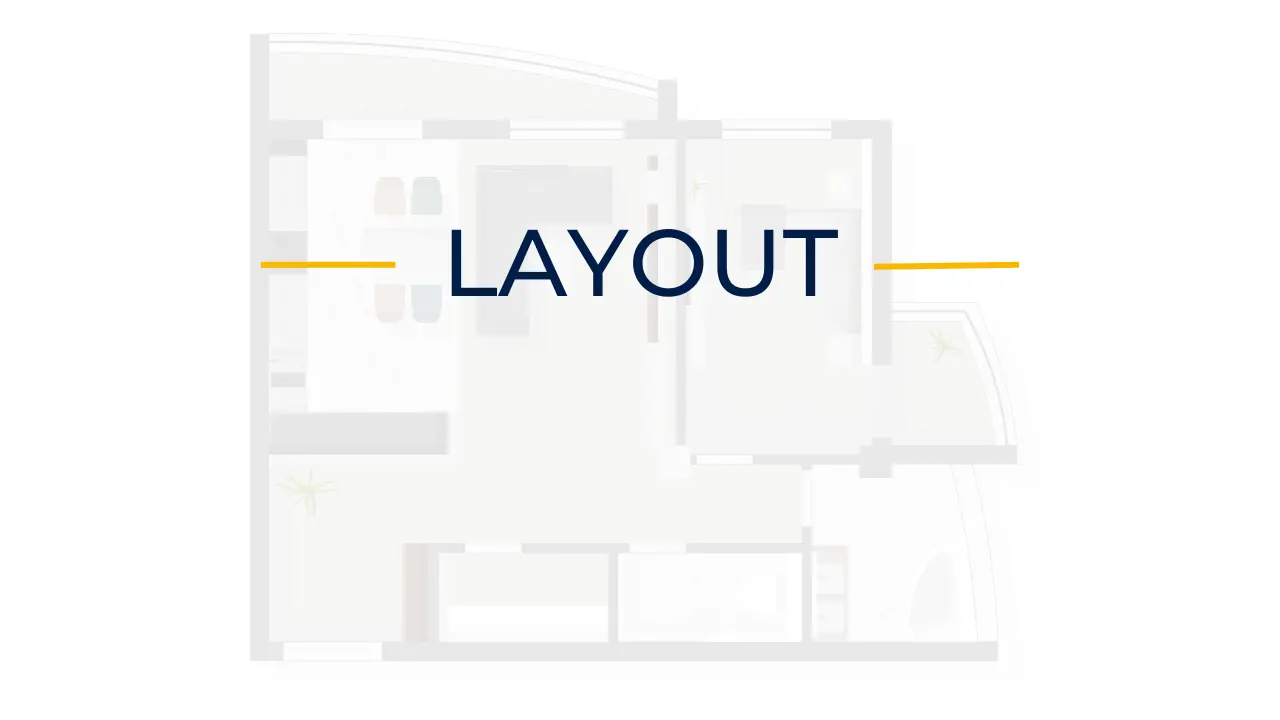






Property Features of Joyville Celestia
Amenitites
-
 Banquet Hall
Banquet Hall
-
 Cafeteria
Cafeteria
-
 Jogging Track
Jogging Track
-
 Sports Courts
Sports Courts
-
 Kids Play Area
Kids Play Area
-
 Swimming Pool
Swimming Pool
-
 Fitness Corner
Fitness Corner
-
 Gym
Gym
-
 Party Lawn
Party Lawn
-
 Amphitheater
Amphitheater
Facilities
-
 Intercom
Intercom
-
 Internet / WiFi
Internet / WiFi
-
 Gas Pipeline
Gas Pipeline
-
 Power Back Up
Power Back Up
-
 Parking
Parking
-
 Security System
Security System
-
 Water purifier
Water purifier
-
Airy Rooms
-
 24*7 Water
24*7 Water
-
Waste Disposal
-
No open drainage around
-
 RWH
RWH
-
 Gated Society
Gated Society
Bank Offers
lowest interest rates.
 8.00% - 13.00%
8.00% - 13.00%
 7.60% - 8.05%
7.60% - 8.05%
 7.70% - 14.00%
7.70% - 14.00%
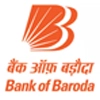 7.45% - 8.80%
7.45% - 8.80%
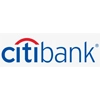 6.50% - 7.40%
6.50% - 7.40%
 8.60% - 9.50%
8.60% - 9.50%
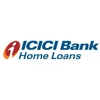 8.40% - 9.45%
8.40% - 9.45%
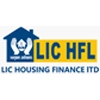 8.00% - 9.25%
8.00% - 9.25%
 8.25% - 11.20%
8.25% - 11.20%
 8.05%-8.55%
8.05%-8.55%
Location of Joyville Celestia
Google Map
Location AV
About Shapoorji Pallonji Group

- Year Estd. 1865
- Projects - 18
Shapoorji Pallonji Group
Shapoorji Pallonji is a leading Indian conglomerate renowned for its engineering and construction expertise. With a legacy spanning over 150 years, the company has been i
read morenstrumental in shaping India's skyline. From iconic skyscrapers to sprawling infrastructure projects, Shapoorji Pallonji has left an enduring mark. Diversified into real estate, energy, and water management, the group is committed to sustainable development and delivering world-class solutions. As a pioneer in India's industrial landscape, Shapoorji Pallonji continues to drive economic growth and innovation.
read lessEMI Calculator
Monthly EMI: ₹0.00
FAQ's of Joyville Celestia
The Joyville Celestia is located at Sky - Luxe Edition Village: Shevalwadi, Taluka. Book Site Visit Here
Joyville Celestia Shewalewadi RERA number is P52100053165.
Joyville Celestia offers premium 2,2.5,3,3.5 BHK Apartment flats for sale in Shewalewadi.
Joyville Celestia flat price in Shewalewadi starts at ₹ 69.00 Lac Onwards.
The Joyville Celestia Shewalewadi project boasts G+20 storeys offering well-planned layouts and modern amenities.
The project is Under Construction
The Joyville Celestia Shewalewadi RERA possession is scheduled for March 2028.
Joyville Celestia is one of the best residential projects in Shewalewadi for both investment and living purposes. Get access to the best of schools, hospitals, and entertainment hubs. Express your interest today
The Joyville Celestia Shewalewadi floor plan is designed for optimum use and plenty of natural light. The layouts are designed as per Vastu principles. Check out the floor plan here.
The Joyville Celestia Shewalewadi price sheet is important for clarity on the price breakdown and other payment details of the flat. Check price sheet
The stamp duty and registration charges in Shewalewadi for Joyville Celestia may vary depending on current government regulations. For the latest update connect with our sales team. Call Now
The Joyville Celestia project in Shewalewadi offers a wide range of lifestyle amenities, including a swimming pool, jogging track, gym, kids play area, multipurpose lawn, garden, senior citizen zone, and more.
Strategically located on in Shewalewadi, Joyville Celestia enjoys exceptional connectivity via roads, highways, and railways. The upcoming infrastructure makes it easier for daily travelers.
More Projects near Shewalewadi
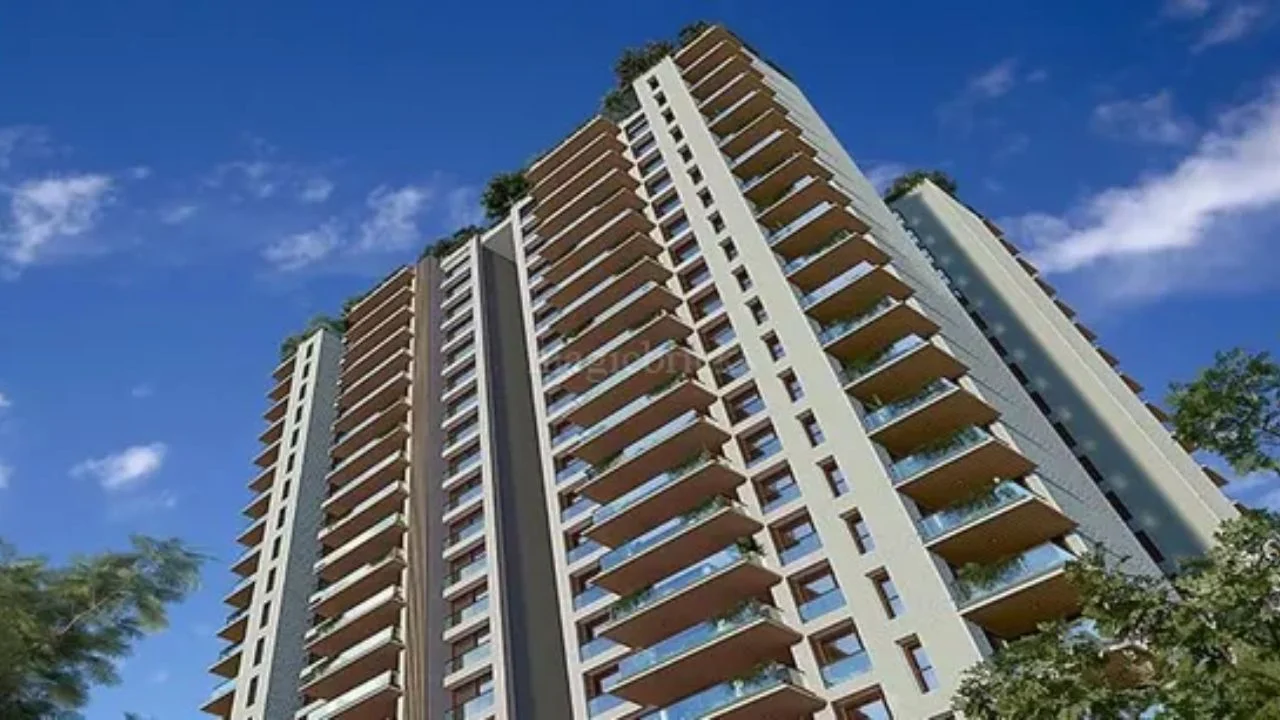
Wildernest at SP Kingston
by Shapoorji Pallonji Group
3,4 BHK Apartment
Shewalewadi, Pune
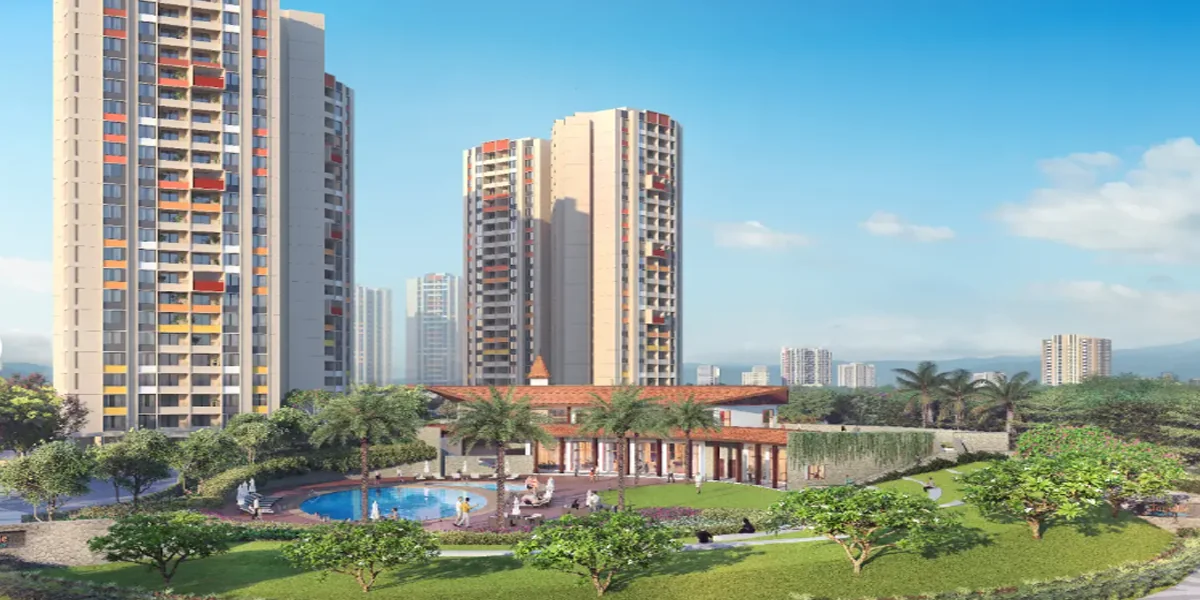
Joyville Hadapsar Annexe
by Shapoorji Pallonji Group
2,3 BHK Apartment
Shewalewadi, Pune
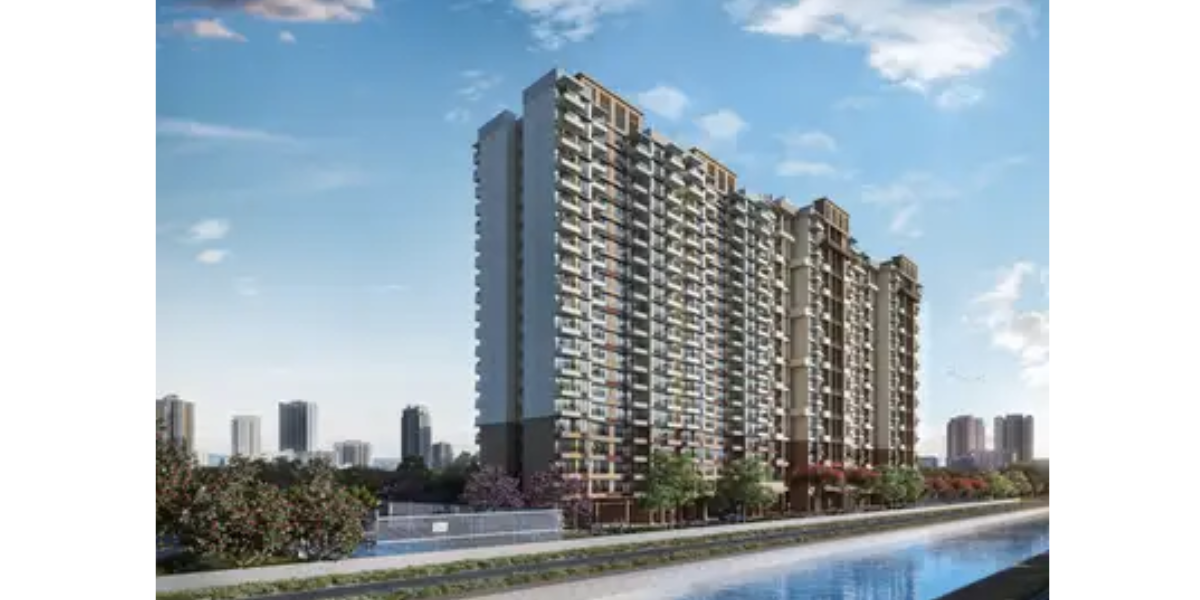
Joyville Celestia
by Shapoorji Pallonji Group
2,2.5,3,3.5 BHK Apartment
Shewalewadi, Pune
More Projects by Shapoorji Pallonji Group

Wildernest at SP Kingston
by Shapoorji Pallonji Group
3,4 BHK Apartment
Shewalewadi, Pune
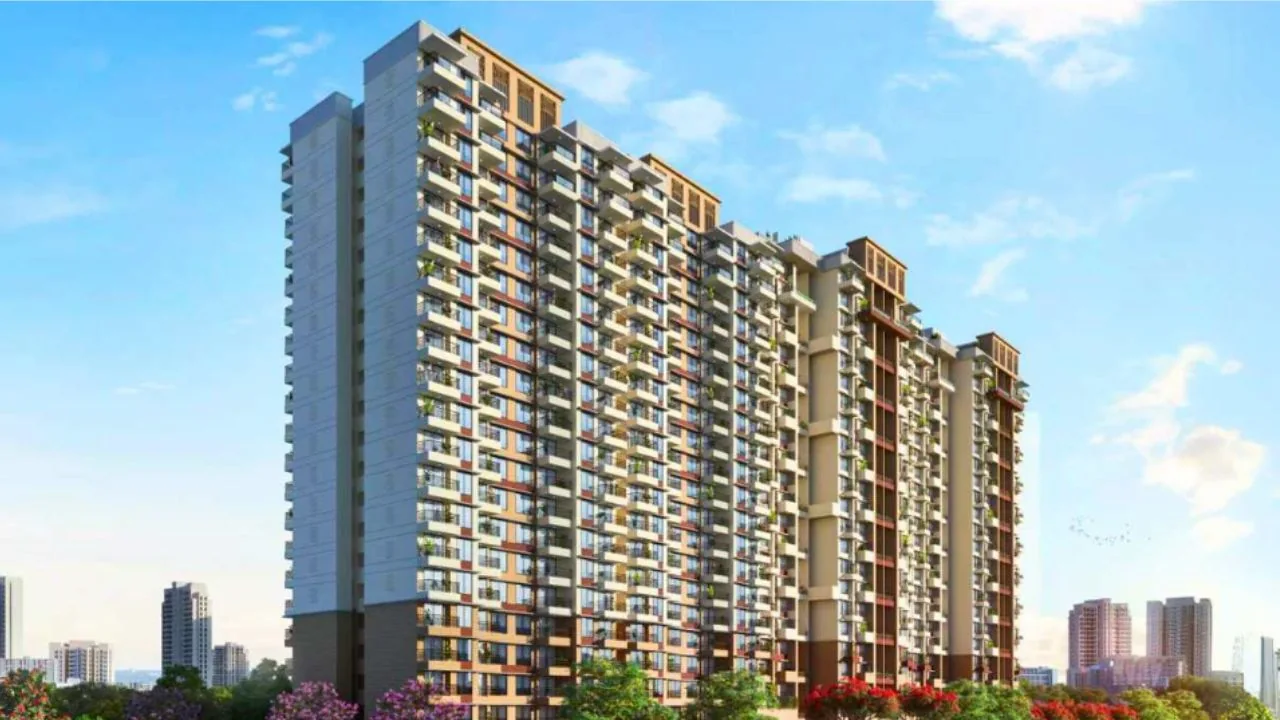
Joyville Skylawn
by Shapoorji Pallonji Group
2 BHK Apartment
Shevalwadi, Pune

Joyville Hadapsar Annexe
by Shapoorji Pallonji Group
2,3 BHK Apartment
Shewalewadi, Pune
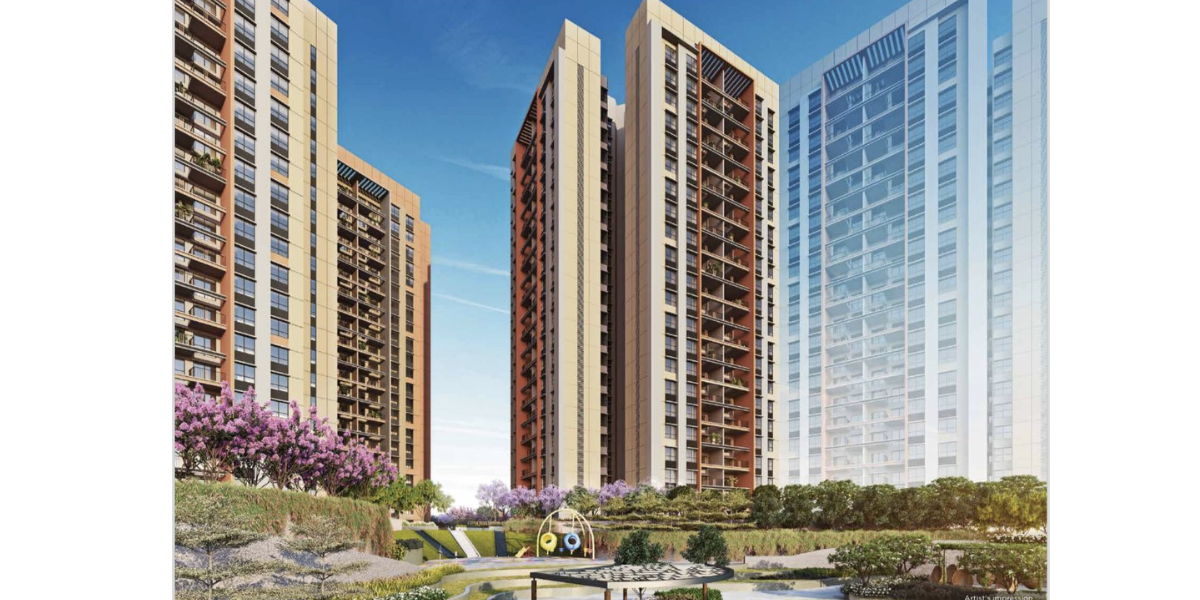
Joyville Sensorium
by Shapoorji Pallonji Group
2,3,5,4 BHK Apartment
Hinjewadi, Pune

Joyville Celestia
by Shapoorji Pallonji Group
2,2.5,3,3.5 BHK Apartment
Shewalewadi, Pune
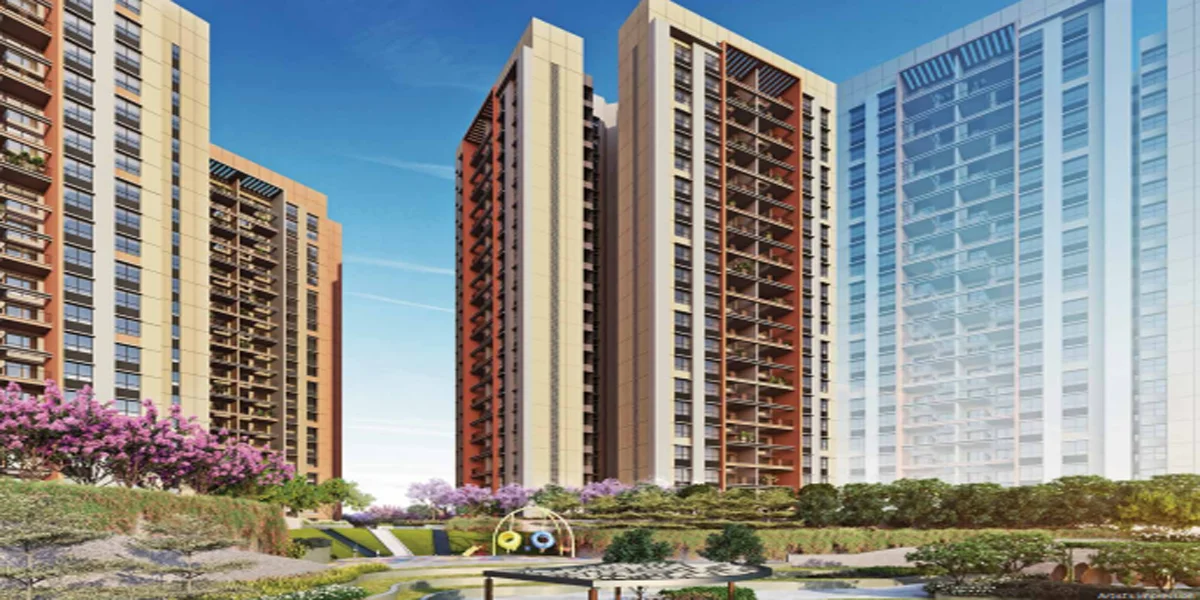
Shapoorji Helius Hinjewadi
by Shapoorji Pallonji Group
2,3 BHK Apartment
Pimpri Chinchwad, Pune
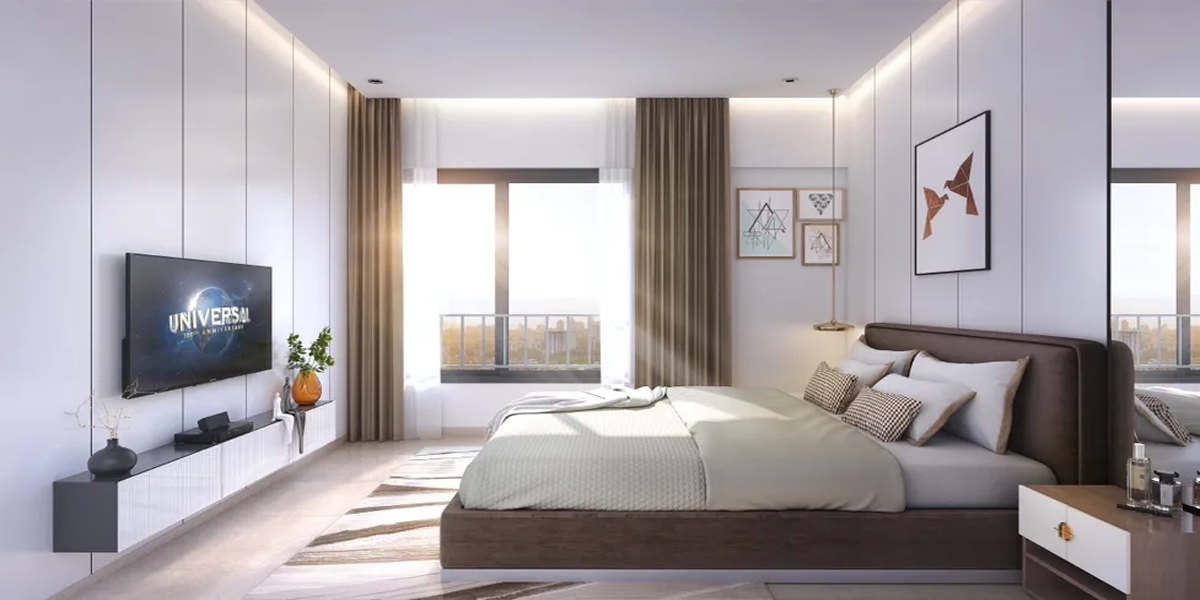
Joyville annexe
by Shapoorji Pallonji Group
1,2,3 BHK Apartment
Hadapsar, Pune

