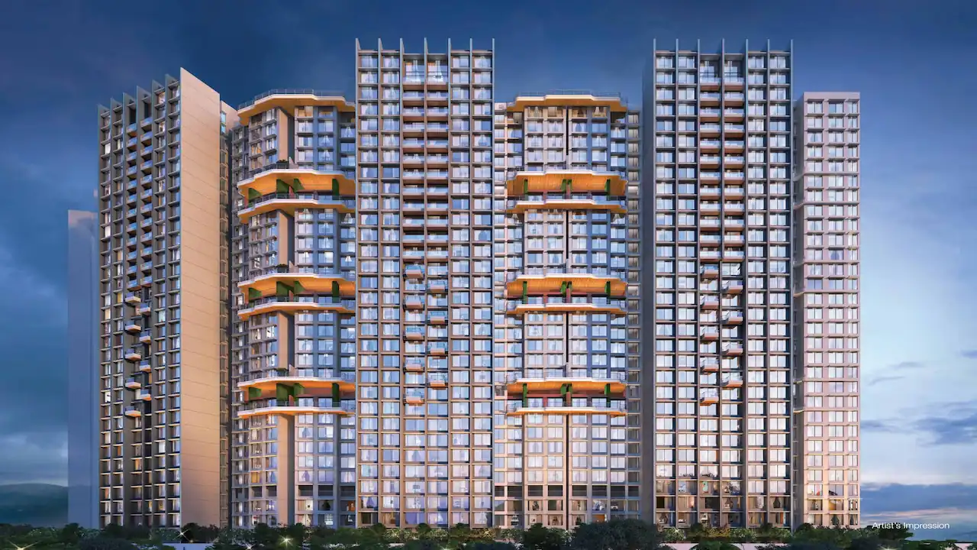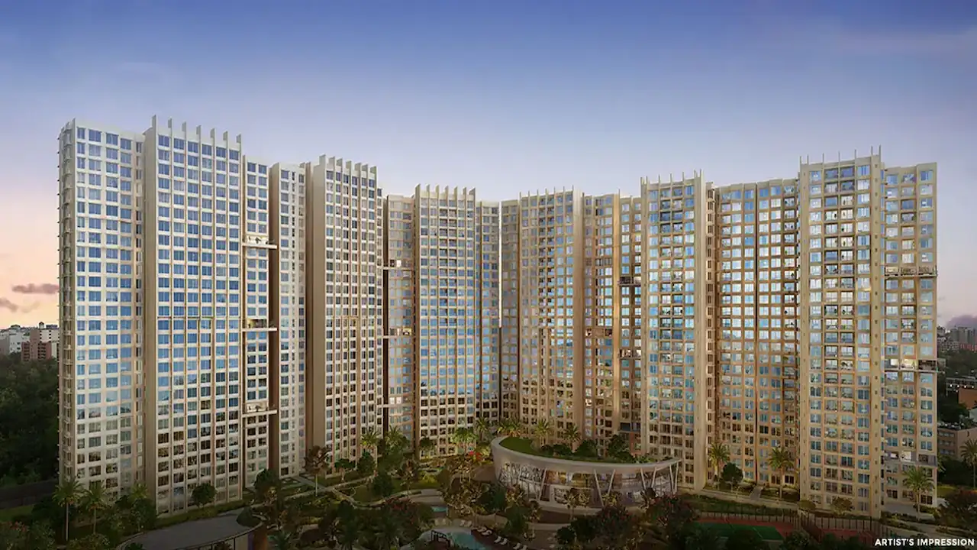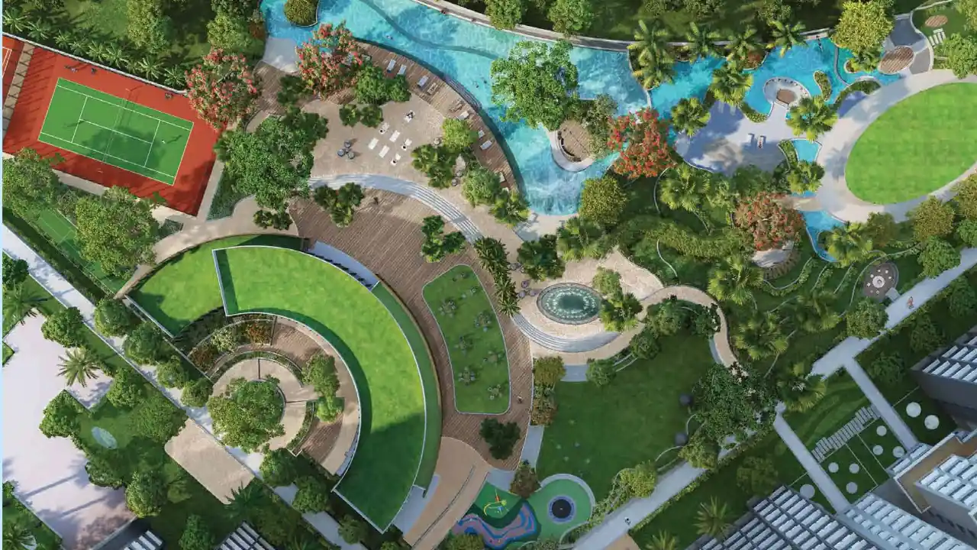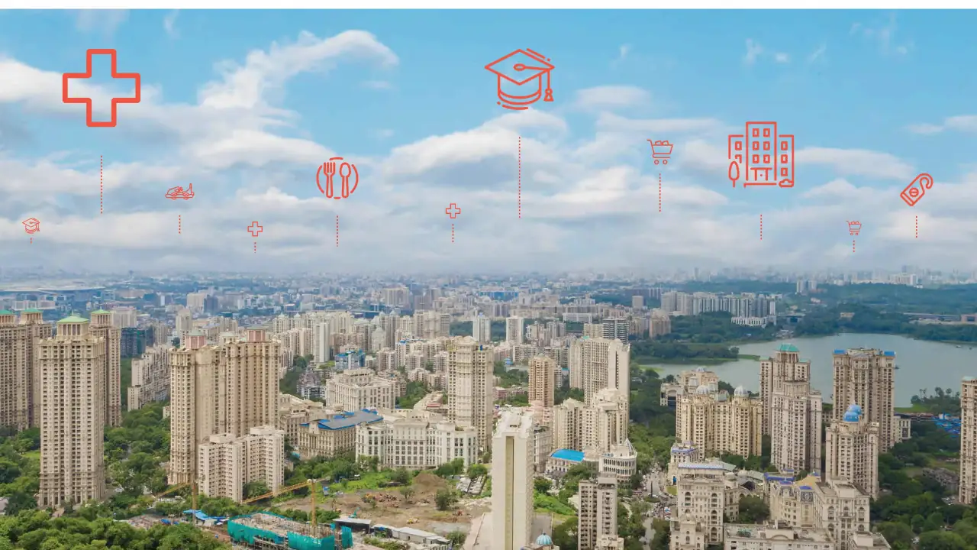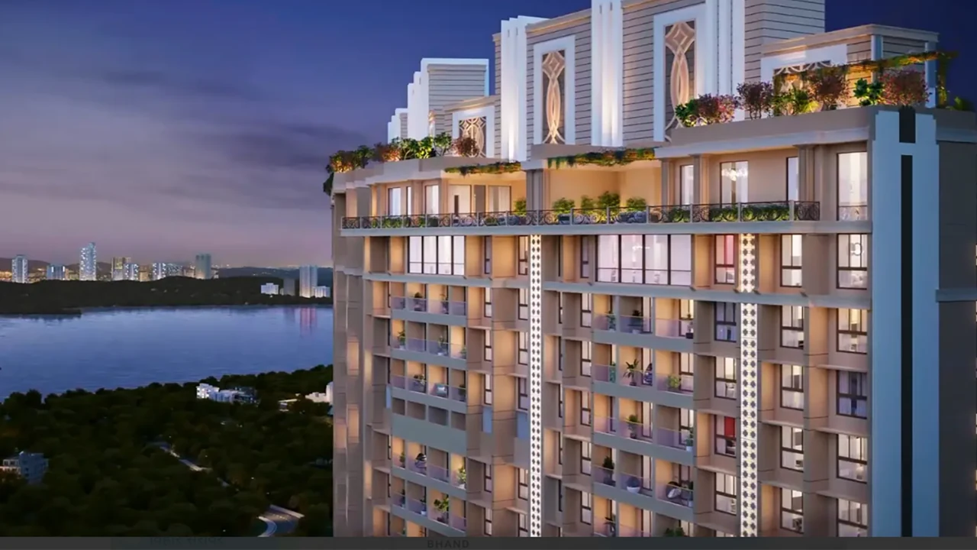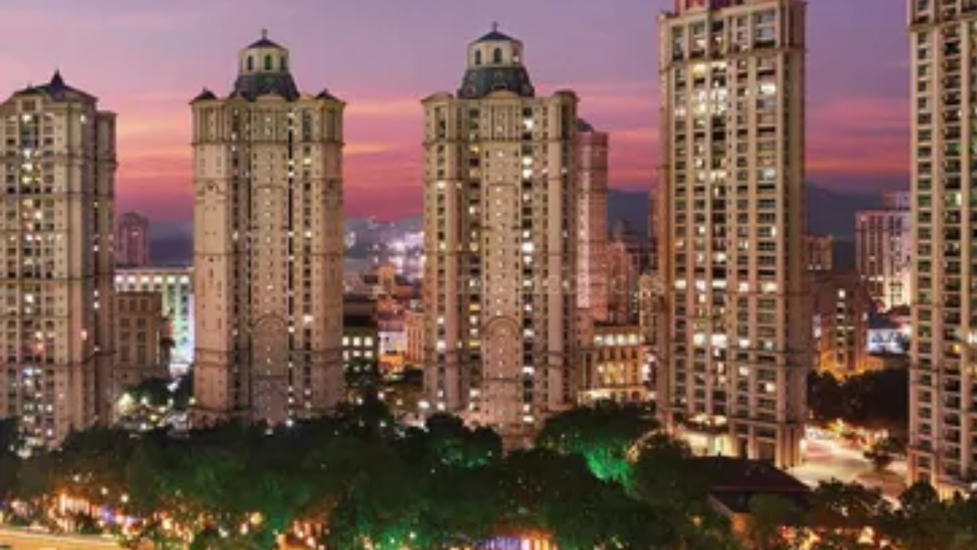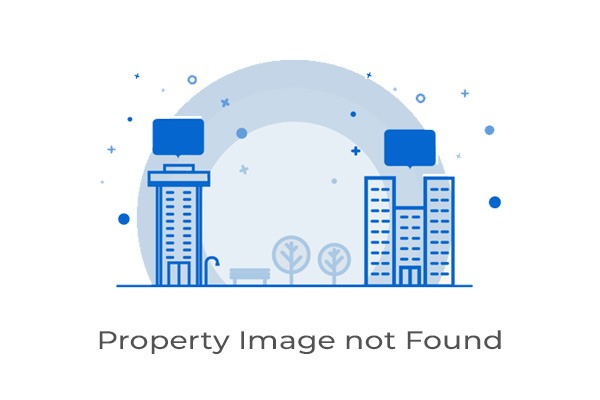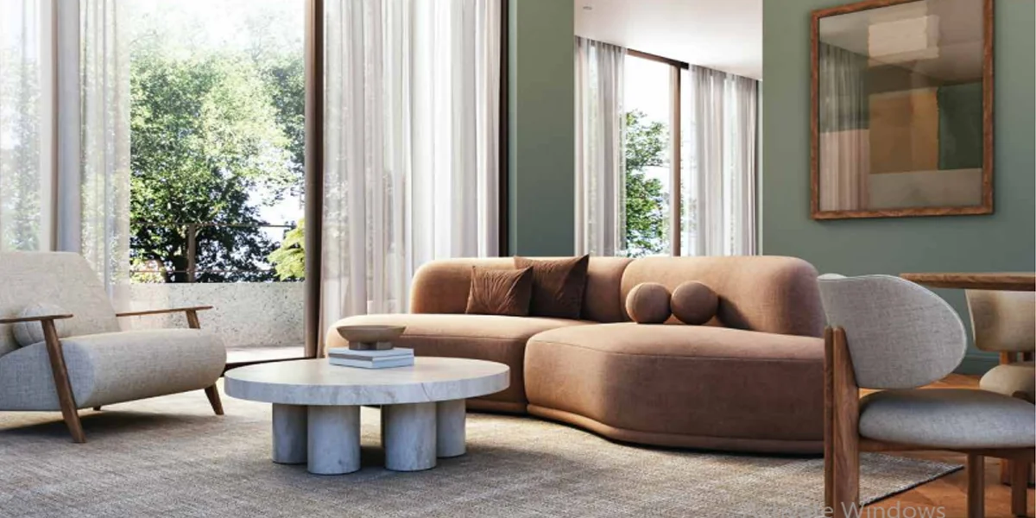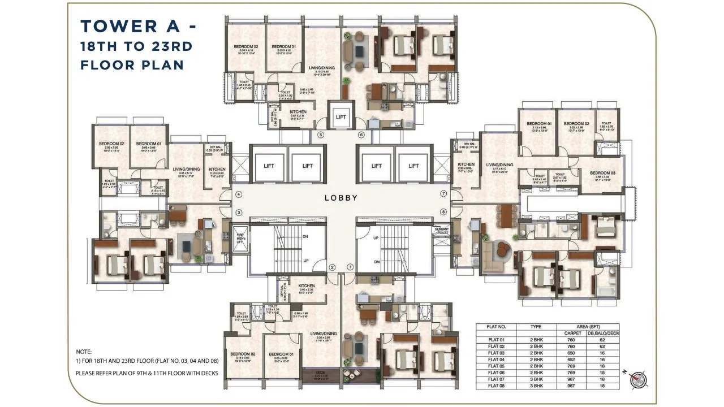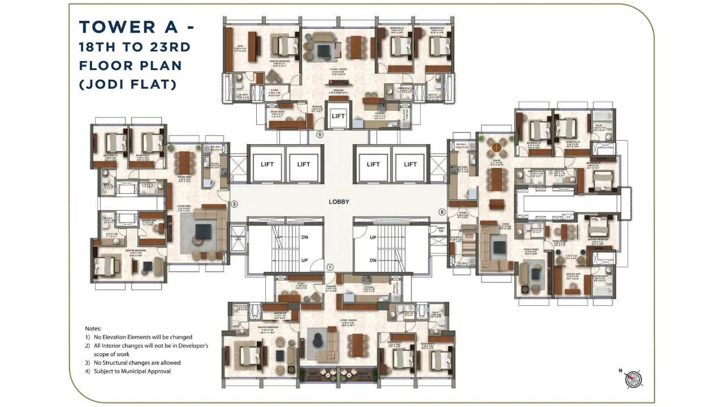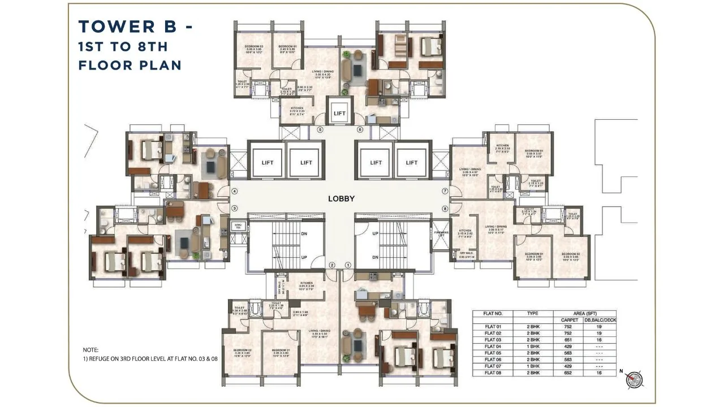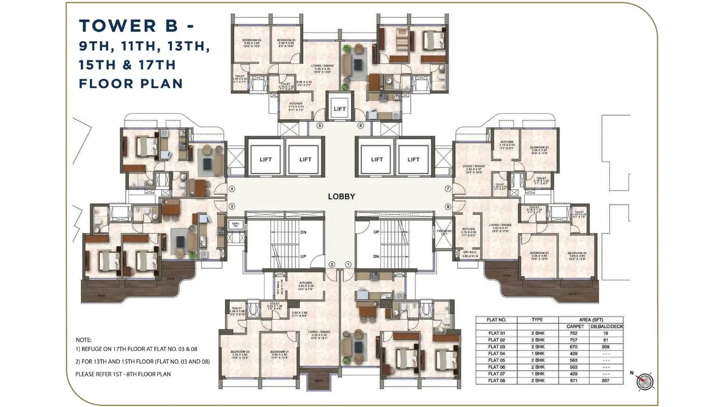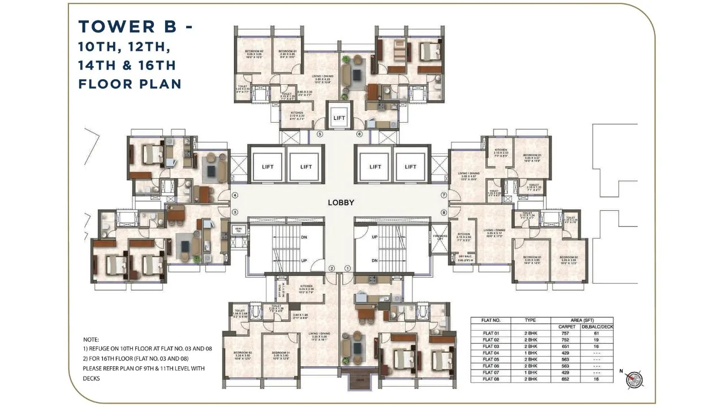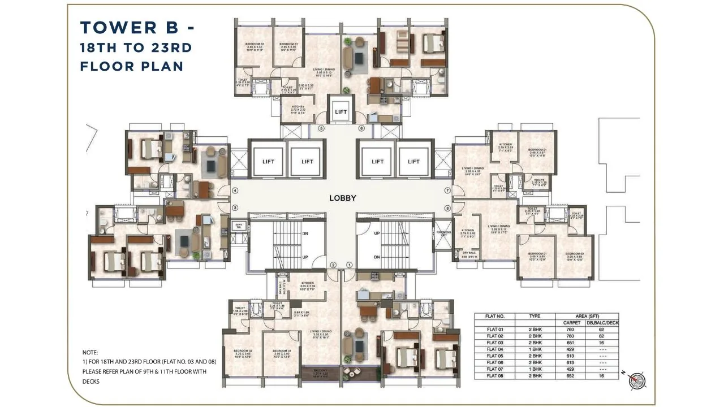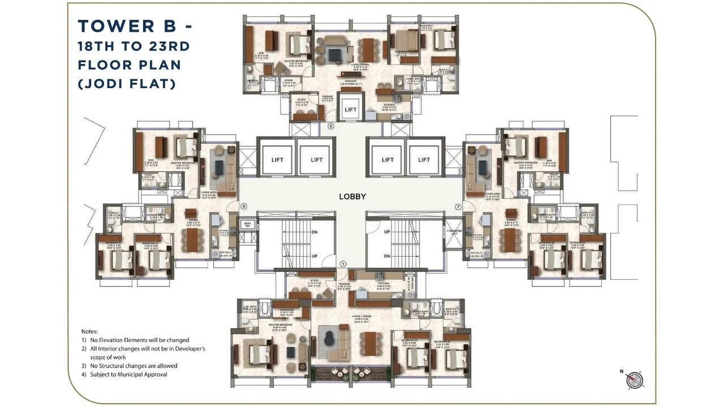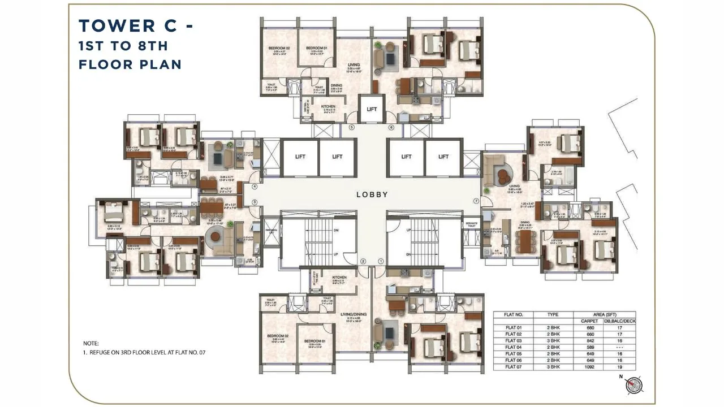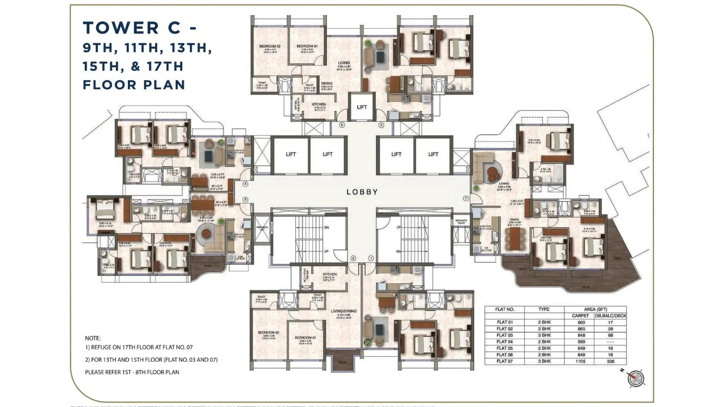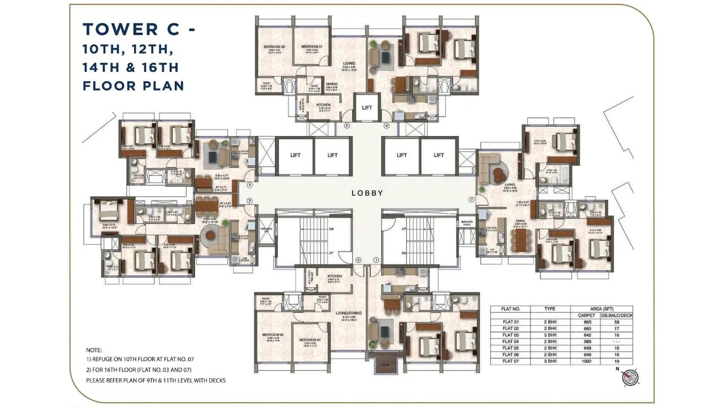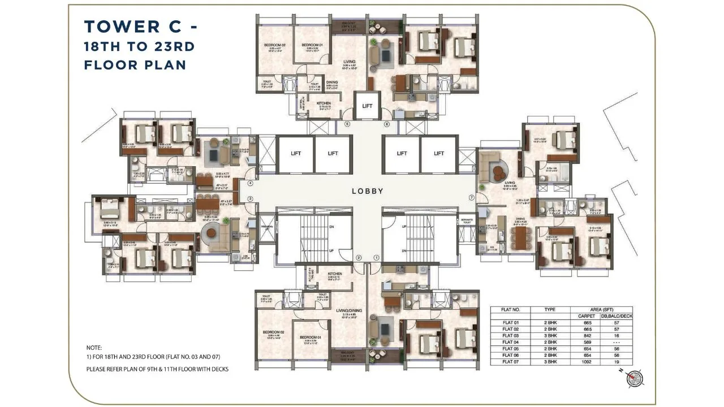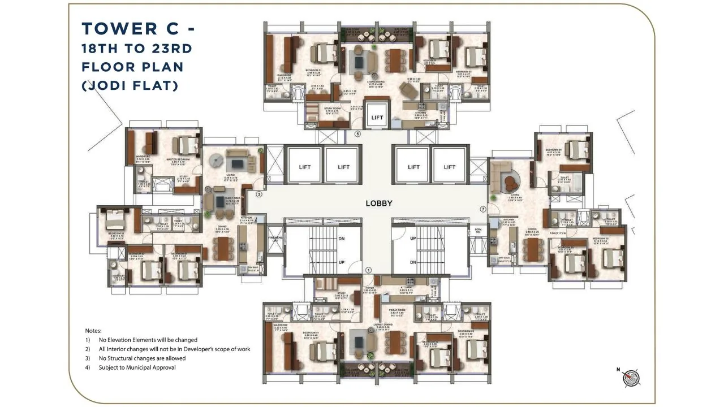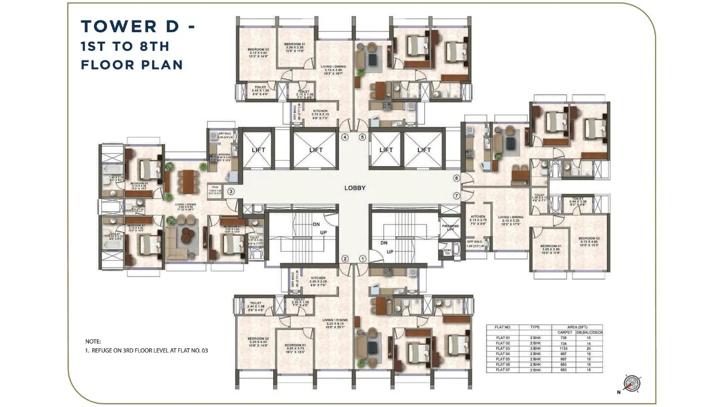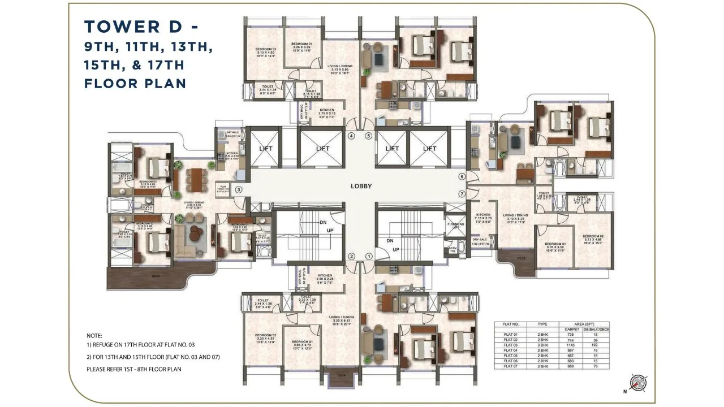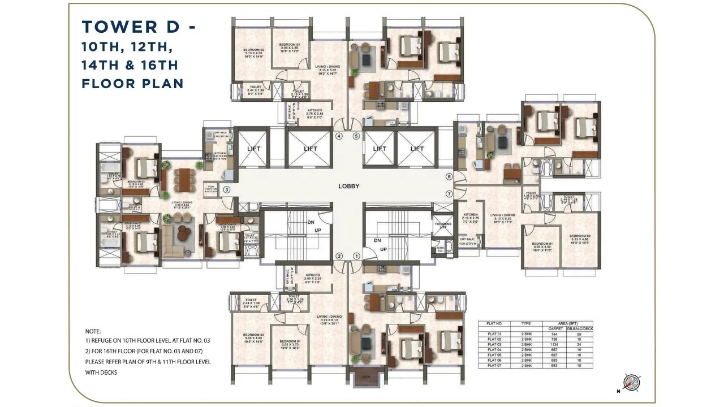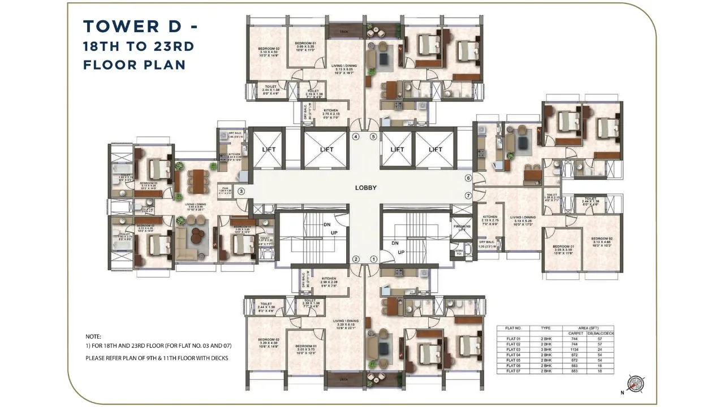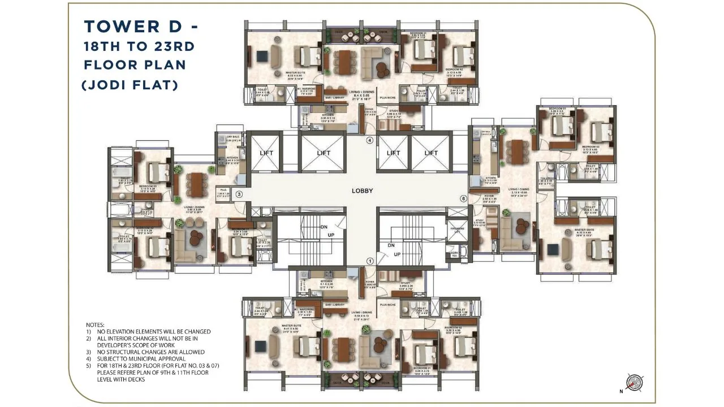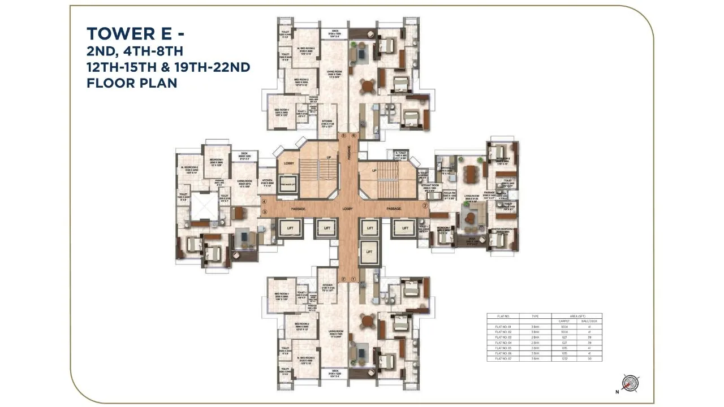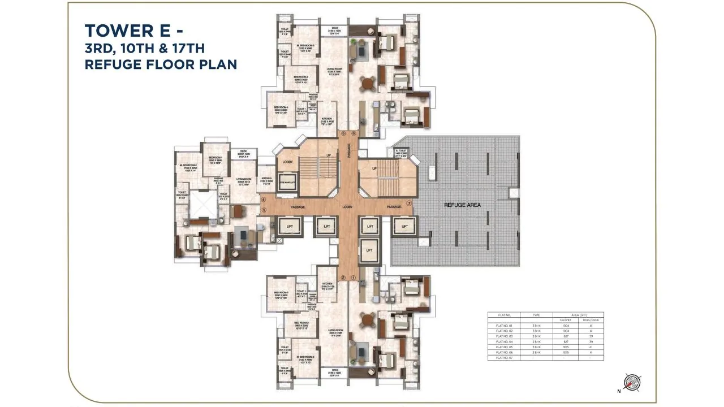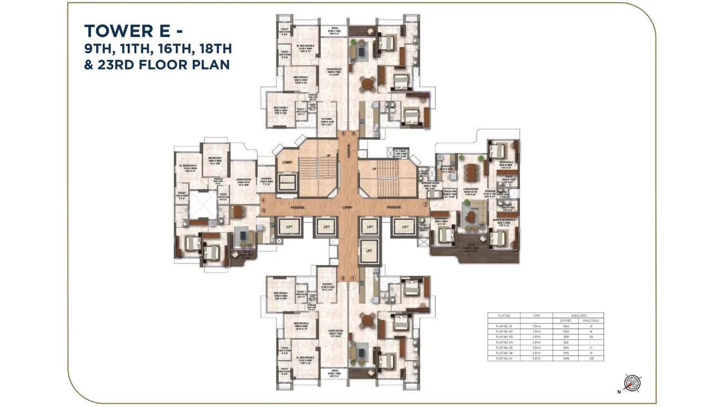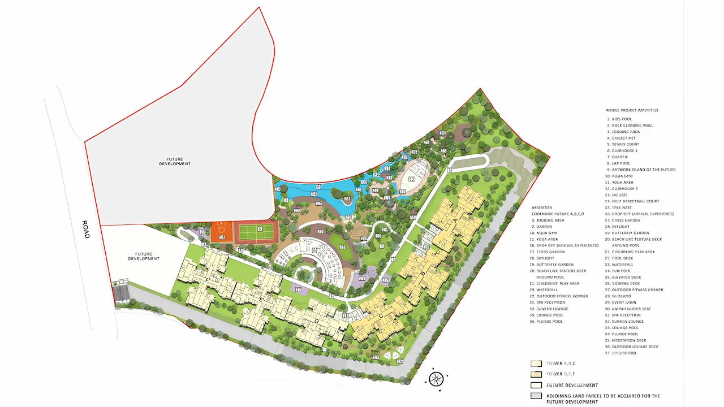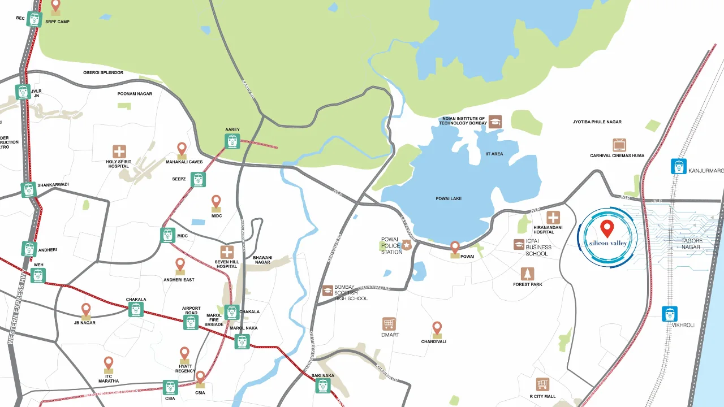Kanakia Silicon Valley
By Kanakia Group
Tirandaz, Powai, Mumbai
- Configuration
2,3,3.5 BHK Apartment - Carpet Area
666 sq.ft. - 1282 sq. ft.
About Kanakia Silicon Valley
Overview
Key Highlights
- Stunning views forever, a modern lifestyle
- Spread Approx 8 Acres of Land
- Spacious 2, 3 & 3.5 BHK Apartments
- Over 20+ Lifestyle Amenities, Including Multiple Clubhouses
- Located at the highest point of Powai
- Easy access to the rest of the city via Western and Eastern Express Highways
Introduction
Kanakia Silicon Valley is a premier residential project located in the dynamic neighborhood of Powai, Mumbai. Developed by the renowned Kanakia Group, this project embodies the essence of modern luxu
read morery living. It offers a variety of 2, 3, and 4 BHK apartments, with carpet areas ranging from 666 to 2136 sq.ft., designed to cater to diverse lifestyle preferences.
With possession set to begin in September 2024, prices start at ₹2.76 Cr. Kanakia Silicon Valley is spread across an expansive area and is packed with over 20 lifestyle amenities, including multiple clubhouses, jogging tracks, digital game rooms, swimming pools, yoga areas, and more, ensuring a luxurious and convenient living experience.
The project is strategically positioned in Powai, offering excellent connectivity to key areas like Kanjurmarj Station, Eastern Express Highway, JVLR, and the upcoming Metro Line 6. Its proximity to Chhatrapati Shivaji Maharaj International Airport and domestic airports further enhances its appeal, making it an ideal choice for those seeking a sophisticated urban lifestyle in one of Mumbai's most desirable locations.
read lessDownload Brochure
 Receive a digital copy of
Receive a digital copy of Kanakia Silicon Valley brochure
Pricing of Kanakia Silicon Valley
Pricing & Unit Plans
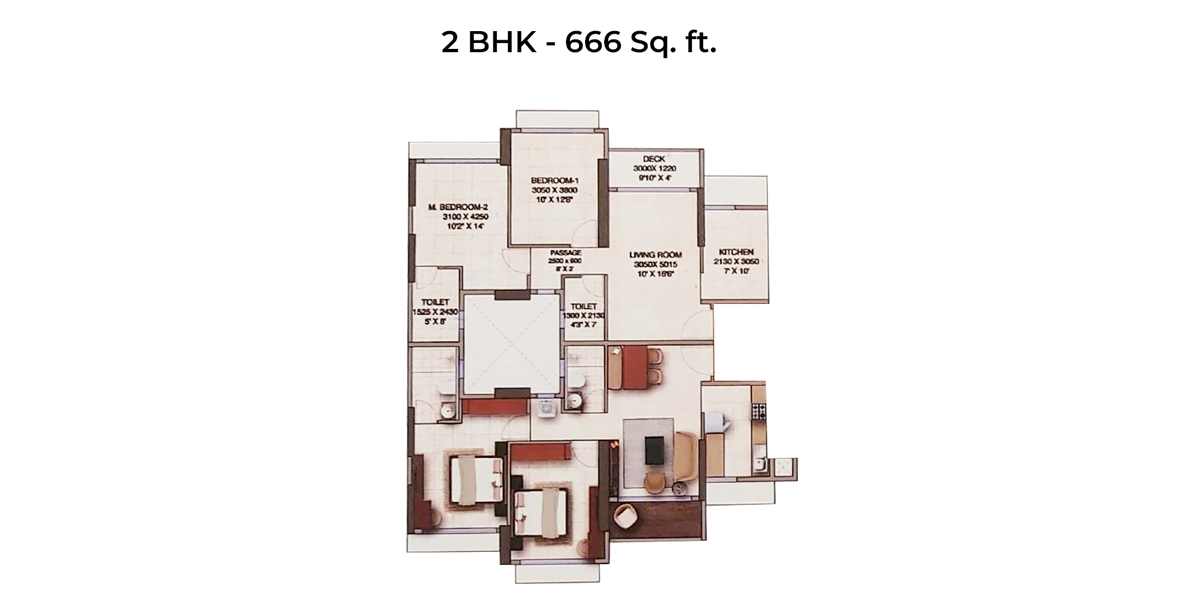
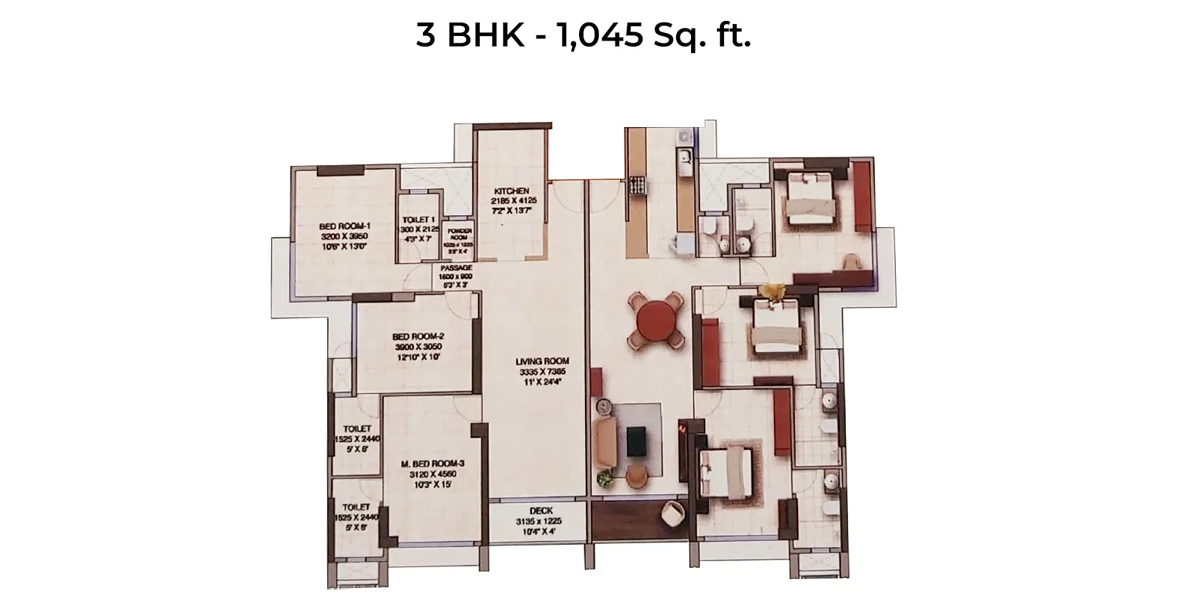
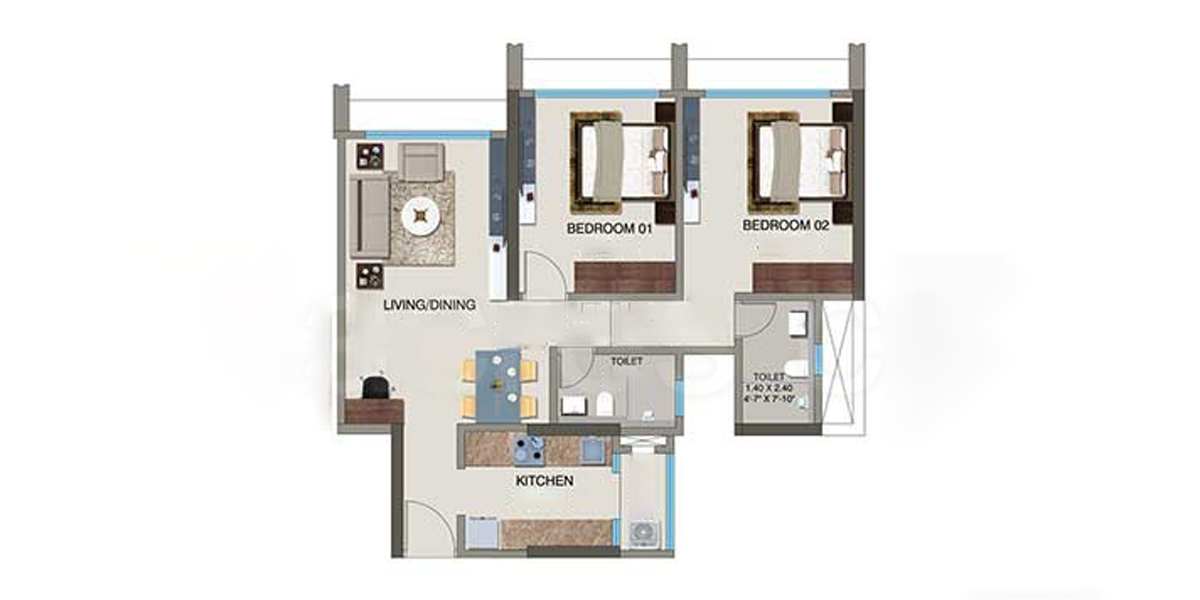
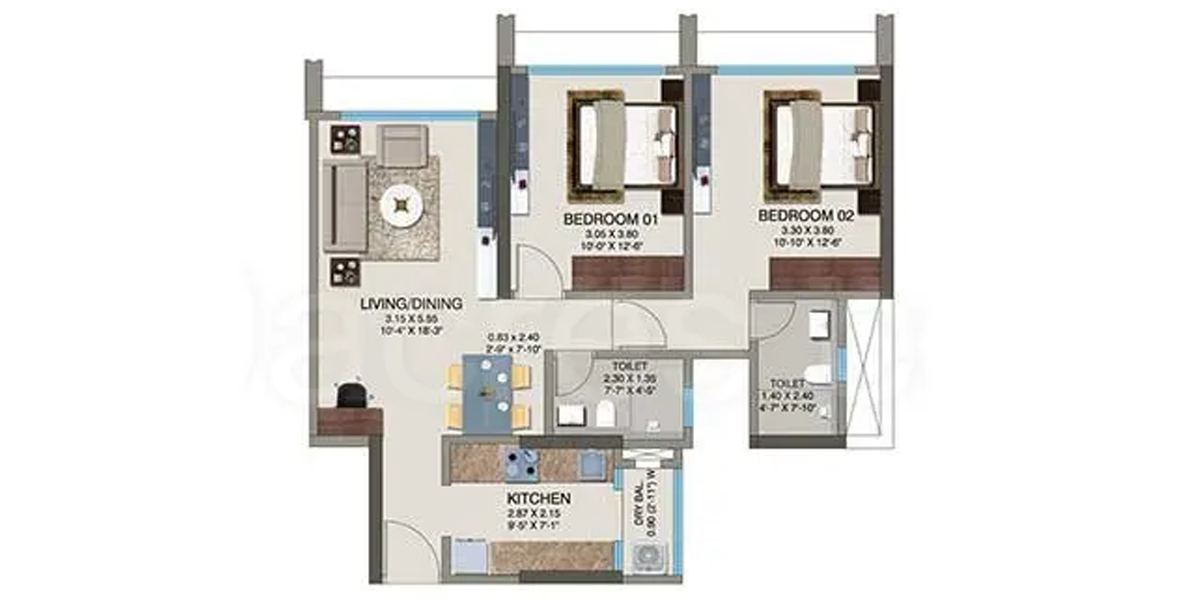
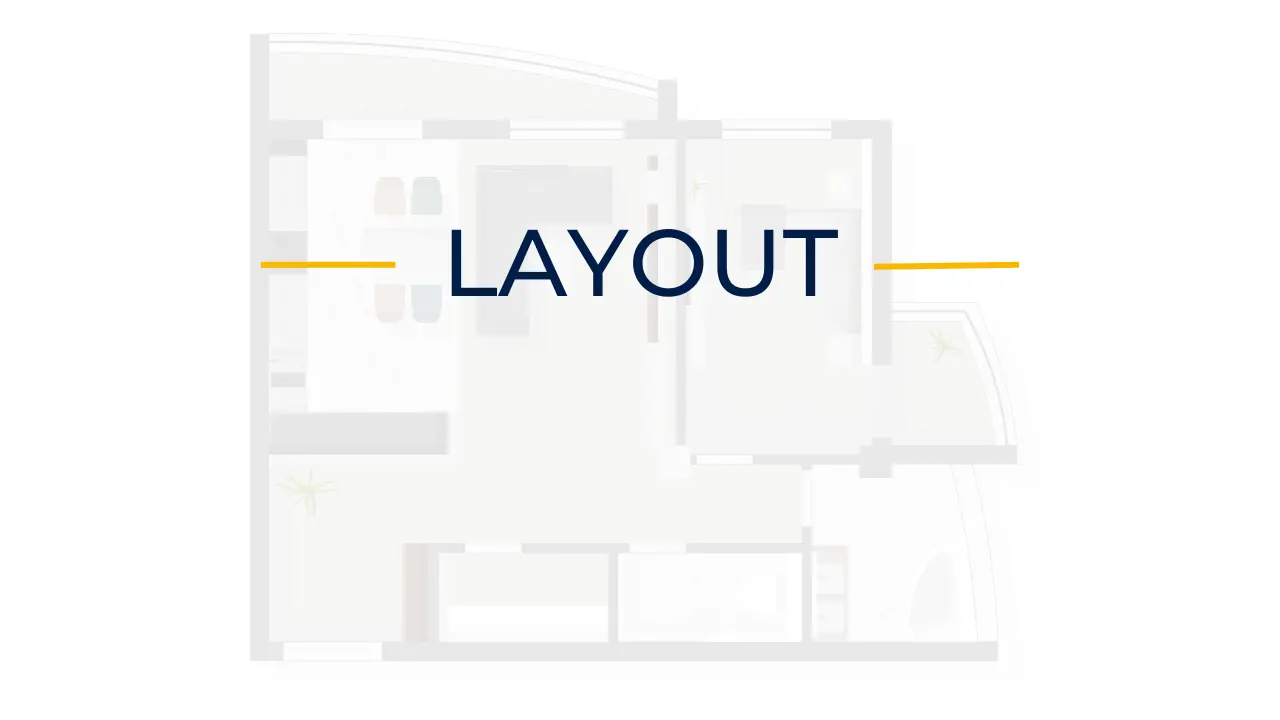
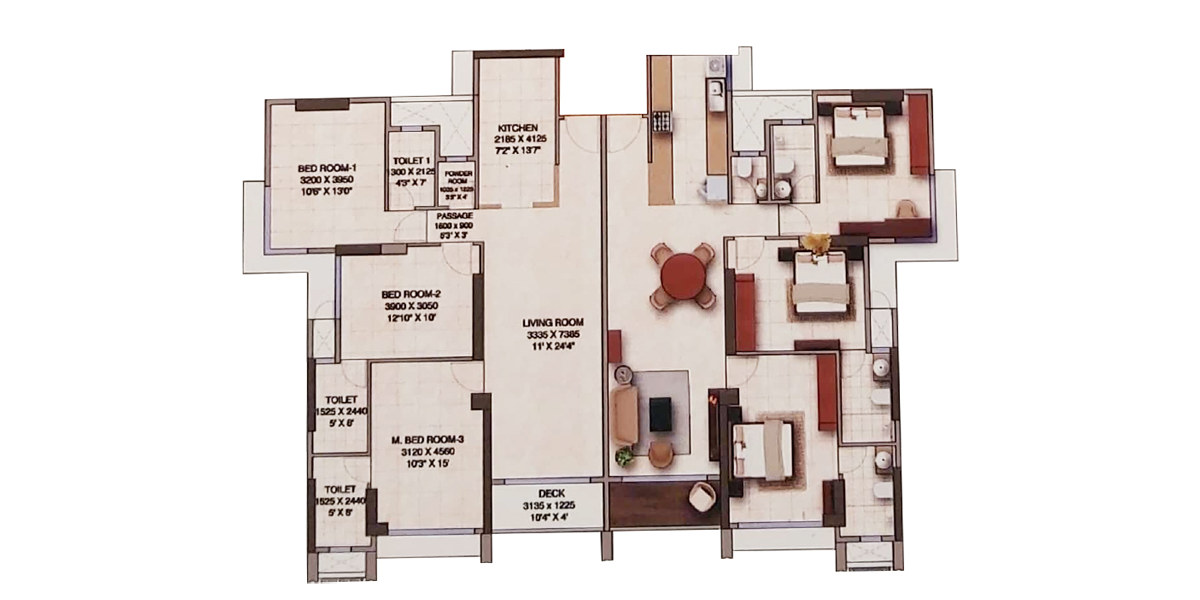
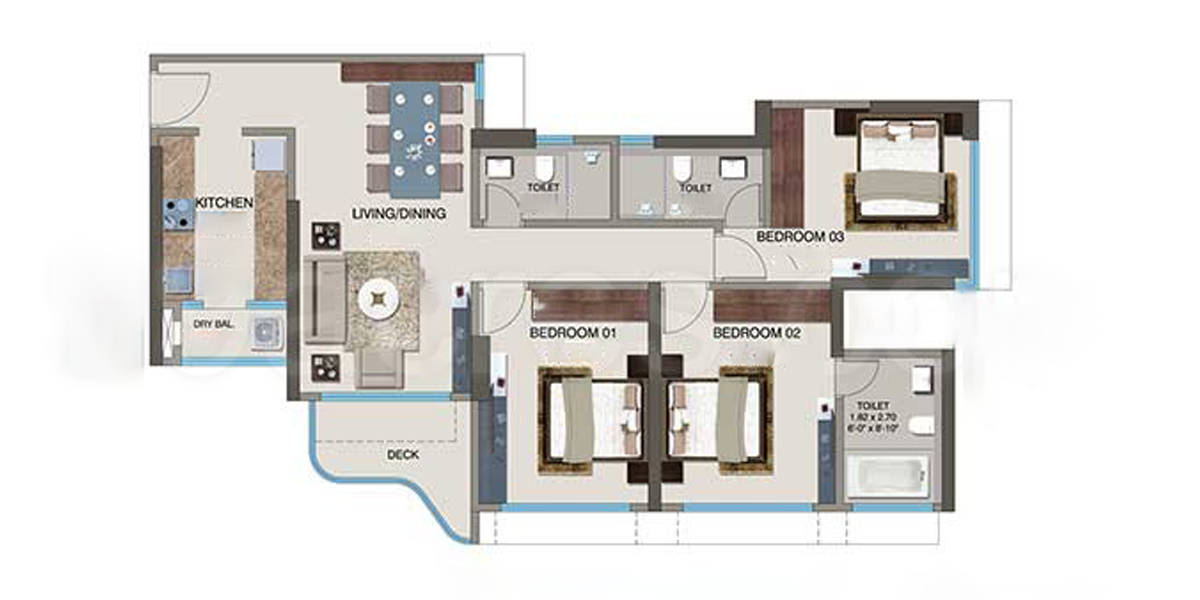
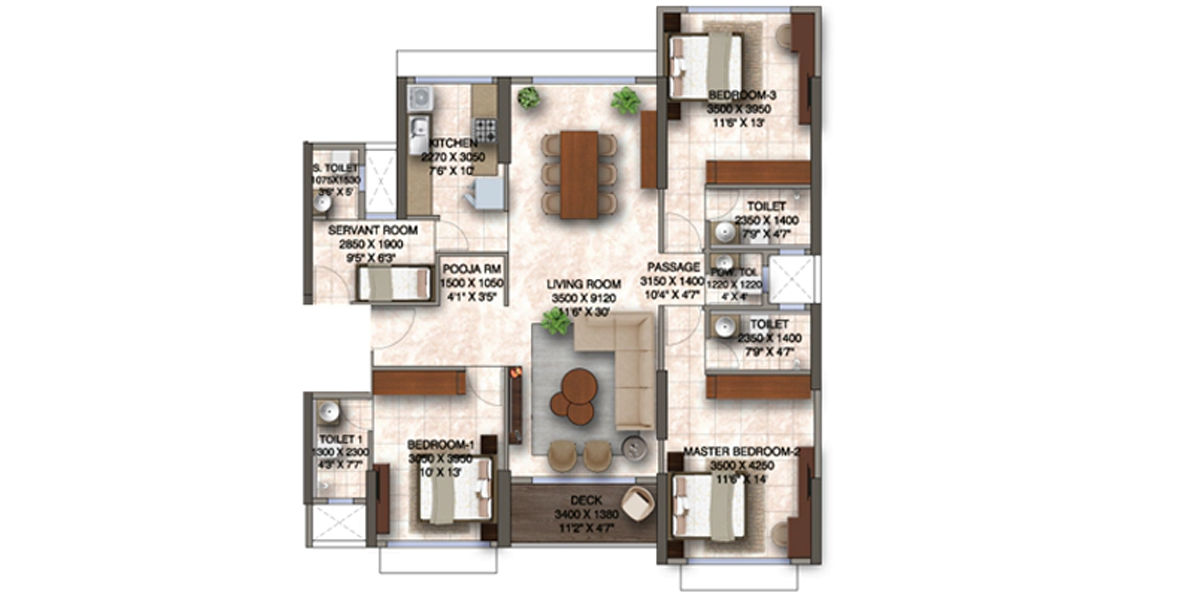
Property Features of Kanakia Silicon Valley
Amenitites
-
 Banquet Hall
Banquet Hall
-
 Cafeteria
Cafeteria
-
 Club house
Club house
-
 Conference Room
Conference Room
-
 Jogging Track
Jogging Track
-
 Sports Courts
Sports Courts
-
 Kids Play Area
Kids Play Area
-
 Swimming Pool
Swimming Pool
-
 Yoga Zone
Yoga Zone
-
 Fitness Corner
Fitness Corner
-
 Gym
Gym
-
 Party Lawn
Party Lawn
-
 Pet Park
Pet Park
-
 Library
Library
-
 Open Gym
Open Gym
-
 Reflexology
Reflexology
Facilities
-
 Internet / WiFi
Internet / WiFi
-
 Gas Pipeline
Gas Pipeline
-
 Power Back Up
Power Back Up
-
 Parking
Parking
-
 Security System
Security System
-
 Workstations
Workstations
-
Natural Light
-
Spacious Interiors
-
Municipal Corporation
-
 24*7 Water
24*7 Water
-
Waste Disposal
-
No open drainage around
-
 RWH
RWH
-
 Gated Society
Gated Society
Bank Offers
lowest interest rates.
 8.00% - 13.00%
8.00% - 13.00%
 7.60% - 8.05%
7.60% - 8.05%
 7.70% - 14.00%
7.70% - 14.00%
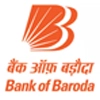 7.45% - 8.80%
7.45% - 8.80%
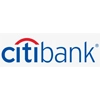 6.50% - 7.40%
6.50% - 7.40%
 8.60% - 9.50%
8.60% - 9.50%
 8.40% - 9.45%
8.40% - 9.45%
 8.00% - 9.25%
8.00% - 9.25%
 8.25% - 11.20%
8.25% - 11.20%
 8.05%-8.55%
8.05%-8.55%
Location of Kanakia Silicon Valley
Google Map
Location AV
About Powai
Powai is a vibrant and well-connected neighborhood in Mumbai, offering a mix of natural beauty and urban convenience. Known for its serene Powai Vihar lake and green spaces, it’s a popular choice for both professionals and families. With easy access to major business districts, educational institutions, and leisure spots, Powai provides a balanced lifestyle. Its upscale residential complexes, modern amenities, and proximity to key areas like Andheri and BKC make it one of the city's most desirable locations.
About Kanakia Group

- Year Estd. 1986
- Projects - 3
Kanakia Group
Over three decades ago, Kanakia Group began with a vision to build structures grounded in integrity and principled values. Today, Kanakia is a diverse business conglomera
read morete with ventures in Real Estate, Hospitality, Entertainment, and Education. Innovation drives the group, leading to the development of over 14.6 million sq. ft. across various sectors. In 1997, Kanakia revolutionized the cinema experience with Cinemax, transforming single-screen theatres into luxurious multiplexes. In 2002, they expanded into Education with RBK Education Institution, establishing six schools in Mumbai and Gujarat. The group's foray into Hospitality in 2010 with Hotel Courtyard by Marriott marked its entry into the sector, now operating three hotels in Mumbai, Ahmedabad, and Goa. Kanakia Group's commitment to excellence has earned numerous awards, including India's Most Promising Brand and the International Property Award, highlighting their dedication to quality, innovation, and social progress.
read lessQR Codes of Kanakia Silicon Valley
EMI Calculator
Monthly EMI: ₹0.00
FAQ's of Kanakia Silicon Valley
The Kanakia Silicon Valley is located at Behind Dr. L. H. Hiranandani Hospital, Tirandaz, Powai, Mumbai. Book Site Visit Here
Kanakia Silicon Valley Powai RERA number is P51800017413.
Kanakia Silicon Valley offers premium 2,3,3.5 BHK Apartment flats for sale in Powai.
Kanakia Silicon Valley flat price in Powai starts at ₹ 2.29 Cr Onwards.
The Kanakia Silicon Valley Powai project boasts G+24 storeys offering well-planned layouts and modern amenities.
The project is Under Construction
The Kanakia Silicon Valley Powai RERA possession is scheduled for December 2024.
Kanakia Silicon Valley is one of the best residential projects in Powai for both investment and living purposes. Get access to the best of schools, hospitals, and entertainment hubs. Express your interest today
The Kanakia Silicon Valley Powai floor plan is designed for optimum use and plenty of natural light. The layouts are designed as per Vastu principles. Check out the floor plan here.
The Kanakia Silicon Valley Powai price sheet is important for clarity on the price breakdown and other payment details of the flat. Check price sheet
The stamp duty and registration charges in Powai for Kanakia Silicon Valley may vary depending on current government regulations. For the latest update connect with our sales team. Call Now
The Kanakia Silicon Valley project in Powai offers a wide range of lifestyle amenities, including a swimming pool, jogging track, gym, kids play area, multipurpose lawn, garden, senior citizen zone, and more.
Strategically located on in Powai, Kanakia Silicon Valley enjoys exceptional connectivity via roads, highways, and railways. The upcoming infrastructure makes it easier for daily travelers.
More Projects near Powai

Sunrise Isle Of Calm Tower 1
by Sunrise Housing
1,2,3 BHK Apartment
Powai, Mumbai

L&T Veridian At Emerald Isle 12C
by L&T Realty
1,2,3 BHK Apartment
Powai, Mumbai
More Projects by Kanakia Group
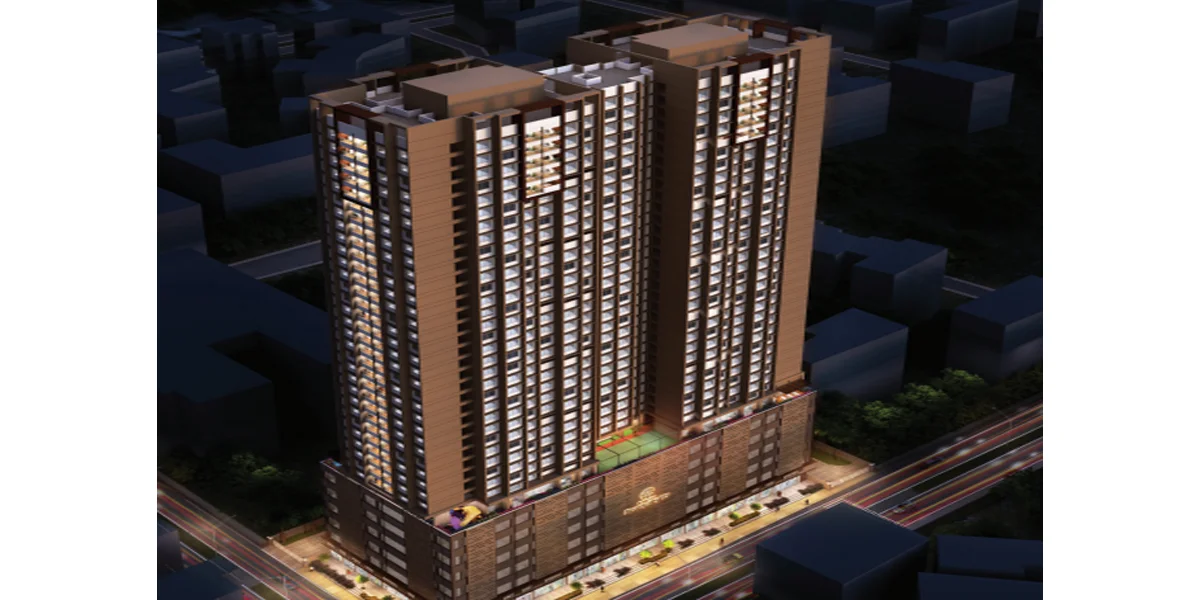
Kanakia Beverly Heights
by Kanakia Group
1,2 BHK Apartment
Mira Bhayandar, Mumbai

