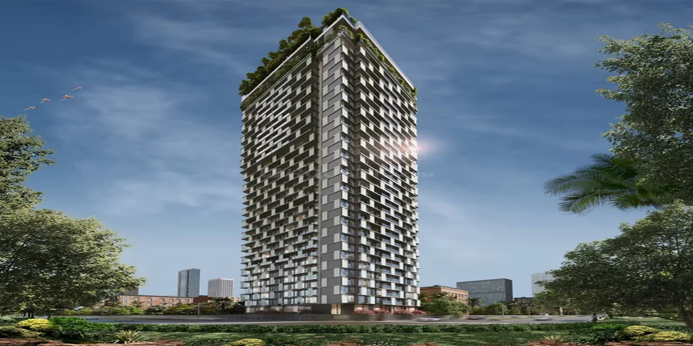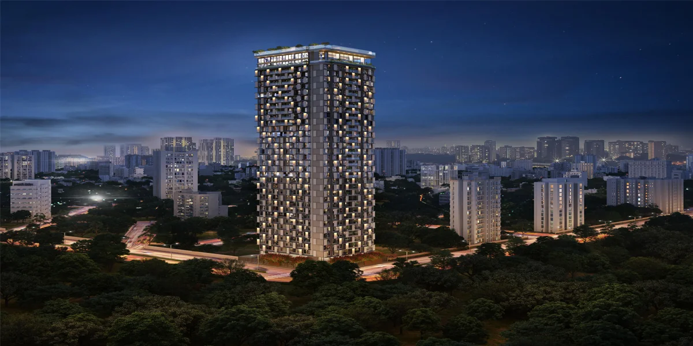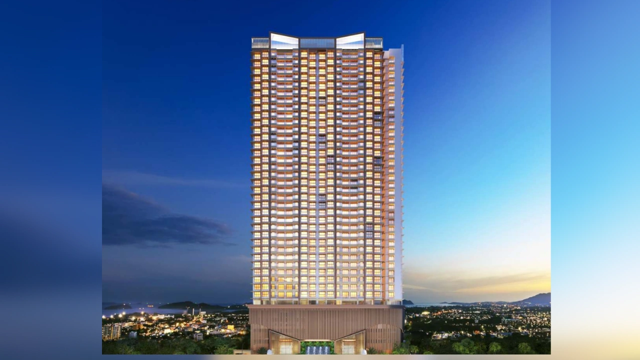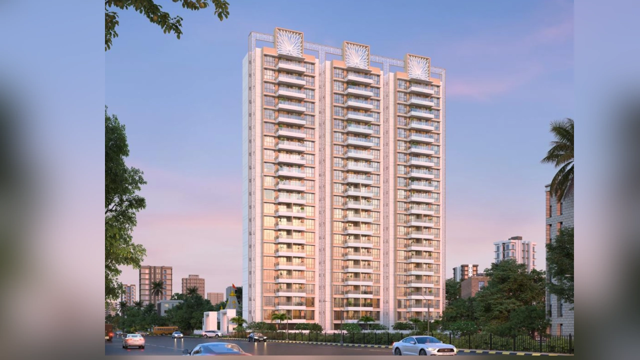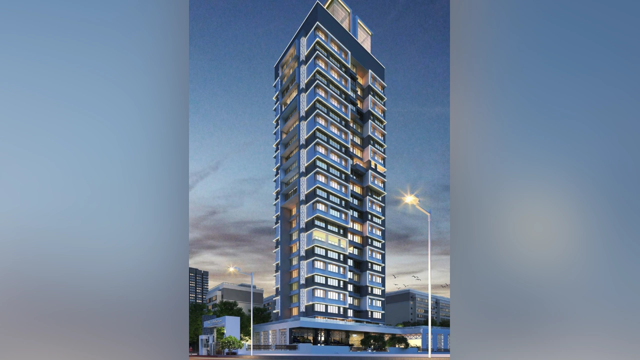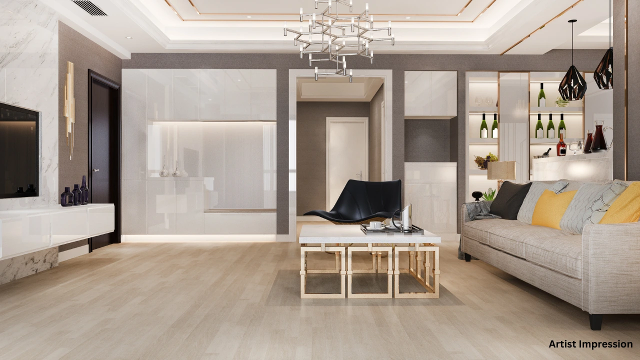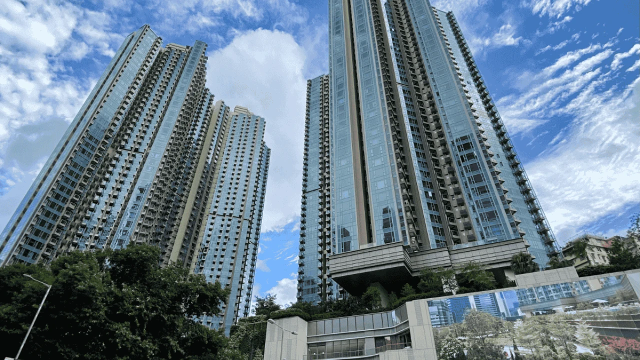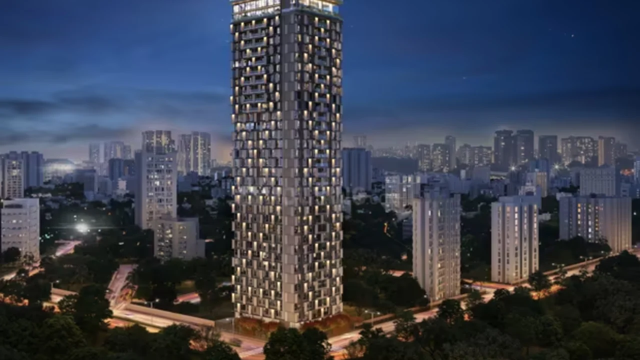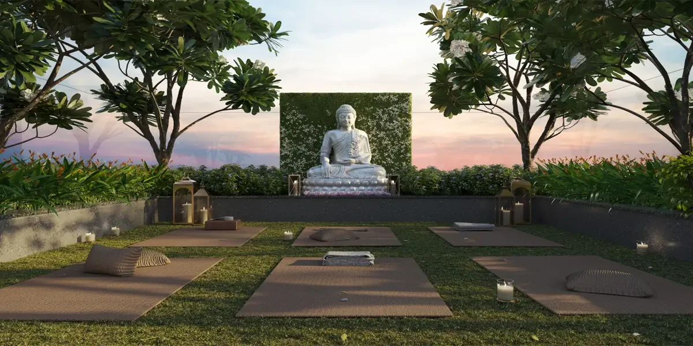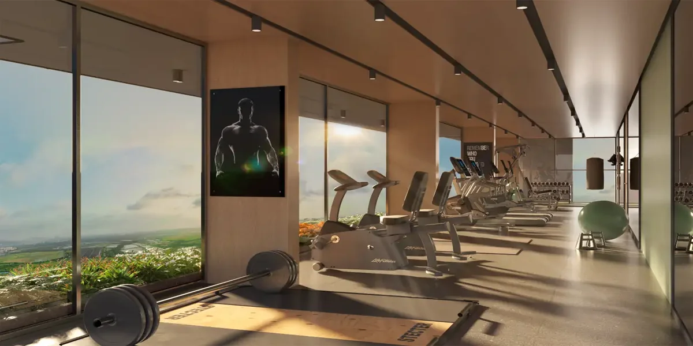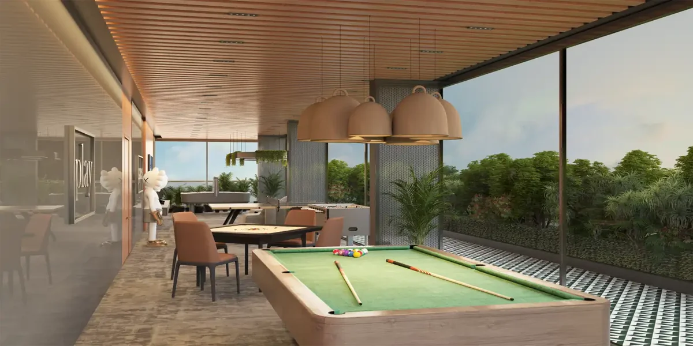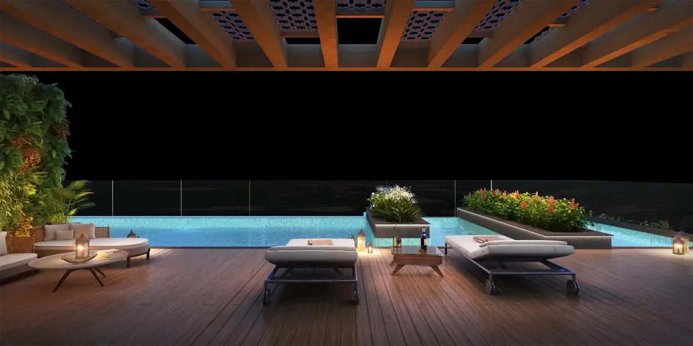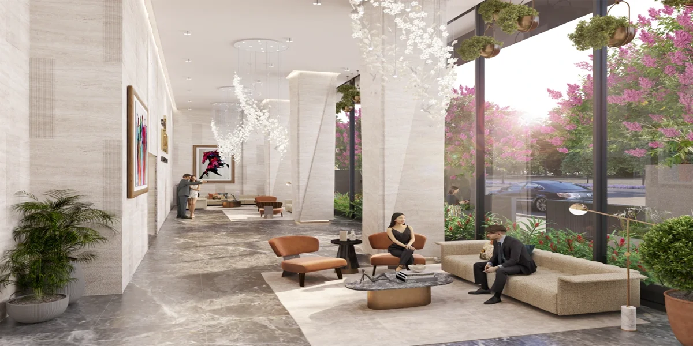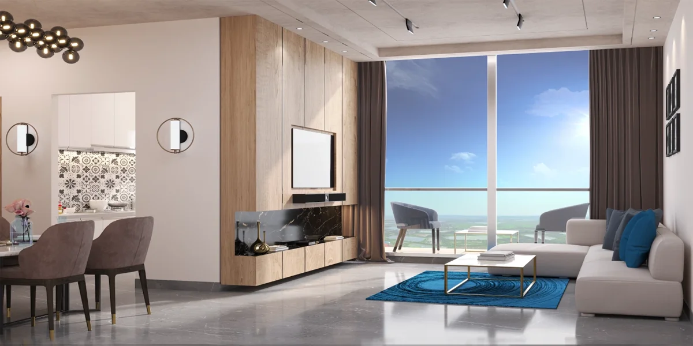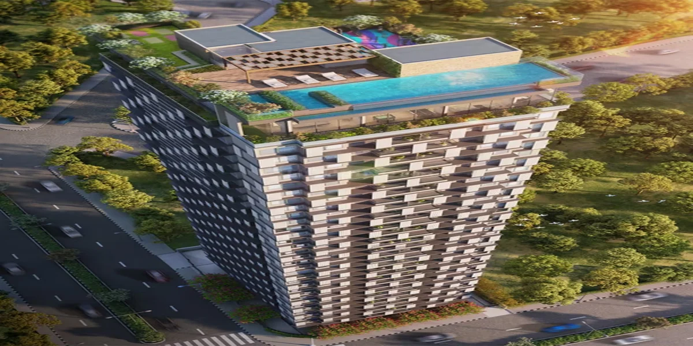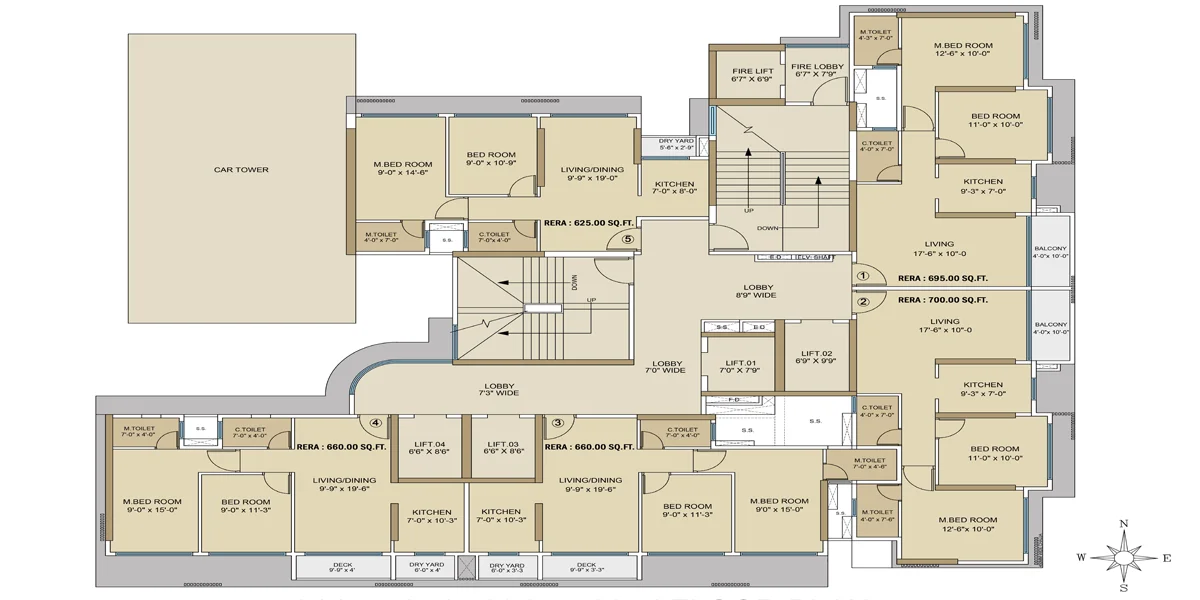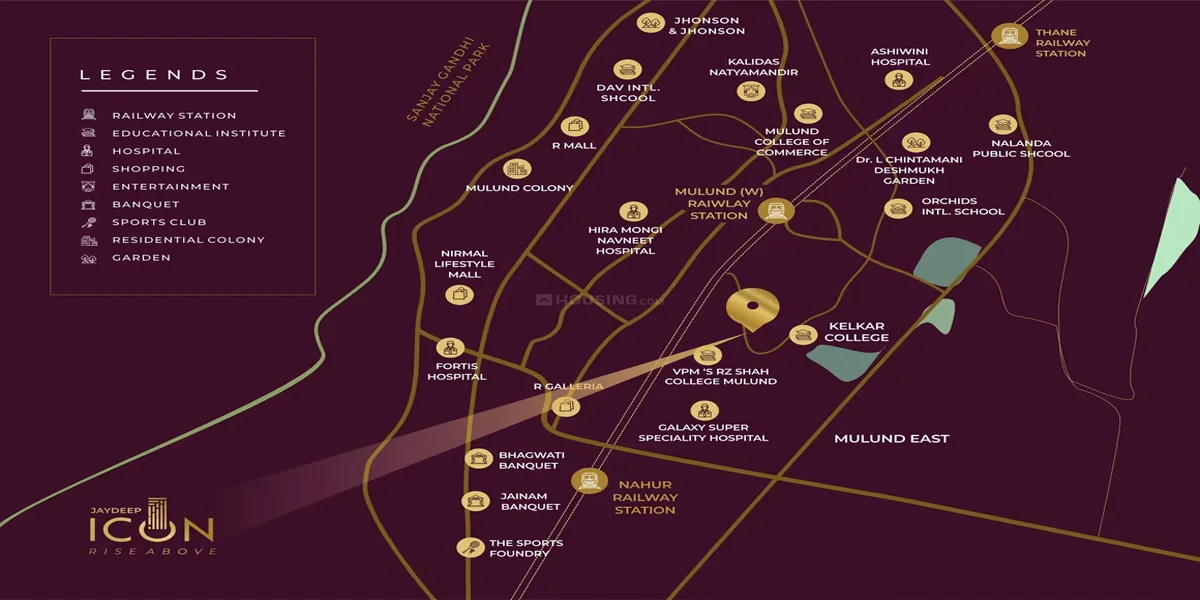Phancode Rise Above
By Jaydeep Group
, Mulund East, Mumbai
- Configuration
2 BHK Apartment - Carpet Area
590 sq.ft. - 700 sq. ft.
About Phancode Rise Above
Overview
Download Brochure
 Receive a digital copy of
Receive a digital copy of Phancode Rise Above brochure
Pricing of Phancode Rise Above
Pricing & Unit Plans
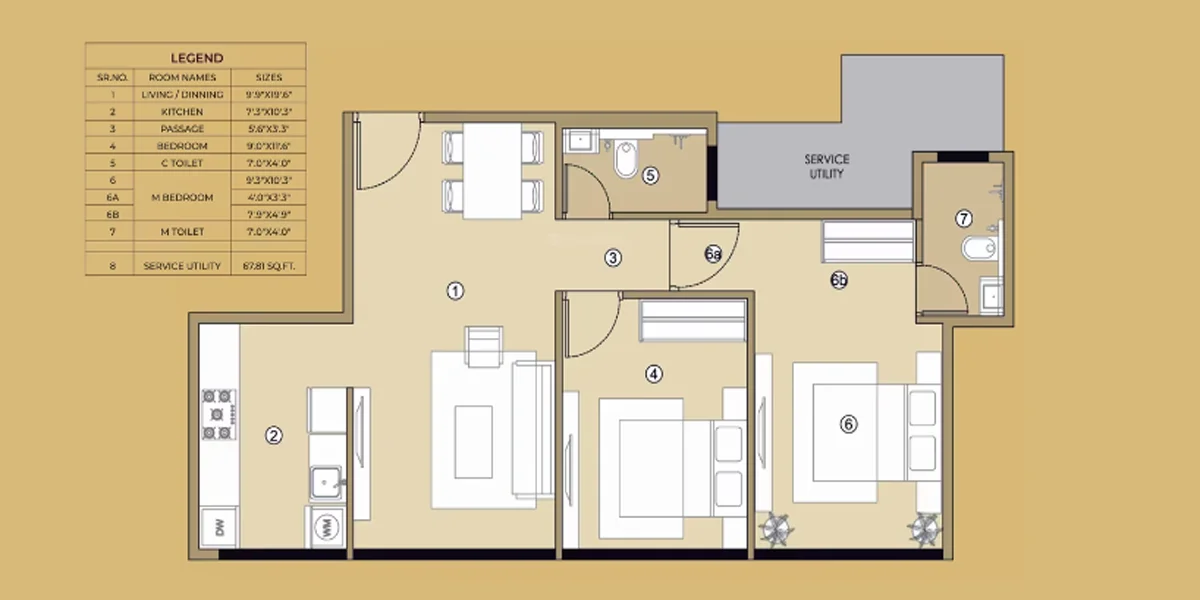
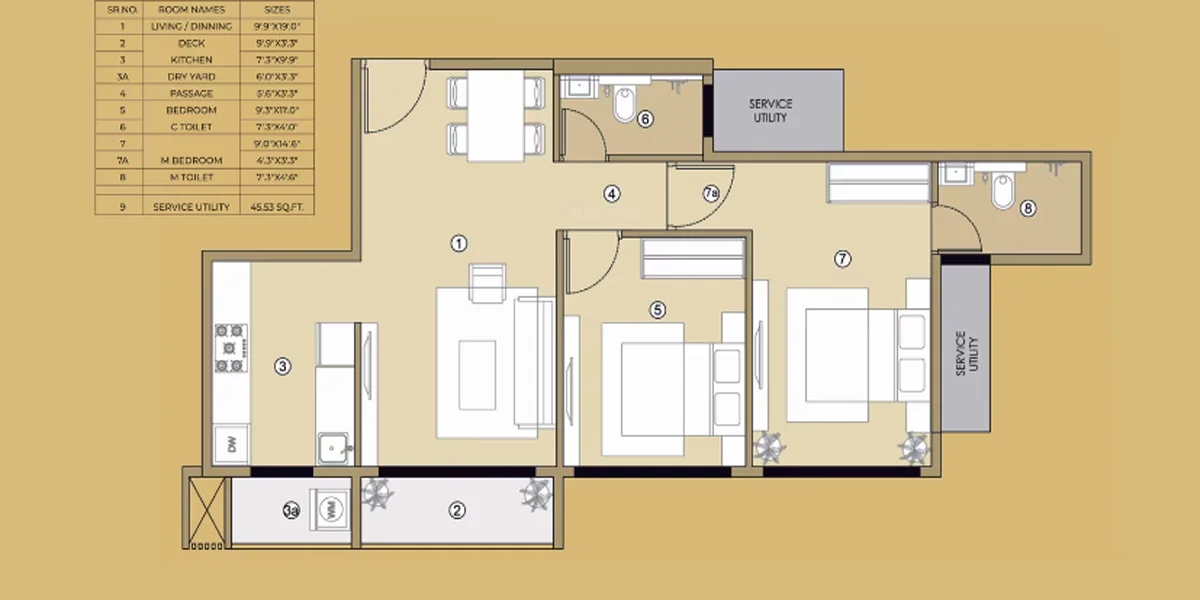
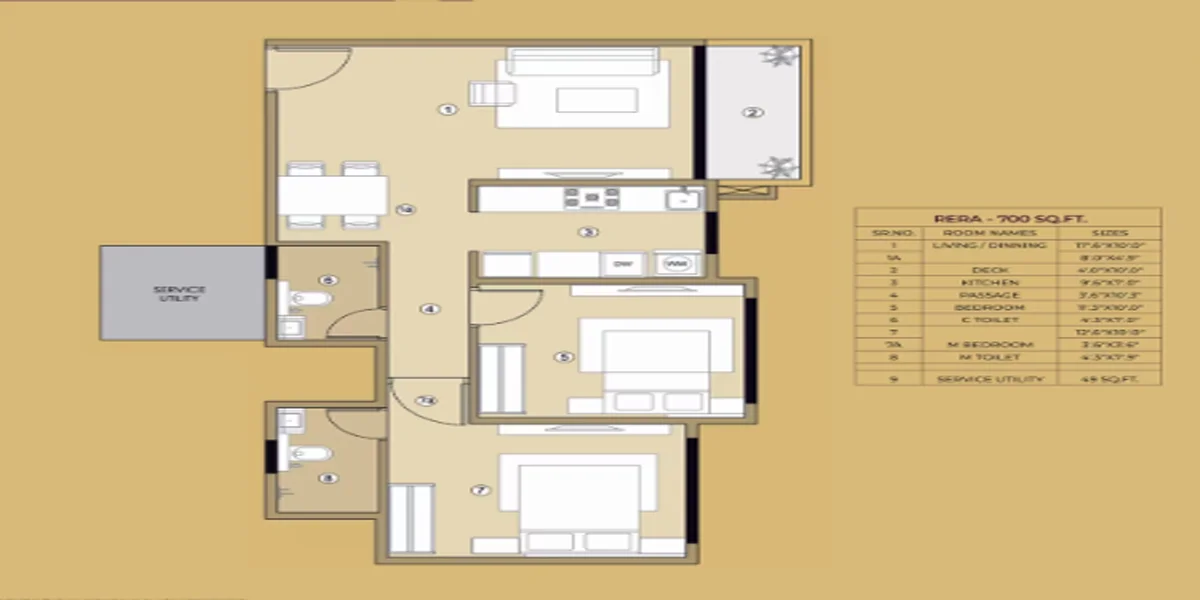
Property Features of Phancode Rise Above
Amenitites
-
 Club house
Club house
-
 Jogging Track
Jogging Track
-
 Sports Courts
Sports Courts
-
 Kids Play Area
Kids Play Area
-
 Swimming Pool
Swimming Pool
-
 Jacuzzi
Jacuzzi
-
 Yoga Zone
Yoga Zone
-
 Fitness Corner
Fitness Corner
-
 Gym
Gym
-
 Party Lawn
Party Lawn
Facilities
-
 Internet / WiFi
Internet / WiFi
-
 Gas Pipeline
Gas Pipeline
-
 Power Back Up
Power Back Up
-
 Parking
Parking
-
 Security System
Security System
-
 24*7 Water
24*7 Water
-
Waste Disposal
-
No open drainage around
-
 Gated Society
Gated Society
Bank Offers
lowest interest rates.
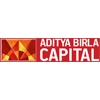 8.00% - 13.00%
8.00% - 13.00%
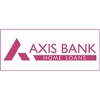 7.60% - 8.05%
7.60% - 8.05%
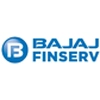 7.70% - 14.00%
7.70% - 14.00%
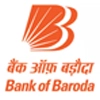 7.45% - 8.80%
7.45% - 8.80%
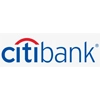 6.50% - 7.40%
6.50% - 7.40%
 8.60% - 9.50%
8.60% - 9.50%
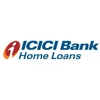 8.40% - 9.45%
8.40% - 9.45%
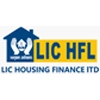 8.00% - 9.25%
8.00% - 9.25%
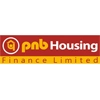 8.25% - 11.20%
8.25% - 11.20%
 8.05%-8.55%
8.05%-8.55%
Location of Phancode Rise Above
Google Map
Location AV
About Jaydeep Group
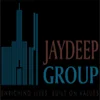
- Year Estd. 0
- Projects - 4
Jaydeep Group
EMI Calculator
Monthly EMI: ₹0.00
FAQ's of Phancode Rise Above
The Phancode Rise Above is located at Opp. kelkar college, Jai Ram Krishna Society, LIC Housing Colony, Mulund East.. Book Site Visit Here
Phancode Rise Above Mulund East RERA number is P51900053526.
Phancode Rise Above offers premium 2 BHK Apartment flats for sale in Mulund East.
Phancode Rise Above flat price in Mulund East starts at ₹ 1.48 Cr Onwards.
The Phancode Rise Above Mulund East project boasts G +34 storeys offering well-planned layouts and modern amenities.
The project is Under Construction
The Phancode Rise Above Mulund East RERA possession is scheduled for March 2027.
Phancode Rise Above is one of the best residential projects in Mulund East for both investment and living purposes. Get access to the best of schools, hospitals, and entertainment hubs. Express your interest today
The Phancode Rise Above Mulund East floor plan is designed for optimum use and plenty of natural light. The layouts are designed as per Vastu principles. Check out the floor plan here.
The Phancode Rise Above Mulund East price sheet is important for clarity on the price breakdown and other payment details of the flat. Check price sheet
The stamp duty and registration charges in Mulund East for Phancode Rise Above may vary depending on current government regulations. For the latest update connect with our sales team. Call Now
The Phancode Rise Above project in Mulund East offers a wide range of lifestyle amenities, including a swimming pool, jogging track, gym, kids play area, multipurpose lawn, garden, senior citizen zone, and more.
Strategically located on in Mulund East, Phancode Rise Above enjoys exceptional connectivity via roads, highways, and railways. The upcoming infrastructure makes it easier for daily travelers.
More Projects near Mulund East
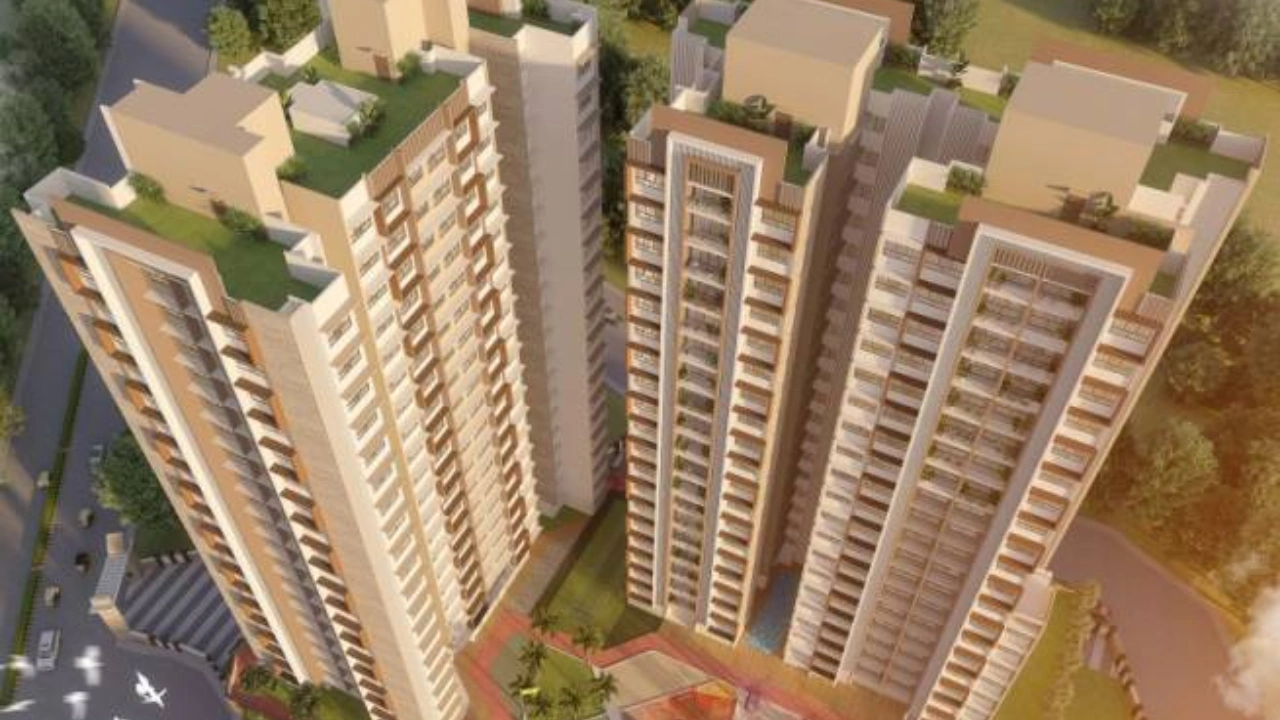
Mehta Ganesh Dham
by Mehta And Shirodkar Developers
2,2.5 BHK Apartment
Mulund East, Mumbai
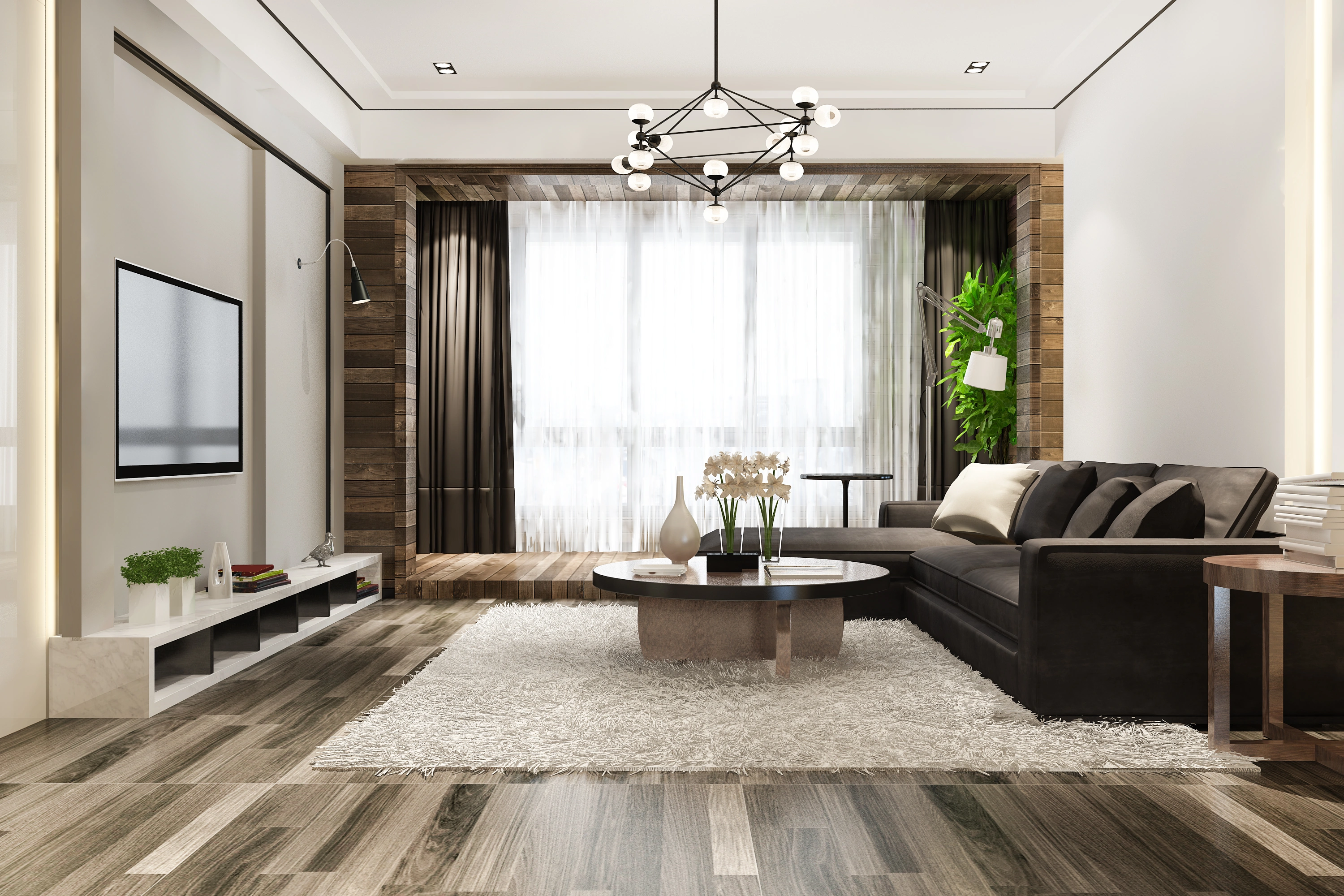
Ashwin Prem Bima Chhaya
by Ashwin Enterprises
2 BHK Apartment
Mulund East, Mumbai
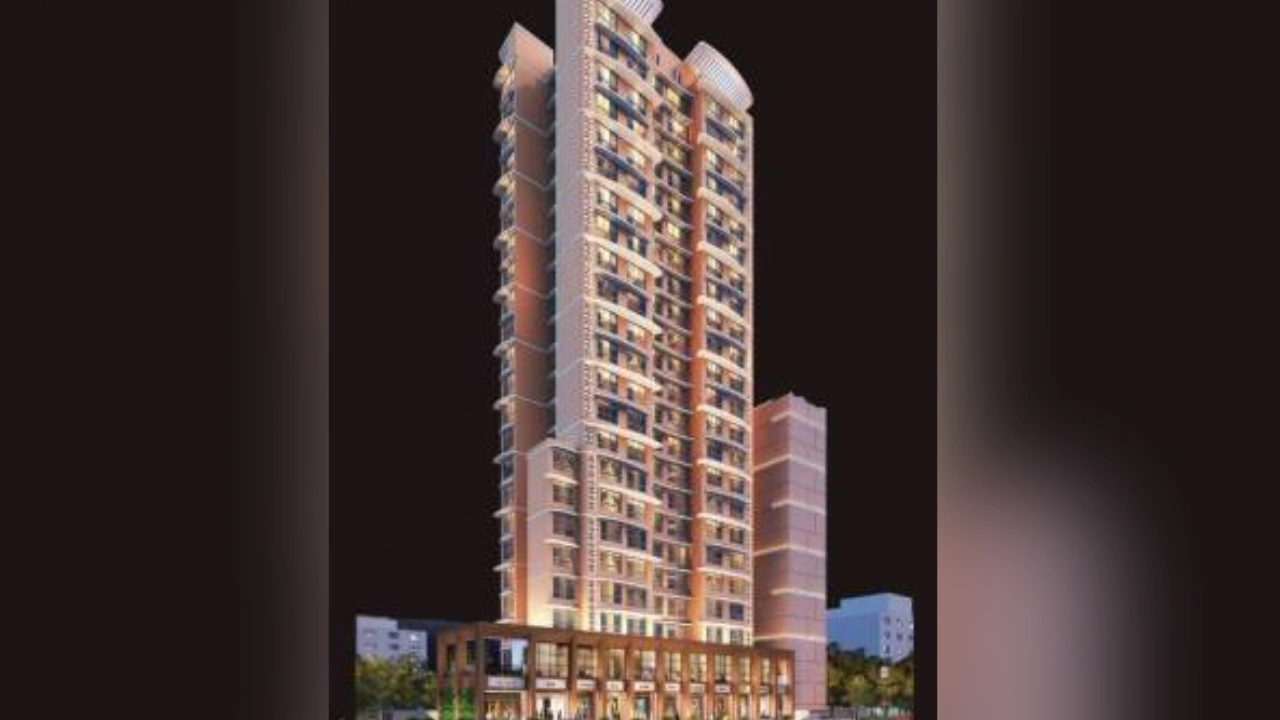
Mahavir Mulund Ketki
by Mahavir Developers
1,2,3 BHK Apartment
Mulund East, Mumbai
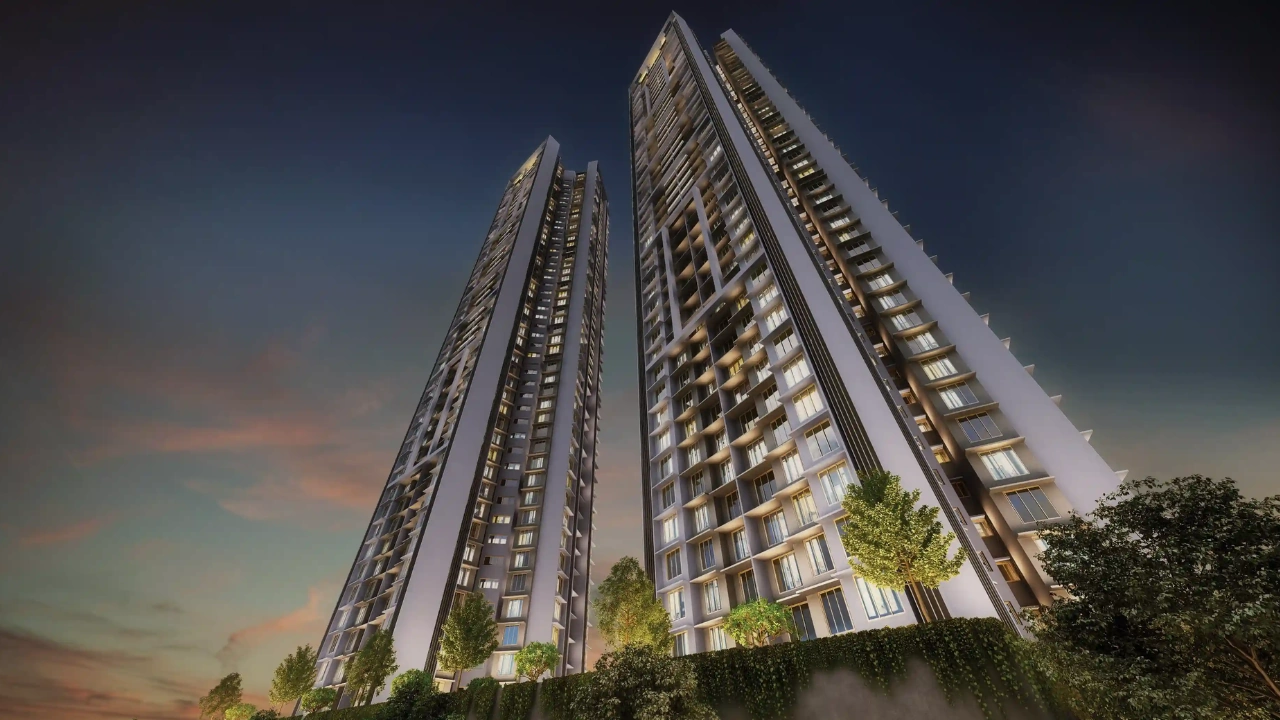
Aryavarta Indraprastha CHSL
by Aryavarta Indraprastha CHSL
1,3 BHK Apartment
Mulund East, Mumbai
More Projects by Jaydeep Group
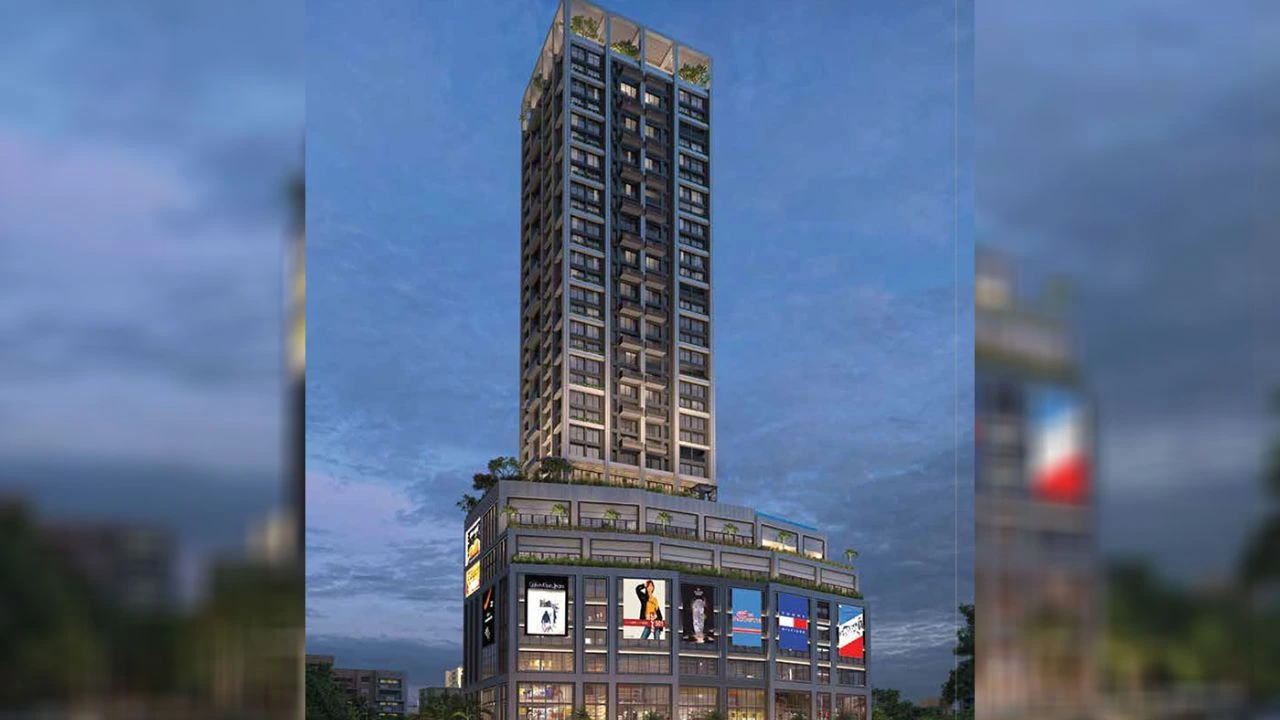
Jaydeep La Residency
by Jaydeep Group
1,2,3,4 BHK Apartment
Thane West, Mumbai

