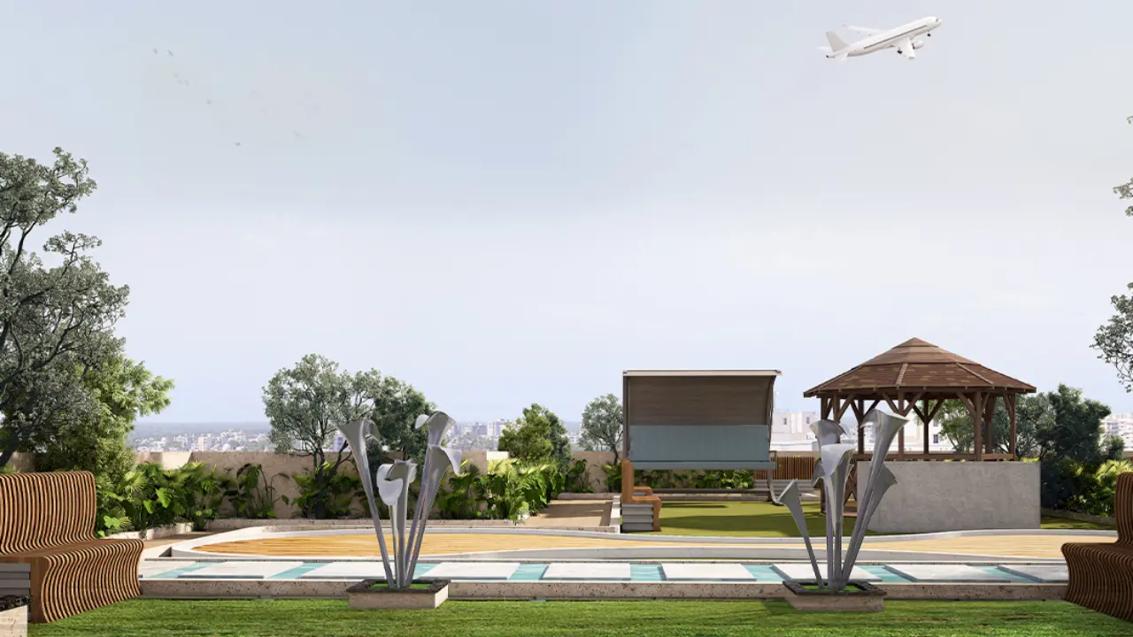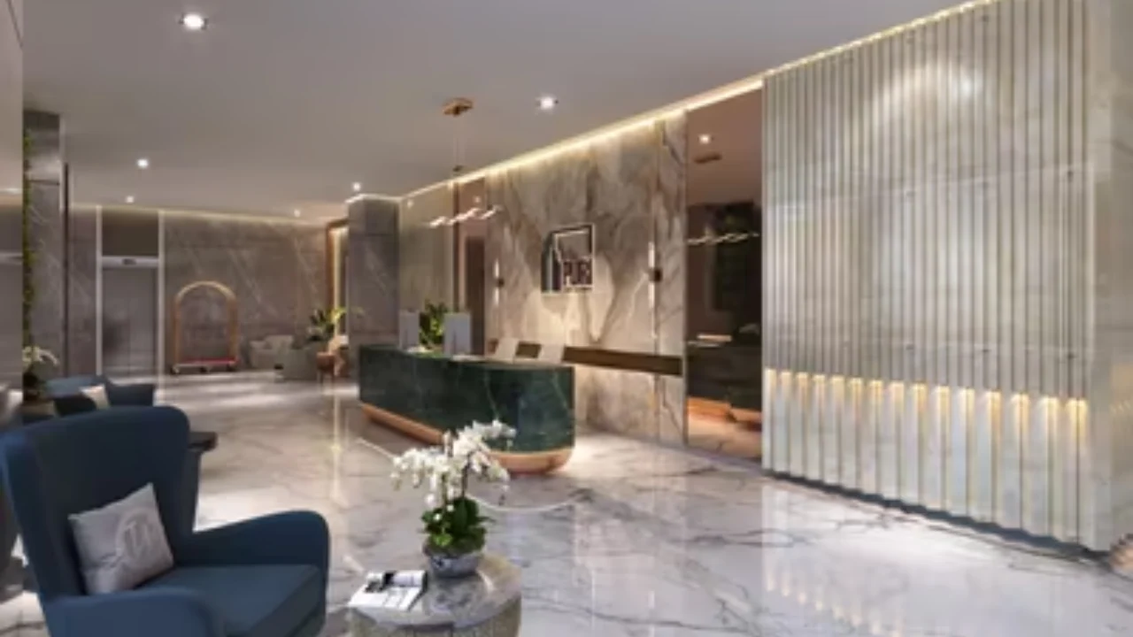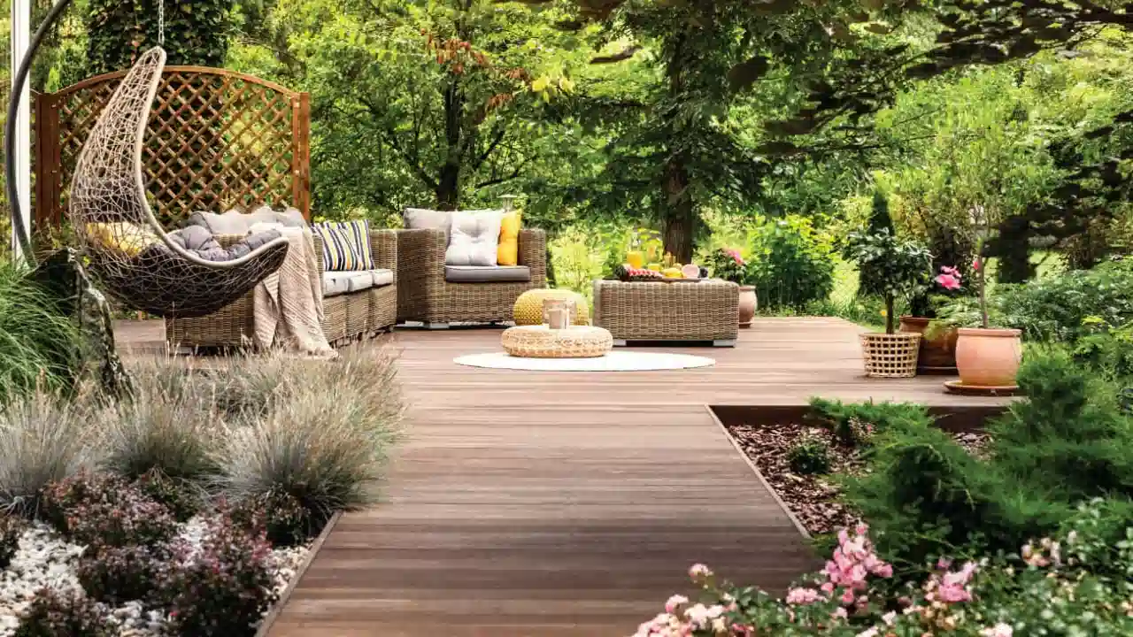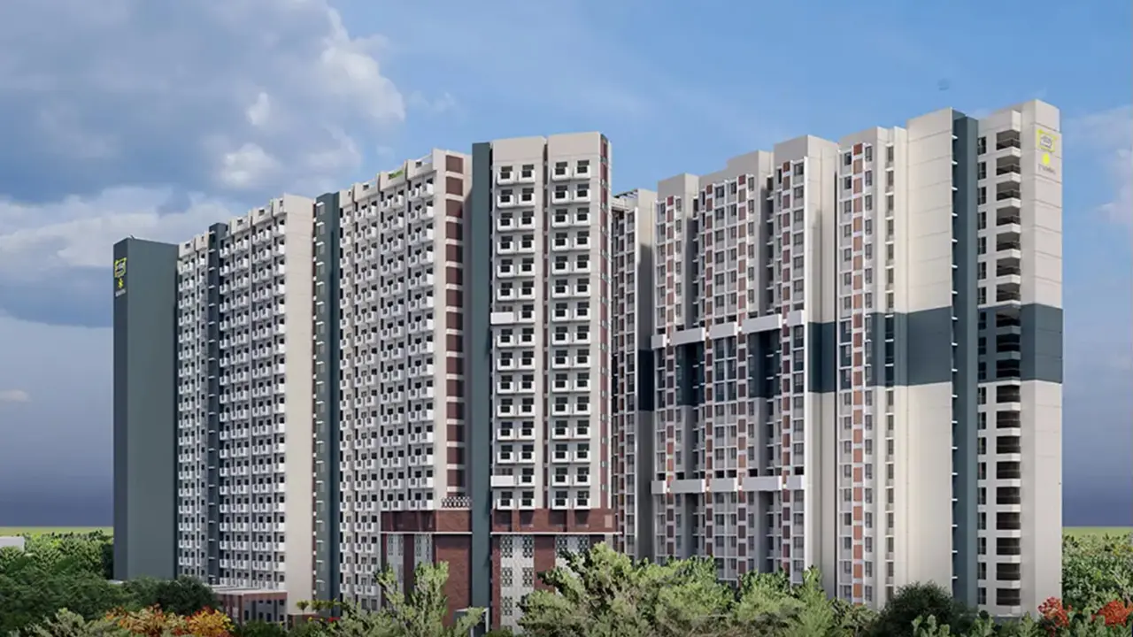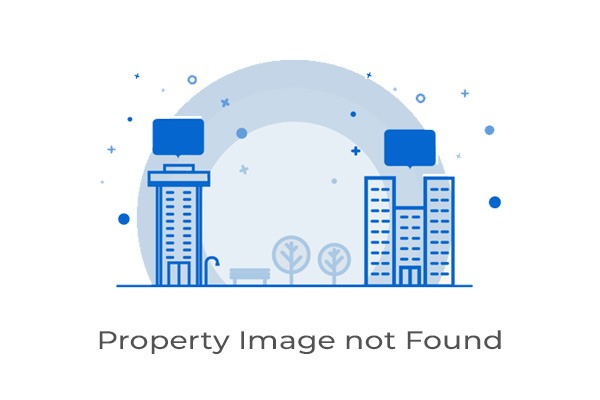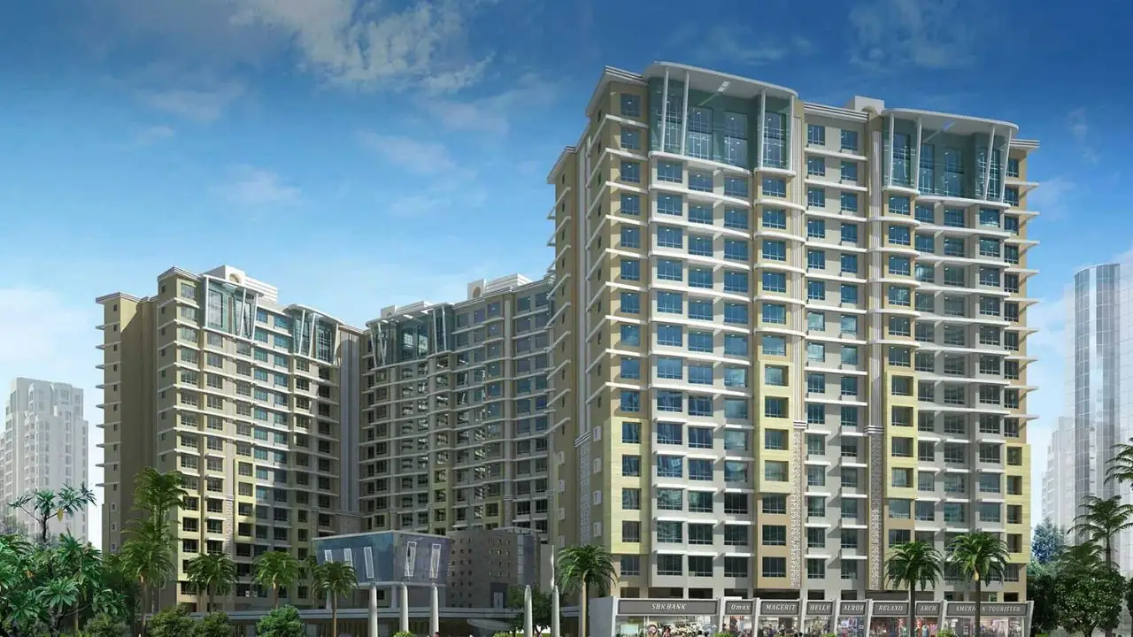Pride Panorama
By Pride Group
, Andheri East, Mumbai
- Configuration
1,2,3 BHK Apartment - Carpet Area
511 sq.ft. - 928 sq. ft.
About Pride Panorama
Overview
Key Highlights
-
Highway Touch Project
-
Convenient Connectivity
-
All Modern World-Class Amenities
-
Spacious 1 & 2 BHK Apartments
-
5 Wings with 12 Storeys
-
MOEF Approved Project
Introduction
Presenting Pride Panorama Andheri, an upscale residential complex in Andheri East that offers roomy 1, 2, and 3 BHK apartments. Pride Panorama is a brand-new development in Andheri that blends modern architecture, clever layouts, and a lively lifestyle in one of Mumbai's most connected neighborhoods. I
read moret was created with elegance and modern living in mind.
Pride Panorama Andheri is perfectly situated for convenience and connectivity, close to Sakinaka and Marol. For both urban professionals and families, this project stands out among new developments in Andheri due to its highway-touch location and proximity to metro stations, the domestic and international airports, prestigious hospitals, and top educational institutions.
The project offers a carefully considered mix of lifestyle amenities and spans five 12-story towers. A multi-level basement parking structure, an infinity pool, a spa and massage room, a jogging track, an indoor games area, a kids' pool, a pool deck lounge, an amphitheater, and a step garden are all amenities that residents can enjoy, combining leisure and leisure. Every element has been thoughtfully designed to improve comfort and offer a high-end living environment.
Pride Panorama is one of the most promising Andheri properties available right now because it strikes the ideal mix between luxury and functionality. Modern, Vastu-compliant homes in a MOEF-approved development are conveniently located near renowned schools, medical facilities like Paramount and Carwell Hospital, and dining establishments like T24 Residency and Peninsula, so you can always find what you need nearby.
read lessDownload Brochure
 Receive a digital copy of
Receive a digital copy of Pride Panorama brochure
Pricing of Pride Panorama
Pricing & Unit Plans
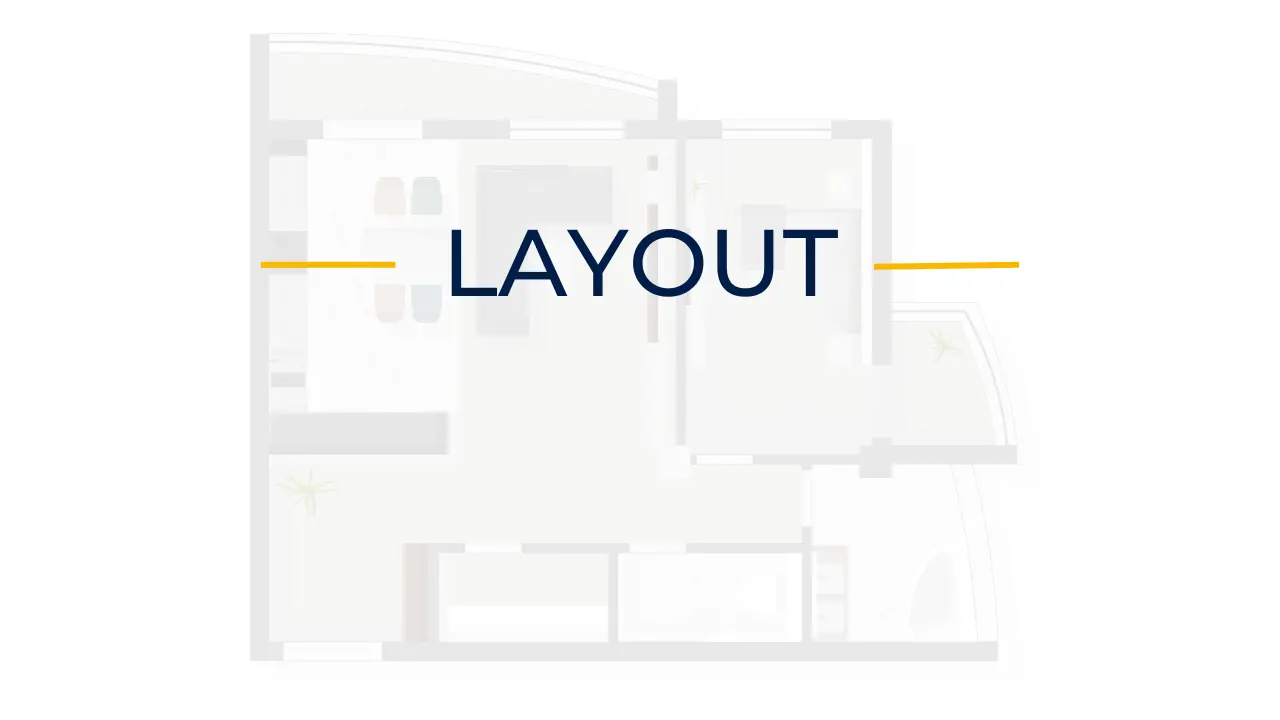








Property Features of Pride Panorama
Amenitites
-
 Club house
Club house
-
 Jogging Track
Jogging Track
-
 Kids Play Area
Kids Play Area
-
 Swimming Pool
Swimming Pool
-
 Yoga Zone
Yoga Zone
-
 Gym
Gym
-
 Party Lawn
Party Lawn
Facilities
-
 Lift
Lift
-
 Gas Pipeline
Gas Pipeline
-
 Power Back Up
Power Back Up
-
 Parking
Parking
-
 Security System
Security System
-
 Washroom
Washroom
-
 24*7 Water
24*7 Water
-
Waste Disposal
-
No open drainage around
-
 RWH
RWH
-
 Gated Society
Gated Society
Bank Offers
lowest interest rates.
 8.00% - 13.00%
8.00% - 13.00%
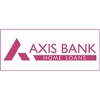 7.60% - 8.05%
7.60% - 8.05%
 7.70% - 14.00%
7.70% - 14.00%
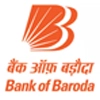 7.45% - 8.80%
7.45% - 8.80%
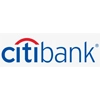 6.50% - 7.40%
6.50% - 7.40%
 8.60% - 9.50%
8.60% - 9.50%
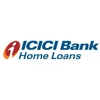 8.40% - 9.45%
8.40% - 9.45%
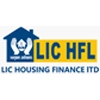 8.00% - 9.25%
8.00% - 9.25%
 8.25% - 11.20%
8.25% - 11.20%
 8.05%-8.55%
8.05%-8.55%
Location of Pride Panorama
Google Map
Location AV
About Pride Group
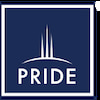
- Year Estd. 1993
- Projects - 4
Pride Group
Since its founding in the middle of the 1990s, the Pride Group has repeatedly changed the urban landscapes of Pune, Mumbai, and Bangalore by creating cutting-edge commerc
read moreial and residential projects. The Group's bold modern designs, meticulous attention to detail, superior engineering standards, and unwavering focus on ethics have allowed it to establish a reputation as a dependable and innovative development company. By establishing new benchmarks for hospitality standards, the Group has also ventured into the luxury hospitality market with its vast chain of hotels, the Pride Group. We are dedicated to providing Indian urbanites with superior residential and commercial space design, development, construction, and sales. Our motto, "Building Tomorrow. Today," reflects our focus on the future.
read lessEMI Calculator
Monthly EMI: ₹0.00
FAQ's of Pride Panorama
The Pride Panorama is located at Pride Panorama, Andheri - Kurla Road, Saki Naka, Andheri East, Mumbai. Book Site Visit Here
Pride Panorama Andheri East RERA number is P51800034548.
Pride Panorama offers premium 1,2,3 BHK Apartment flats for sale in Andheri East.
Pride Panorama flat price in Andheri East starts at ₹ 1.40 Cr Onwards.
The Pride Panorama Andheri East project boasts 12 storeys offering well-planned layouts and modern amenities.
The project is Under Construction
The Pride Panorama Andheri East RERA possession is scheduled for December 2025.
Pride Panorama is one of the best residential projects in Andheri East for both investment and living purposes. Get access to the best of schools, hospitals, and entertainment hubs. Express your interest today
The Pride Panorama Andheri East floor plan is designed for optimum use and plenty of natural light. The layouts are designed as per Vastu principles. Check out the floor plan here.
The Pride Panorama Andheri East price sheet is important for clarity on the price breakdown and other payment details of the flat. Check price sheet
The stamp duty and registration charges in Andheri East for Pride Panorama may vary depending on current government regulations. For the latest update connect with our sales team. Call Now
The Pride Panorama project in Andheri East offers a wide range of lifestyle amenities, including a swimming pool, jogging track, gym, kids play area, multipurpose lawn, garden, senior citizen zone, and more.
Strategically located on in Andheri East, Pride Panorama enjoys exceptional connectivity via roads, highways, and railways. The upcoming infrastructure makes it easier for daily travelers.
More Projects near Andheri East
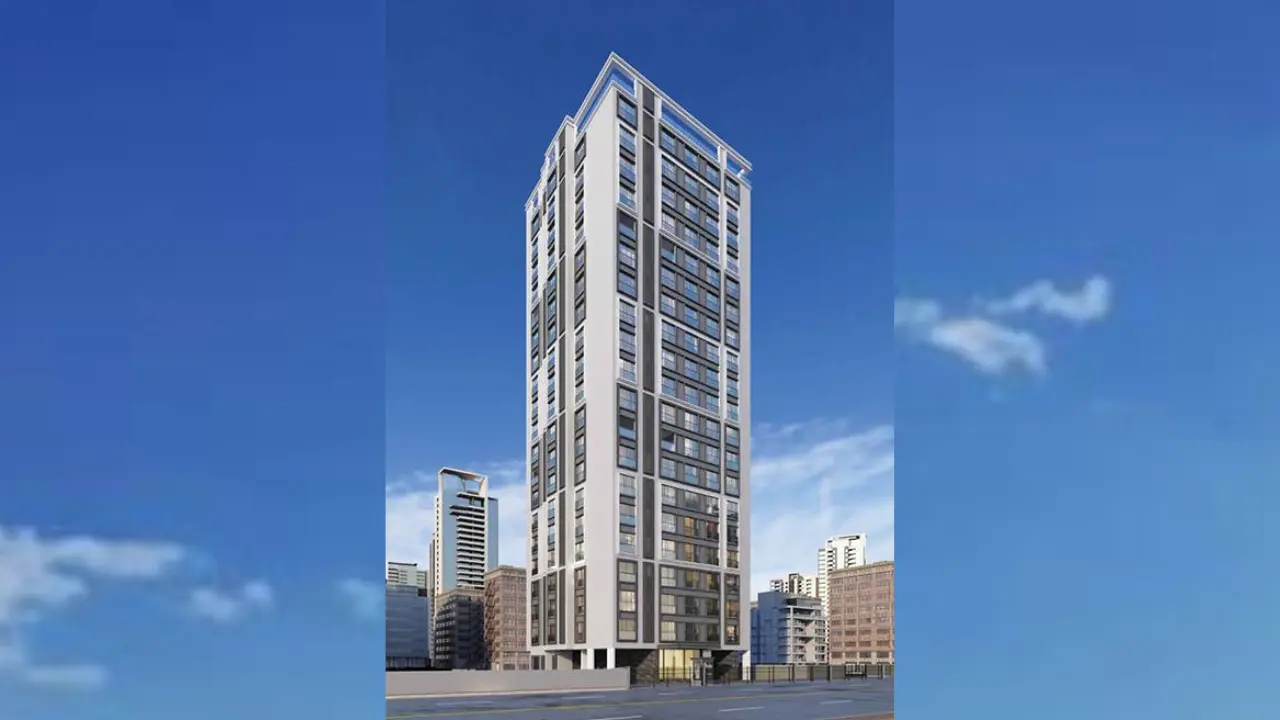
Newyork Ranbir Heights
by New York Infrastructure
1,2 BHK Apartment
Andheri East, Mumbai
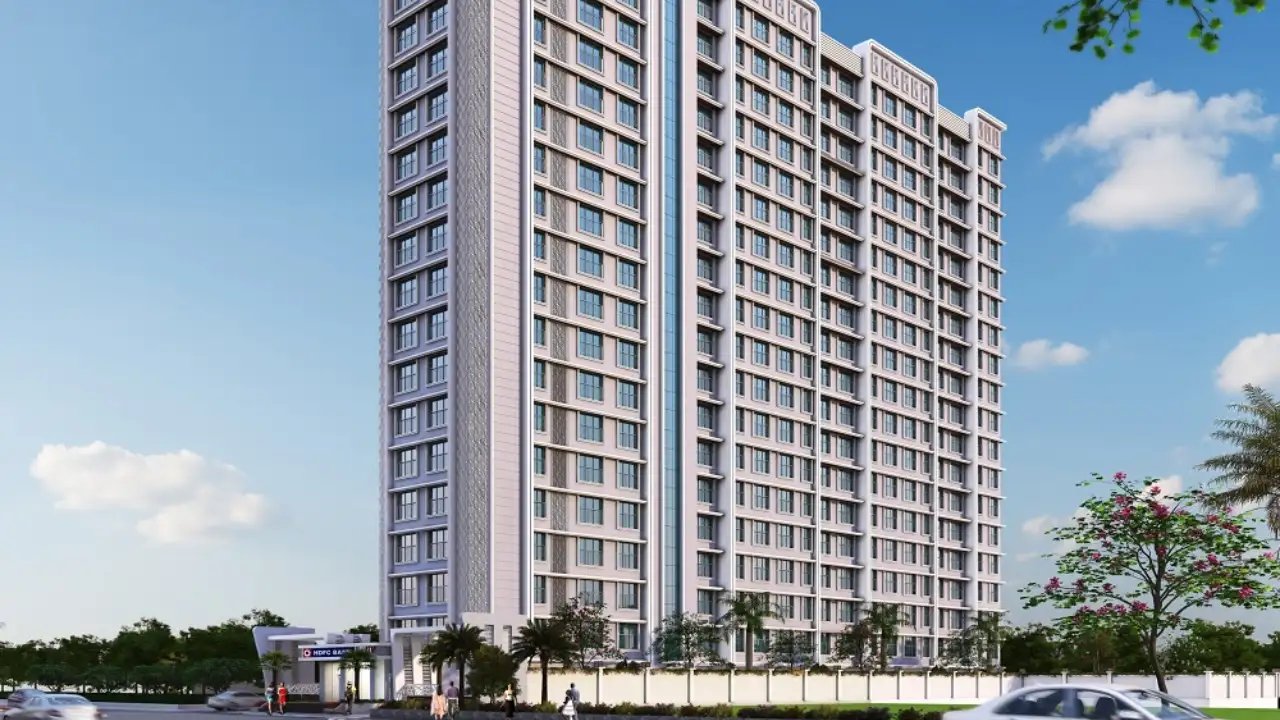
Sardar Inspire Residency
by Sardar Realty
1,2 BHK Apartment
Andheri East, Mumbai

