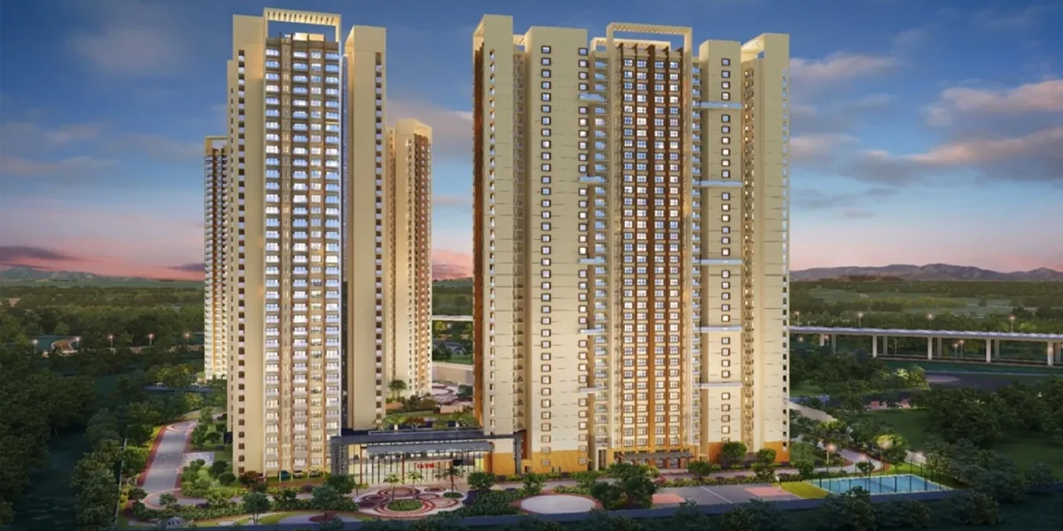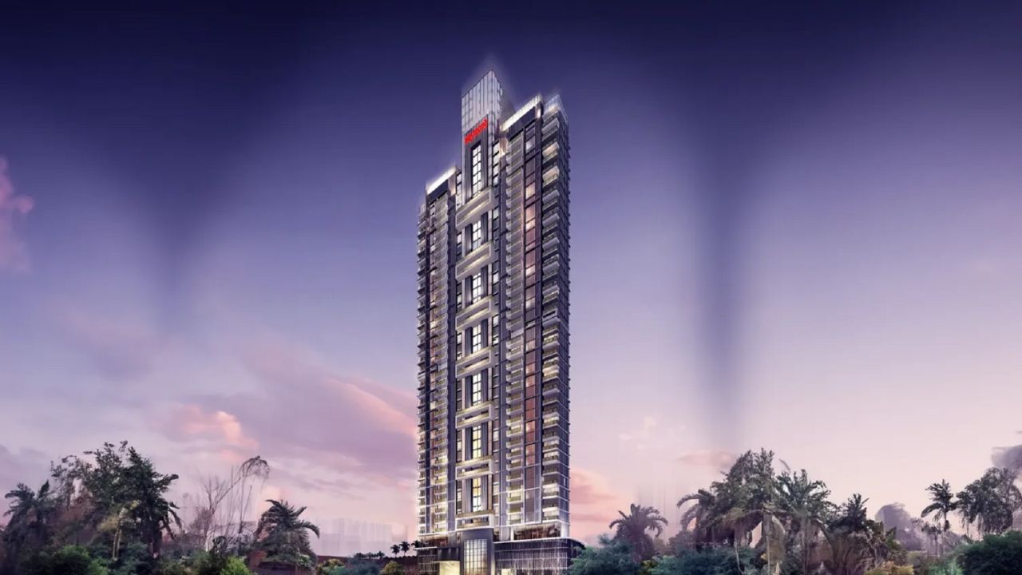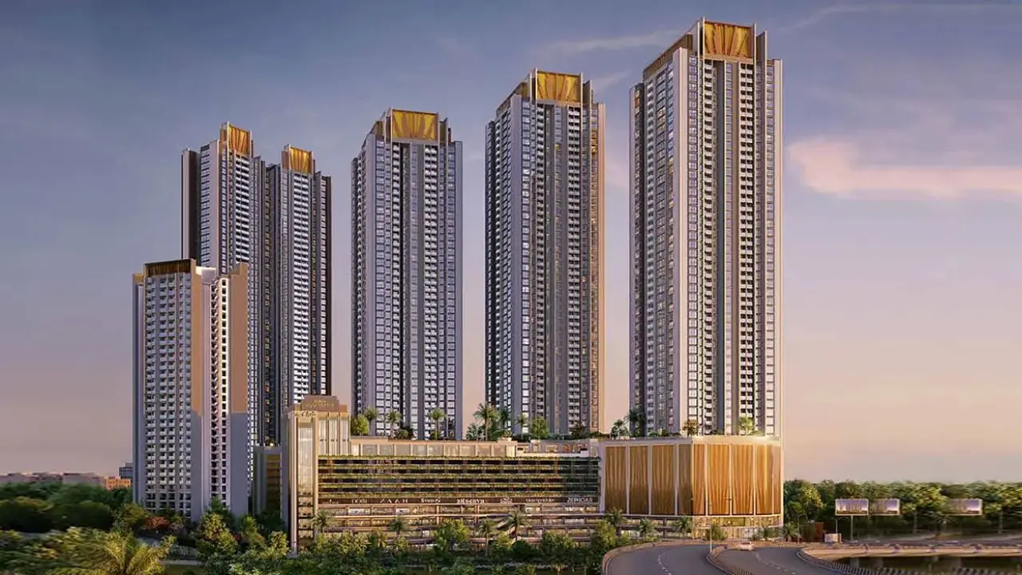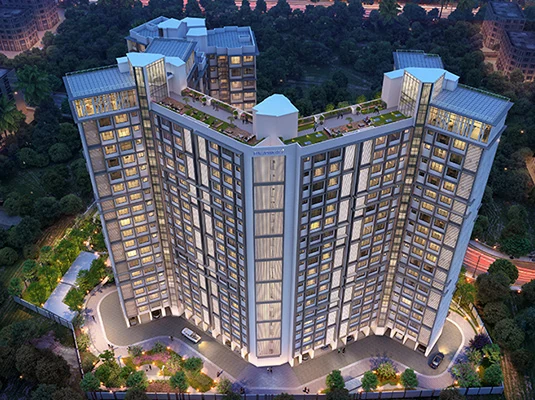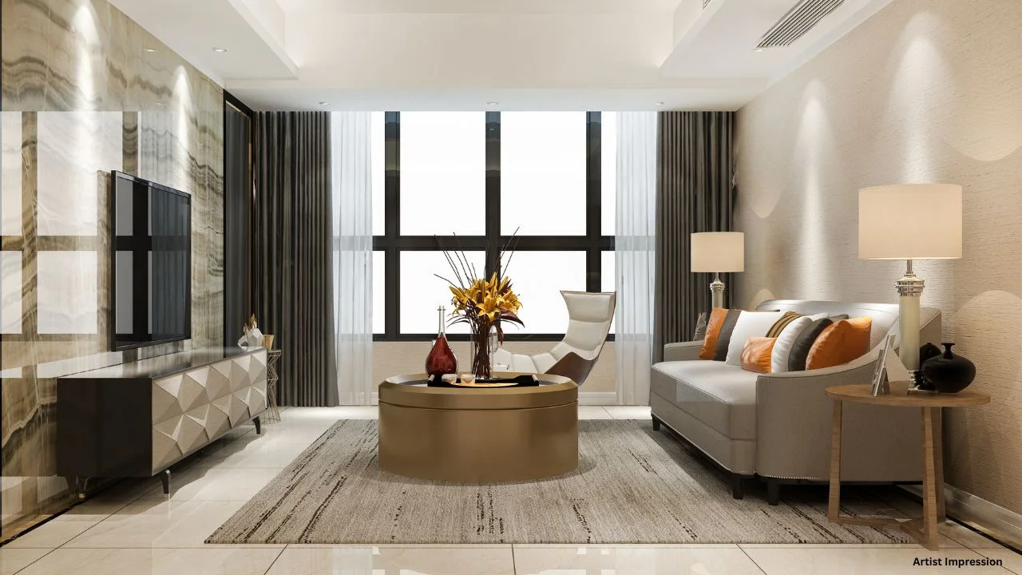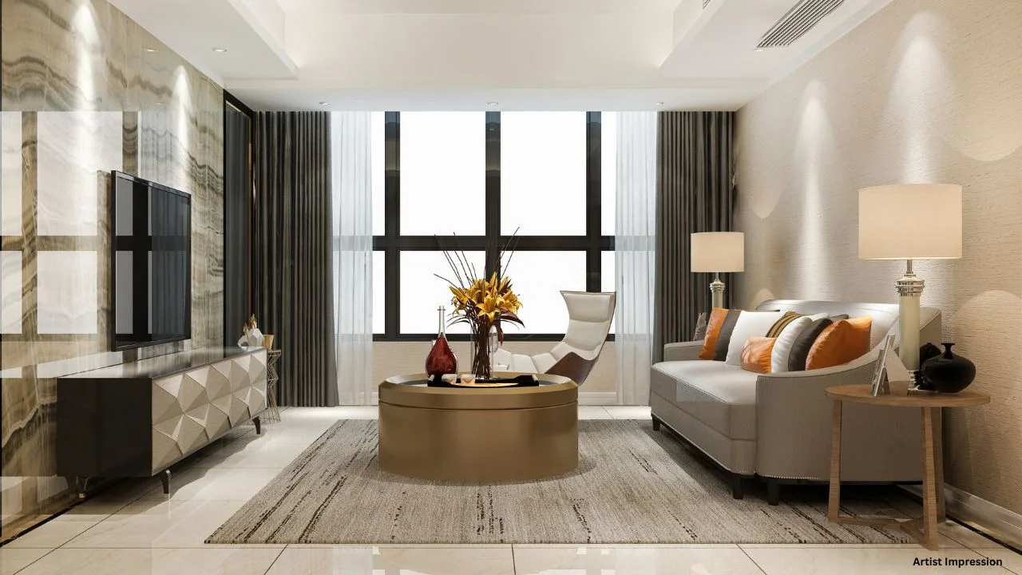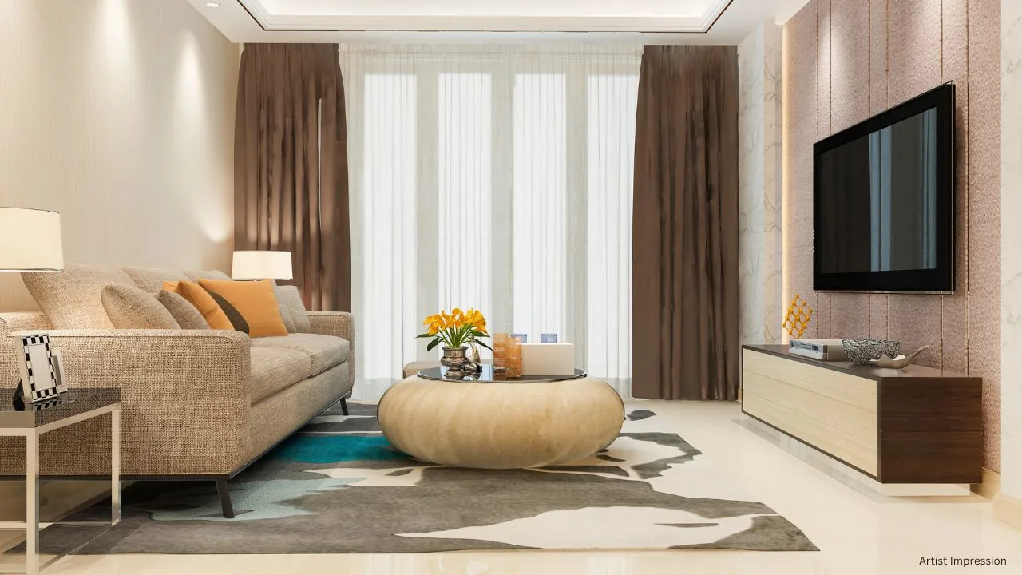Puravankara Thane
By Puravankara Group
, Thane West, Mumbai
- Configuration
2,3 BHK Apartment - Carpet Area
700 sq.ft. - 1050 sq. ft.
About Puravankara Thane
Overview
Key Highlights
- 12.75 Acres Of Enclave
- 43 Storey With 2 Basements And 8 Podiums
- 2/3 BHK & Jodi Apartments
- 1.25 Lakh Sq. Ft. of Podium Amenities
- Architecture By Hafeez Contractor
- High-Street Retail Zone
- Enjoy Views Of SGNP, Thane Creek & Botanical Gardens
Introduction
Presenting Puravankara Thane, the acclaimed Puravankara Group's unique new Thane location at Patlipada, Ghodbunder Road, Thane West. This opulent residential complex, which covers more than 12.75 acres, features Vastu-compliant, roomy 2 and 3 BHK apartments with breathtaking views of the Botanical Gard
read moreens, Thane Creek, and Sanjay Gandhi National Park. Puravankara Property Thane is the perfect option for anyone looking for a high-end lifestyle in one of Thane's most desirable areas since it blends elegance and functionality in its modern design.
Because of its exceptional accessibility, Puravankara Thane is the ideal place to live for people who require quick access to important areas. With the impending Mumbai-Thane Metro right outside your door, this Ghodbunder Road location is conveniently connected to the Eastern Express Highway and the Tikuji-ni-Wadi metro station. Additionally, it is conveniently close to the Thane-Borivali Junction, making travel easy. In addition to delivering first-rate amenities like a swimming pool, gym, jogging track, and amphitheater, the property has a stunning 43-story tower with two basements and eight podium levels that are all intended to improve your quality of life.
Everything you need is close by when you live on Puravankara Ghodbunder Road. Convenience is crucial when choosing between prestigious hospitals like Hiranandani Hospital (1.2 km) and Titan Hospital (1.1 km), as well as world-class schools like Universal High School (1.5 km), Orchids The International School (1.6 km), and Poddar International School (1.2 km). Additionally, Puravankara Patlipada Thane puts you in close proximity to major hotspots like R Mall (1.5 km), Viviana Mall (7 km), and Korum Mall (5.9 km), guaranteeing that you never miss out on entertainment or shopping. This Puravankara property in Thane is the right location for your next home since it provides the appropriate balance of modern living, elegance, and accessibility.
read lessDownload Brochure
 Receive a digital copy of
Receive a digital copy of Puravankara Thane brochure
Pricing of Puravankara Thane
Pricing & Unit Plans
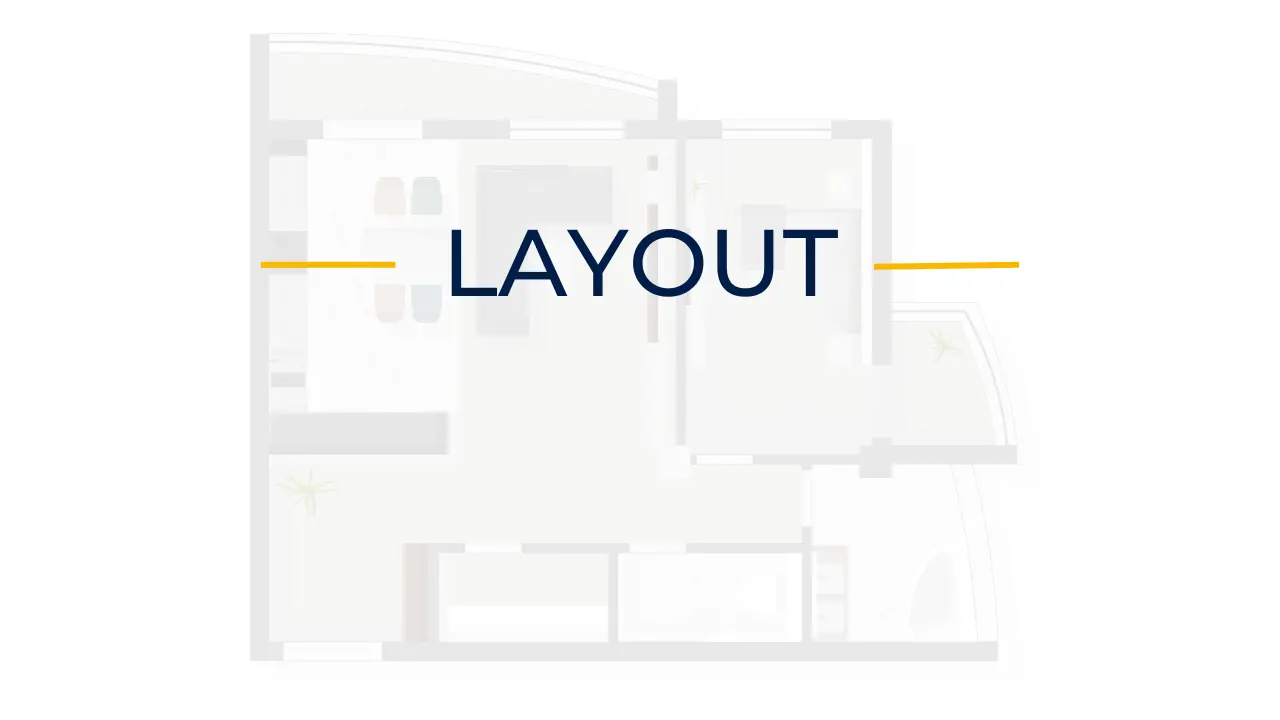







Property Features of Puravankara Thane
Amenitites
-
 Banquet Hall
Banquet Hall
-
 Club house
Club house
-
 Jogging Track
Jogging Track
-
 Sports Courts
Sports Courts
-
 Kids Play Area
Kids Play Area
-
 Swimming Pool
Swimming Pool
-
 Yoga Zone
Yoga Zone
-
 Fitness Corner
Fitness Corner
-
 Gym
Gym
-
 Party Lawn
Party Lawn
-
 Mini-Theater
Mini-Theater
Facilities
-
 Internet / WiFi
Internet / WiFi
-
 Gas Pipeline
Gas Pipeline
-
 Power Back Up
Power Back Up
-
 Parking
Parking
-
 Security System
Security System
-
 24*7 Water
24*7 Water
-
Waste Disposal
-
 RWH
RWH
-
Low Density Society
-
 Gated Society
Gated Society
Video of Puravankara Thane
Bank Offers
lowest interest rates.
 8.00% - 13.00%
8.00% - 13.00%
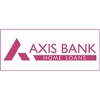 7.60% - 8.05%
7.60% - 8.05%
 7.70% - 14.00%
7.70% - 14.00%
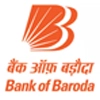 7.45% - 8.80%
7.45% - 8.80%
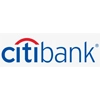 6.50% - 7.40%
6.50% - 7.40%
 8.60% - 9.50%
8.60% - 9.50%
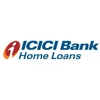 8.40% - 9.45%
8.40% - 9.45%
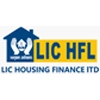 8.00% - 9.25%
8.00% - 9.25%
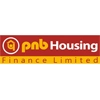 8.25% - 11.20%
8.25% - 11.20%
 8.05%-8.55%
8.05%-8.55%
Location of Puravankara Thane
Google Map
Location AV
About Puravankara Group

- Year Estd. 0
- Projects - 6
Puravankara Group
Puravankara Thane's developers are renowned for their commitment to excellence and client satisfaction. This concept satisfies the needs of contemporary life by skilfully
read morecombining practicality and beauty. Numerous modern conveniences are available to improve the standard of living. Puravankara Project Thane's most recent photos display sophisticated, modern architecture. In order to create a balanced atmosphere, the concept incorporates both green spaces and modern features.Puravankara Thane's developers are renowned for their commitment to excellence and client satisfaction. This concept satisfies the needs of contemporary life by skilfully combining practicality and beauty. Numerous modern conveniences are available to improve the standard of living.
read lessEMI Calculator
Monthly EMI: ₹0.00
FAQ's of Puravankara Thane
The Puravankara Thane is located at Ghodbunder Road, Thane Maharashtra. Book Site Visit Here
Puravankara Thane Thane West is under the RERA registration process and soon it will be published.
Puravankara Thane offers premium 2,3 BHK Apartment flats for sale in Thane West.
Puravankara Thane flat price in Thane West starts at ₹ Onwards.
The Puravankara Thane Thane West project boasts 2B+8P+49 storeys offering well-planned layouts and modern amenities.
The project is Under Construction
The Puravankara Thane Thane West RERA possession is scheduled for December 2029.
Puravankara Thane is one of the best residential projects in Thane West for both investment and living purposes. Get access to the best of schools, hospitals, and entertainment hubs. Express your interest today
The Puravankara Thane Thane West floor plan is designed for optimum use and plenty of natural light. The layouts are designed as per Vastu principles. Check out the floor plan here.
The Puravankara Thane Thane West price sheet is important for clarity on the price breakdown and other payment details of the flat. Check price sheet
The stamp duty and registration charges in Thane West for Puravankara Thane may vary depending on current government regulations. For the latest update connect with our sales team. Call Now
The Puravankara Thane project in Thane West offers a wide range of lifestyle amenities, including a swimming pool, jogging track, gym, kids play area, multipurpose lawn, garden, senior citizen zone, and more.
Strategically located on in Thane West, Puravankara Thane enjoys exceptional connectivity via roads, highways, and railways. The upcoming infrastructure makes it easier for daily travelers.
More Projects near Thane West
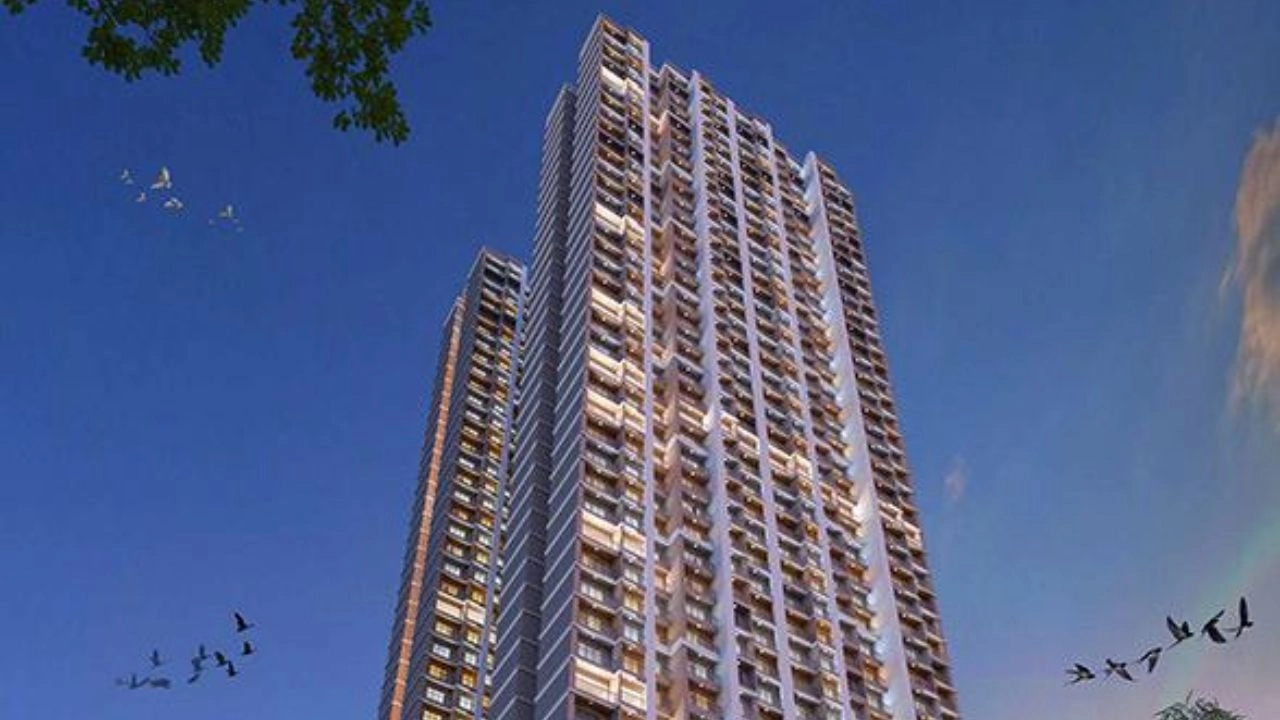
Pushpanjali Residency Phase 3
by Paradigm Realty
1,2 BHK Apartment
Thane West, Mumbai

Squarefeet Debonair Classic
by Squarefeet Group
2,3,4 BHK Apartment
Thane West, Mumbai

Paranjape Opulus
by Paranjape Schemes Constructions Limited
2,3 BHK Apartment
Thane West, Mumbai

Squarefeet Pradeep Square
by Squarefeet Group
2,3 BHK Apartment
Thane West, Mumbai

