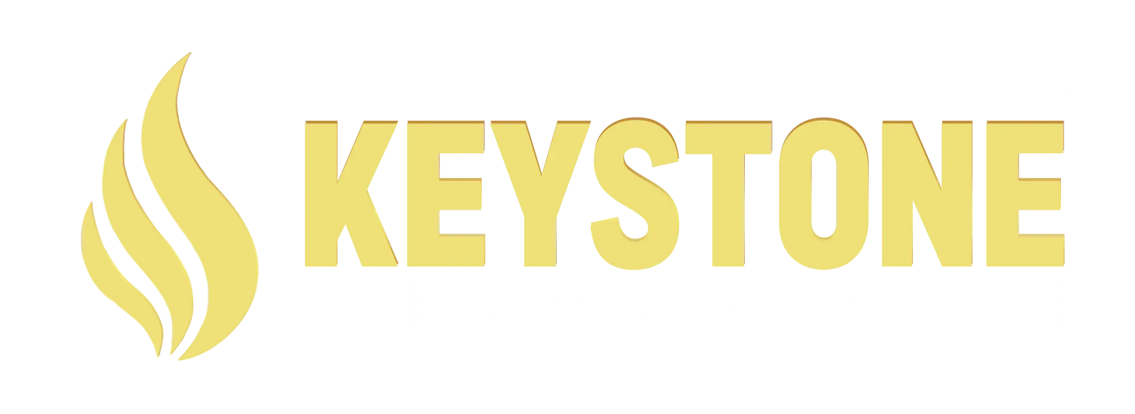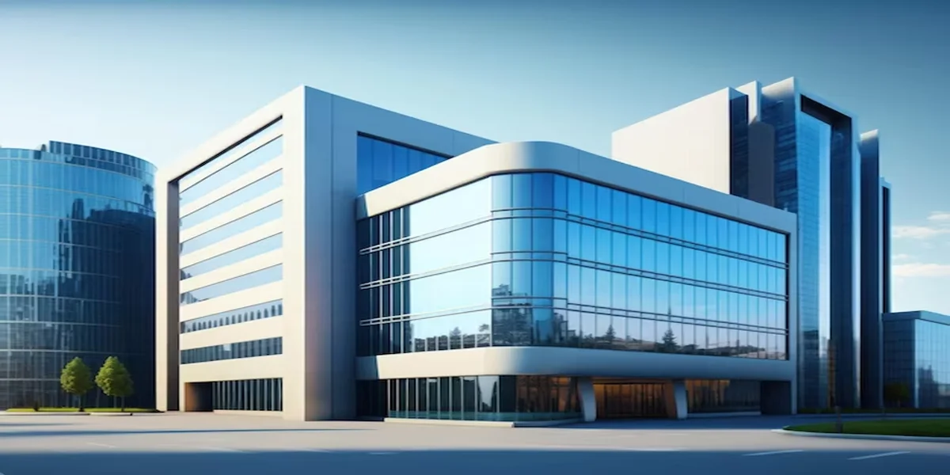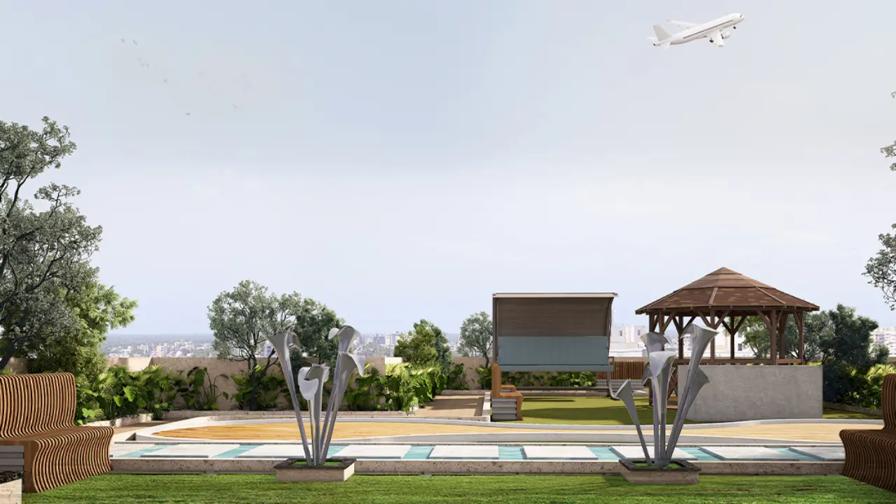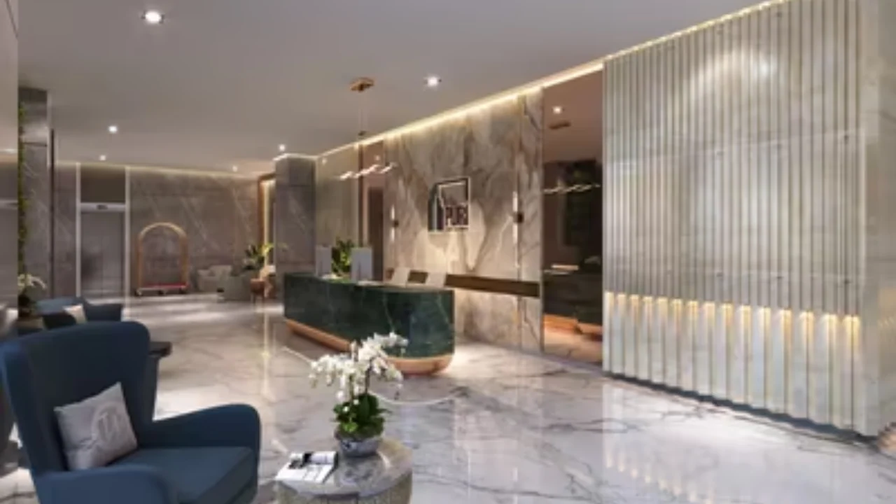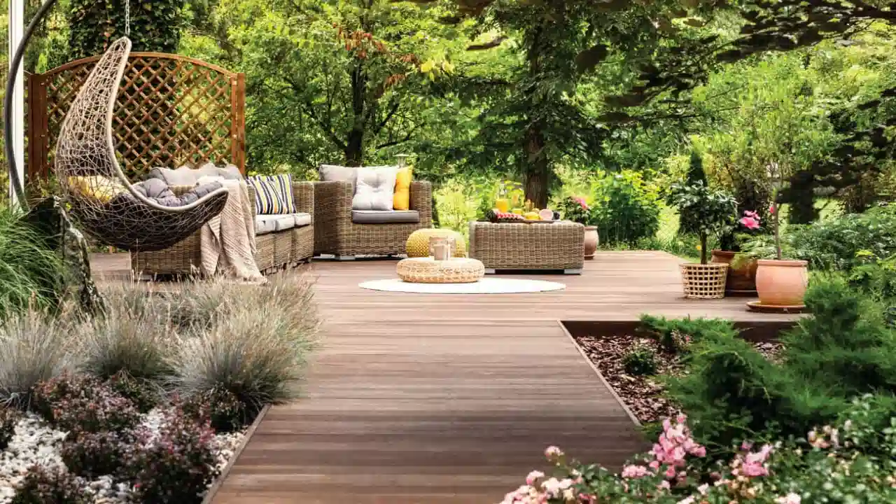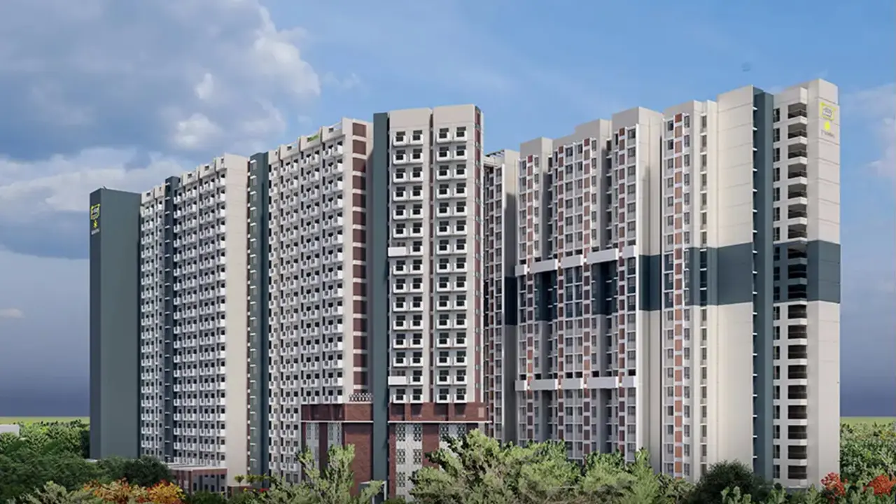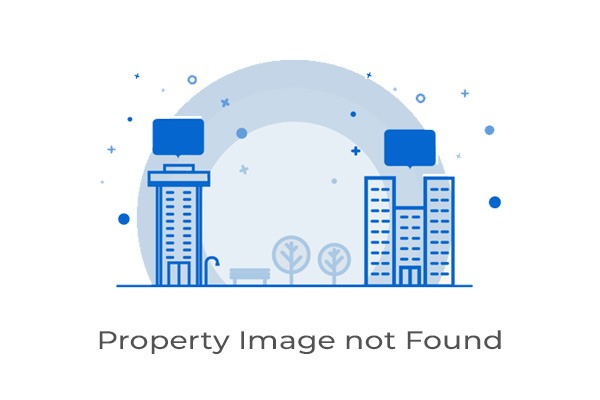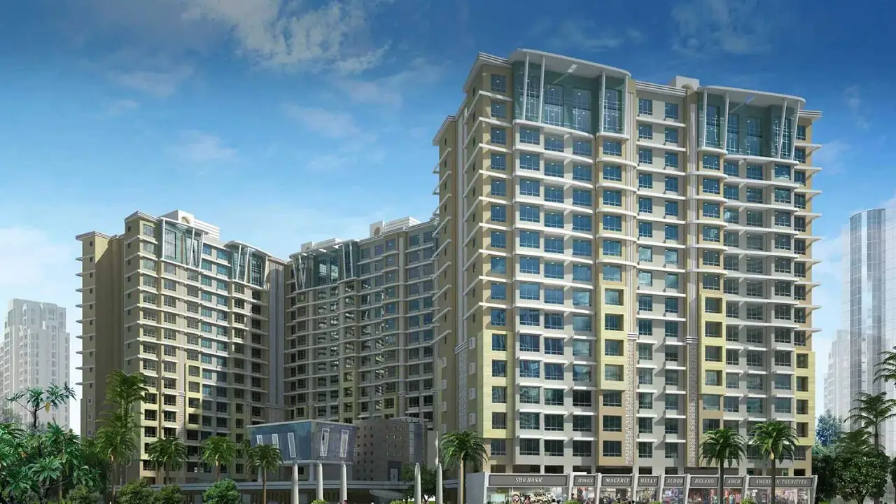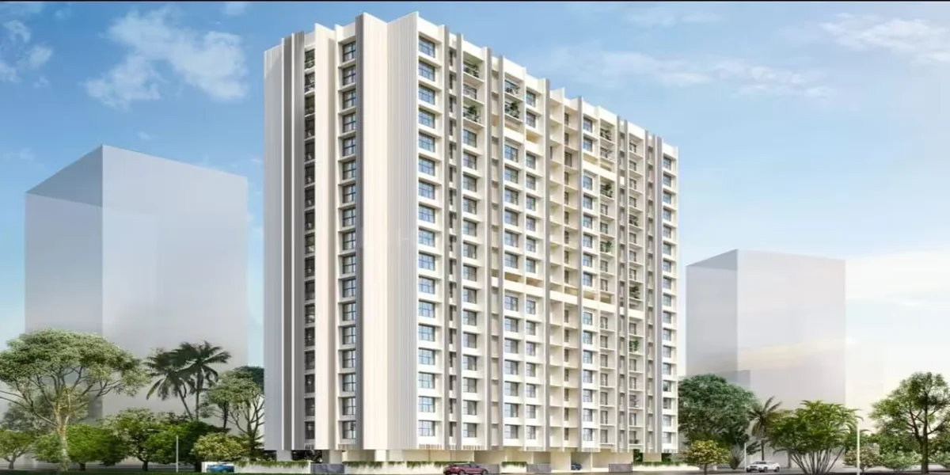Skyline Icon
By Skyline group
Marol, Andheri East, Mumbai
- Configuration
Commercial Office - Carpet Area
390 sq.ft. - 900 sq. ft.
About Skyline Icon
Overview
Key Highlights
- Eco-friendly environment, spacious properties
- Landscape gardens, swimming pool, Olympic size pool, tree plantation, children's playground are some of the amenities of the project
- Shopping malls, malls, hospitals, educational institutions, restaurants, banks, cinema are nearby. proximity
- 5.1 km to domestic airport.
- JODI Options Available
Download Brochure
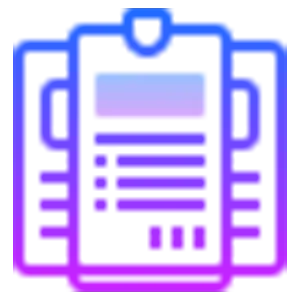 Receive a digital copy of
Receive a digital copy of Skyline Icon brochure
Pricing of Skyline Icon
Pricing & Unit Plans
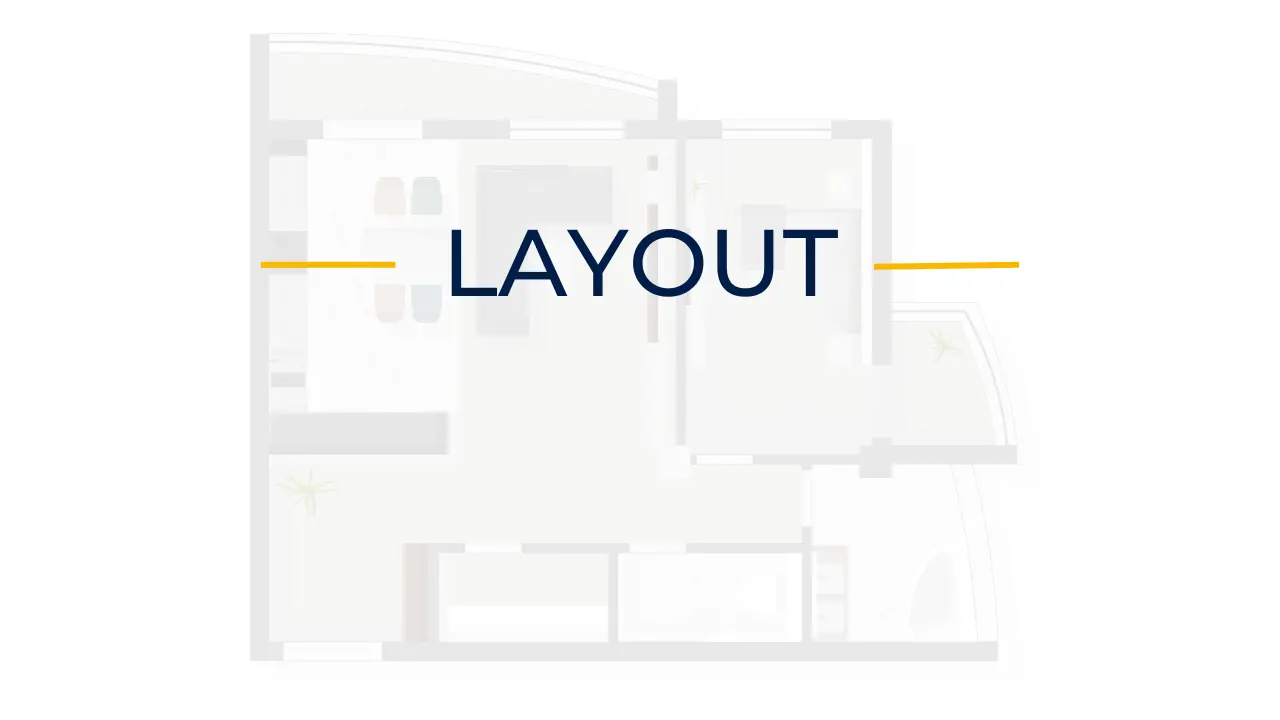

Property Features of Skyline Icon
Amenitites
-
 Kids Play Area
Kids Play Area
-
 Gym
Gym
-
 Party Lawn
Party Lawn
Facilities
-
 Intercom
Intercom
-
 Air Conditioned
Air Conditioned
-
 Internet / WiFi
Internet / WiFi
-
 Lift
Lift
-
 Power Back Up
Power Back Up
-
 Parking
Parking
-
 Security System
Security System
-
 24*7 Water
24*7 Water
-
Waste Disposal
-
No open drainage around
-
 RWH
RWH
Bank Offers
lowest interest rates.
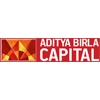 8.00% - 13.00%
8.00% - 13.00%
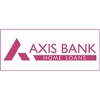 7.60% - 8.05%
7.60% - 8.05%
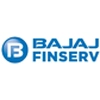 7.70% - 14.00%
7.70% - 14.00%
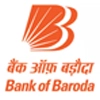 7.45% - 8.80%
7.45% - 8.80%
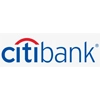 6.50% - 7.40%
6.50% - 7.40%
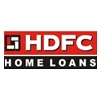 8.60% - 9.50%
8.60% - 9.50%
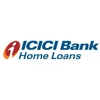 8.40% - 9.45%
8.40% - 9.45%
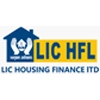 8.00% - 9.25%
8.00% - 9.25%
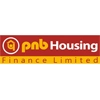 8.25% - 11.20%
8.25% - 11.20%
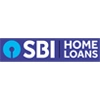 8.05%-8.55%
8.05%-8.55%
Location of Skyline Icon
Google Map
Location AV
About Skyline group
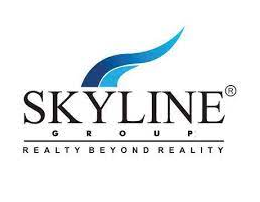
- Year Estd. 1990
- Projects - 2
Skyline group
EMI Calculator
Monthly EMI: ₹0.00
FAQ's of Skyline Icon
The Skyline Icon is located at Andheri - Kurla Rd, Marol, Andheri East, Mumbai, Maharashtra.. Book Site Visit Here
Skyline Icon Andheri East is under the RERA registration process and soon it will be published.
Skyline Icon offers premium Commercial Office flats for sale in Andheri East.
Skyline Icon flat price in Andheri East starts at ₹ Onwards.
The Skyline Icon Andheri East project boasts 2 Basements + Ground floor + 12 Storeys storeys offering well-planned layouts and modern amenities.
The project is Under Construction
The Skyline Icon Andheri East RERA possession is scheduled for December 2027.
Skyline Icon is one of the best residential projects in Andheri East for both investment and living purposes. Get access to the best of schools, hospitals, and entertainment hubs. Express your interest today
The Skyline Icon Andheri East floor plan is designed for optimum use and plenty of natural light. The layouts are designed as per Vastu principles. Check out the floor plan here.
The Skyline Icon Andheri East price sheet is important for clarity on the price breakdown and other payment details of the flat. Check price sheet
The stamp duty and registration charges in Andheri East for Skyline Icon may vary depending on current government regulations. For the latest update connect with our sales team. Call Now
The Skyline Icon project in Andheri East offers a wide range of lifestyle amenities, including a swimming pool, jogging track, gym, kids play area, multipurpose lawn, garden, senior citizen zone, and more.
Strategically located on in Andheri East, Skyline Icon enjoys exceptional connectivity via roads, highways, and railways. The upcoming infrastructure makes it easier for daily travelers.
More Projects near Andheri East
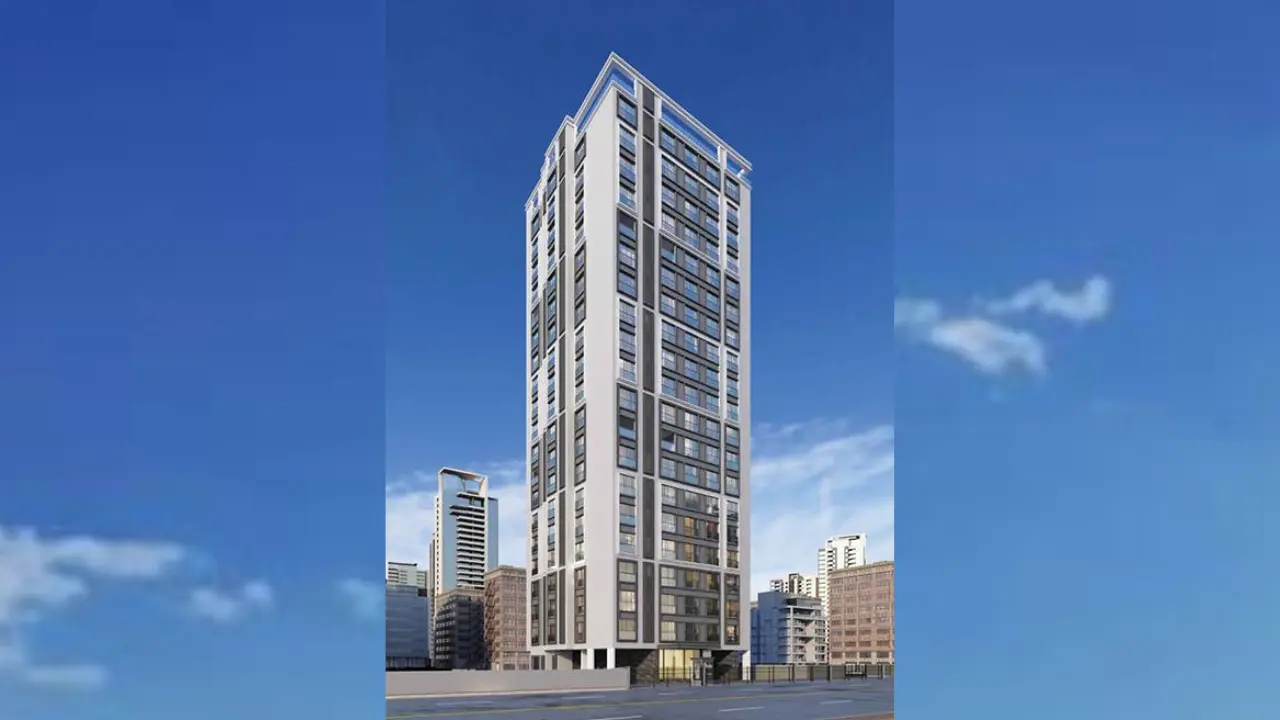
Newyork Ranbir Heights
by New York Infrastructure
1,2 BHK Apartment
Andheri East, Mumbai
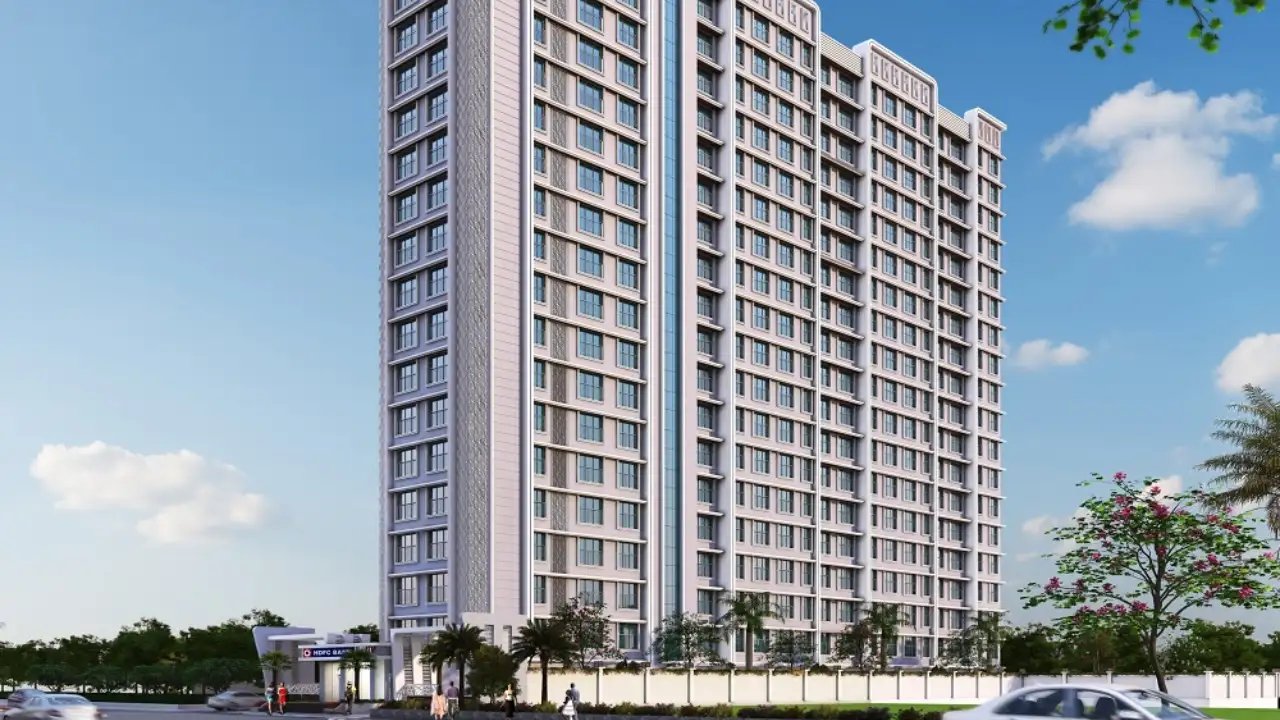
Sardar Inspire Residency
by Sardar Realty
1,2 BHK Apartment
Andheri East, Mumbai
