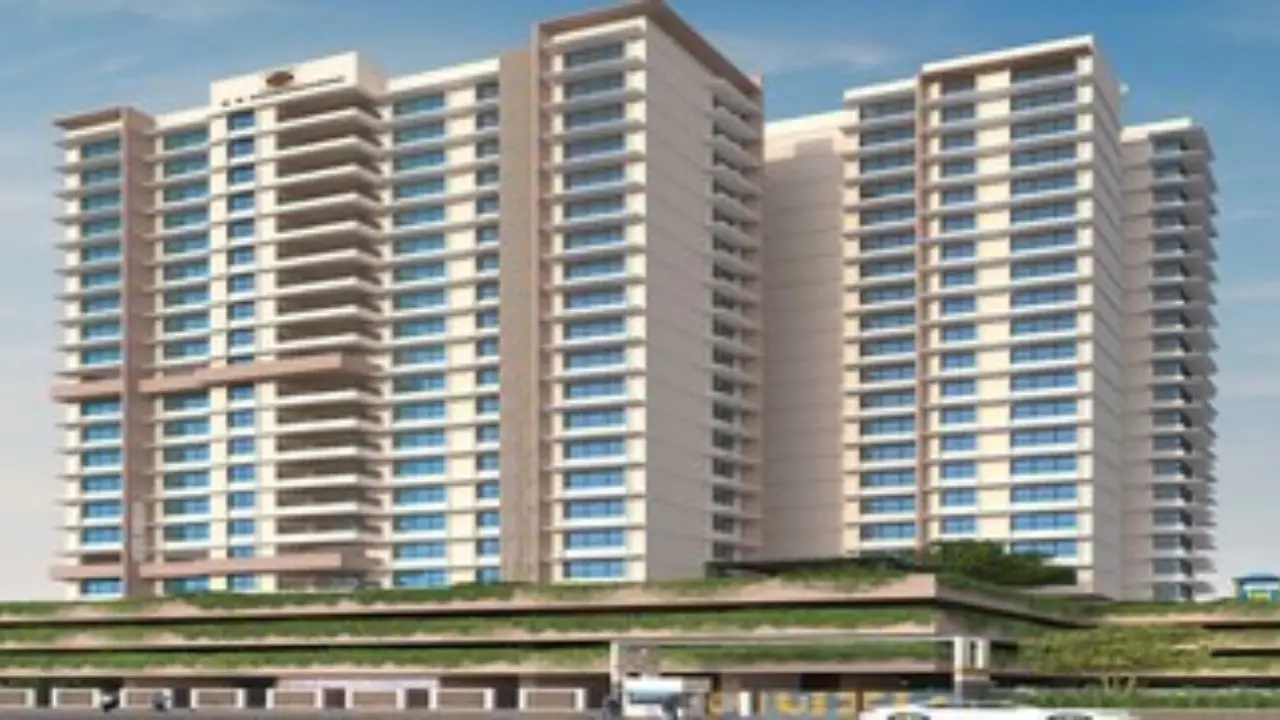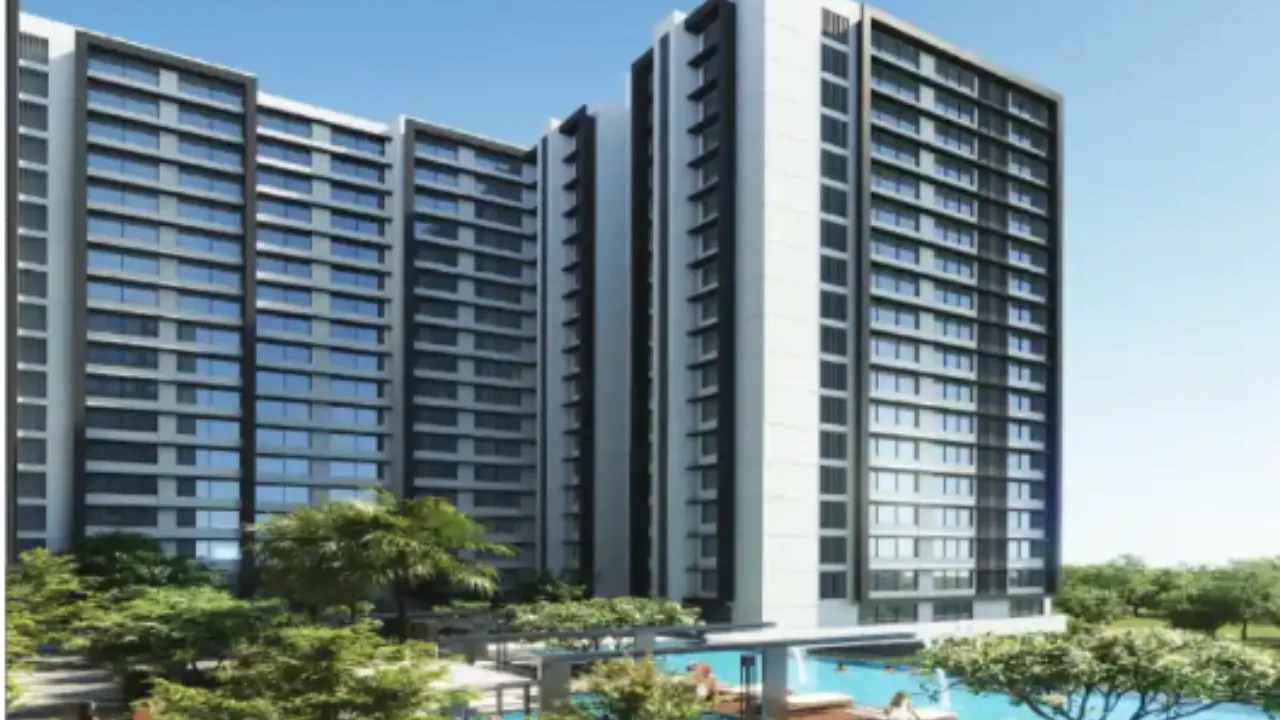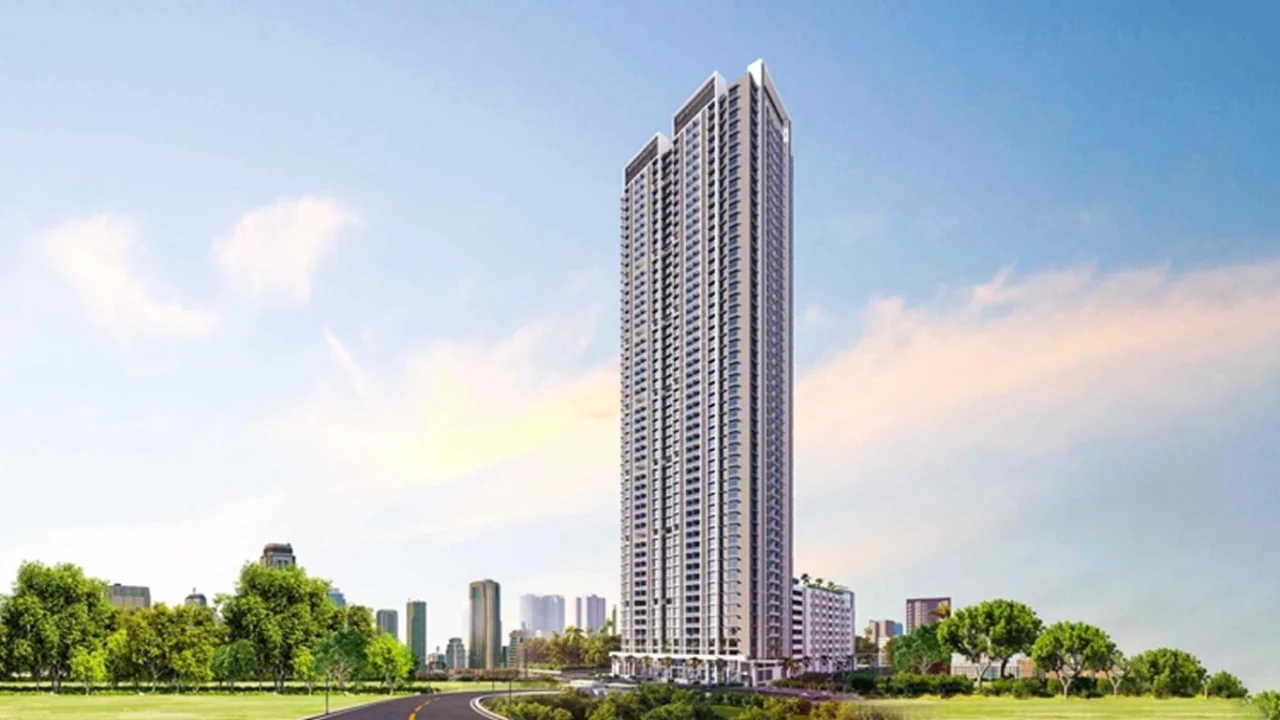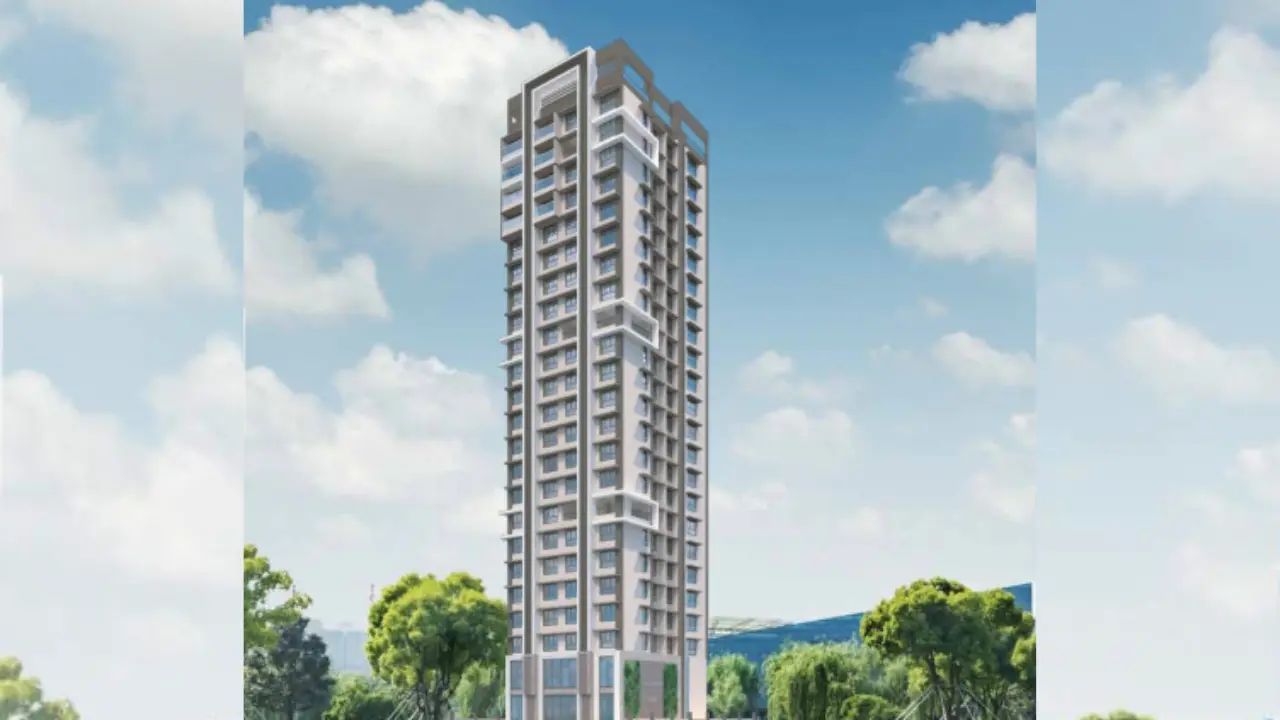SS Sunder Baug CHSL
By SS Construction
, Kandivali West, Mumbai
- Configuration
1,1.5,2 BHK Apartment - Carpet Area
411 sq.ft. - 622 sq. ft.
About SS Sunder Baug CHSL
Overview
Key Highlights
Ample natural light and ventilation in every flat
Easy access to highways and major roads
Surrounded by lush greenery
Introduction
A well-planned residential development, SS Sunder Baug CHSL Kandivali, is tucked away in the bustling center of Kandivali West. This new Kandivali development, surrounded by lush greenery and providing easy access to major roads like Swami Vivekanand Road and the Western Express Highway, is perfect for peo
read moreple looking for a tranquil yet connected urban lifestyle.
The project's modern style and excellent features make it stand out. Ideal for both working professionals and families, SS Sunder Baug Kandivali offers contemporary conveniences like sand pits, a children's play area, power backup, and secure access. Each element has been thoughtfully chosen to give its occupants a complete living experience.
This residential complex in Kandivali offers well-designed, spacious apartments that strike a balance between luxury and functionality. Excellent natural light and ventilation are features of the homes here, which contribute to a cozy and healthy interior atmosphere. These apartments are designed to satisfy a variety of lifestyle requirements, whether you're a first-time buyer or looking to upgrade.
Because of its social infrastructure, schools, healthcare, and connectivity, Kandivali is one of Mumbai's most sought-after residential neighborhoods. Because of this increasing demand, SS Sunder Baug CHSL Kandivali is one of the most promising residential and investment properties in Kandivali. The neighborhood is only going to get better with the planned metro line and ongoing infrastructure improvements.
The best of both worlds is provided by SS Sunder Baug Kandivali: a calm living space and contemporary conveniences. You have the chance to own a chic, useful, and conveniently located home in one of Mumbai's most sought-after residential areas with this new Kandivali development. Don't pass up these luxurious apartments in Kandivali that completely transform city living.
read lessDownload Brochure
 Receive a digital copy of
Receive a digital copy of SS Sunder Baug CHSL brochure
Pricing of SS Sunder Baug CHSL
Pricing & Unit Plans
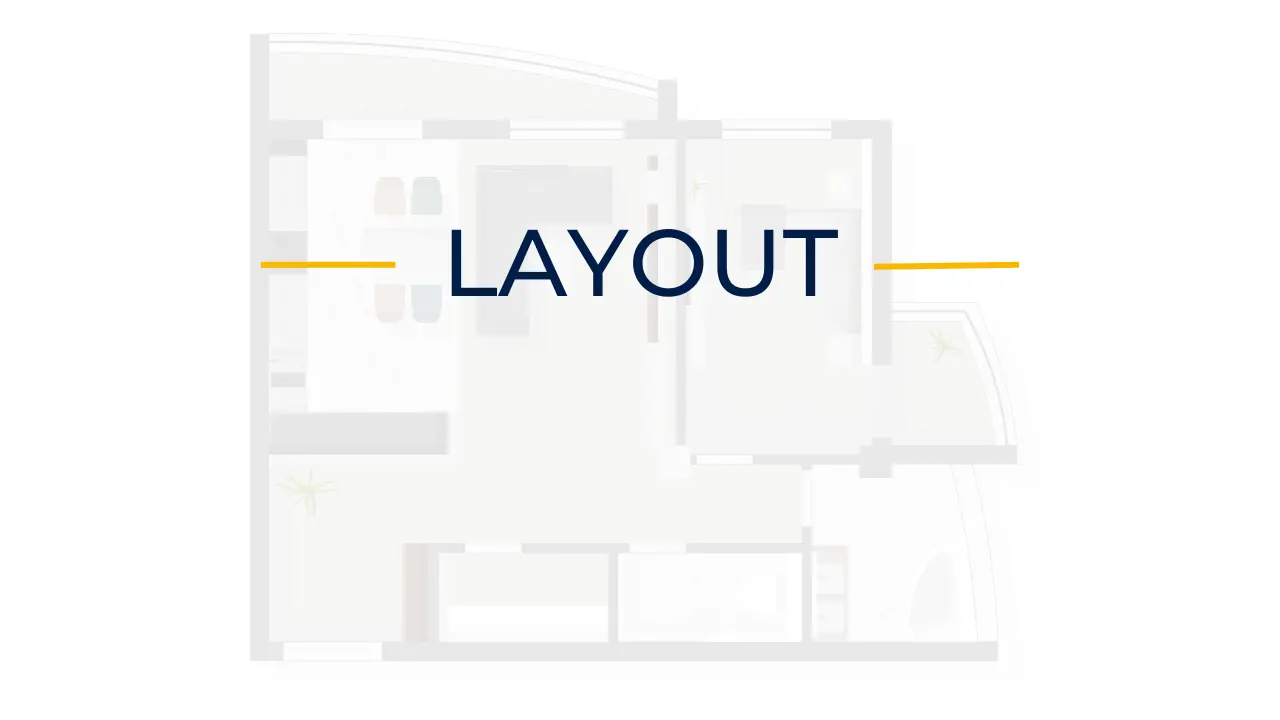



Property Features of SS Sunder Baug CHSL
Amenitites
-
 Kids Play Area
Kids Play Area
-
 Fitness Corner
Fitness Corner
-
 Gym
Gym
Facilities
-
 Lift
Lift
-
 Gas Pipeline
Gas Pipeline
-
 Power Back Up
Power Back Up
-
 Parking
Parking
-
 Security System
Security System
-
 Washroom
Washroom
-
 24*7 Water
24*7 Water
-
Waste Disposal
-
No open drainage around
-
 Gated Society
Gated Society
Bank Offers
lowest interest rates.
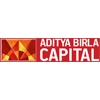 8.00% - 13.00%
8.00% - 13.00%
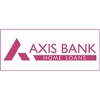 7.60% - 8.05%
7.60% - 8.05%
 7.70% - 14.00%
7.70% - 14.00%
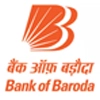 7.45% - 8.80%
7.45% - 8.80%
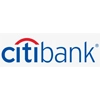 6.50% - 7.40%
6.50% - 7.40%
 8.60% - 9.50%
8.60% - 9.50%
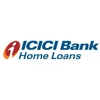 8.40% - 9.45%
8.40% - 9.45%
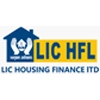 8.00% - 9.25%
8.00% - 9.25%
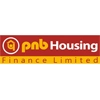 8.25% - 11.20%
8.25% - 11.20%
 8.05%-8.55%
8.05%-8.55%
Location of SS Sunder Baug CHSL
Google Map
Location AV
About SS Construction
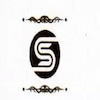
- Year Estd. 2013
- Projects - 1
SS Construction
Every successful project at SS Developers is the consequence of our commitment, diligence, and our clients' confidence and contentment. With a strong dedication to excell
read moreence, openness, and prompt delivery, we work to establish new standards in the real estate sector. Whether it's in mixed-use, residential, or commercial developments, our goal is to deliver outstanding service and professional knowledge. We think that by being dependable, honest, and customer-focused, we can create more than just spaces—we want to create enduring relationships.
read lessEMI Calculator
Monthly EMI: ₹0.00
FAQ's of SS Sunder Baug CHSL
The SS Sunder Baug CHSL is located at Kandivali, Bhagat Colony, Kandivali West, Mumbai. Book Site Visit Here
SS Sunder Baug CHSL Kandivali West RERA number is P51800050727.
SS Sunder Baug CHSL offers premium 1,1.5,2 BHK Apartment flats for sale in Kandivali West.
SS Sunder Baug CHSL flat price in Kandivali West starts at ₹ 1.40 Cr Onwards.
The SS Sunder Baug CHSL Kandivali West project boasts 42 storeys offering well-planned layouts and modern amenities.
The project is Under Construction
The SS Sunder Baug CHSL Kandivali West RERA possession is scheduled for December 2026.
SS Sunder Baug CHSL is one of the best residential projects in Kandivali West for both investment and living purposes. Get access to the best of schools, hospitals, and entertainment hubs. Express your interest today
The SS Sunder Baug CHSL Kandivali West floor plan is designed for optimum use and plenty of natural light. The layouts are designed as per Vastu principles. Check out the floor plan here.
The SS Sunder Baug CHSL Kandivali West price sheet is important for clarity on the price breakdown and other payment details of the flat. Check price sheet
The stamp duty and registration charges in Kandivali West for SS Sunder Baug CHSL may vary depending on current government regulations. For the latest update connect with our sales team. Call Now
The SS Sunder Baug CHSL project in Kandivali West offers a wide range of lifestyle amenities, including a swimming pool, jogging track, gym, kids play area, multipurpose lawn, garden, senior citizen zone, and more.
Strategically located on in Kandivali West, SS Sunder Baug CHSL enjoys exceptional connectivity via roads, highways, and railways. The upcoming infrastructure makes it easier for daily travelers.
More Projects near Kandivali West
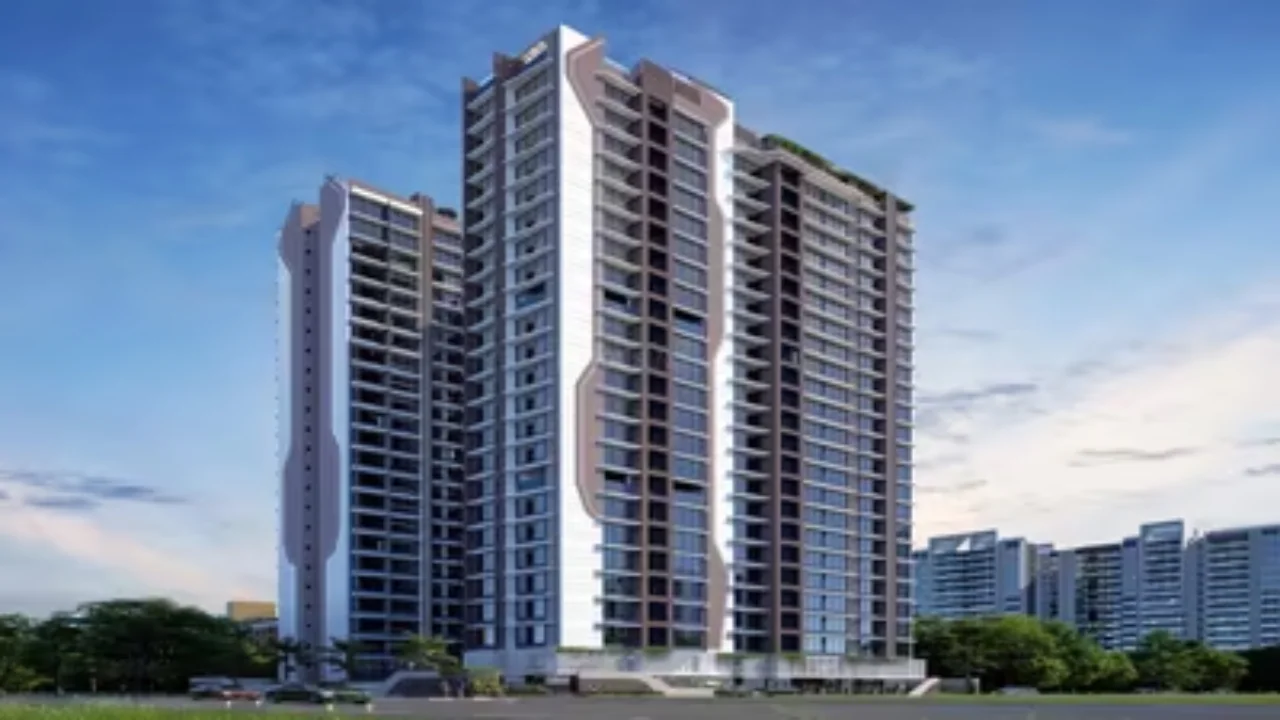
Sagar Soham Heights
by Sagar Builders
1,2 BHK Apartment
Kandivali West, Mumbai
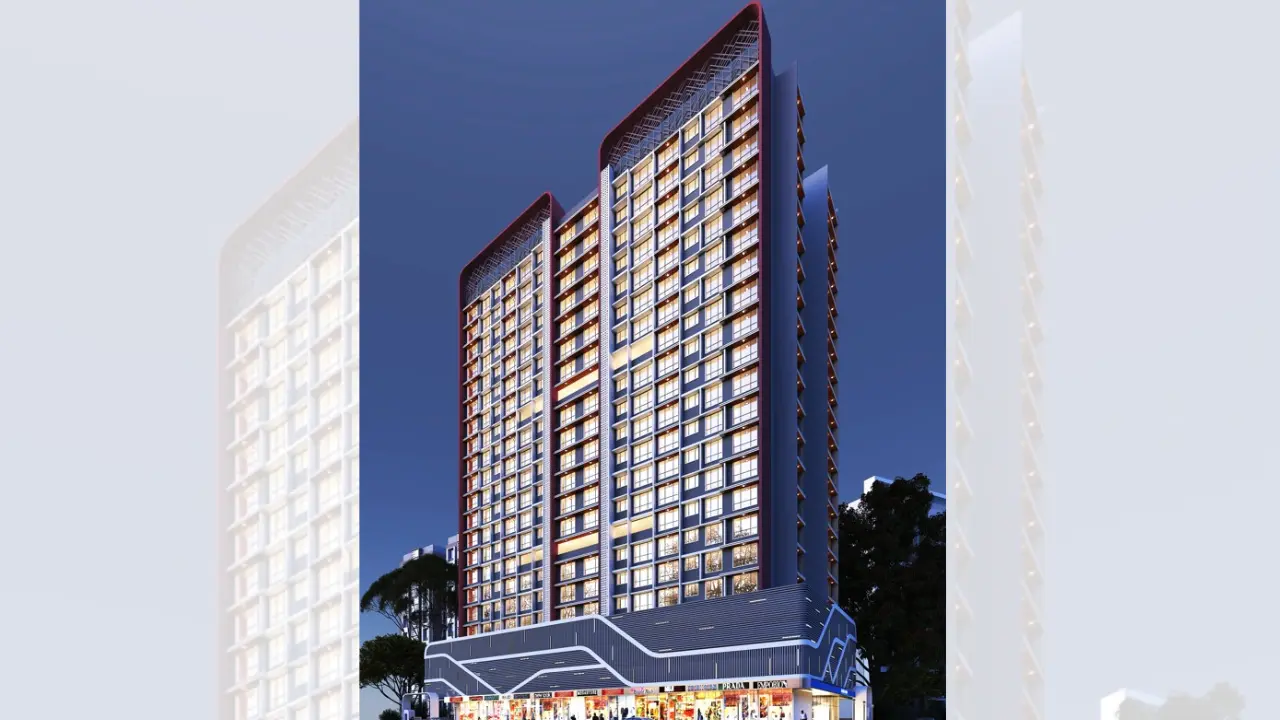
DPS Nakshatra Heights
by DPSPRO Dev LLP
1,2,3 BHK Apartment
Kandivali West, Mumbai
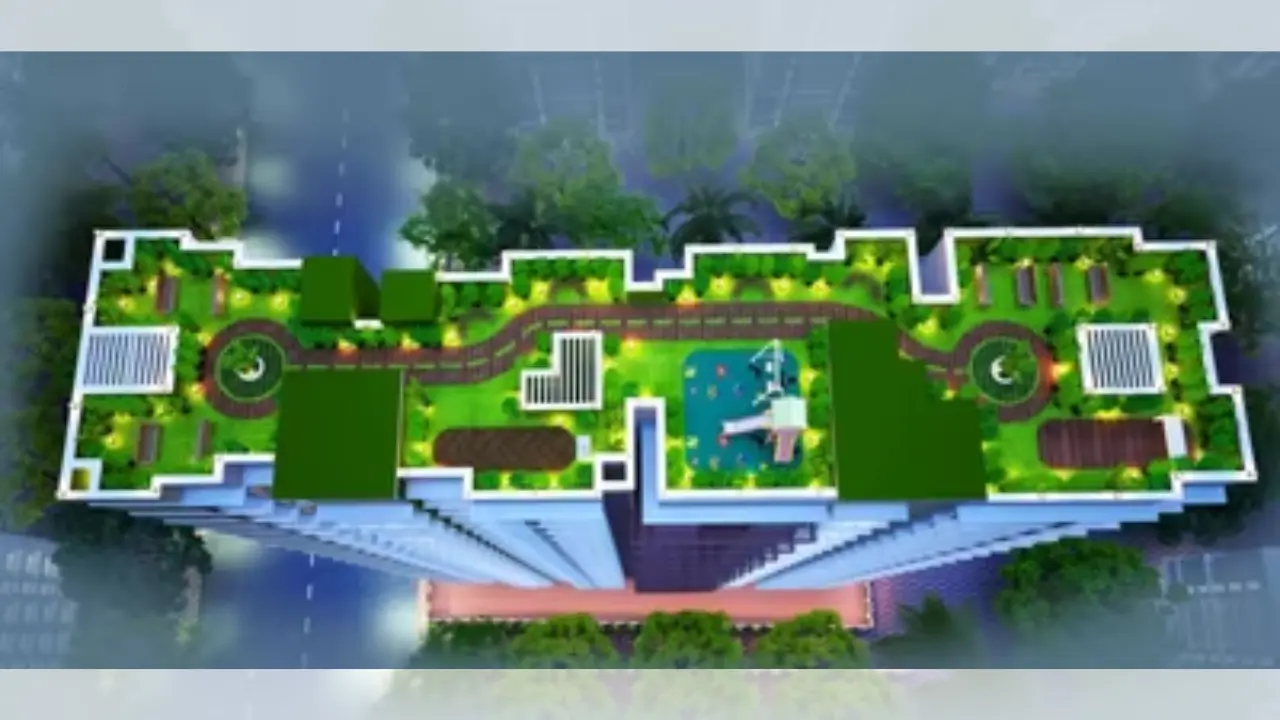
Charkop 1 Abhilasha CHSL
by Abhilasha C.H.S. Ltd
1,2 BHK Apartment
Kandivali West, Mumbai
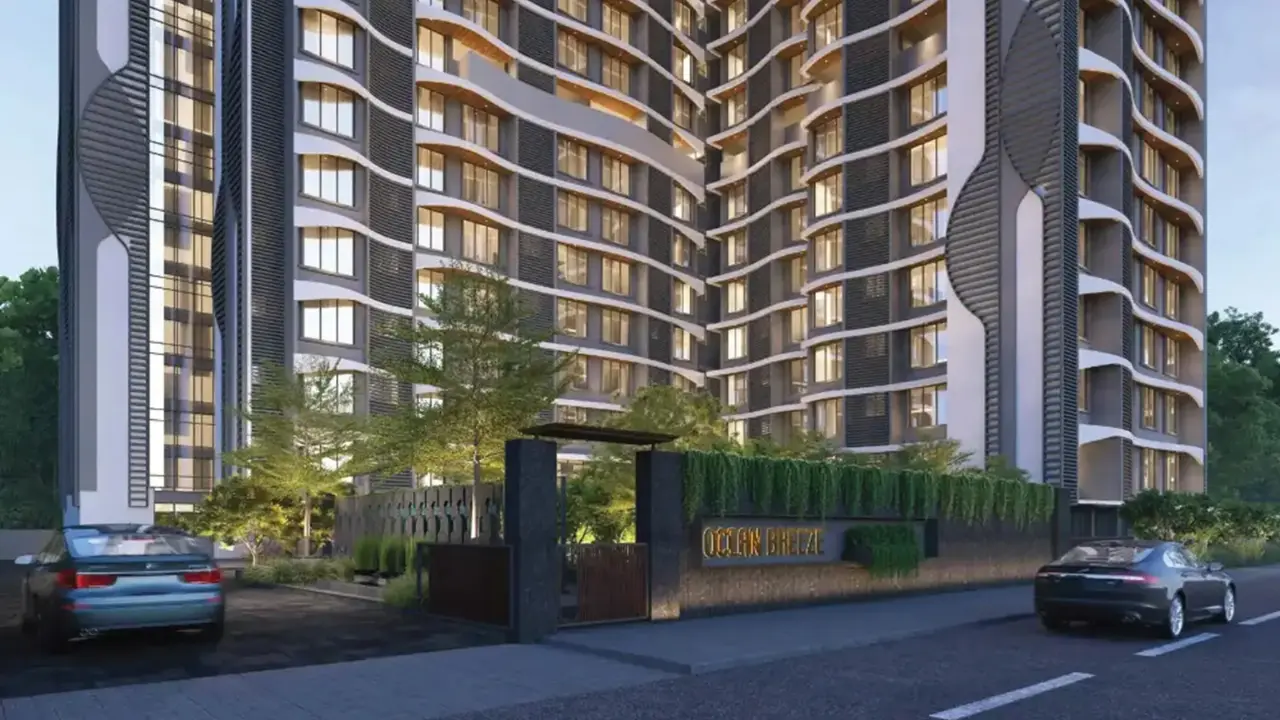
Bhairav Ocean Breeze
by Bhairav Smile Infraprojects
1,2,3 BHK Apartment
Kandivali West, Mumbai
More Projects by SS Construction
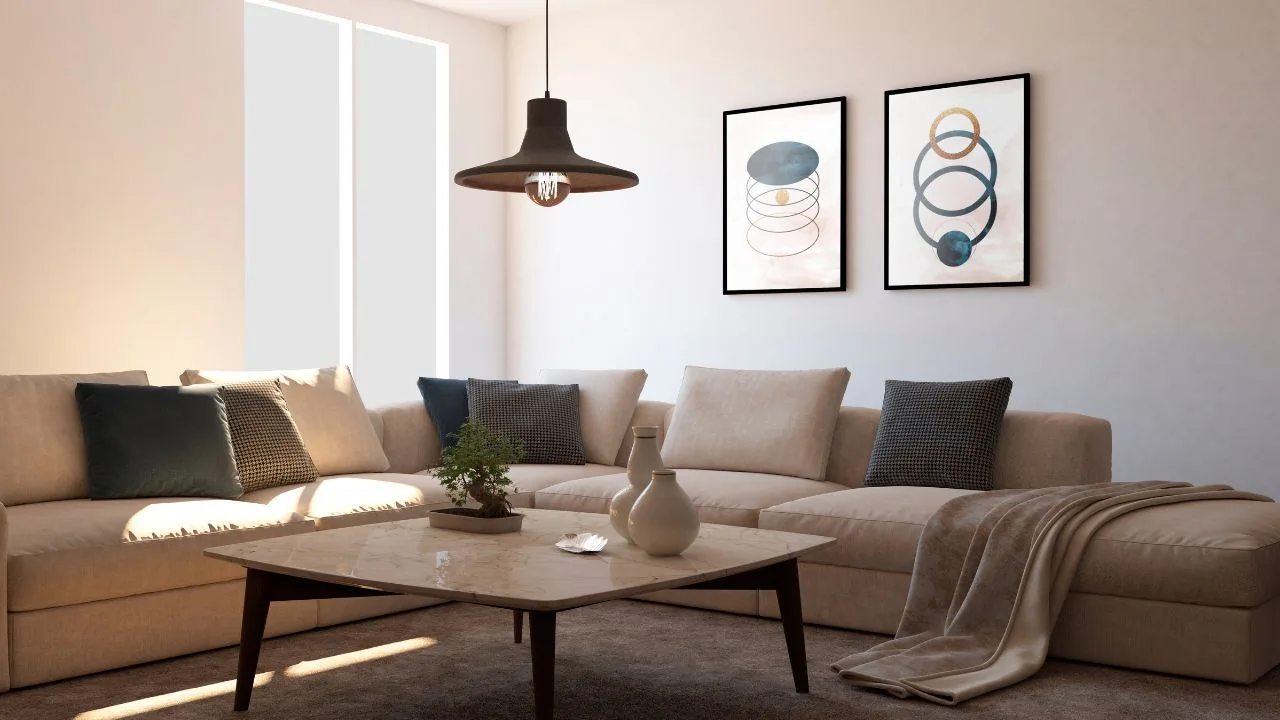
SS Sunder Baug CHSL
by SS Construction
1,1.5,2 BHK Apartment
Kandivali West, Mumbai

