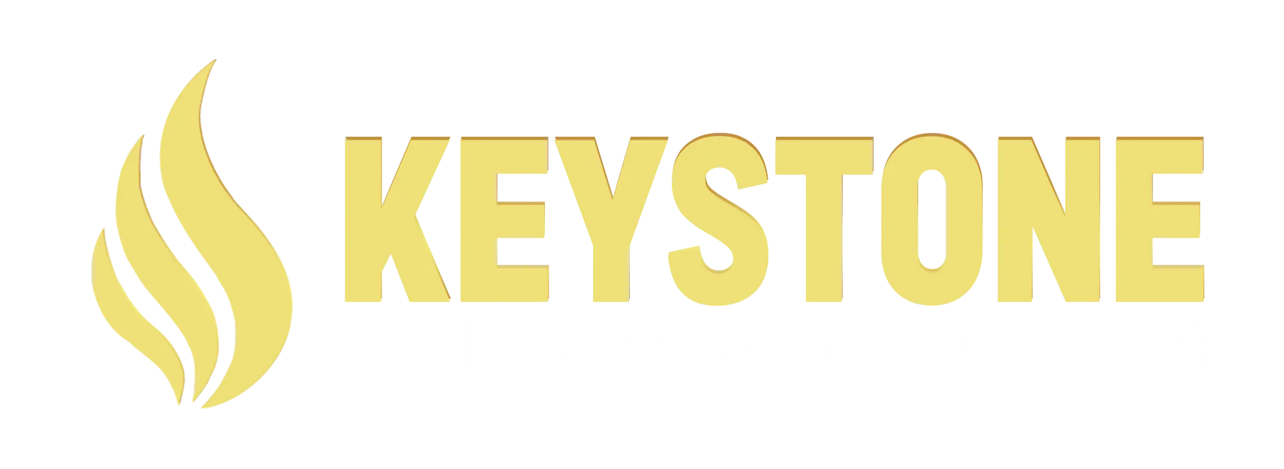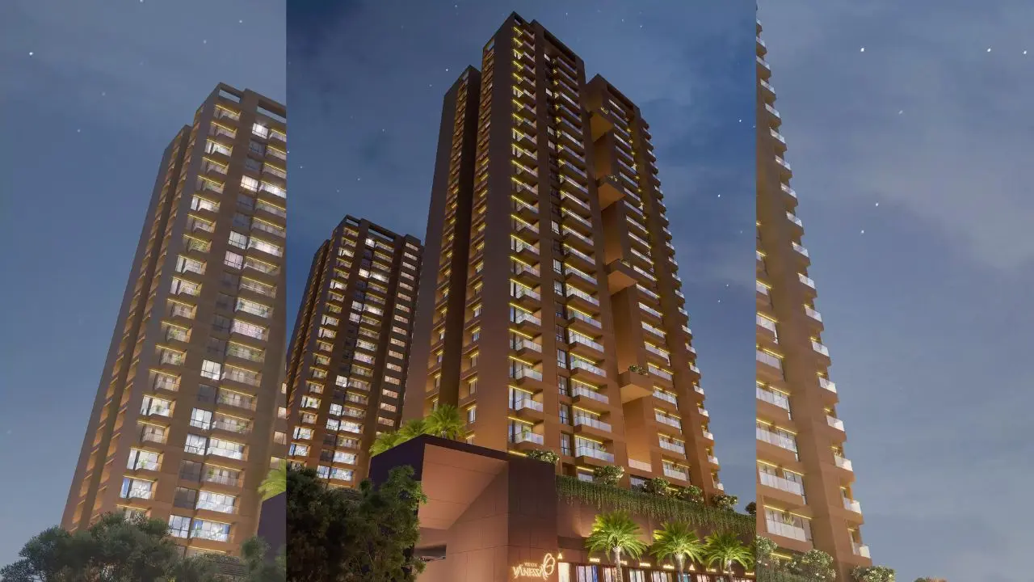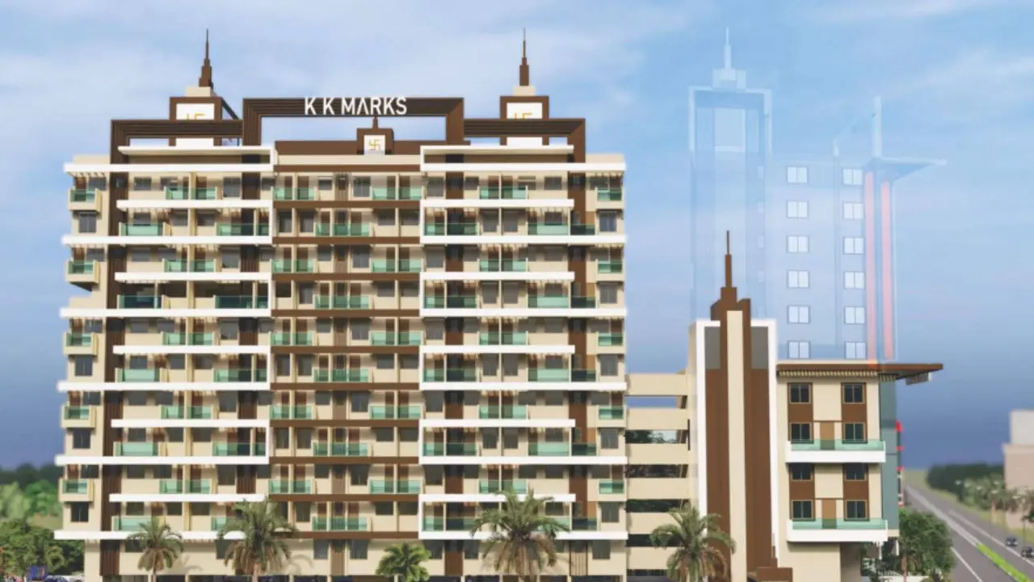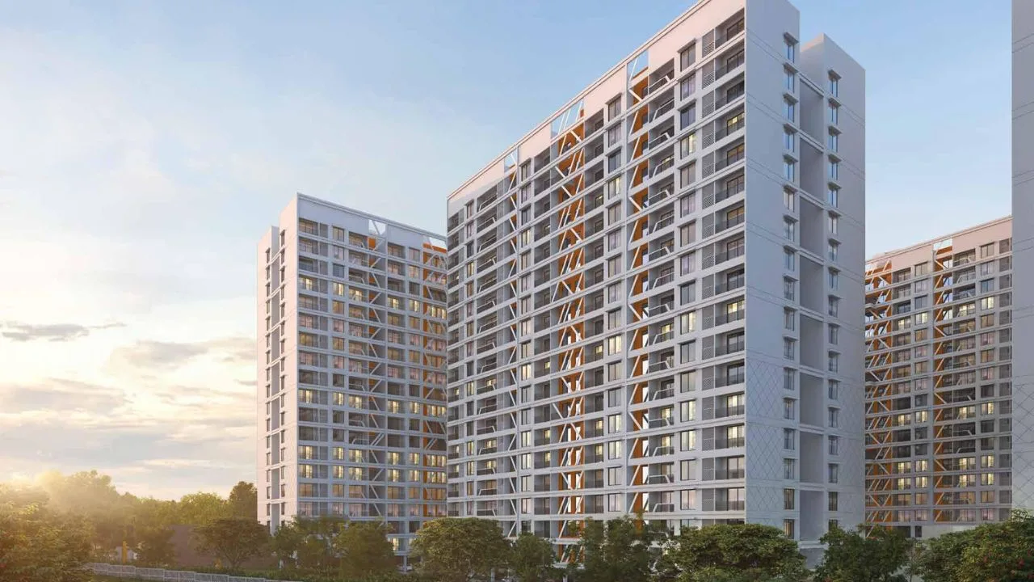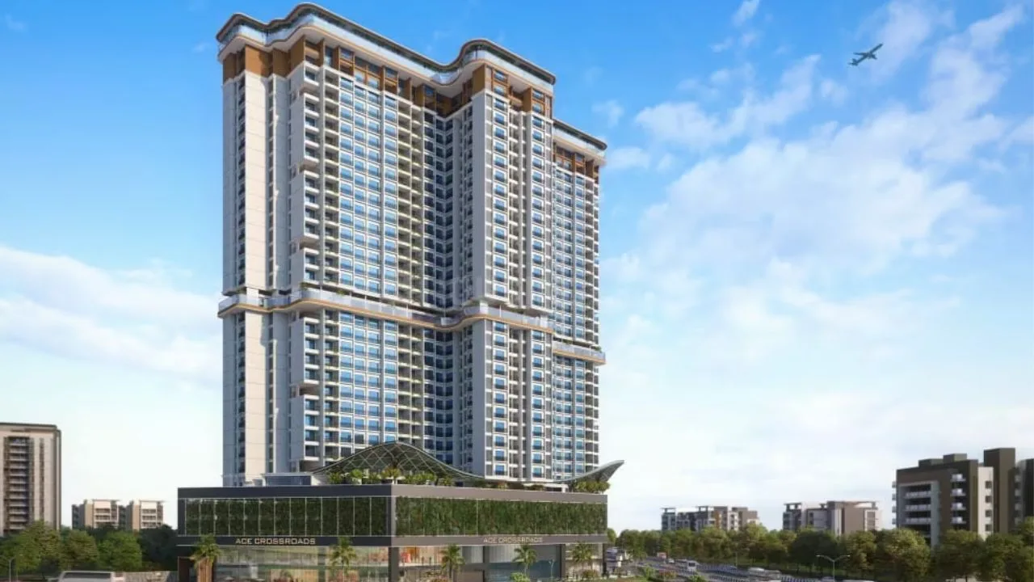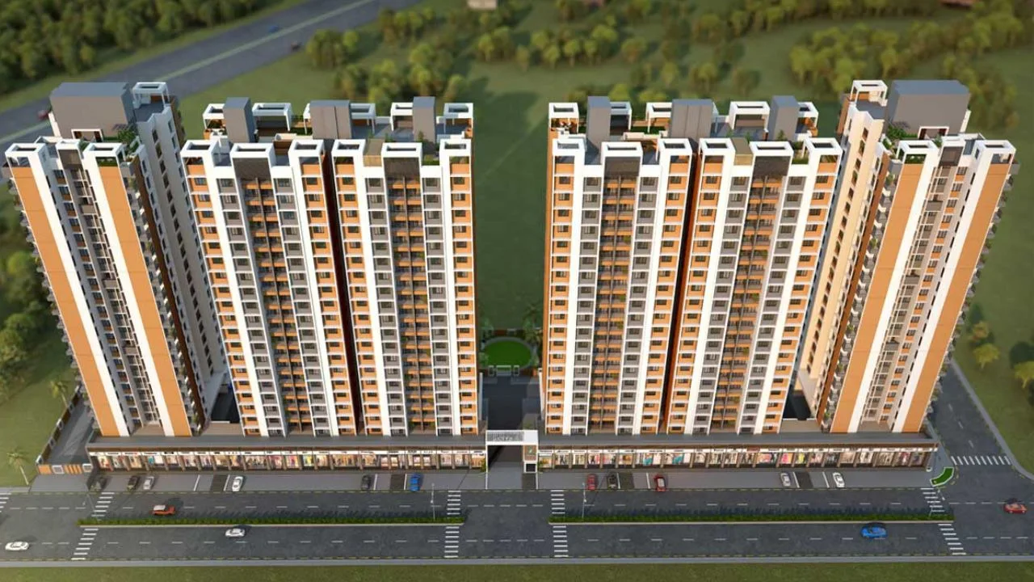Vision Vanessa
By Vision Creative Group
Pimpri Chinchwad, Ravet, Pune
- Configuration
3 BHK Apartment - Carpet Area
1423 sq.ft.
About Vision Vanessa
Overview
Download Brochure
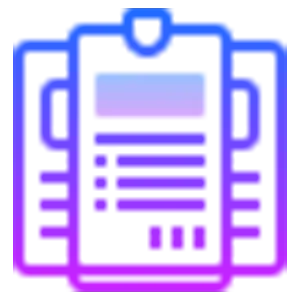 Receive a digital copy of
Receive a digital copy of Vision Vanessa brochure
Pricing of Vision Vanessa
Pricing & Unit Plans
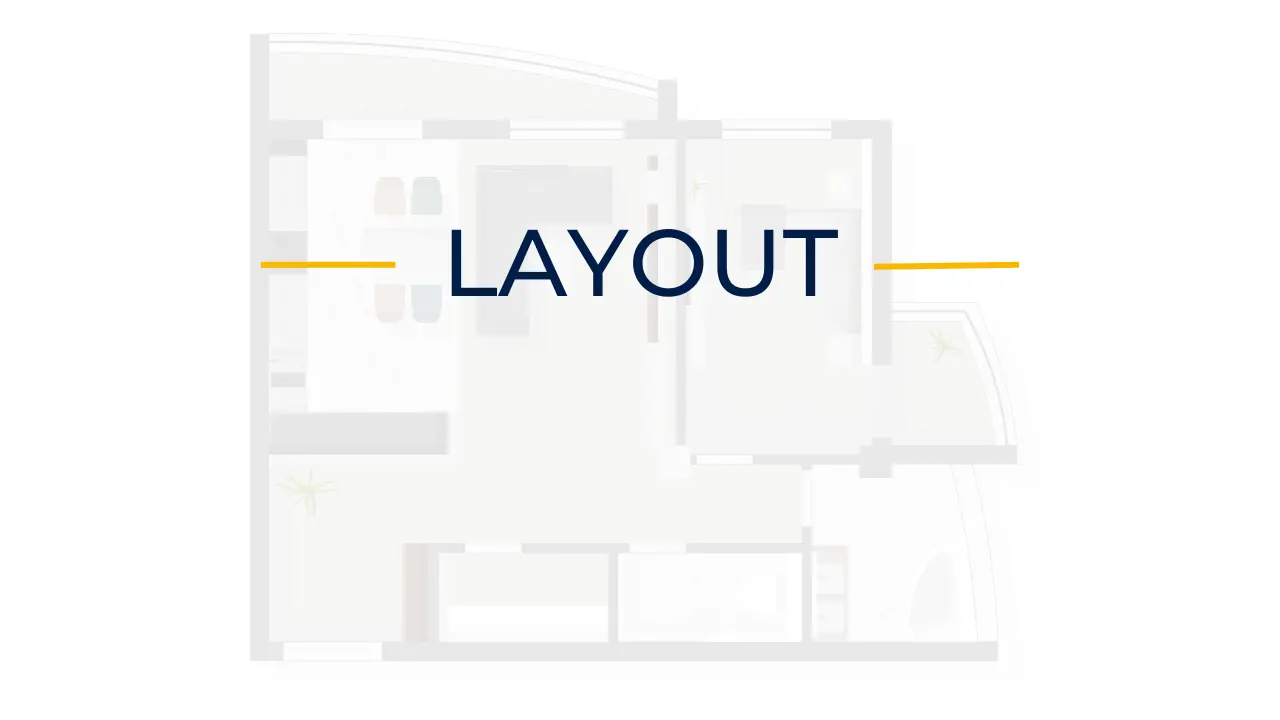
Property Features of Vision Vanessa
Amenitites
-
 Kids Play Area
Kids Play Area
-
 Swimming Pool
Swimming Pool
-
 Yoga Zone
Yoga Zone
-
 Gym
Gym
-
 Pet Park
Pet Park
Facilities
-
 Lift
Lift
-
 Gas Pipeline
Gas Pipeline
-
 Parking
Parking
-
 Security System
Security System
-
 24*7 Water
24*7 Water
Bank Offers
lowest interest rates.
 8.00% - 13.00%
8.00% - 13.00%
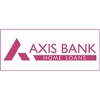 7.60% - 8.05%
7.60% - 8.05%
 7.70% - 14.00%
7.70% - 14.00%
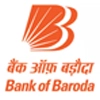 7.45% - 8.80%
7.45% - 8.80%
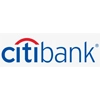 6.50% - 7.40%
6.50% - 7.40%
 8.60% - 9.50%
8.60% - 9.50%
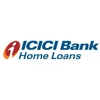 8.40% - 9.45%
8.40% - 9.45%
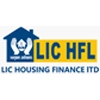 8.00% - 9.25%
8.00% - 9.25%
 8.25% - 11.20%
8.25% - 11.20%
 8.05%-8.55%
8.05%-8.55%
Location of Vision Vanessa
Google Map
Location AV
About Vision Creative Group

- Year Estd. 2013
- Projects - 2
Vision Creative Group
Vision Creative Group
QR Codes of Vision Vanessa
 MahaRERA- P52100050912
MahaRERA- P52100050912
EMI Calculator
Monthly EMI: ₹0.00
FAQ's of Vision Vanessa
The Vision Vanessa is located at Ravet, Pune. Book Site Visit Here
Vision Vanessa Ravet RERA number is P52100050912.
Vision Vanessa offers premium 3 BHK Apartment flats for sale in Ravet.
Vision Vanessa flat price in Ravet starts at ₹ 1.50 Cr Onwards.
The Vision Vanessa Ravet project boasts 22 storeys offering well-planned layouts and modern amenities.
The project is Under Construction
The Vision Vanessa Ravet RERA possession is scheduled for December 2026.
Vision Vanessa is one of the best residential projects in Ravet for both investment and living purposes. Get access to the best of schools, hospitals, and entertainment hubs. Express your interest today
The Vision Vanessa Ravet floor plan is designed for optimum use and plenty of natural light. The layouts are designed as per Vastu principles. Check out the floor plan here.
The Vision Vanessa Ravet price sheet is important for clarity on the price breakdown and other payment details of the flat. Check price sheet
The stamp duty and registration charges in Ravet for Vision Vanessa may vary depending on current government regulations. For the latest update connect with our sales team. Call Now
The Vision Vanessa project in Ravet offers a wide range of lifestyle amenities, including a swimming pool, jogging track, gym, kids play area, multipurpose lawn, garden, senior citizen zone, and more.
Strategically located on in Ravet, Vision Vanessa enjoys exceptional connectivity via roads, highways, and railways. The upcoming infrastructure makes it easier for daily travelers.
More Projects near Ravet
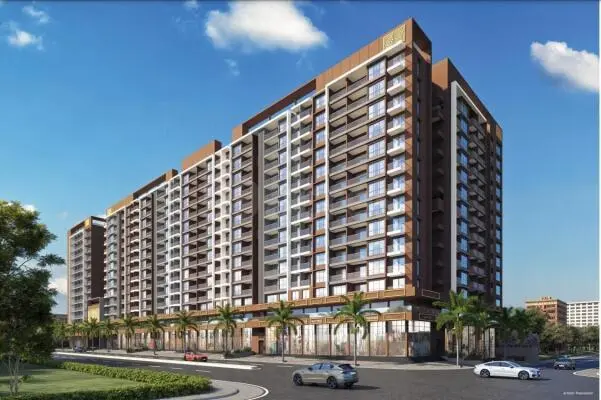
Vivanta Yashada Windsong 1
by Yashada Realty Group
2,3,4 BHK Apartment
Ravet, Pune
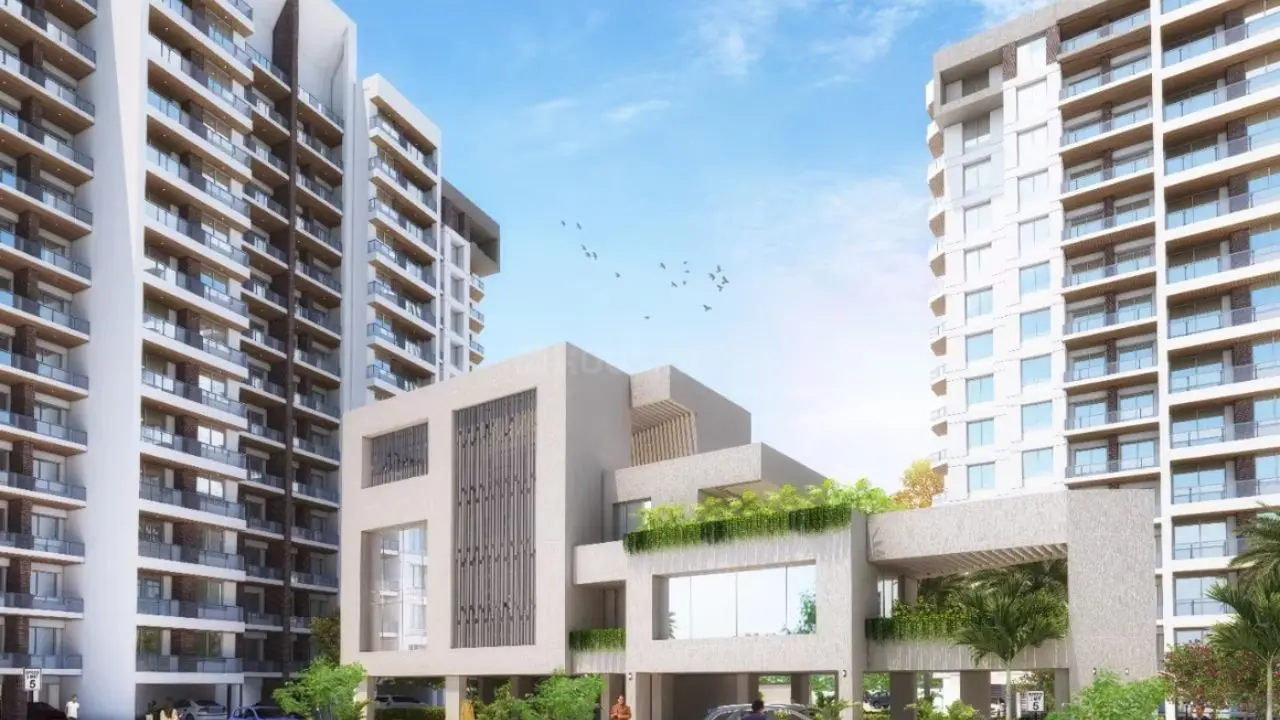
Miravet District
by Aswani Promoters and Builders
2,3 BHK Apartment
Ravet, Pune
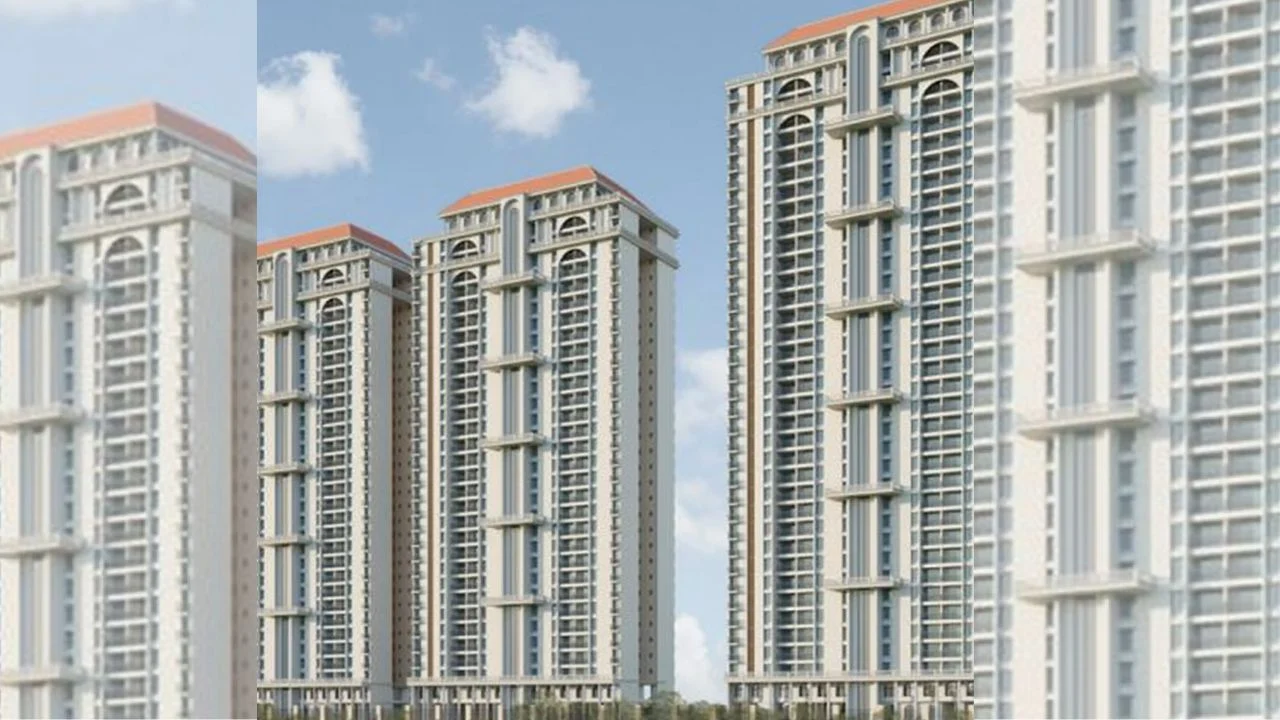
Ceratec Presidential Towers
by Ceratec Construction Builders
2,3 BHK Apartment
Ravet, Pune
