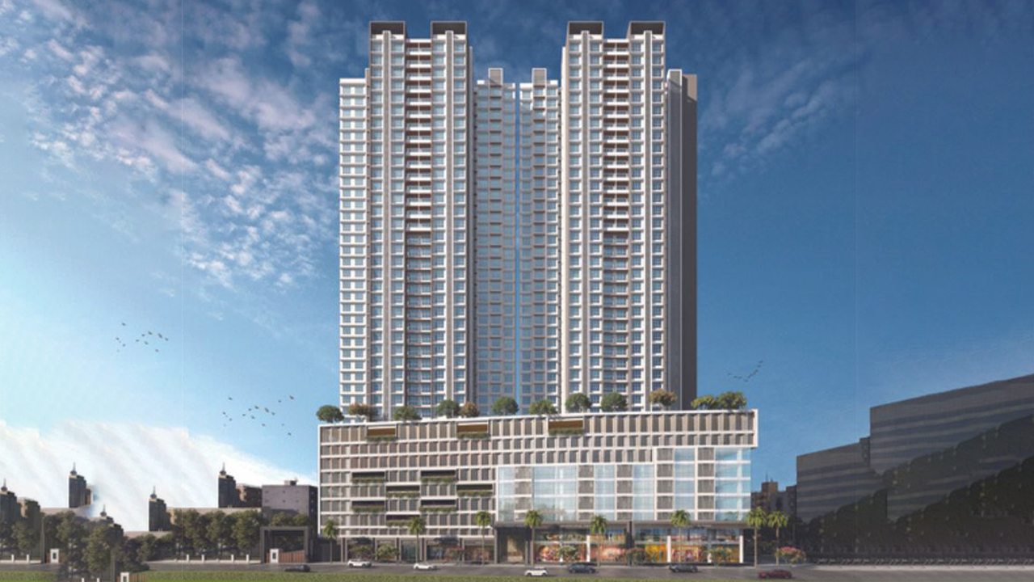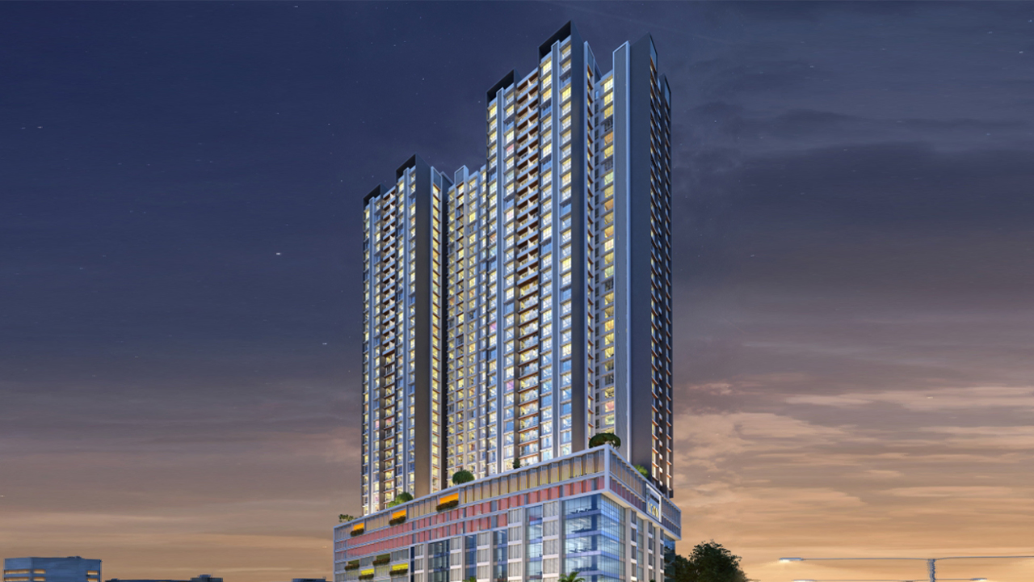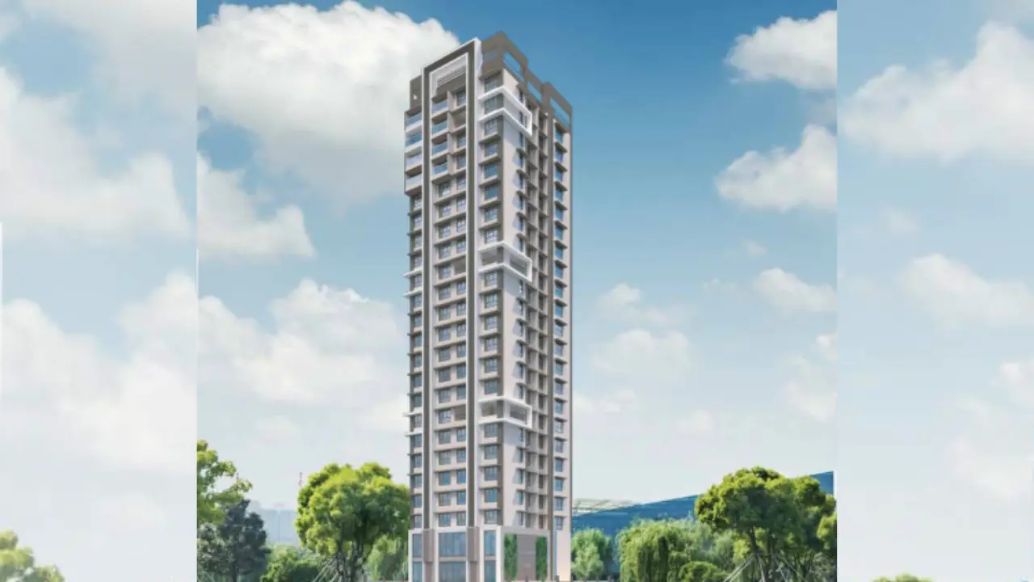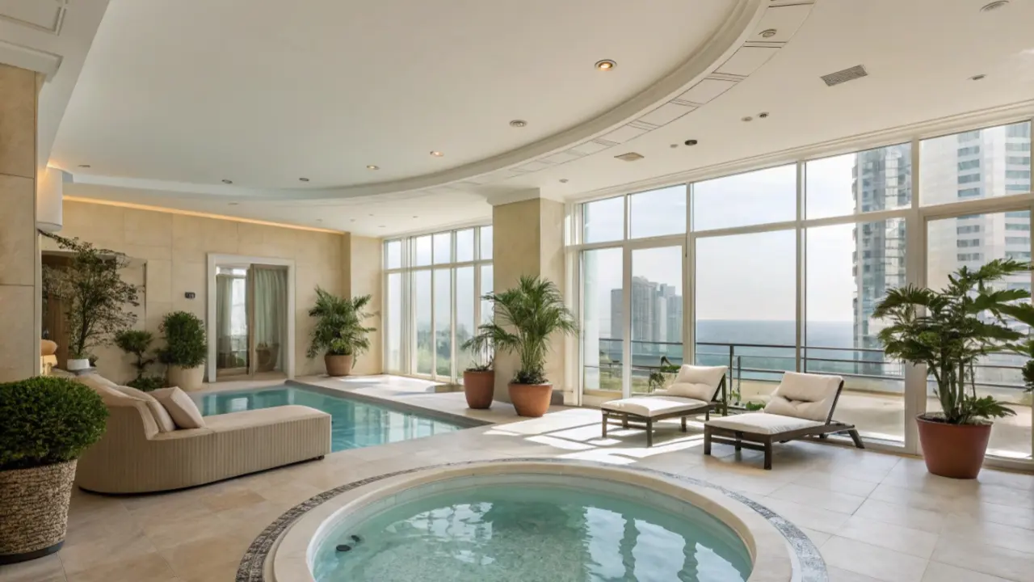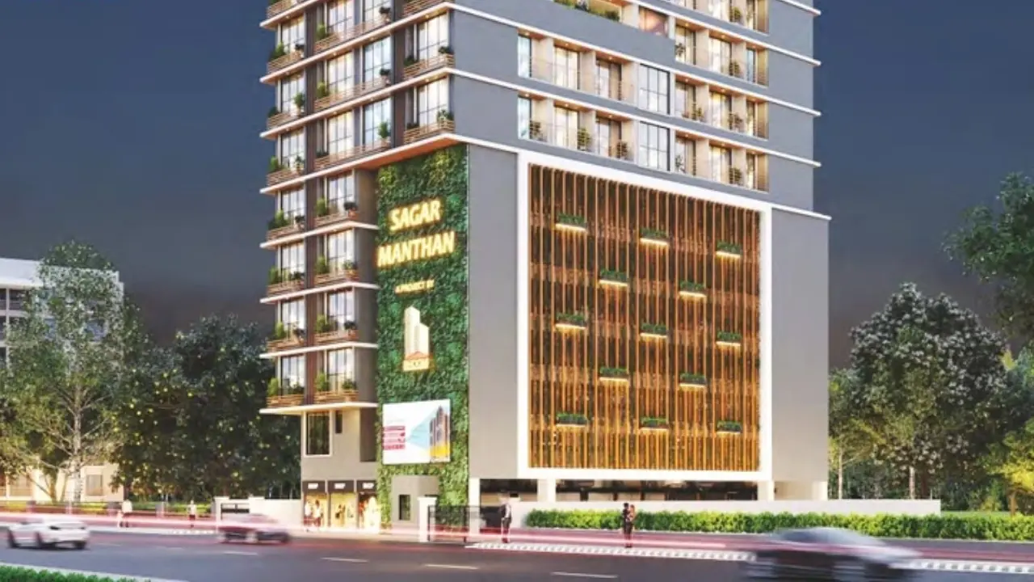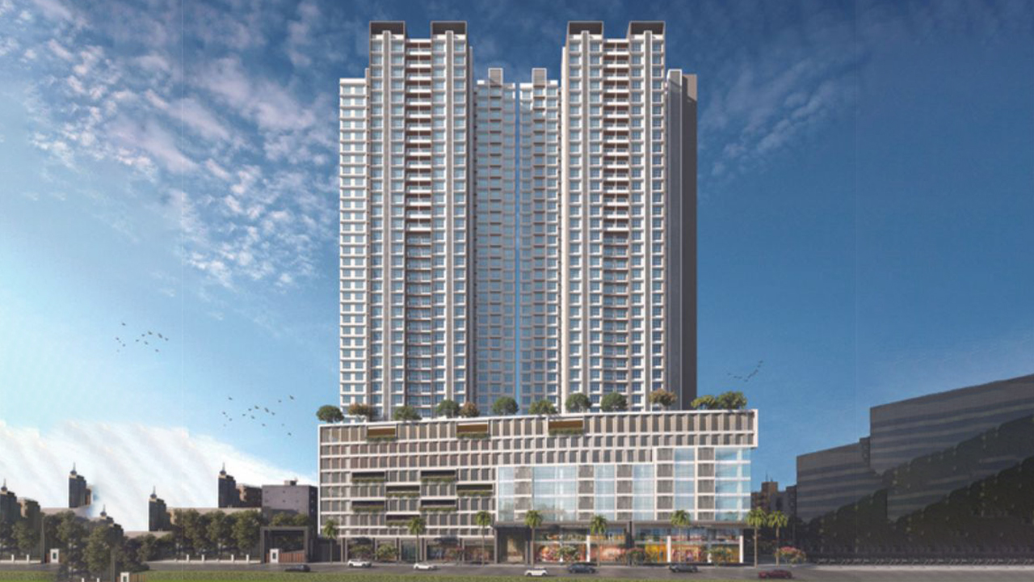Vora Skyline - Tower B
By Shailesh Pranlal Vora
, Kandivali West, Mumbai
- Configuration
2,3,4 BHK Apartment - Carpet Area
780 sq.ft. - 1740 sq. ft.
About Vora Skyline
Overview
Key Highlights
◽Sample Flat Ready
◽Grand Entrance 5-Star Lobby
◽Vastu Compliant
◽Ventilated apartments
◽Easy Connectivity
Introduction
Welcome to Vora Skyline, a landmark residential complex designed by the well-known Vora Group that will completely change the way you live. Vora Skyline Kandivali, which is tucked away in Mahavir Nagar's most upscale neighborhood, provides you with a house that fulfills every one of your desires. With
read moreopulent amenities and easy access to major locations, this new Kandivali launch guarantees that every part of your life is improved.
The spacious, well-designed homes at the Vora Skyline Kandivali Project emphasize superior comfort and high-quality living. From floor tiles to high-end wall finishes, from the seclusion of the rooms to the expansive views, every element has been meticulously designed. When it comes to genuine luxury living, there are no compromises in these residences. Every area of your house will encourage joy and relaxation, whether it's the exquisite interiors or the deck-adorned residences on the upper floors that offer captivating views. Imagine sipping coffee in the morning, relaxing in the evening while admiring the sunset, or beginning your day with a cool breeze on your deck.
The spacious living areas offered by the Kandivali apartments at Vora Skyline make them the perfect choice for families looking for convenience and comfort. You can always get to the city's main business areas and lively social centers in a matter of minutes thanks to the project's excellent rail, road, and soon-to-be metro station connections.
All of the amenities you require are at your doorstep thanks to Vora Skyline's first-rate social infrastructure, which includes hospitals, shopping malls, educational institutions, and more. Vora Skyline is your doorway to a sophisticated and convenient lifestyle, whether you're searching for real estate in Kandivali or just a brand-new, opulent house.
read lessDownload Brochure
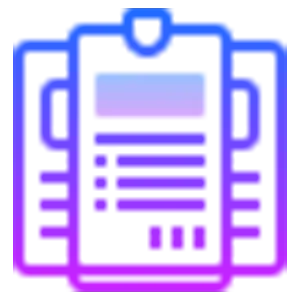 Receive a digital copy of
Receive a digital copy of Vora Skyline brochure
Pricing of Vora Skyline
Pricing & Unit Plans
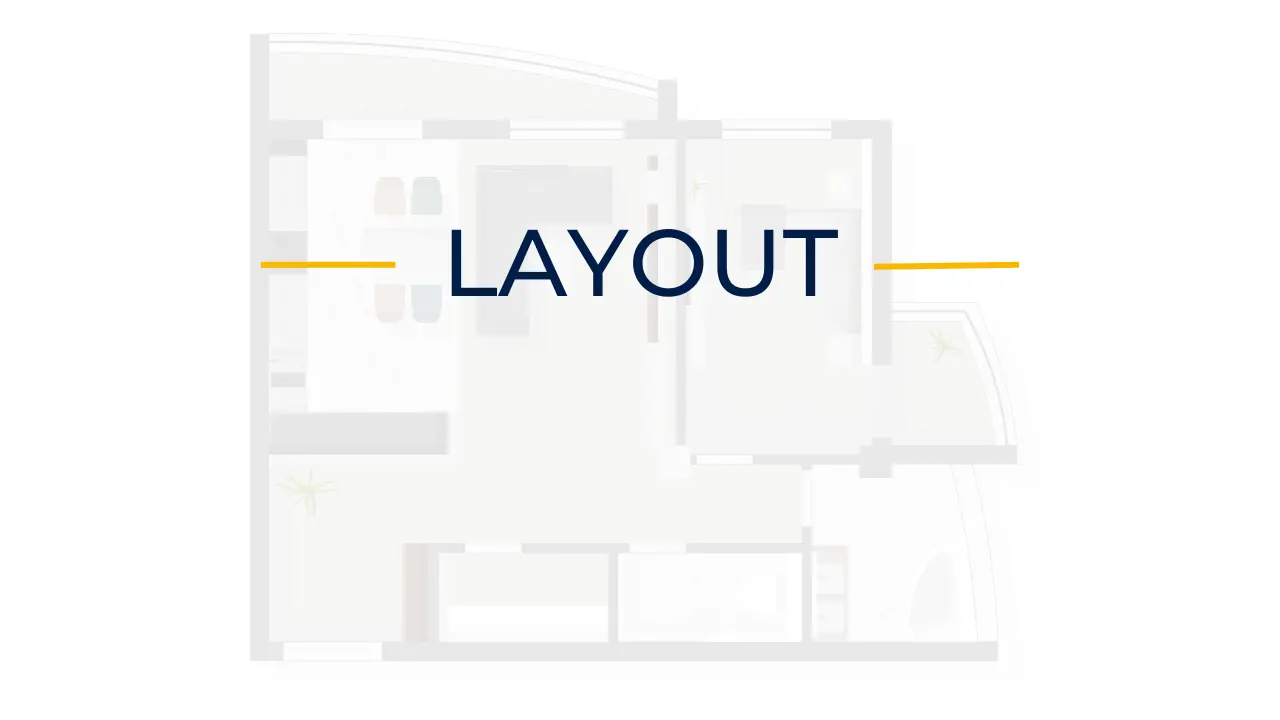




Property Features of Vora Skyline
Amenitites
-
 Jogging Track
Jogging Track
-
 Kids Play Area
Kids Play Area
-
 Swimming Pool
Swimming Pool
-
 Yoga Zone
Yoga Zone
-
 Fitness Corner
Fitness Corner
-
 Gym
Gym
-
 Party Lawn
Party Lawn
Facilities
-
 Internet / WiFi
Internet / WiFi
-
 Lift
Lift
-
 Gas Pipeline
Gas Pipeline
-
 Power Back Up
Power Back Up
-
 Parking
Parking
-
 Security System
Security System
-
 Washroom
Washroom
-
 Water purifier
Water purifier
-
 24*7 Water
24*7 Water
-
No open drainage around
-
 Gated Society
Gated Society
Bank Offers
lowest interest rates.
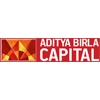 8.00% - 13.00%
8.00% - 13.00%
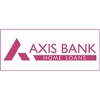 7.60% - 8.05%
7.60% - 8.05%
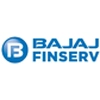 7.70% - 14.00%
7.70% - 14.00%
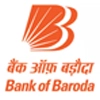 7.45% - 8.80%
7.45% - 8.80%
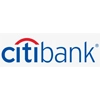 6.50% - 7.40%
6.50% - 7.40%
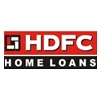 8.60% - 9.50%
8.60% - 9.50%
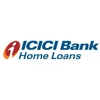 8.40% - 9.45%
8.40% - 9.45%
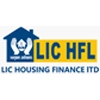 8.00% - 9.25%
8.00% - 9.25%
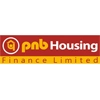 8.25% - 11.20%
8.25% - 11.20%
 8.05%-8.55%
8.05%-8.55%
Location of Vora Skyline
Google Map
Location AV
About Shailesh Pranlal Vora
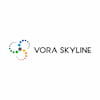
- Year Estd. 1982
- Projects - 2
Shailesh Pranlal Vora
Welcome to Vora Skyline, a landmark residential complex designed by the well-known Vora Group that will completely change the way you live. Vora Skyline Kandivali, which
read moreis tucked away in Mahavir Nagar's most upscale neighborhood, provides you with a house that fulfills every one of your desires. With opulent amenities and easy access to major locations, this new Kandivali launch guarantees that every part of your life is improved. The spacious, well-designed homes at the Vora Skyline Kandivali Project emphasize superior comfort and high-quality living. From floor tiles to high-end wall finishes, from the seclusion of the rooms to the expansive views, every element has been meticulously designed. When it comes to genuine luxury living, there are no compromises in these residences. Every area of your house will encourage joy and relaxation, whether it's the exquisite interiors or the deck-adorned residences on the upper floors that offer captivating views. Imagine sipping coffee in the morning, relaxing in the evening while admiring the sunset, or beginning your day with a cool breeze on your deck. The spacious living areas offered by the Kandivali apartments at Vora Skyline make them the perfect choice for families looking for convenience and comfort. You can always get to the city's main business areas and lively social centers in a matter of minutes thanks to the project's excellent rail, road, and soon-to-be metro station connections. All of the amenities you require are at your doorstep thanks to Vora Skyline's first-rate social infrastructure, which includes hospitals, shopping malls, educational institutions, and more. Vora Skyline is your doorway to a sophisticated and convenient lifestyle, whether you're searching for real estate in Kandivali or just a brand-new, opulent house.
read lessEMI Calculator
Monthly EMI: ₹0.00
FAQ's of Vora Skyline
The Vora Skyline is located at Raghuleela Mall, Opposite Hiranandani Heritage,Borsapada road, near Poisar gymkhana, Kandivali West, Mumbai,-400067. Book Site Visit Here
Vora Skyline Kandivali West RERA number is P51800022327.
Vora Skyline offers premium 2,3,4 BHK Apartment flats for sale in Kandivali West.
Vora Skyline flat price in Kandivali West starts at ₹ Onwards.
The Vora Skyline Kandivali West project boasts 39 storeys offering well-planned layouts and modern amenities.
The project is Under Construction
The Vora Skyline Kandivali West RERA possession is scheduled for December 2026.
Vora Skyline is one of the best residential projects in Kandivali West for both investment and living purposes. Get access to the best of schools, hospitals, and entertainment hubs. Express your interest today
The Vora Skyline Kandivali West floor plan is designed for optimum use and plenty of natural light. The layouts are designed as per Vastu principles. Check out the floor plan here.
The Vora Skyline Kandivali West price sheet is important for clarity on the price breakdown and other payment details of the flat. Check price sheet
The stamp duty and registration charges in Kandivali West for Vora Skyline may vary depending on current government regulations. For the latest update connect with our sales team. Call Now
The Vora Skyline project in Kandivali West offers a wide range of lifestyle amenities, including a swimming pool, jogging track, gym, kids play area, multipurpose lawn, garden, senior citizen zone, and more.
Strategically located on in Kandivali West, Vora Skyline enjoys exceptional connectivity via roads, highways, and railways. The upcoming infrastructure makes it easier for daily travelers.
More Projects near Kandivali West
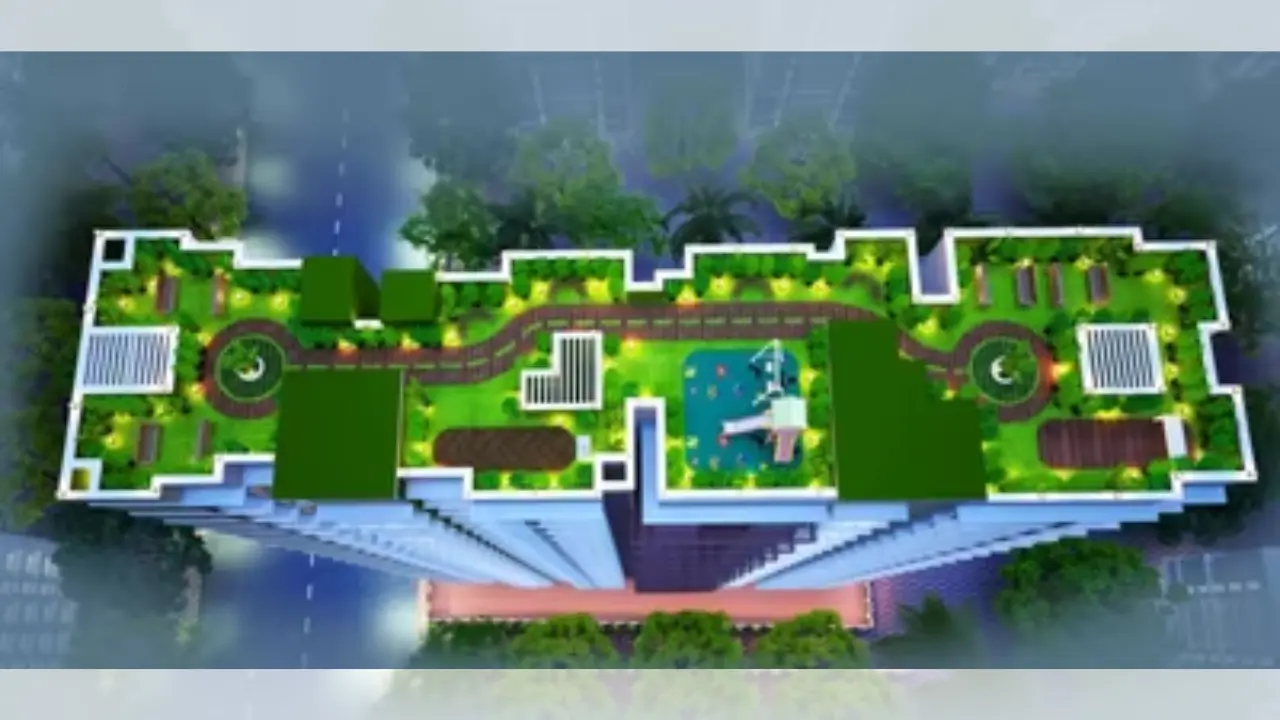
Charkop 1 Abhilasha CHSL
by Abhilasha C.H.S. Ltd
1,2 BHK Apartment
Kandivali West, Mumbai
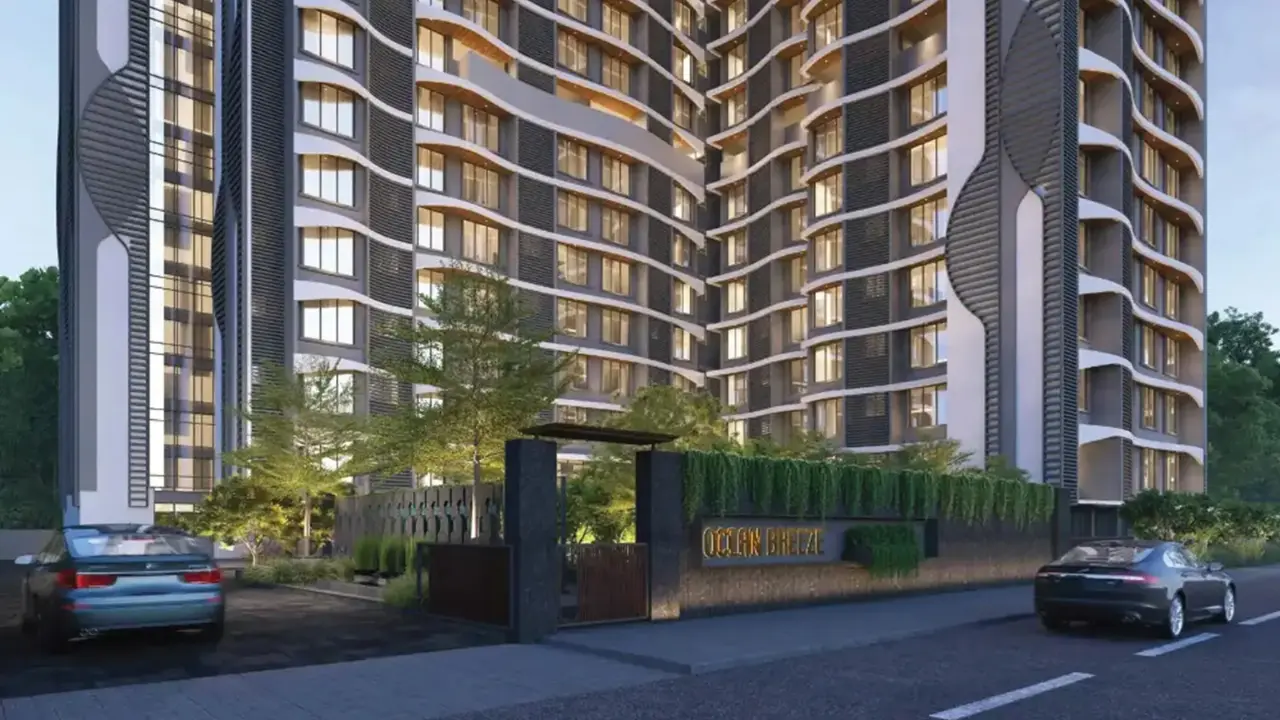
Bhairav Ocean Breeze
by Bhairav Smile Infraprojects
1,2,3 BHK Apartment
Kandivali West, Mumbai
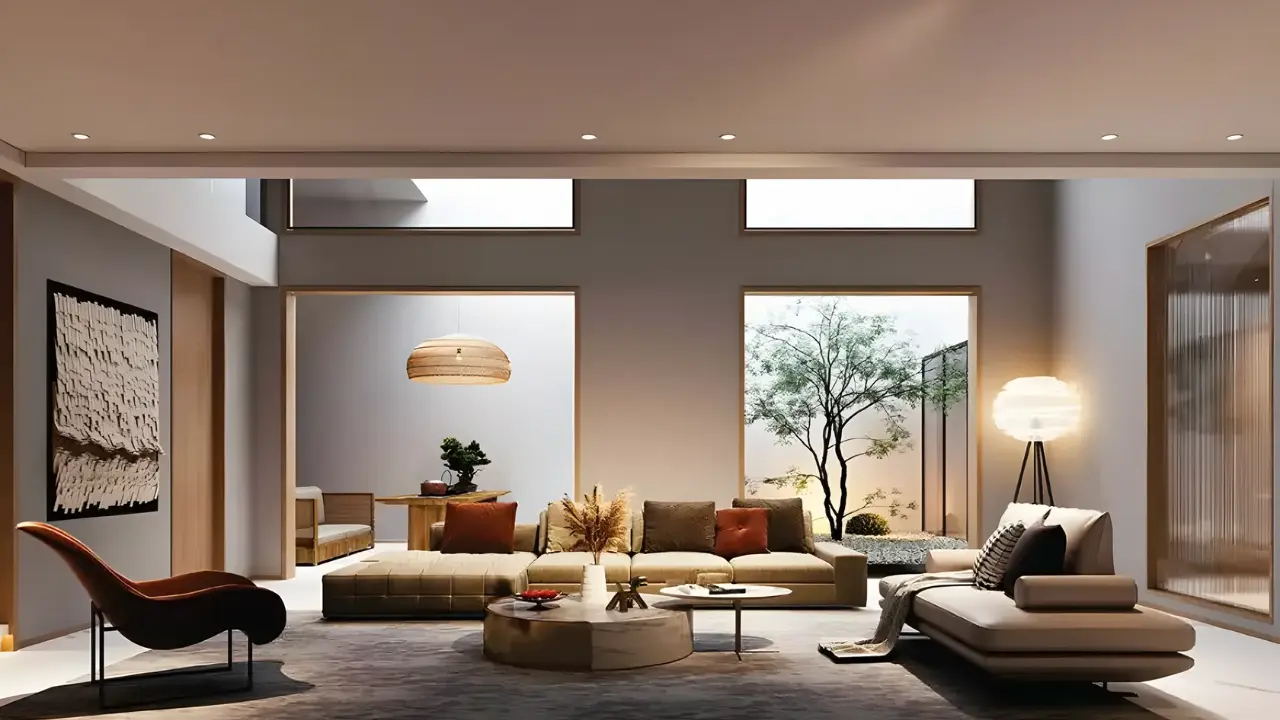
Jadeite Kaveri
by Jadeite Developers Llp
1,2 BHK Apartment
Kandivali West, Mumbai
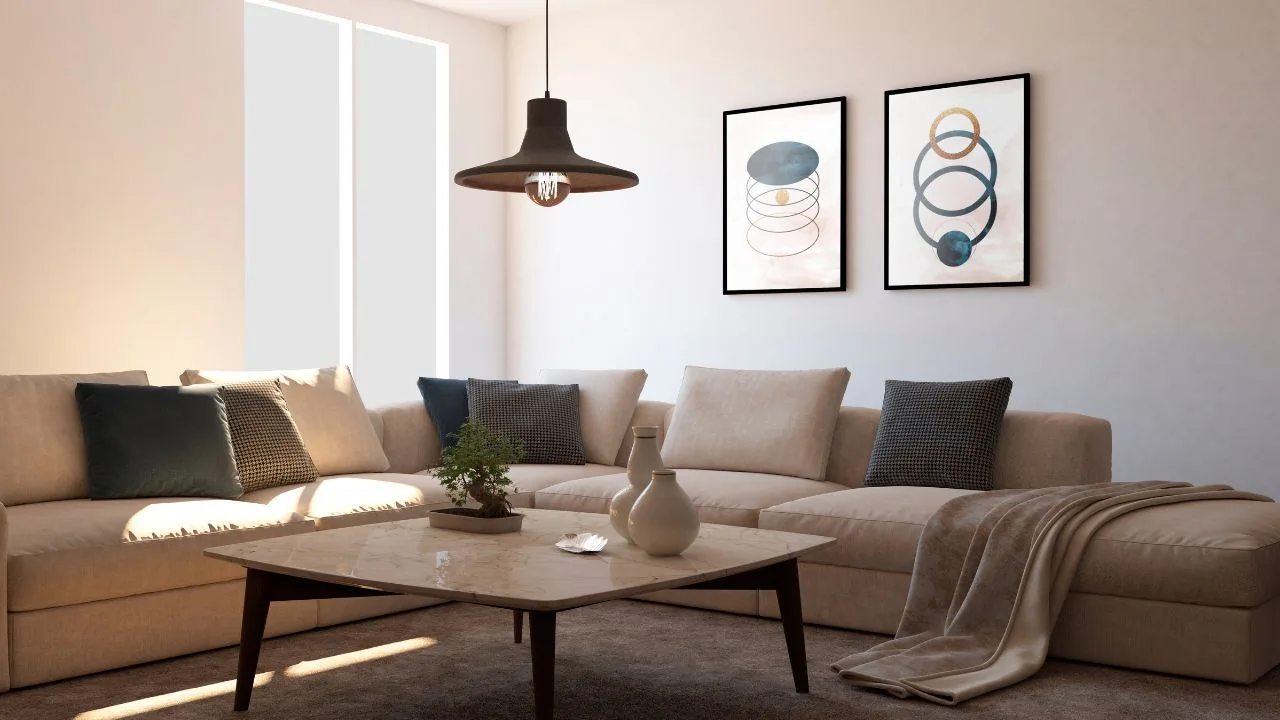
SS Sunder Baug CHSL
by SS Construction
1,1.5,2 BHK Apartment
Kandivali West, Mumbai

